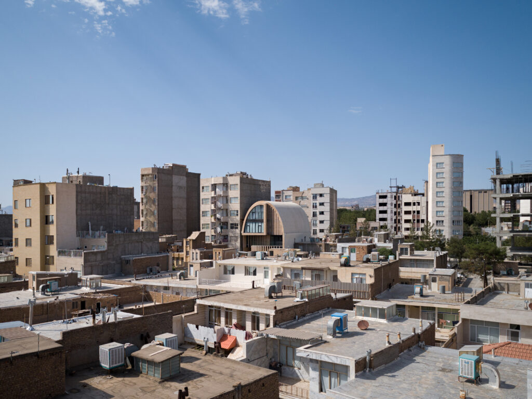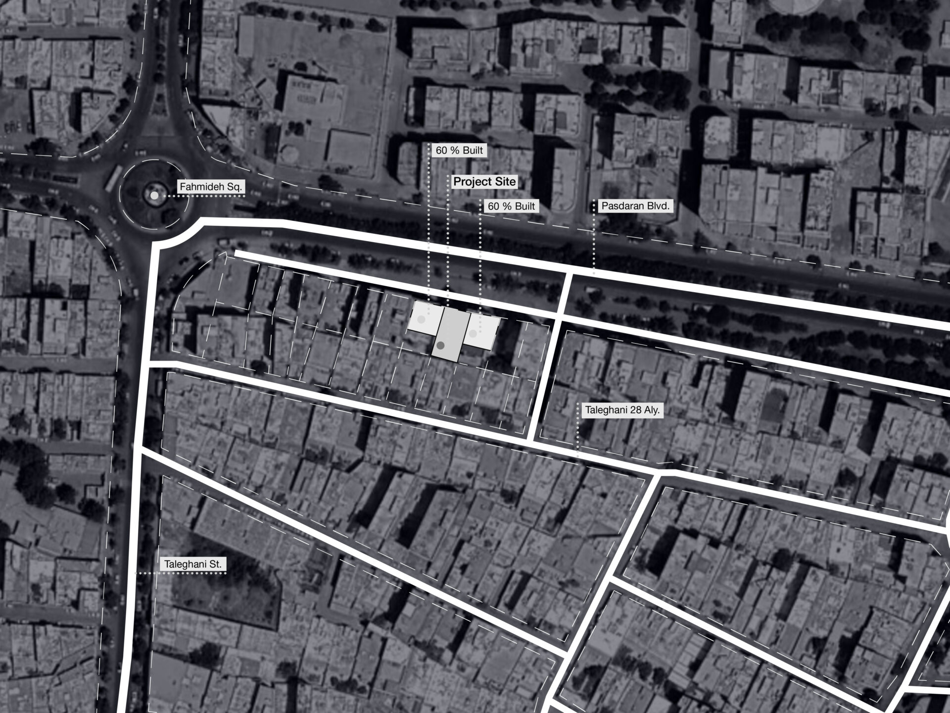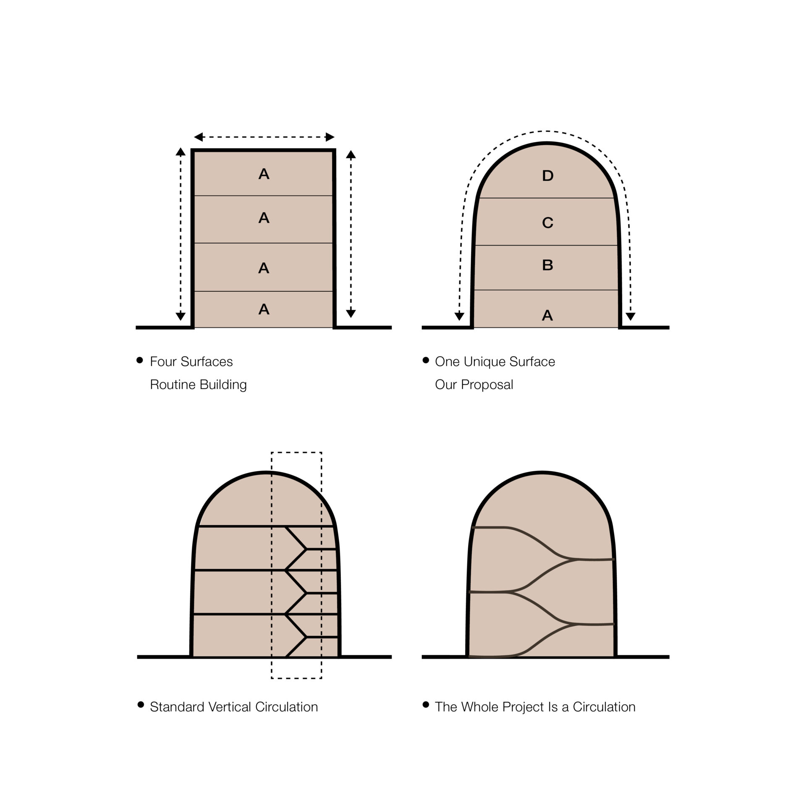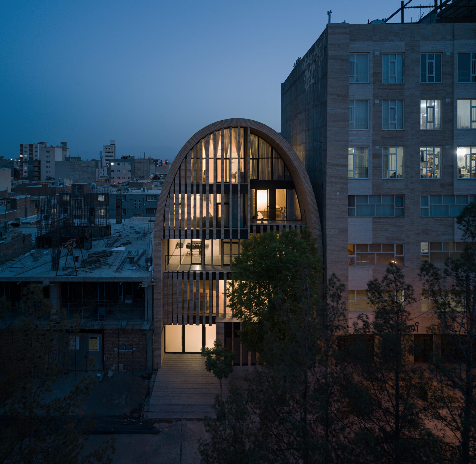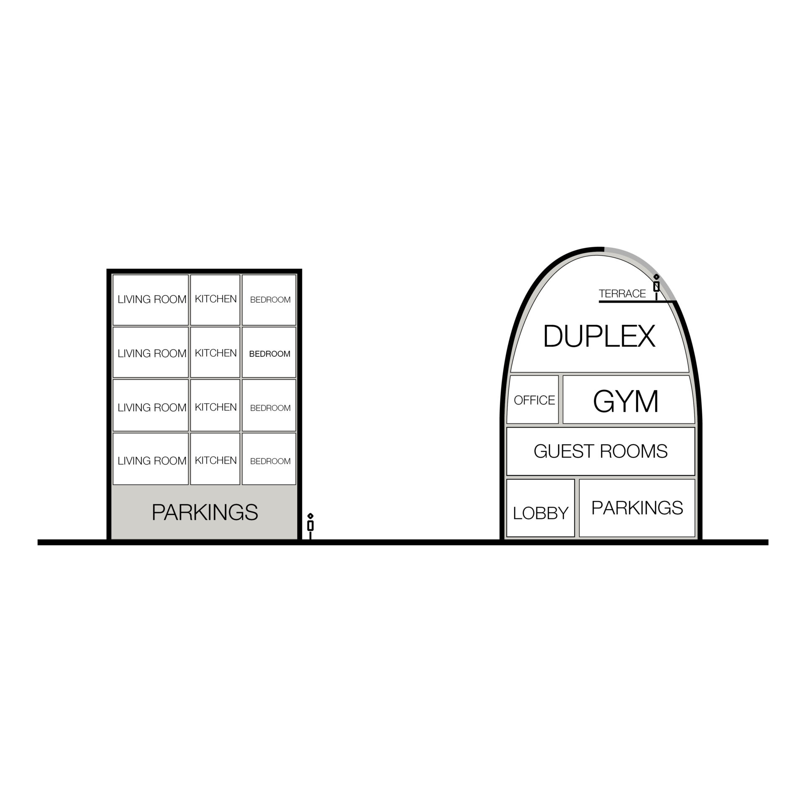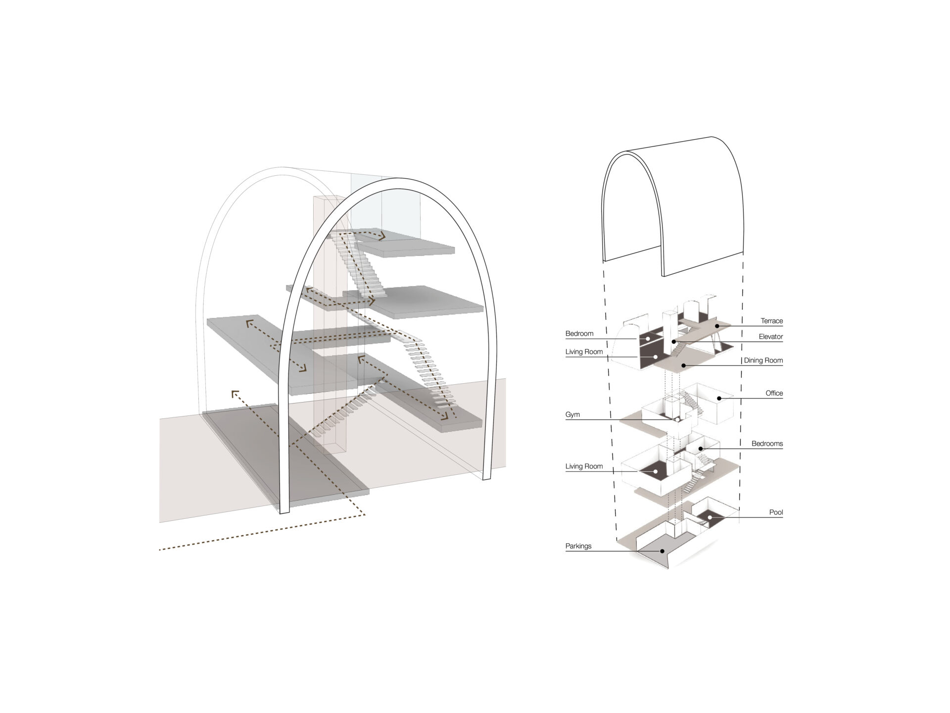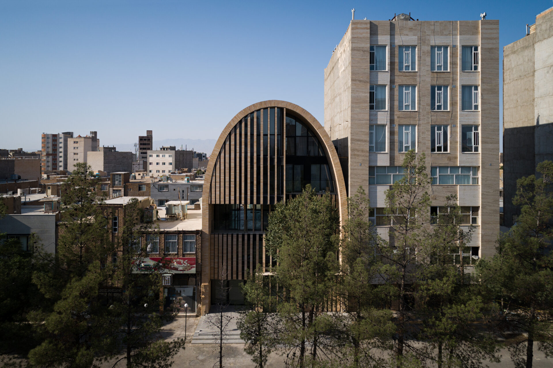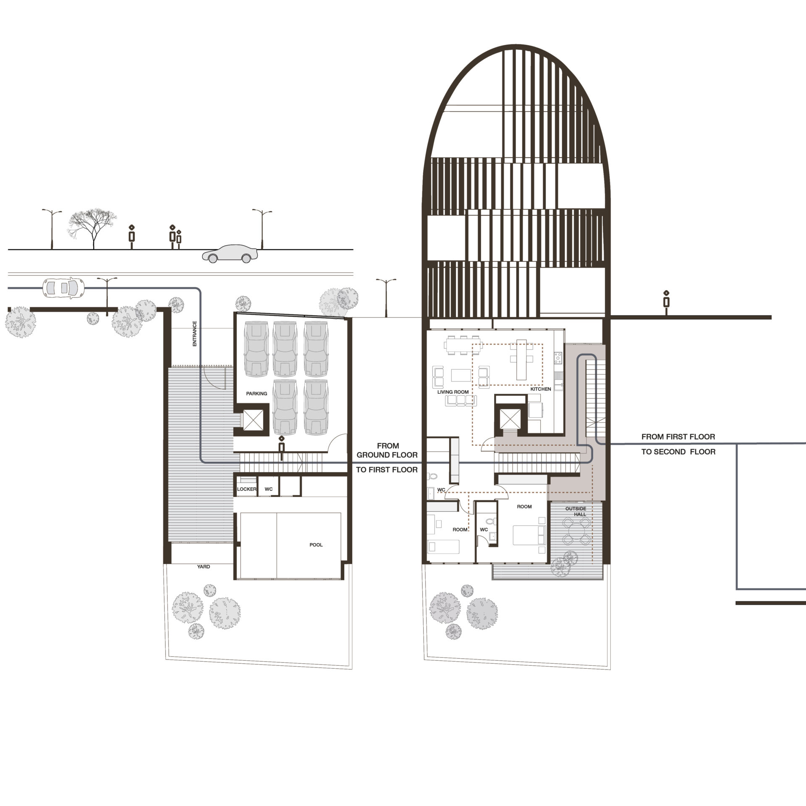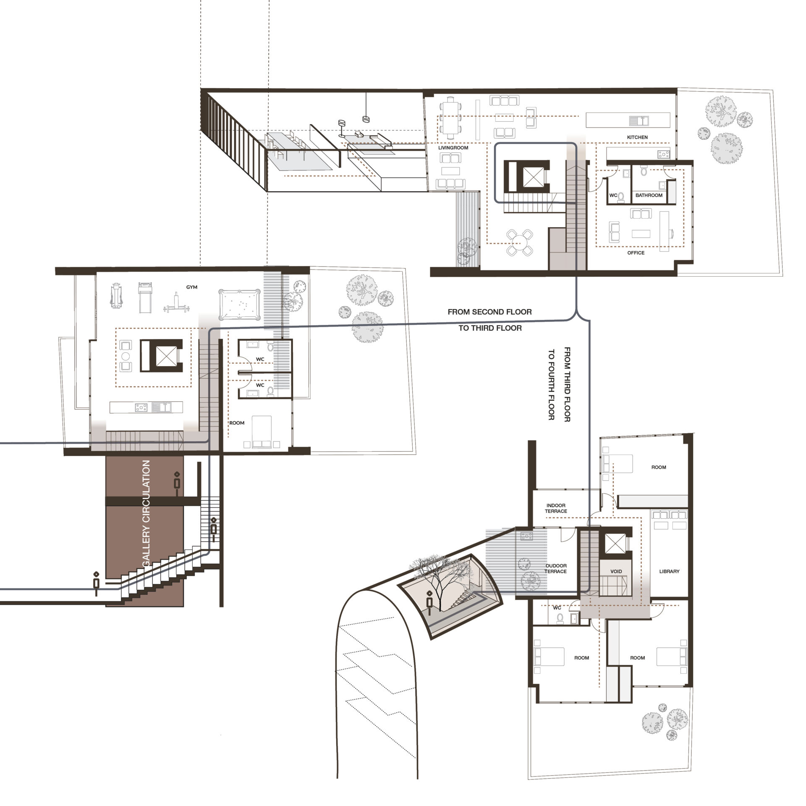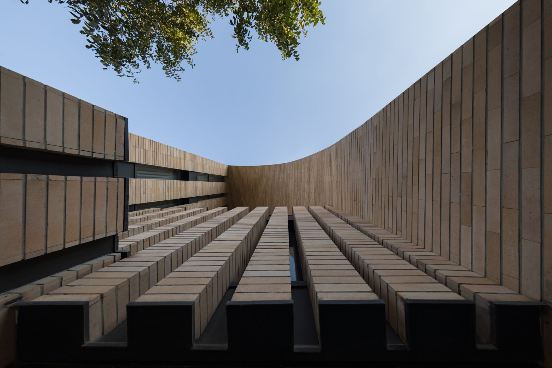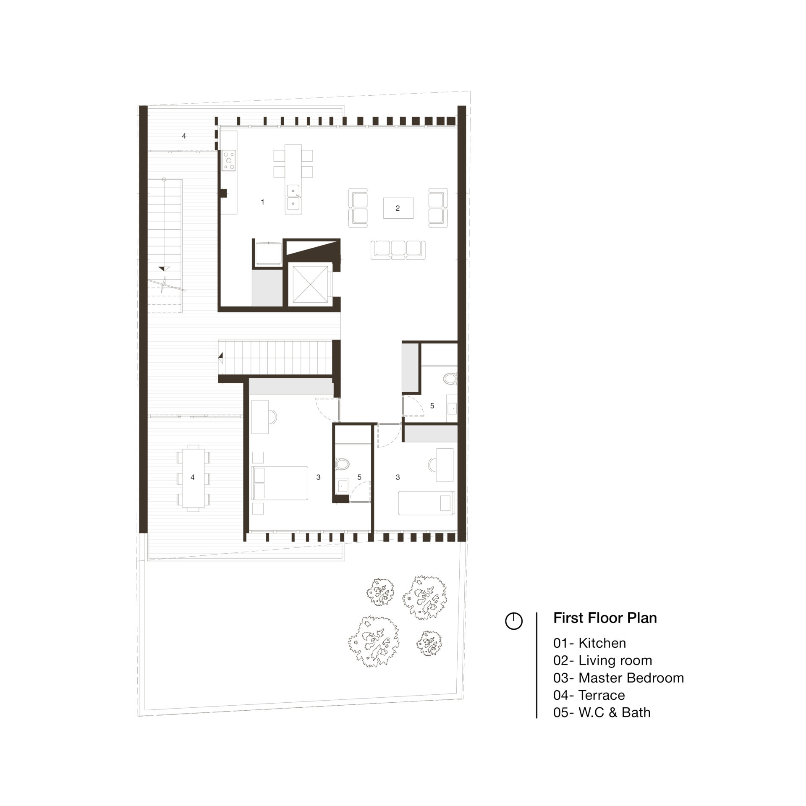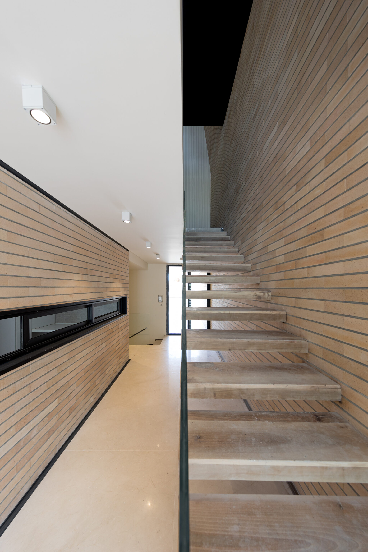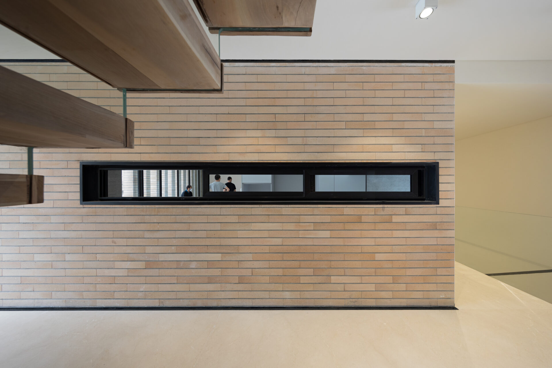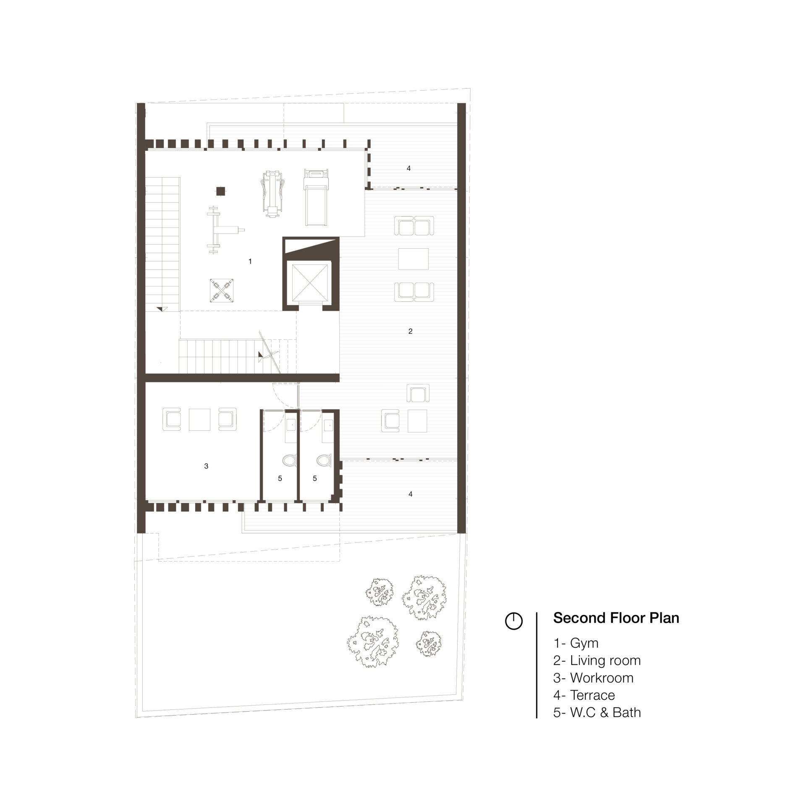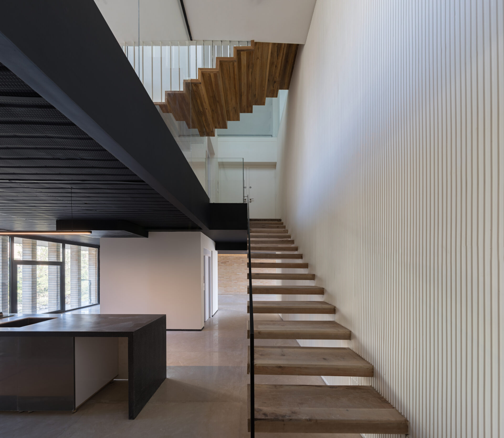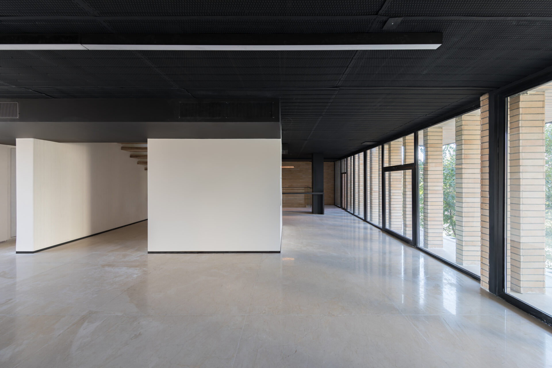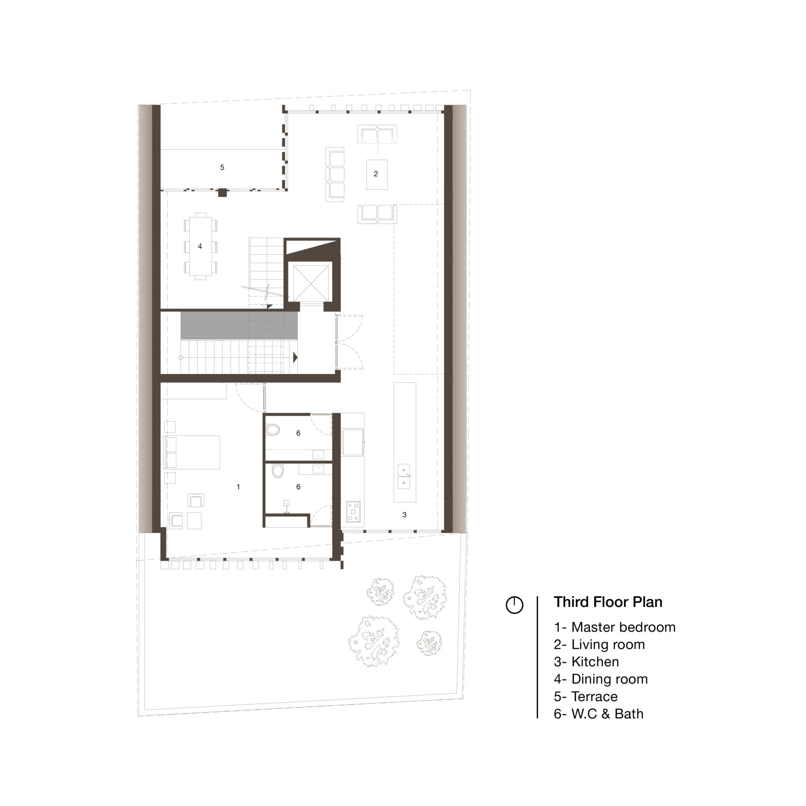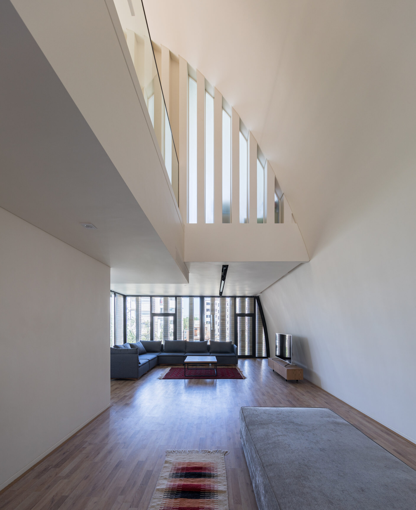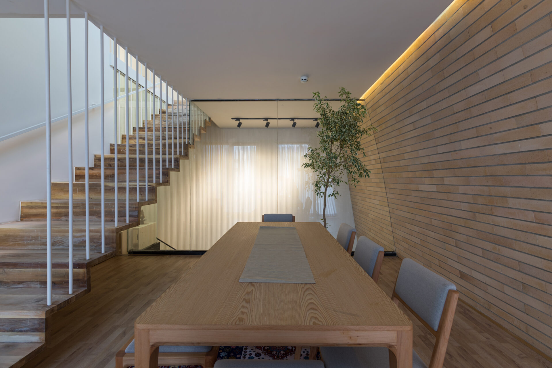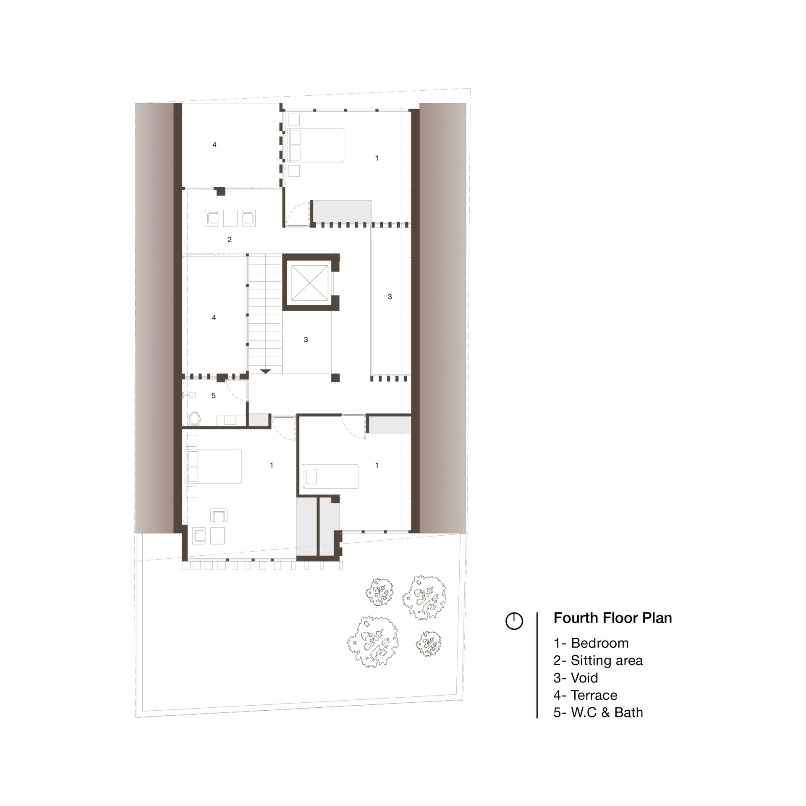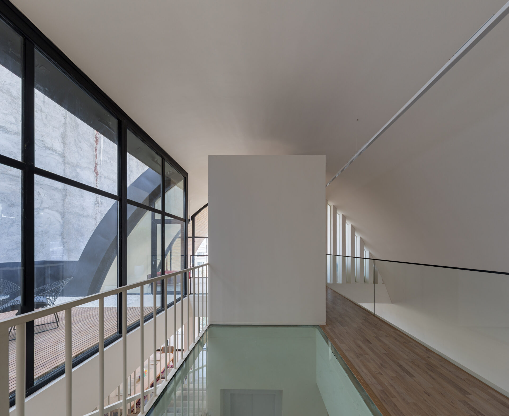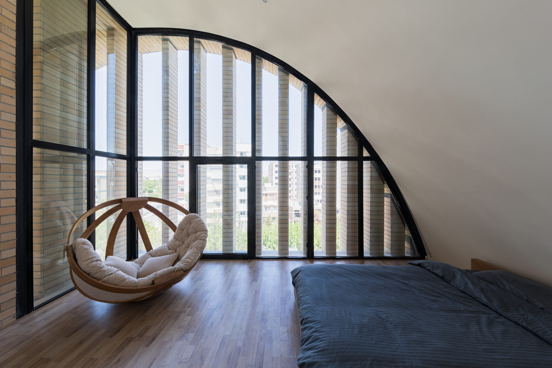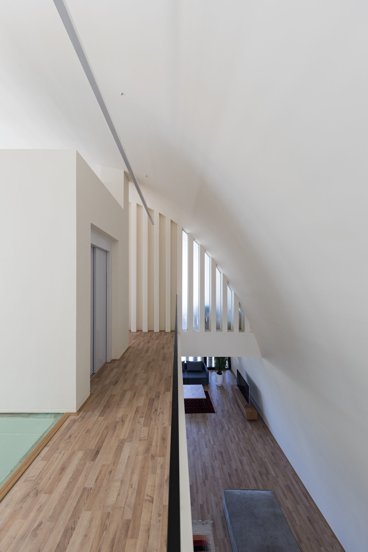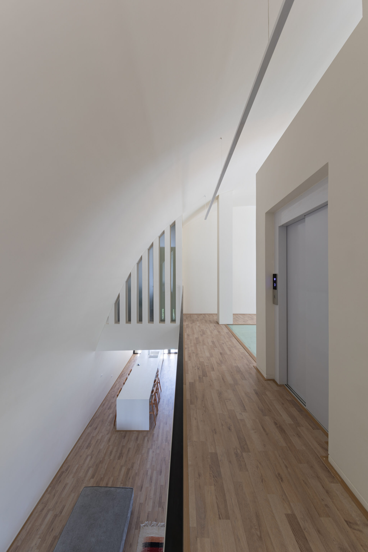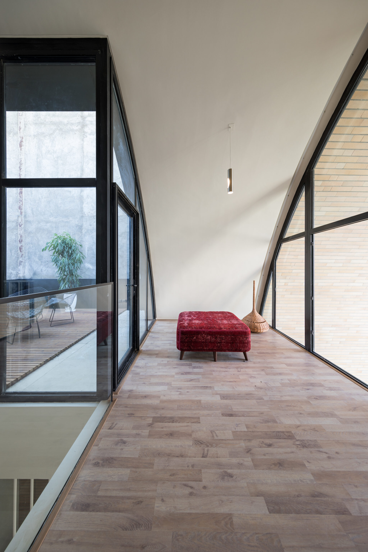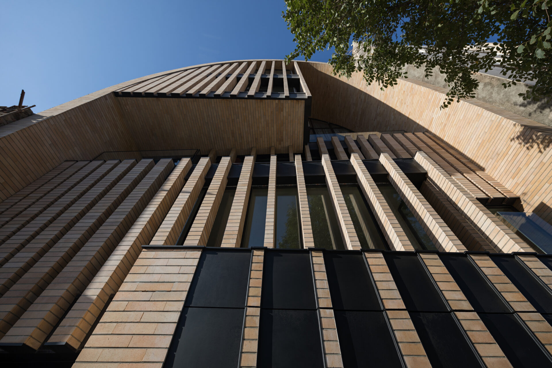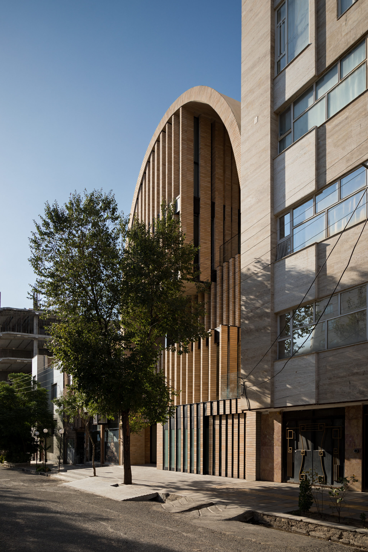Sabzevar Arch House
The design brief was to create a four-story apartment for a family of five on a 300 sqm lot in Sabzevar, Iran. The owner requested a series of apartments, as a single floor could not accommodate their needs. They wanted a basement parking space and four apartments above ground, intending to segment their living activities across these units without isolating them. Their goal was to utilize vertical space strategically, in line with Sabzevar’s conventional development culture.
Sabzevar is a small, religious city with limited public activities and a significant divide between public and private spaces. Consequently, citizens largely engage within their homes, which often provide minimal living amenities—often just basic living rooms, bedrooms, and kitchens—while terraces are scarce and yards serve primarily as parking areas. A key design strategy was to create internal interactive spaces to enhance family interaction and compensate for the absence of public spaces in Sabzevar. Thus, the four separate apartments evolved into integrated hybrid living areas, interspersed with interactive and entertainment functions.
Circulation became crucial in organizing the structure, intertwining functions and floors to promote connectivity. The staircase was reimagined as a vertical corridor, featuring a lobby, gallery, terraces, and a sports area, leading to the duplex of the parents’ apartment. This vertical access not only serves as a passage but also integrates various spaces within the home.
The development of interactive and transitional spaces lends a distinct character to the house, reflecting a vital aspect of traditional Iranian architecture where spaces are named according to family events and activities. The family now has a new vocabulary to describe different areas of the Arch House.
The arc form of the complex enhances the sense of spatial identification at various levels. Starting from the second floor, the walls begin to curve and angle, signifying the varying heights of the structure. The arc culminates above the duplex, with the ceiling representing the sky, indicating that no further habitable floors exist above.
