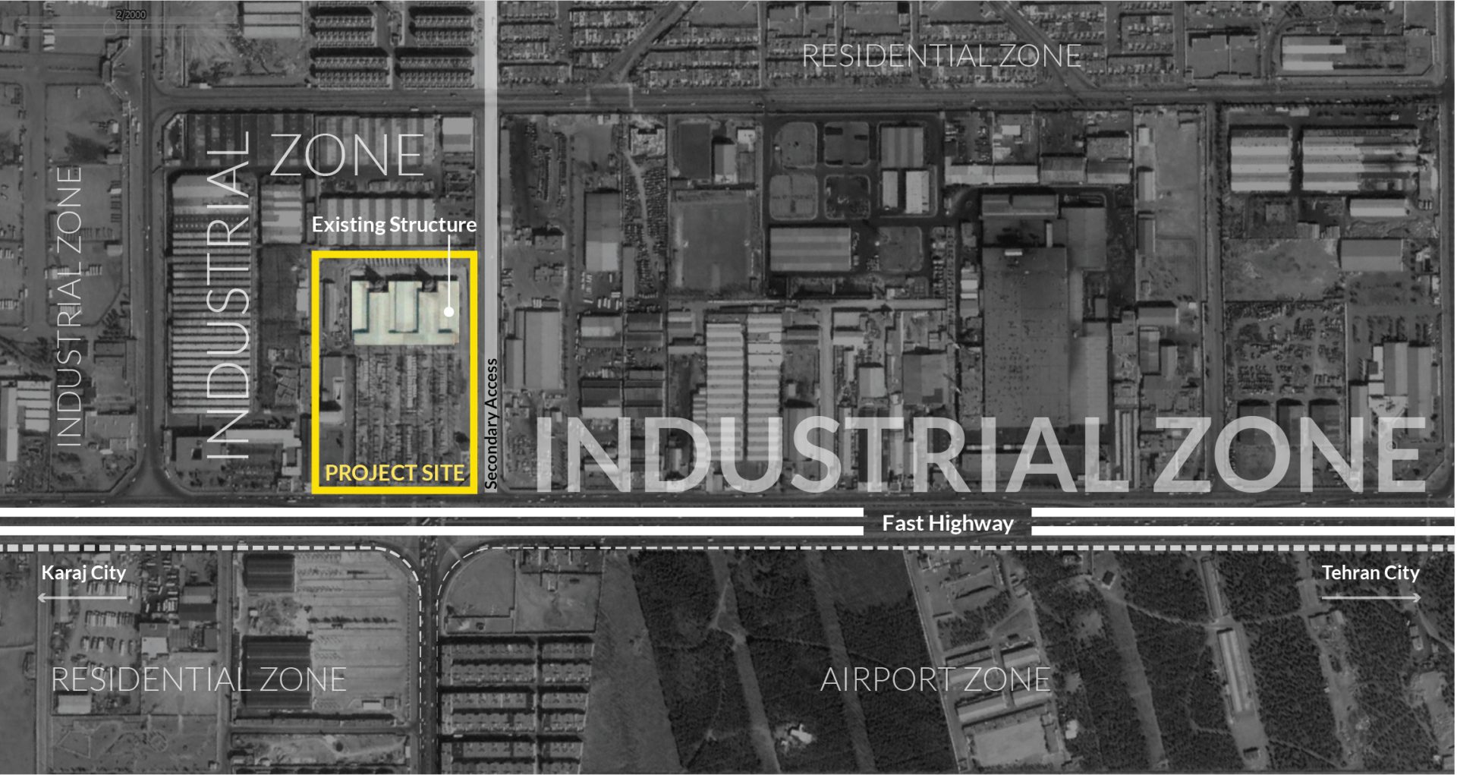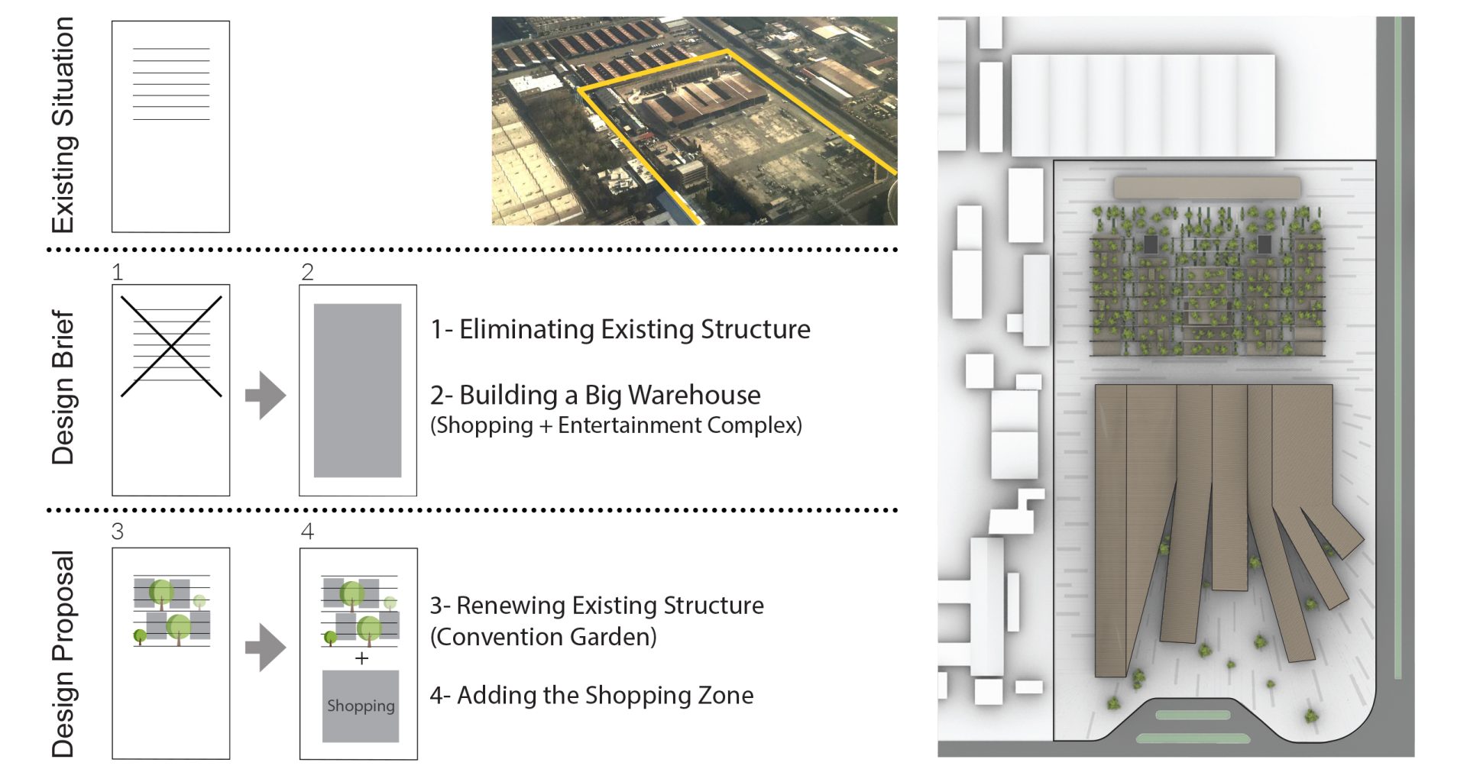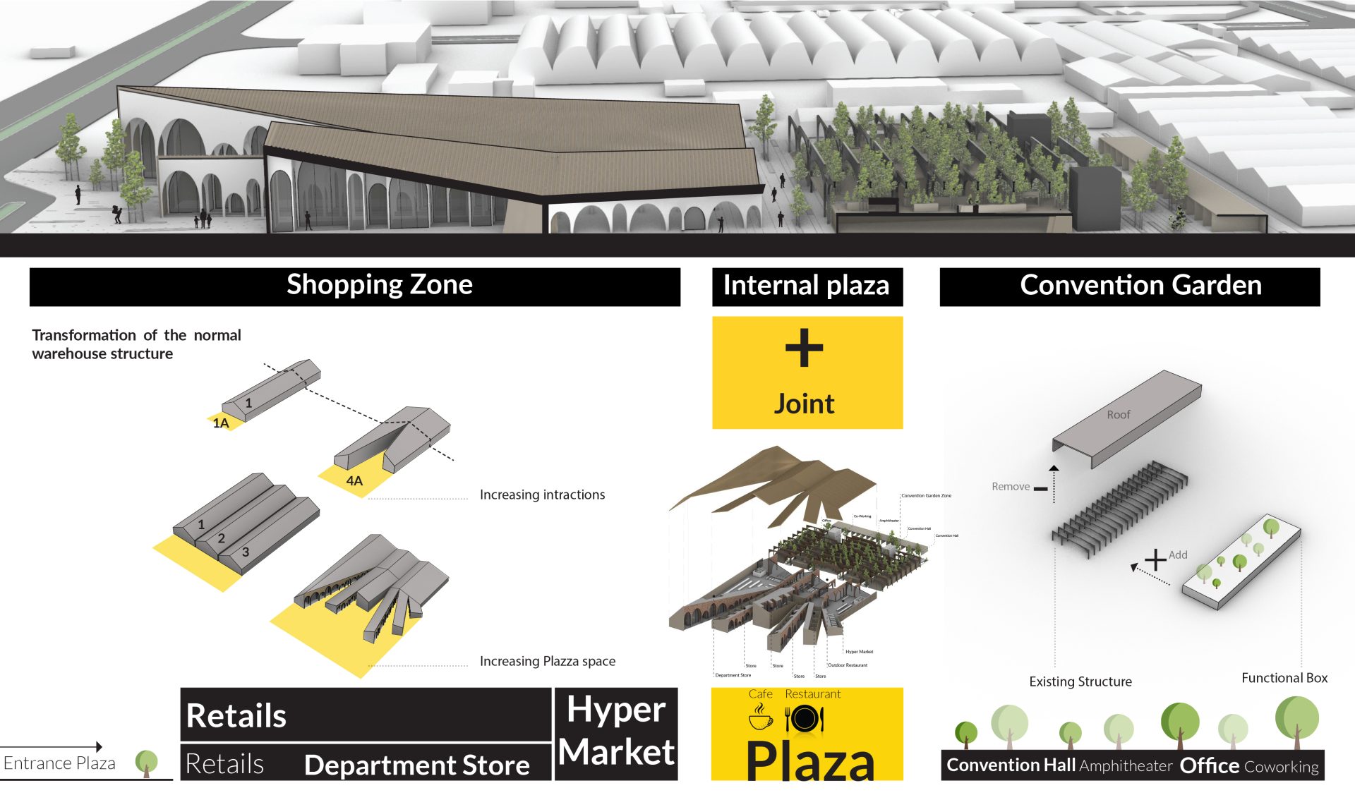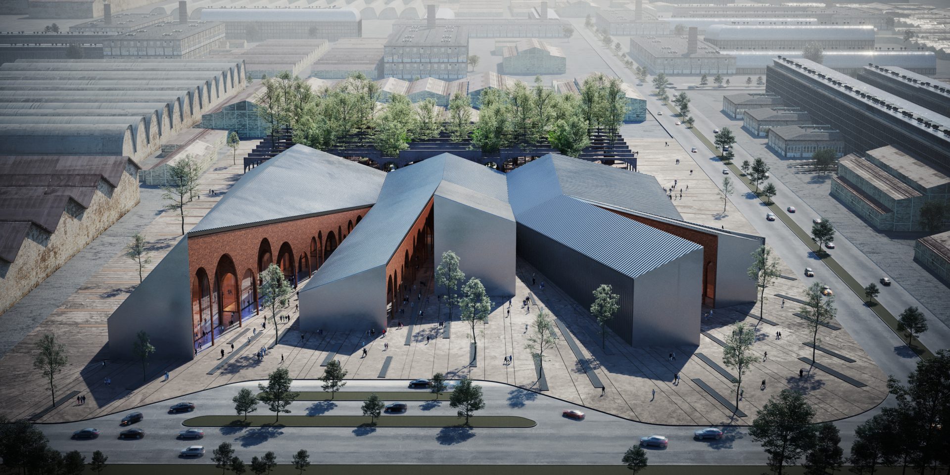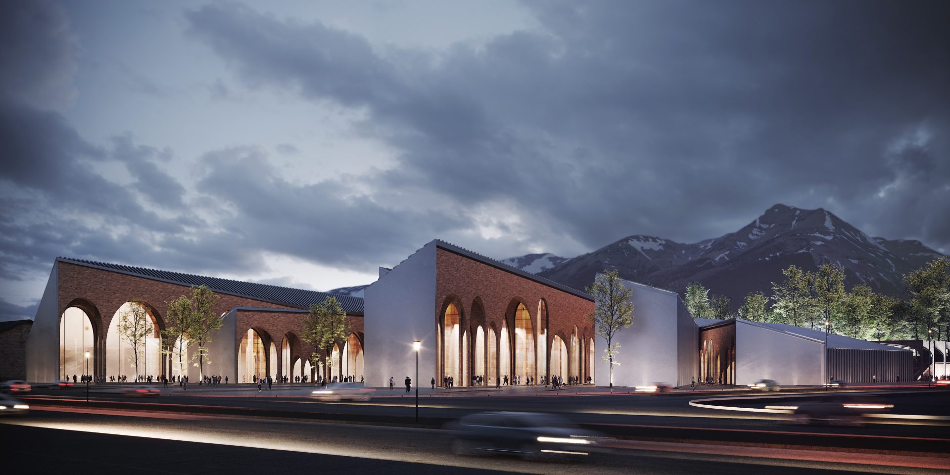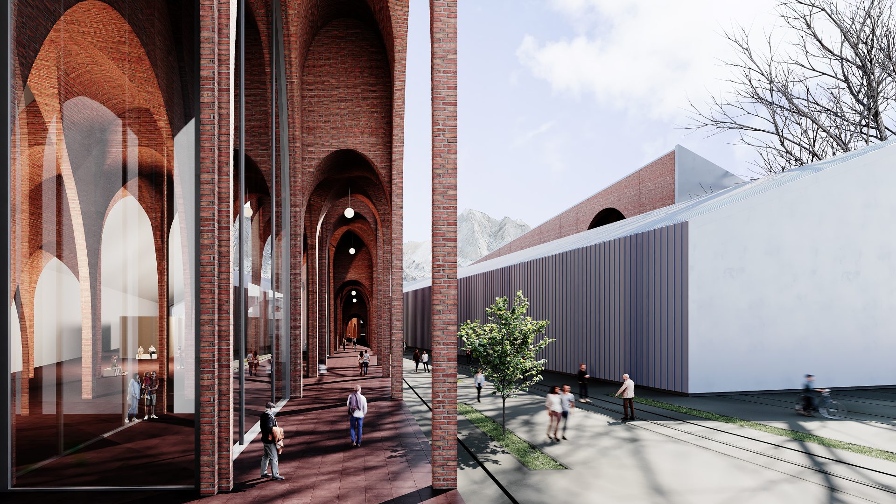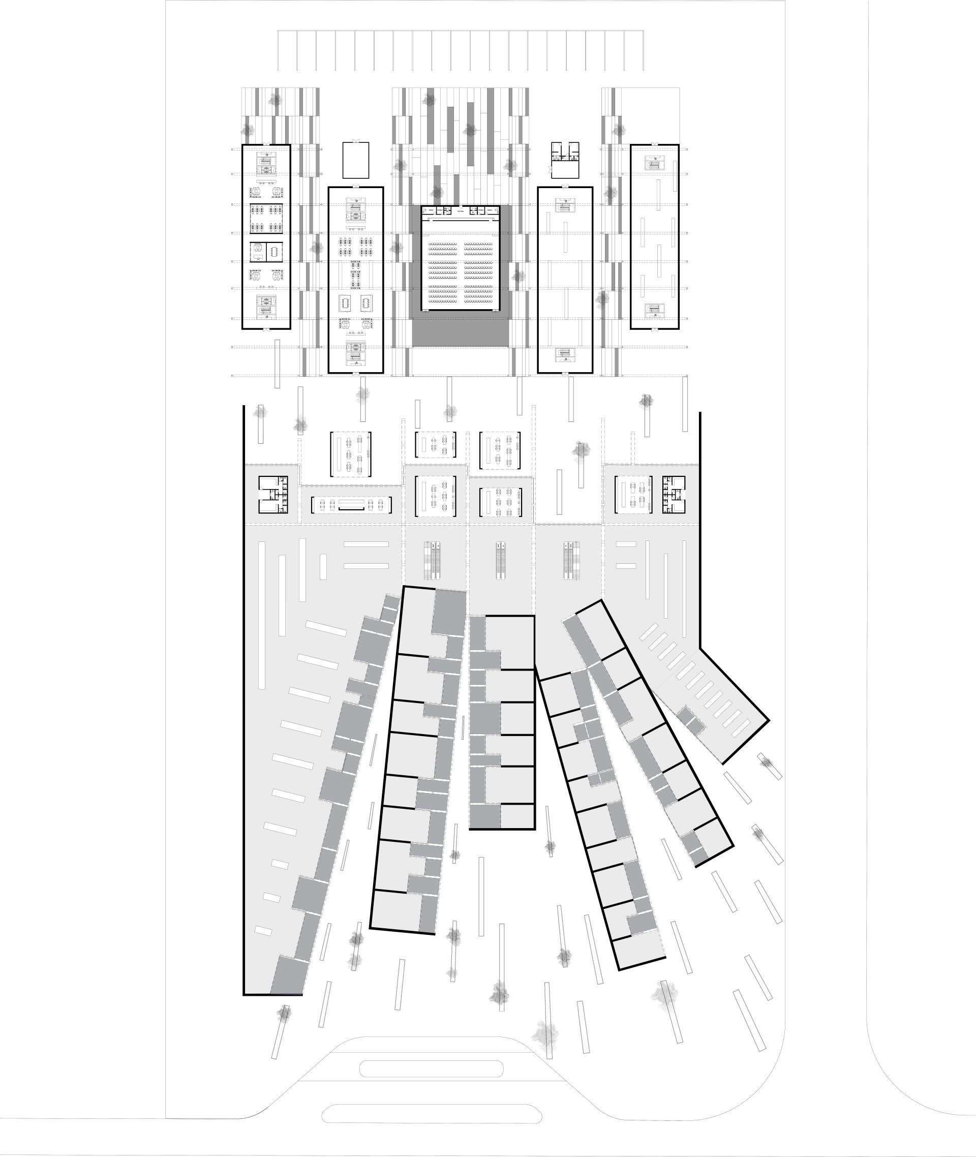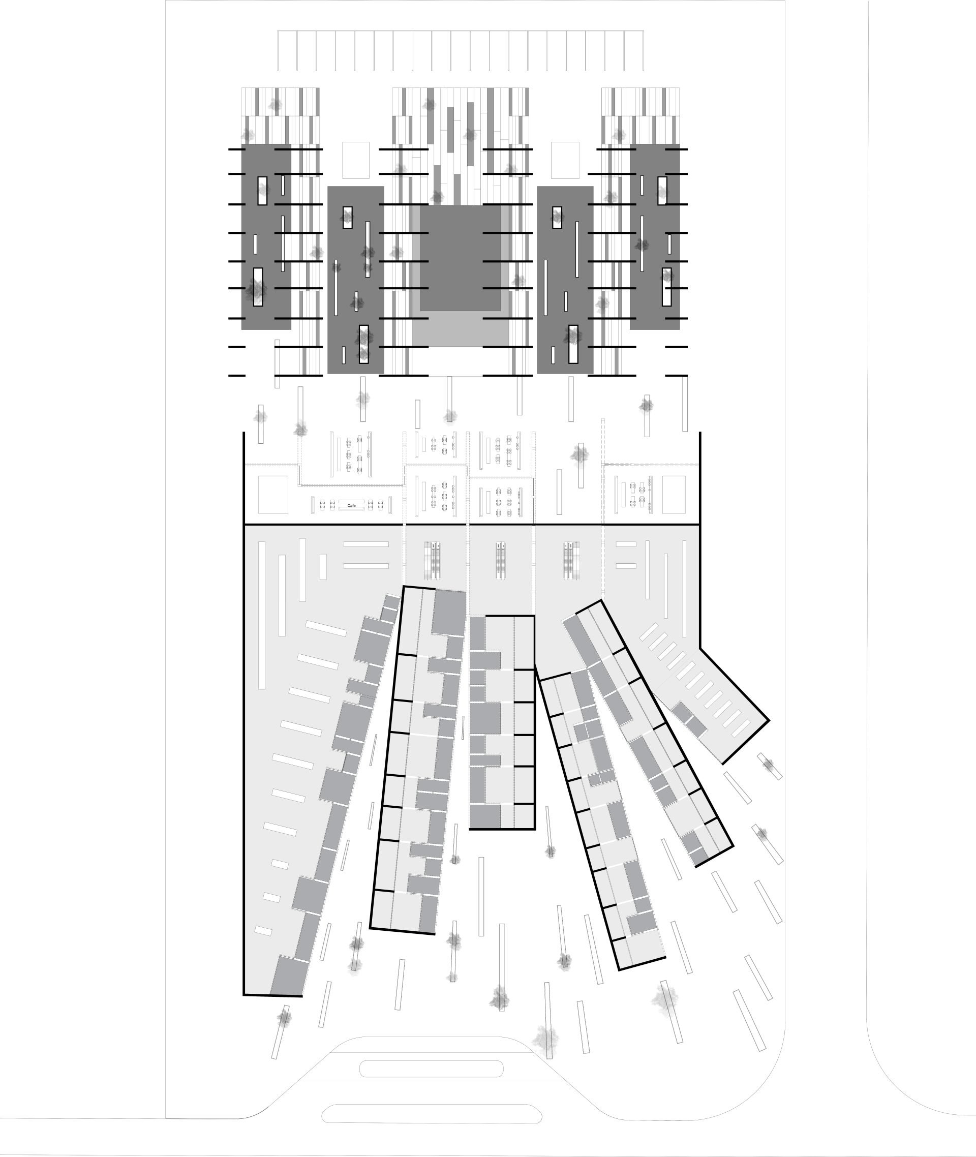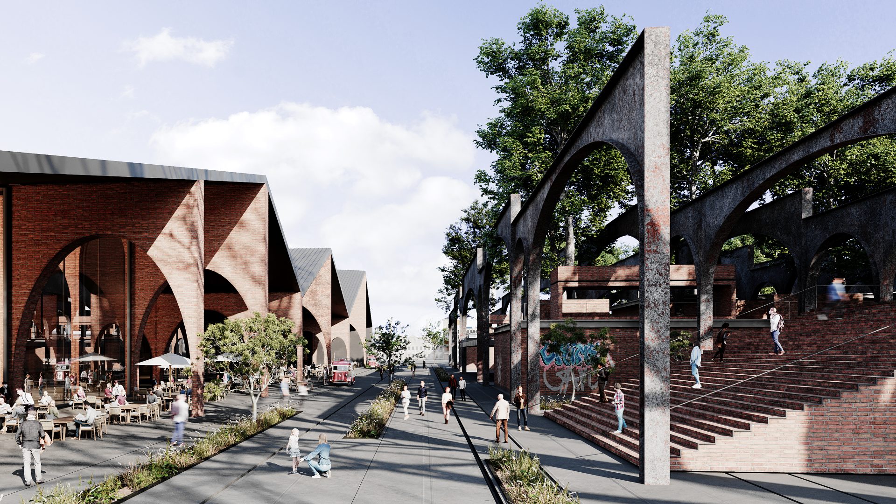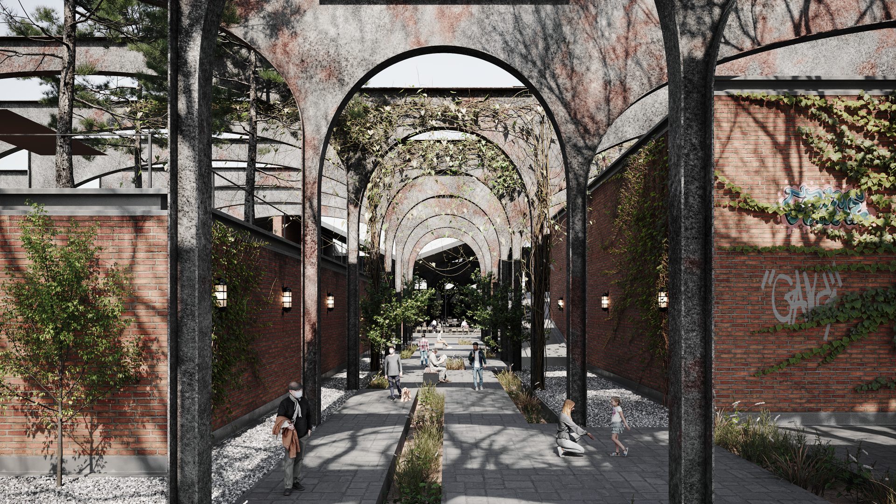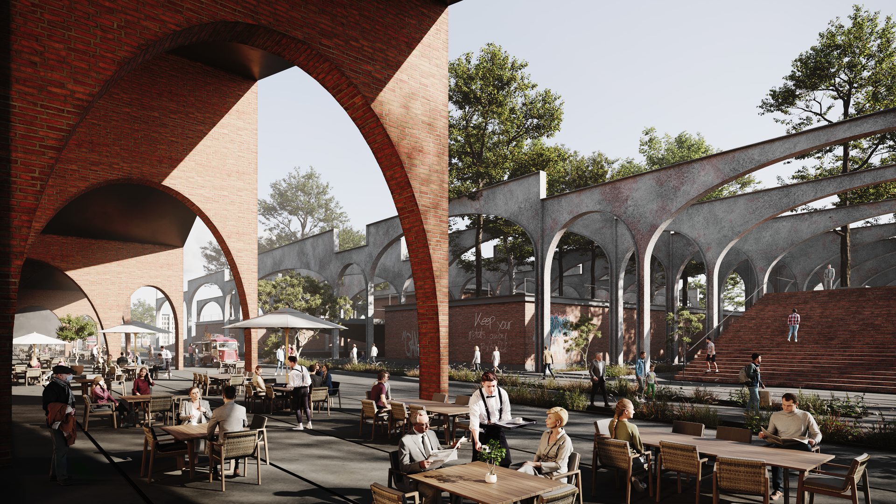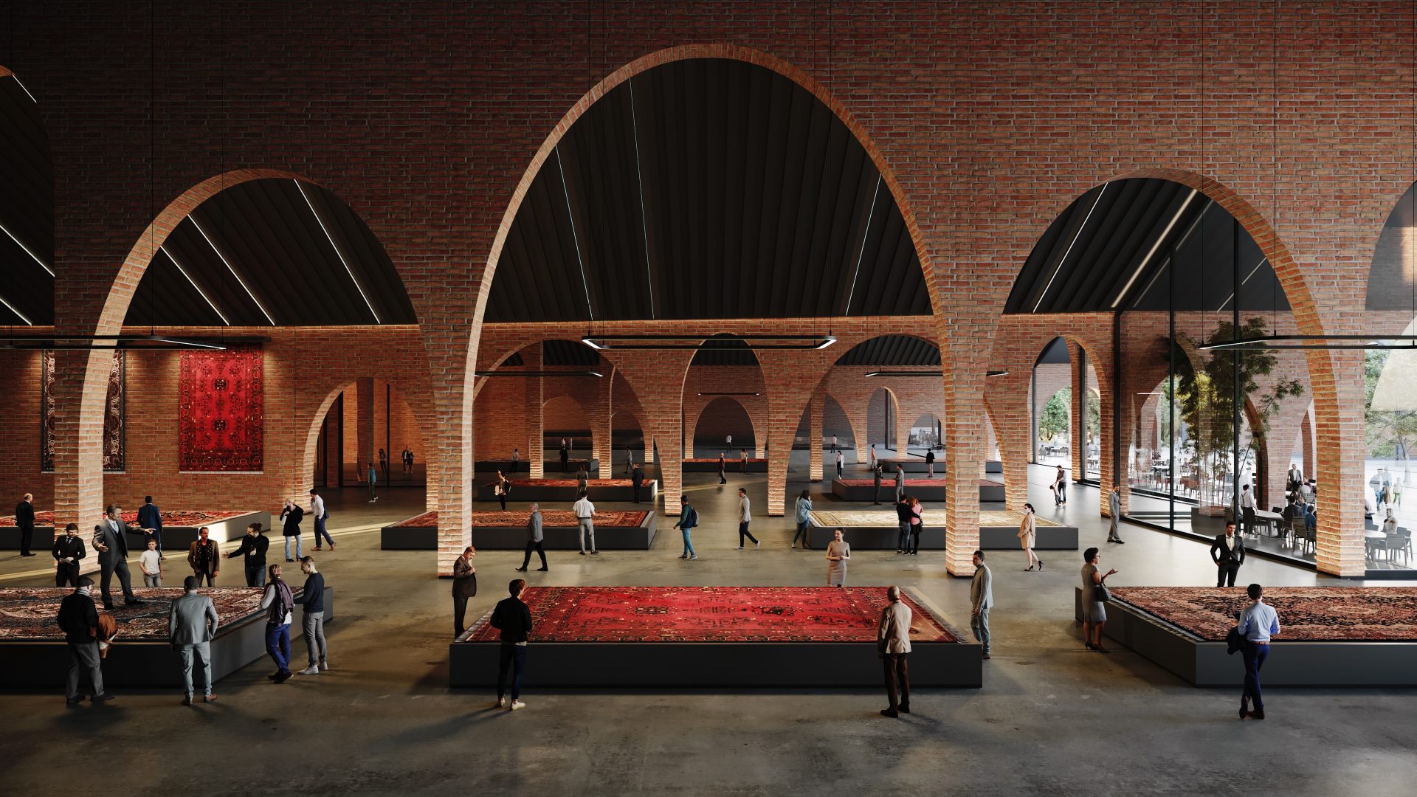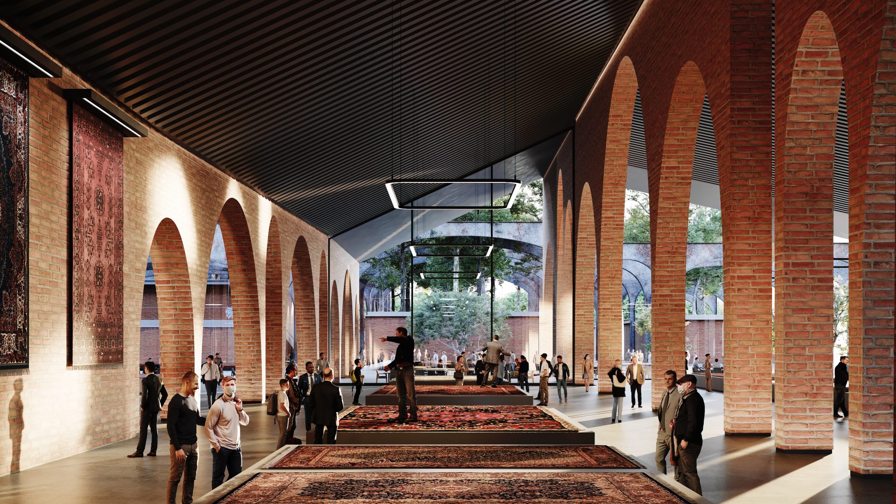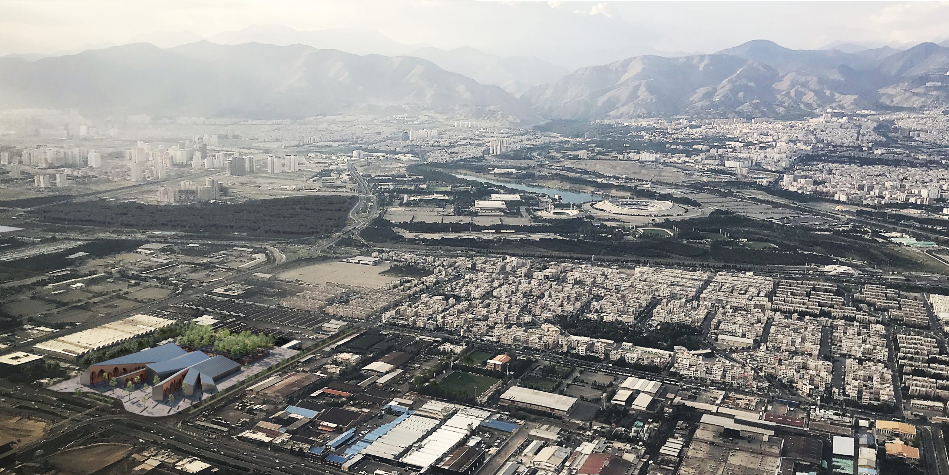
Carpet City
This complex is located in an industrial zone between Tehran and Karaj, near a highway which connects these two cities. Tehran is the capital and Karaj is a small town in which its residents commute to Tehran in the mornings for work and return home at nights. The project program involved the construction of a large warehouse which housed a shopping center and convention center. The site was 50,000 sqms in area, in the middle of an industrial zone with an old existing structure. This existing structure used to be a construction factory that was the origin of Ekbatan (the first and famous huge and mega scale residential complex in Iran); This abandoned factory was important to the history of construction in Tehran. The brief included eliminating the old structure and replacing it with a large warehouse which has retail, office, conventional, entertainment functionalities within it.
The brief specifically included designing this warehouse as this was because of a limit which was caused by the economical constraints of the industrial zone and the municipality laws of that area. Typically, a traditional warehouse does not have any interactions with its context, and has limited functionalities with no spatial organization. Therefore, we had to find a solution to increase the interaction between the inside and the outside of the shopping center to attract people and have more flexible and smooth spaces for the convention and entertainment zones.
According to the design program, the complex functionality is divided into three zones: Retail zone, convention zone and a larger area devoted to the entertainment zone which includes cafes and restaurants. The history and the transparency of the area were two valuable factors noticed in the existing old structure to be remained and kept as the convention area. In the following steps, the green space was added to the existing structure to convert the convention hall to convention garden. Finally, the shopping zone (carpet market) which is an addition to the front of the convention garden is placed in another warehouse structure with a space in between; This space acts and performs as an internal plaza, in which cafes and restaurants are located. This strategy helped the complex to be organized and perform in the shape of different characters for its different zones and functions.
