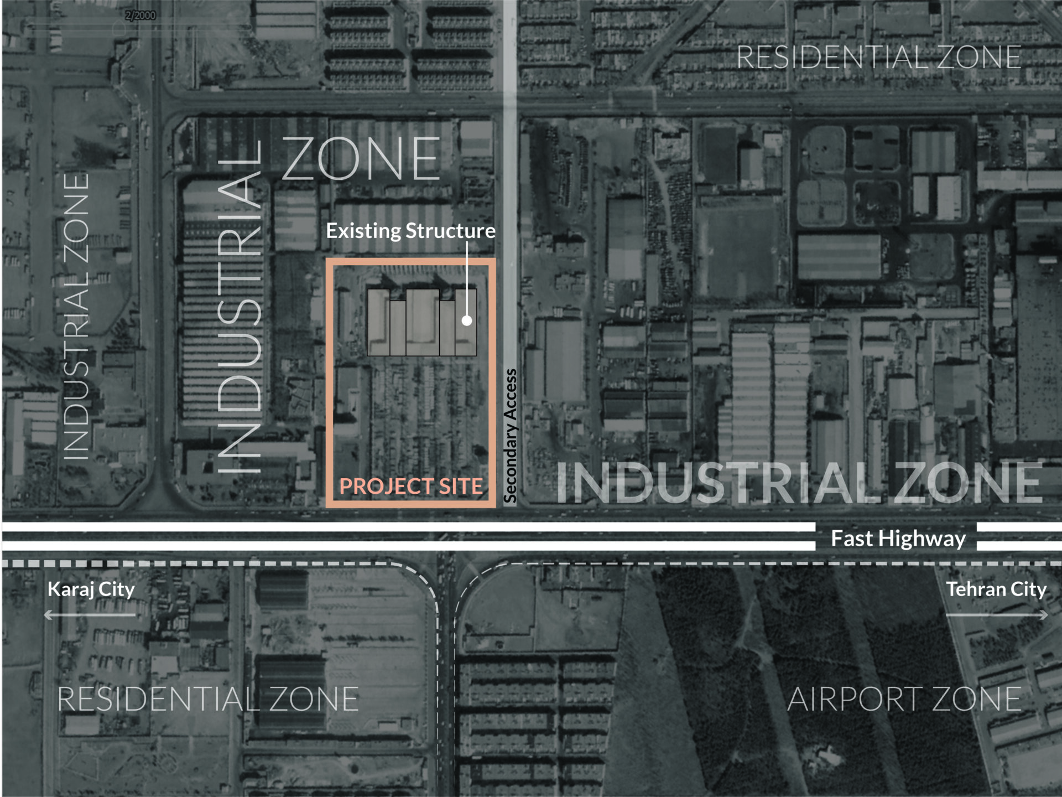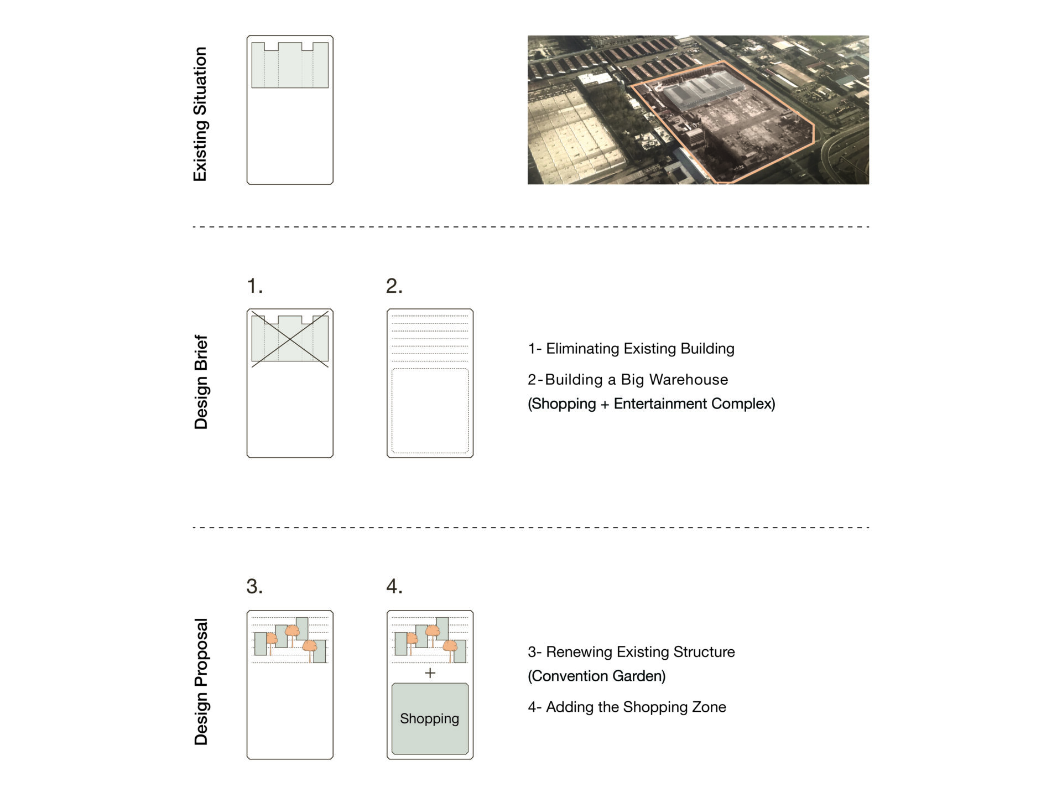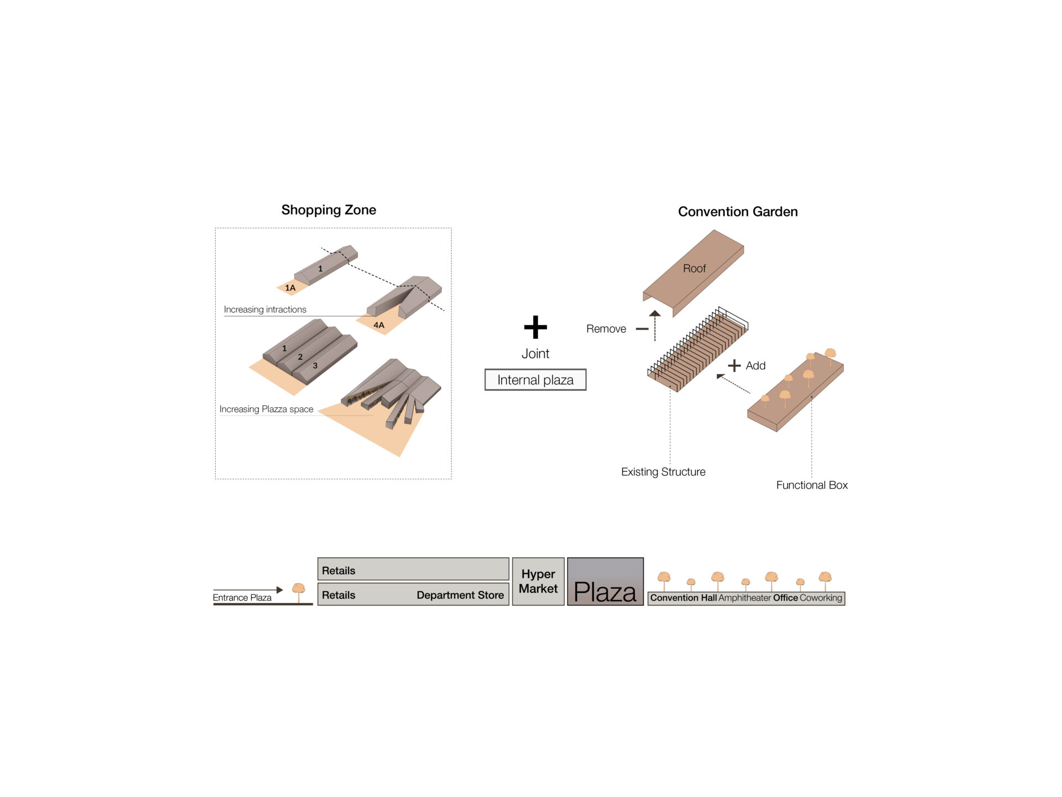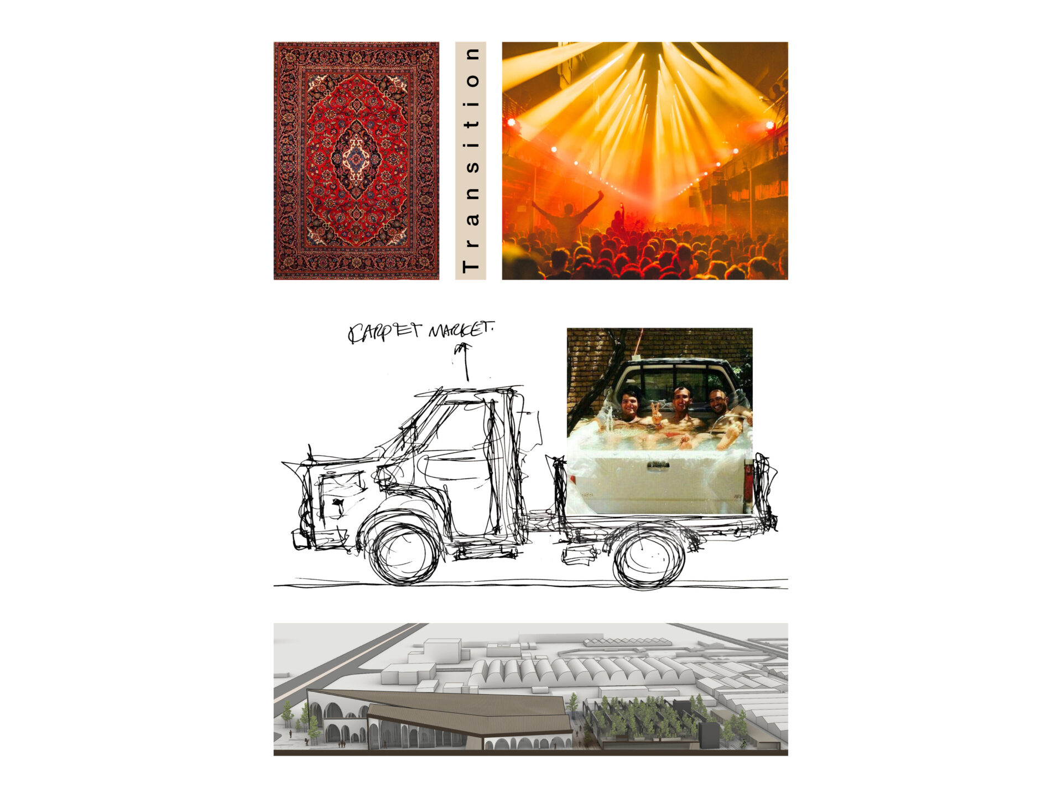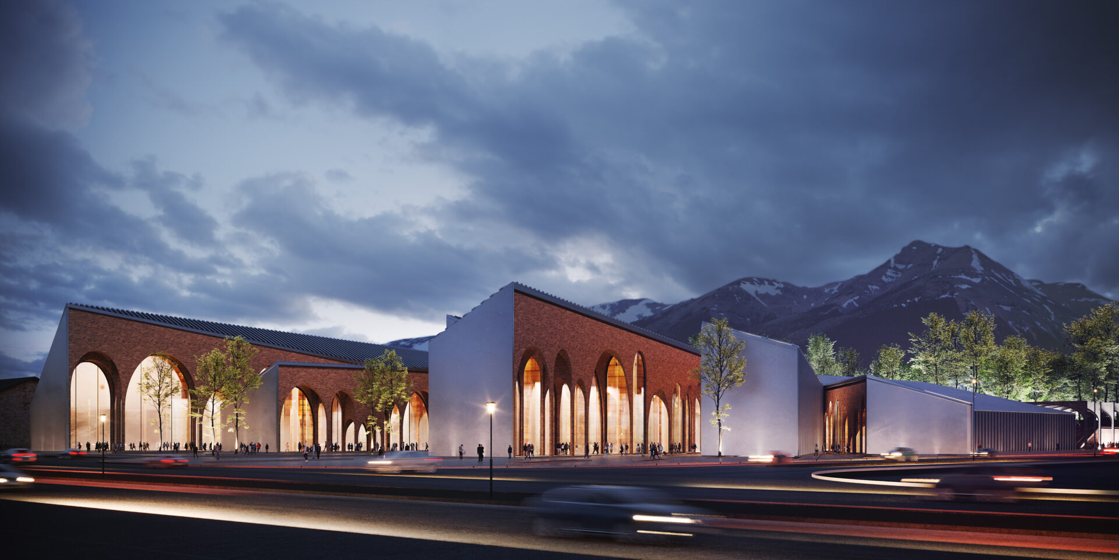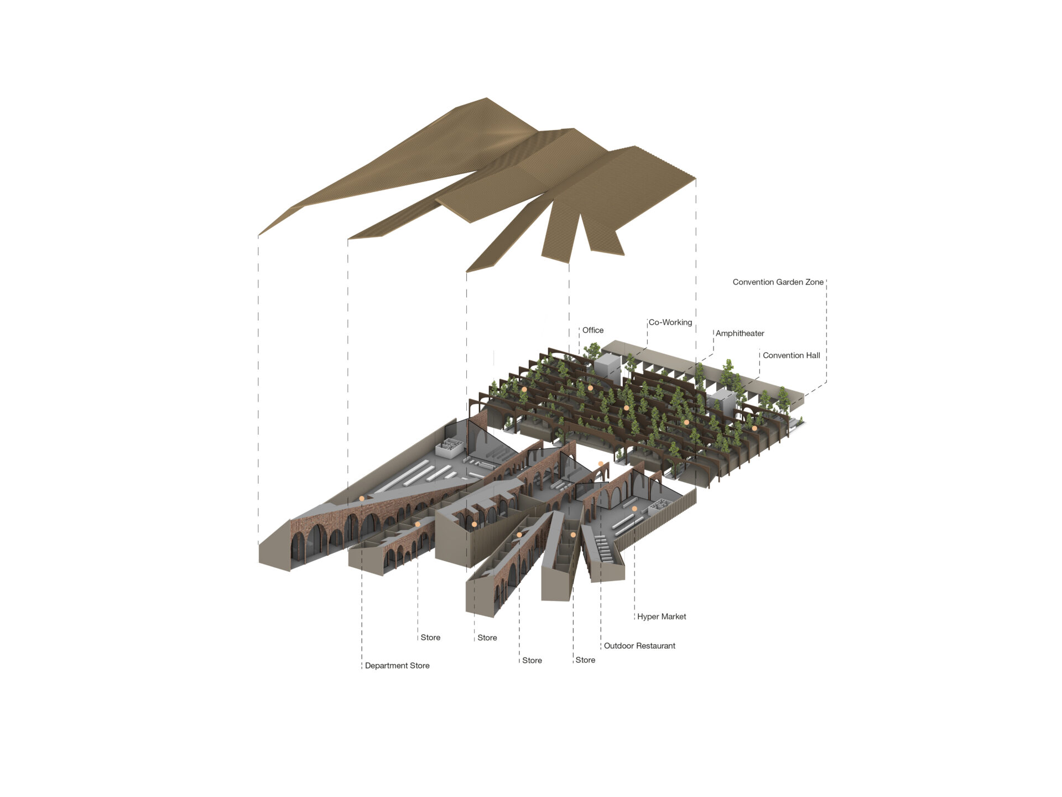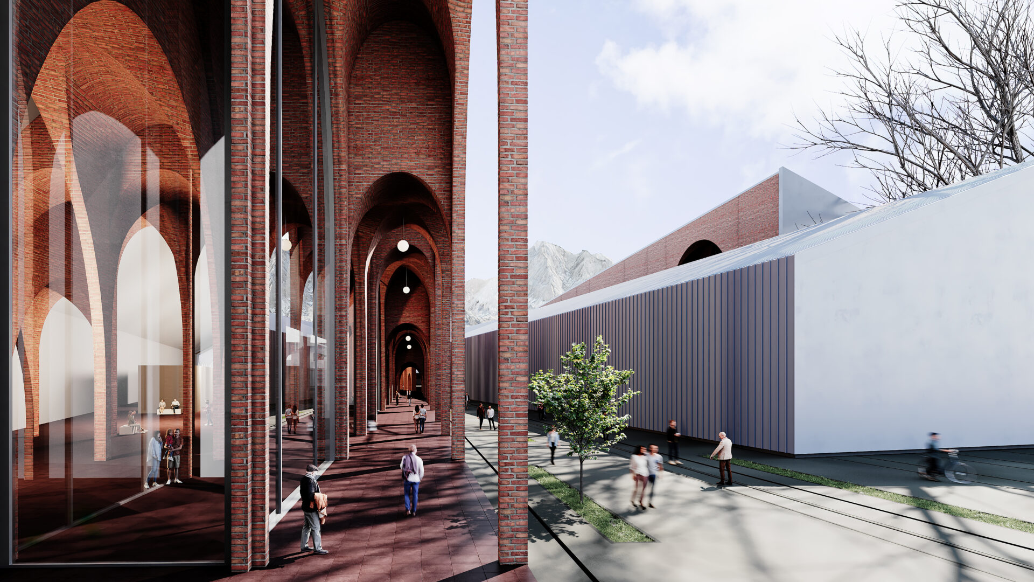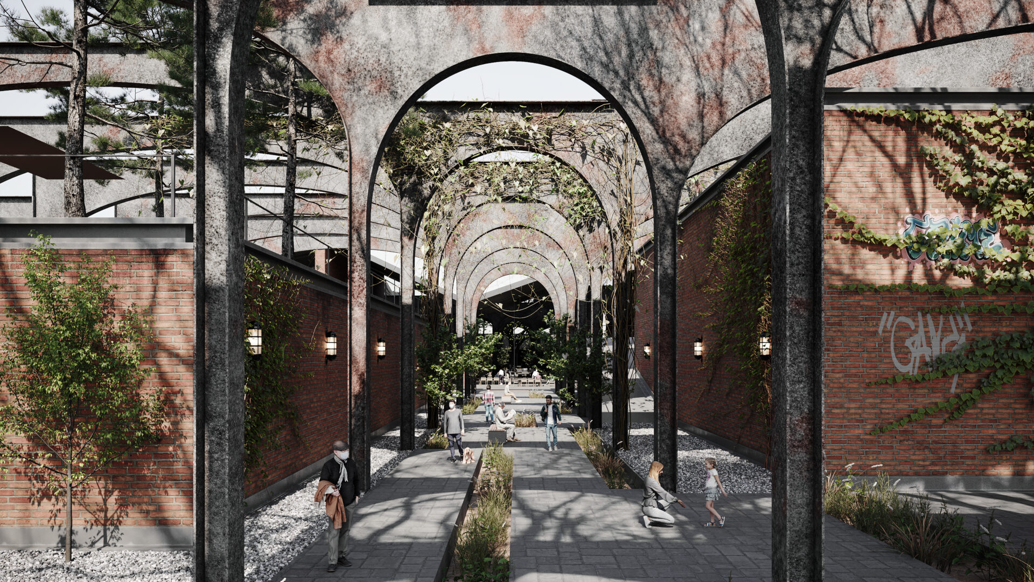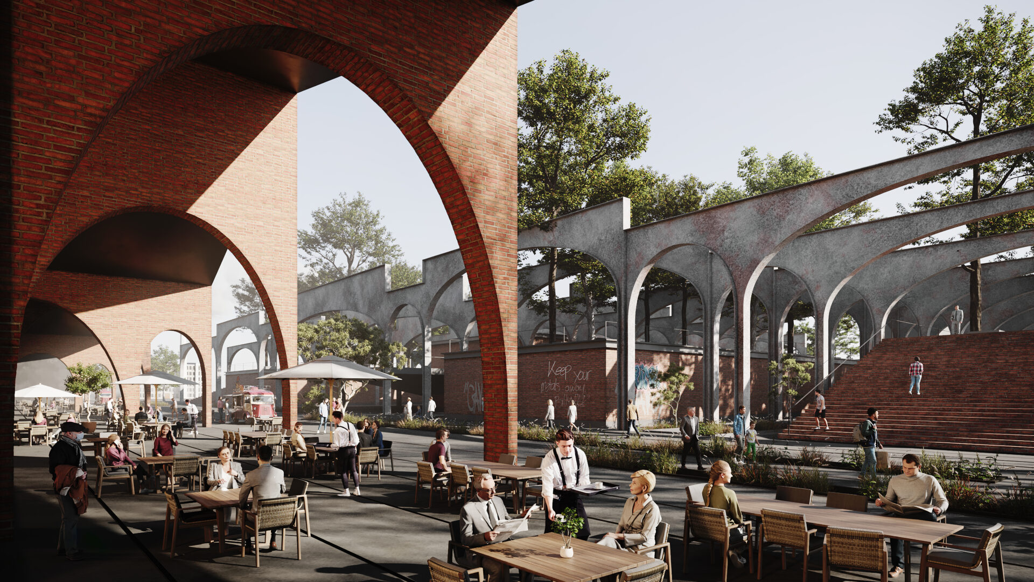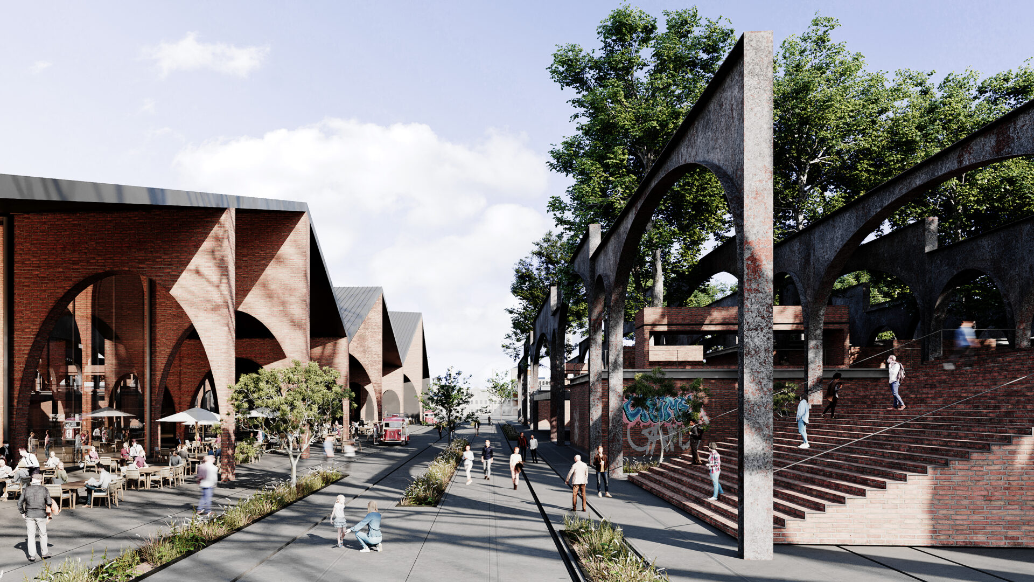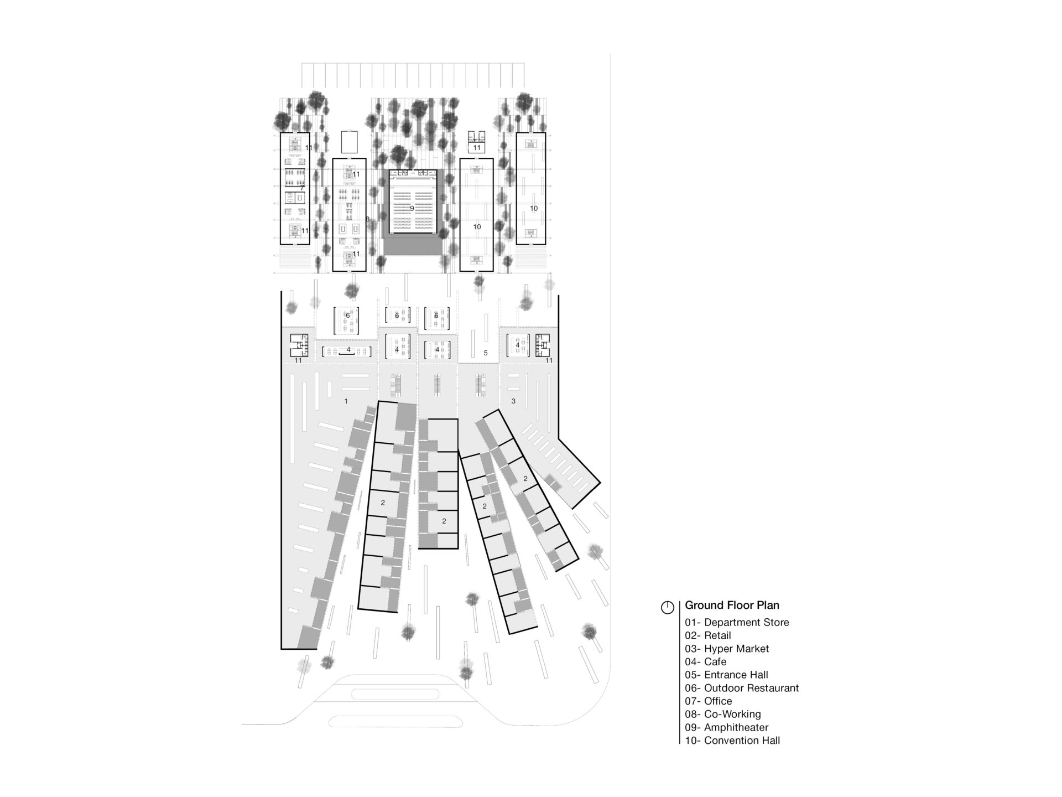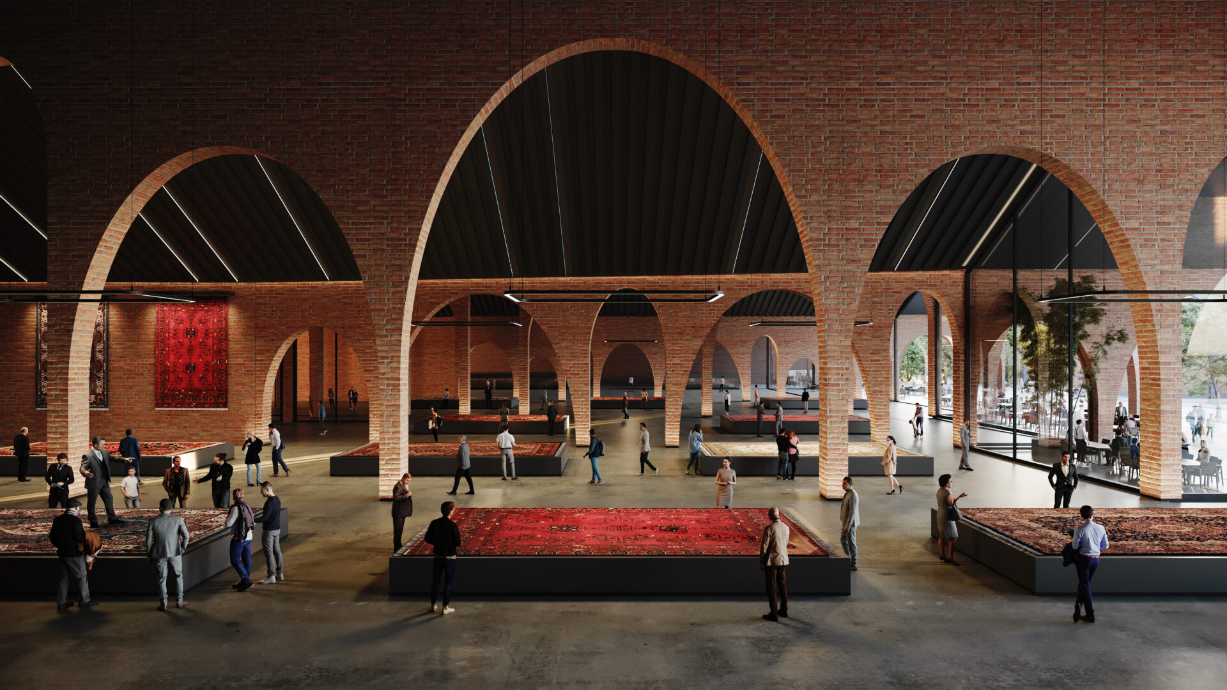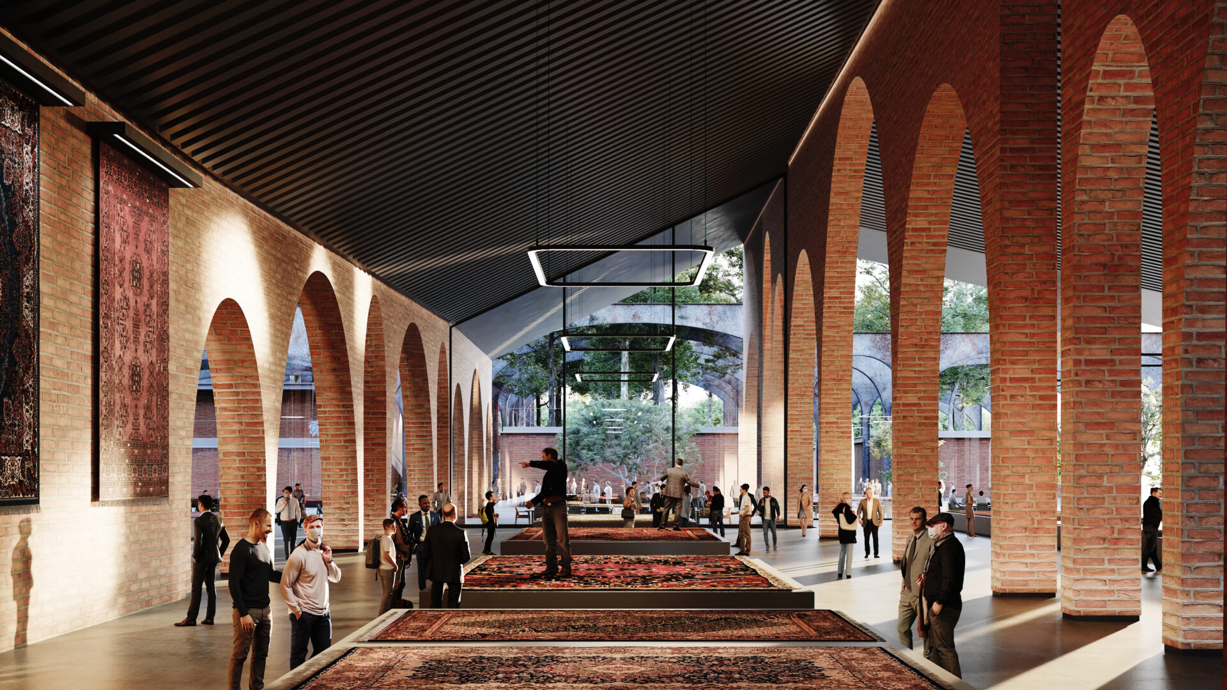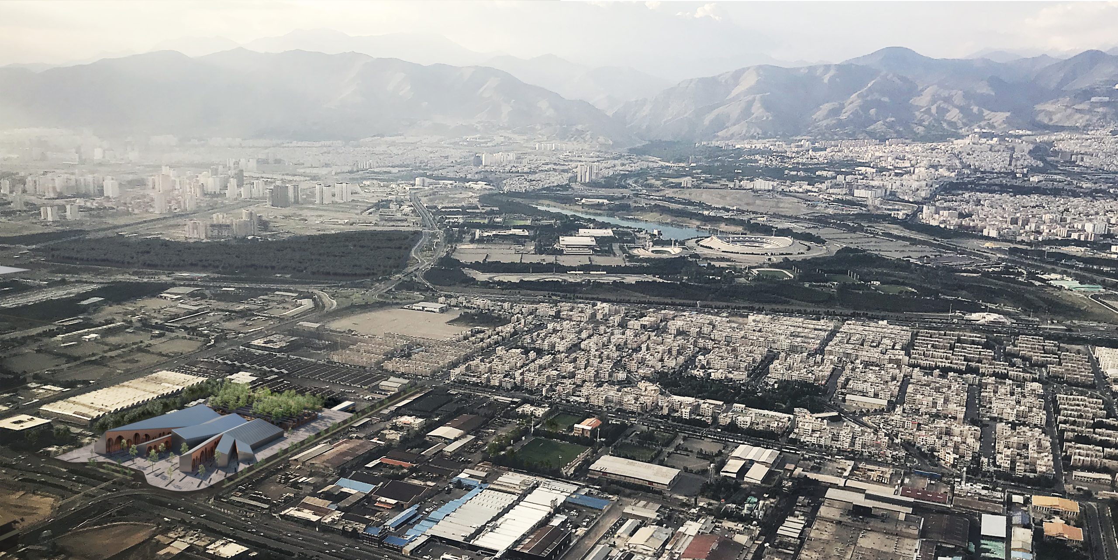
Carpet City
The complex is situated in an industrial zone between Tehran and Karaj, near a highway connecting the two cities. Tehran serves as the capital, while Karaj is a smaller town where residents commute to Tehran for work. The project brief called for demolishing the old structure to create a large warehouse that incorporates retail, office, convention, and entertainment spaces. This design was necessitated by economic constraints in the industrial zone and municipal regulations.
Unlike typical warehouses that lack contextual interaction and functional organization, the design divides the complex into three distinct zones: retail, convention, and a larger entertainment area featuring cafes and restaurants. Key elements of the existing structure, including its historical significance and transparency, are preserved for the convention area. A green space was introduced to transform the convention hall into a convention garden. Additionally, a carpet market was added to the front of the garden in a separate warehouse, with a space in between that functions as an internal plaza with cafes and restaurants. This approach organizes the complex into diverse zones with specific functions.
The proposal emphasizes enhancing interactions and eliminating barriers between the interior and exterior. The complex engages with its surroundings, presenting a welcoming façade to the highway through a redefined warehouse structure. The design resembles a traditional warehouse that is bisected to create a front plaza, effectively splitting the retail zone into an internal shopping area, akin to a department store, and outdoor linear retail inspired by a Persian bazaar.
The main concept involves the positioning and combination of heterogeneous functions to align with the context, highlighting two distinct characters: one reflecting the precise nature of Persian carpets and the other offering flexibility for events, exhibitions, and cultural activities in the convention garden. The area at the back serves as a versatile platform for events, adaptable to its context. A gap between the carpet market and convention hall, defined as a food plaza, facilitates transition with numerous cafes and restaurants.
