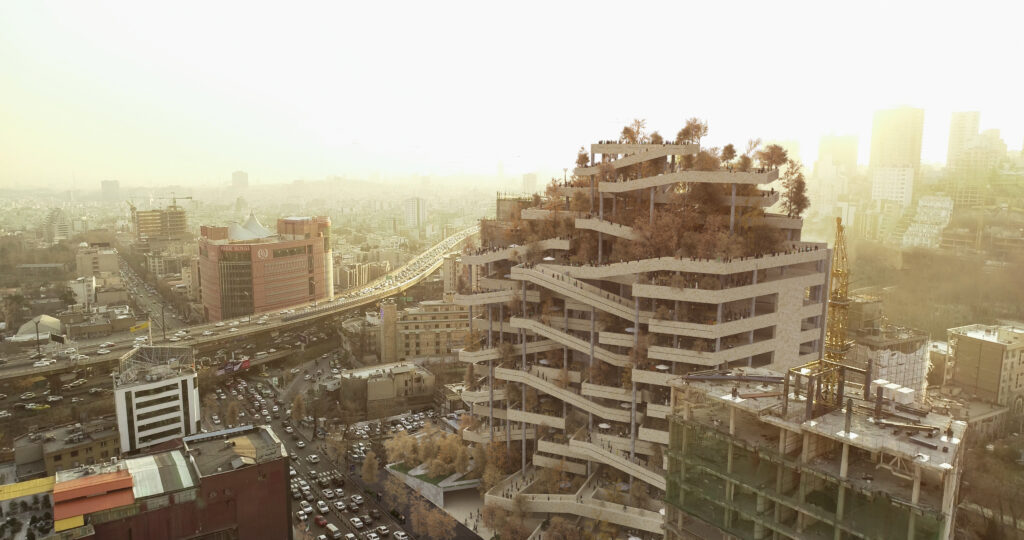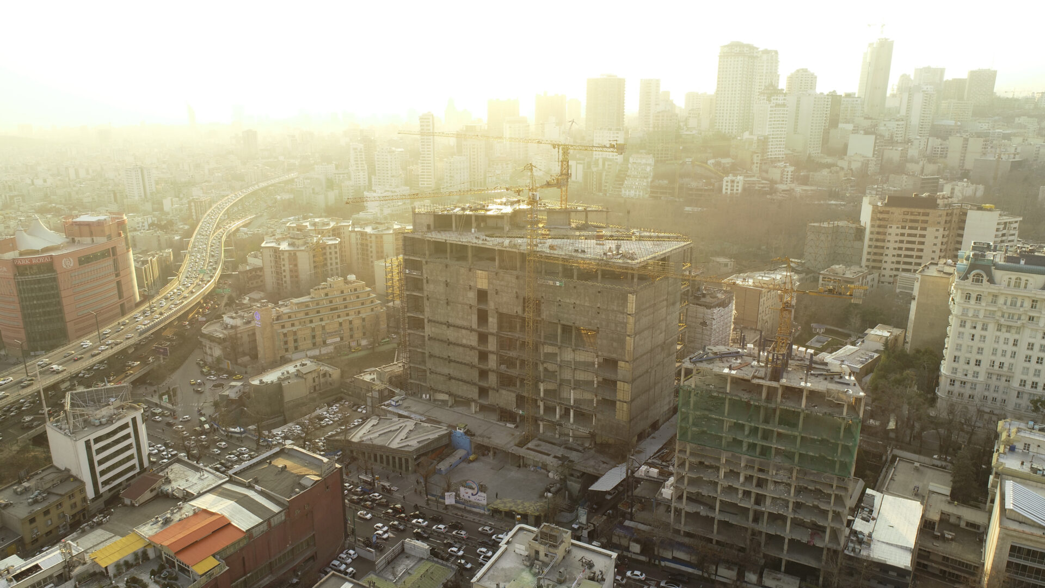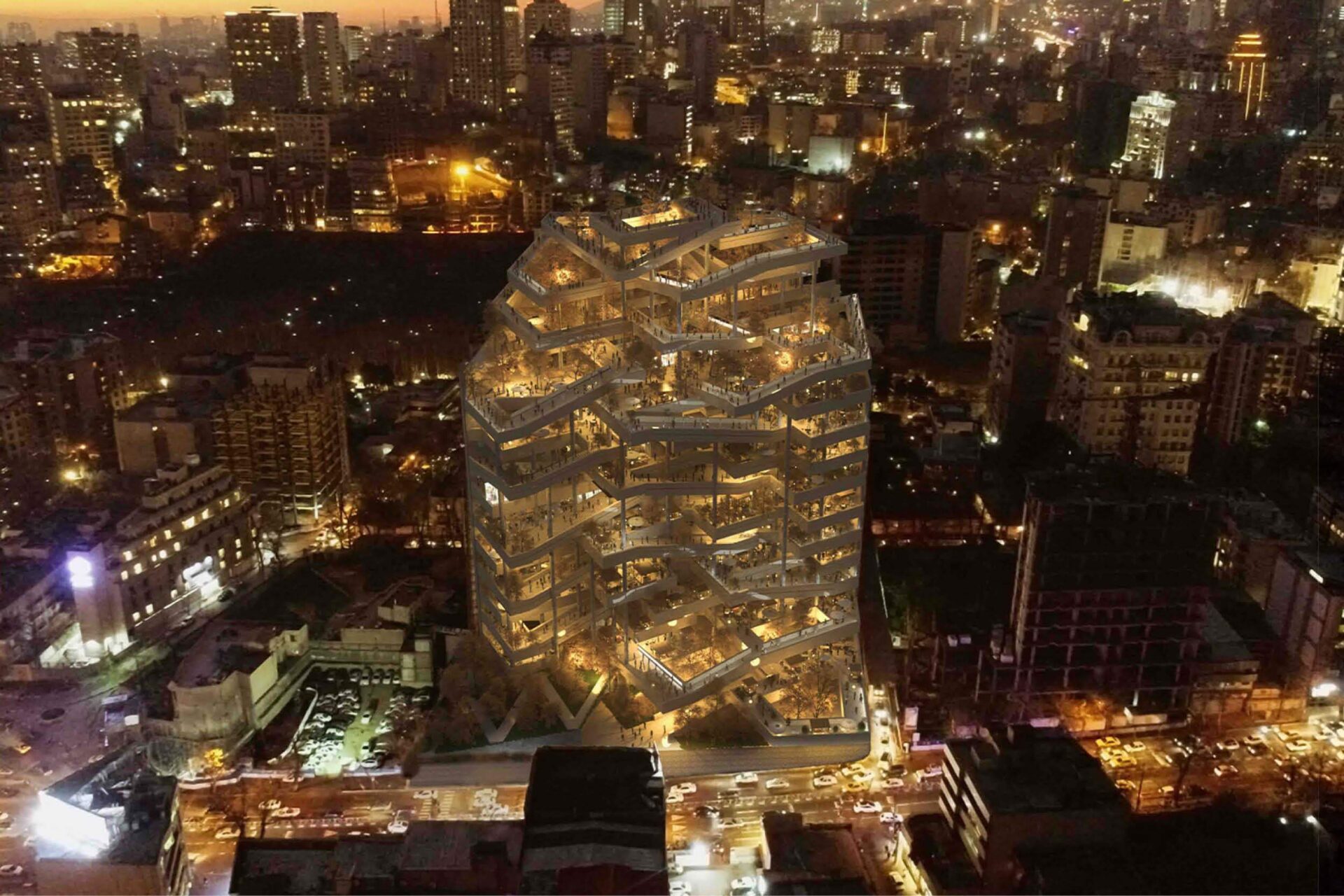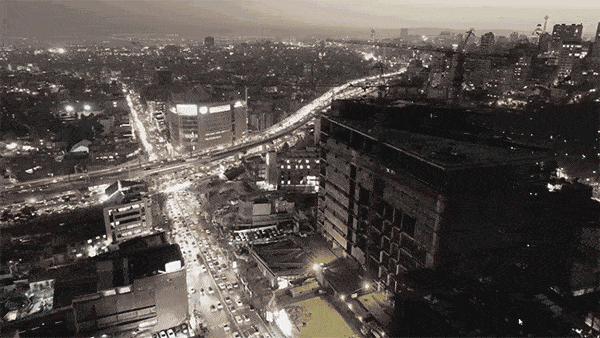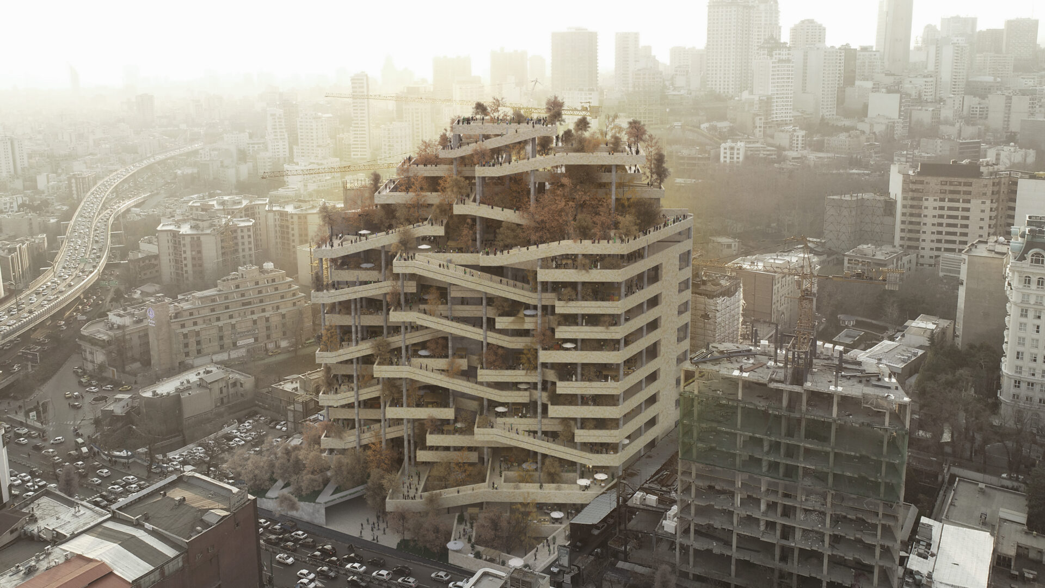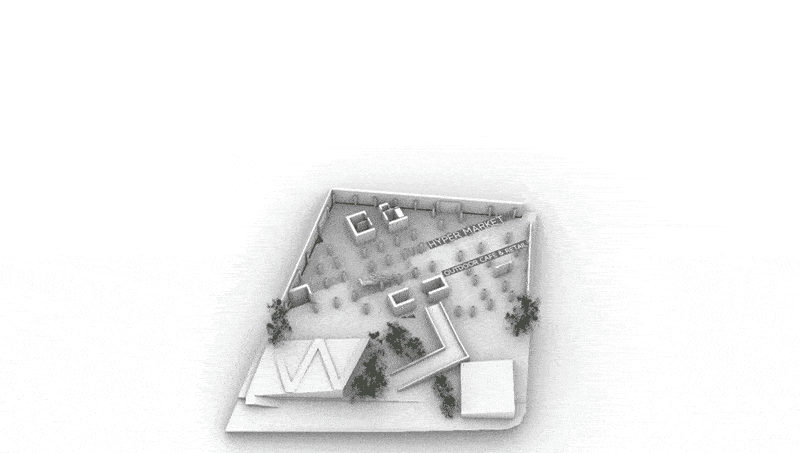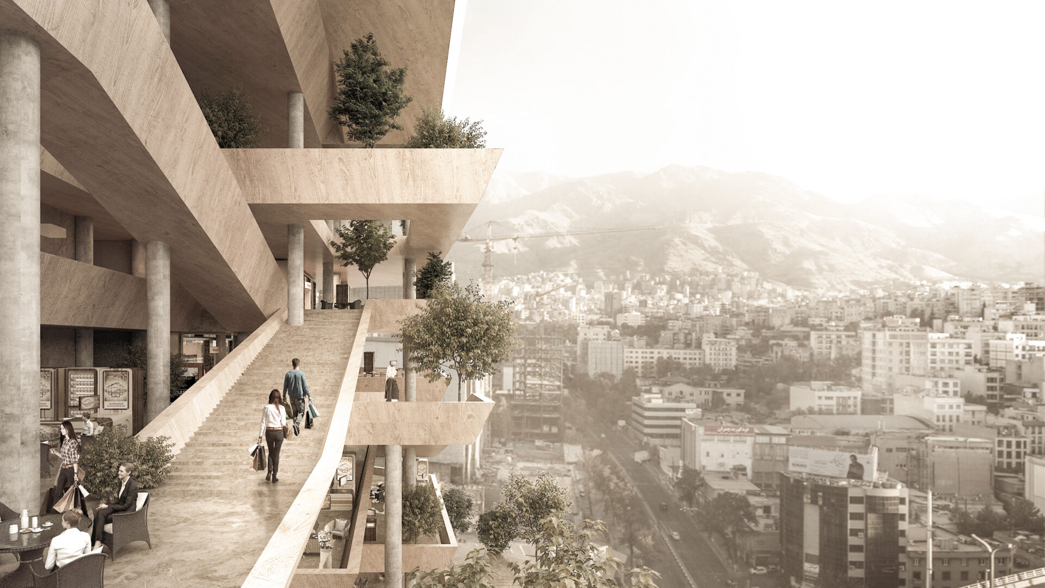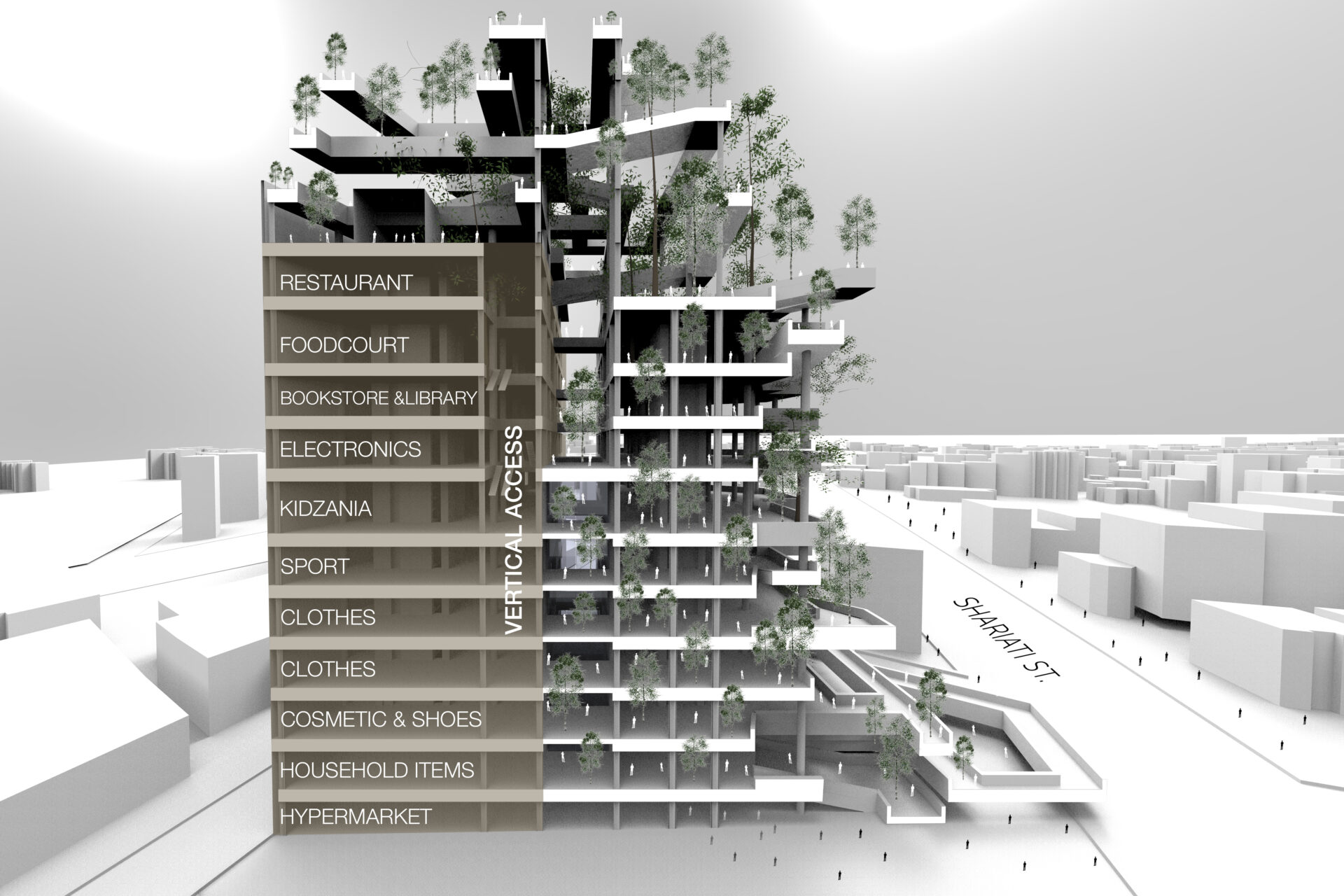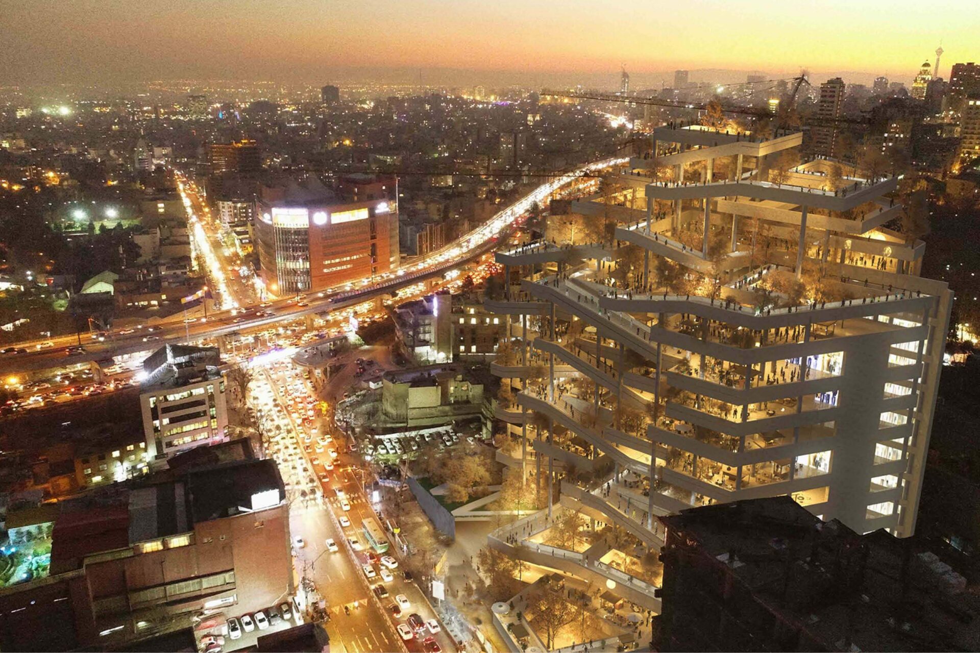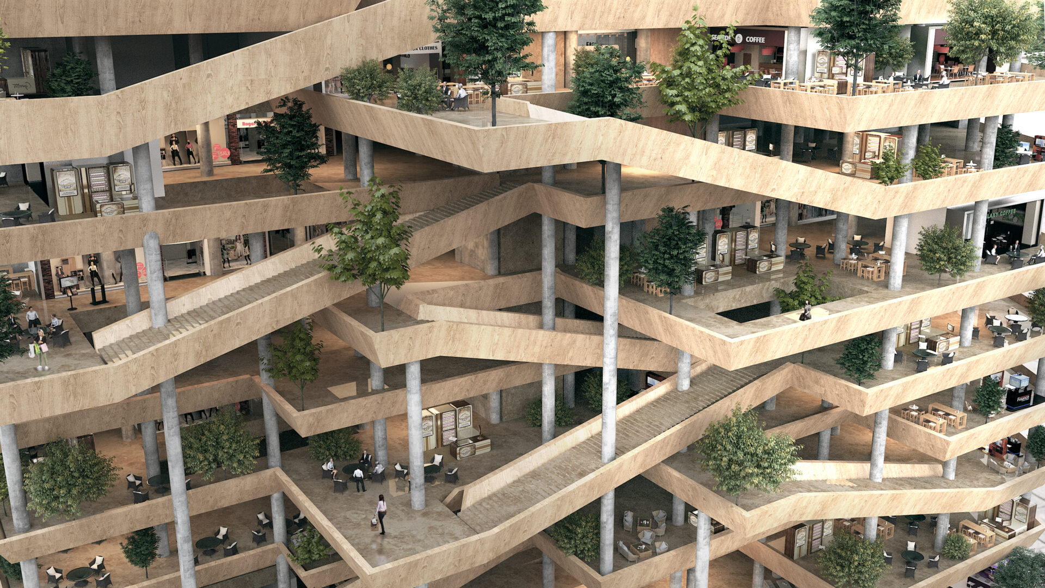Tehran’s Eye
Shopping is a part of residents’ routine activities and occurs in different parts of cities. From temporary Bazaars in public spaces to shopping malls, shopping, and city businesses are a part of a city’s routine culture. The project brief was to design a facade and to reorganize an existing large-scale structure; located in one of Tehran’s main streets called Shariati Street. Tehran does not have CBD but this street plays a role as one of the main urban arteries which connects Tehran’s Grand Bazar to the wealthy part of Tehran which is located in the mountainous north side of the city. These two North-to-South main roads have a very critical role in Tehran’s contemporary growth and development and have formed three different shopping scenarios and behaviors through this context: The Grand Bazar in the south, shopping malls in the north, and shopping streets which are developed through the body of these main roads. The DNA and basic cells of the shopping streets are shops on two sides of the streets which work separately and are connected through the walkways. The existing structure is supposed to perform as a shopping mall with nine retail floors; but according to its location in the street with small-scale shops and retails, such a large-scale program will not survive in that context because of its opposite shopping behavior and its scale in comparison to the scale of its context. It’s clear that a shopping mall works via its car access to the road, and the capacity of its parking is an advantage that absorbs more people. However, in that specific location, the survival of the structure depends on the interaction and connection of people with the shop fronts directly. This is the way the structure needs to perform in Shariati Street. Providing that connection requires a new idea and organization which changes the performance of the structure from a packed shopping mall to a vertical street. To reach that idea, the main facade of the building is open to the public space and provides a walkway that grows up and passes through the structure and gives the building interactions and public activities on all its levels. Now the structure not only performs as a separate large-scale unit that is injected into the context, but it is responsive to the city interactions and works as a part of the street circulation and a vertically grown walkway with small-scale shops and retails. This idea is influenced and generated by the shopping street performances and organization, which welcomes and allows people to go up through a vertical street to the top of the structure which has a great view of the city. Functionally this organization has divided the building into two parts; indoor and outdoor. The street side is an outdoor vertical open space and walking path with small-scale retail units, while the indoor part has larger scale retails as a department store having different themes on each floor.
