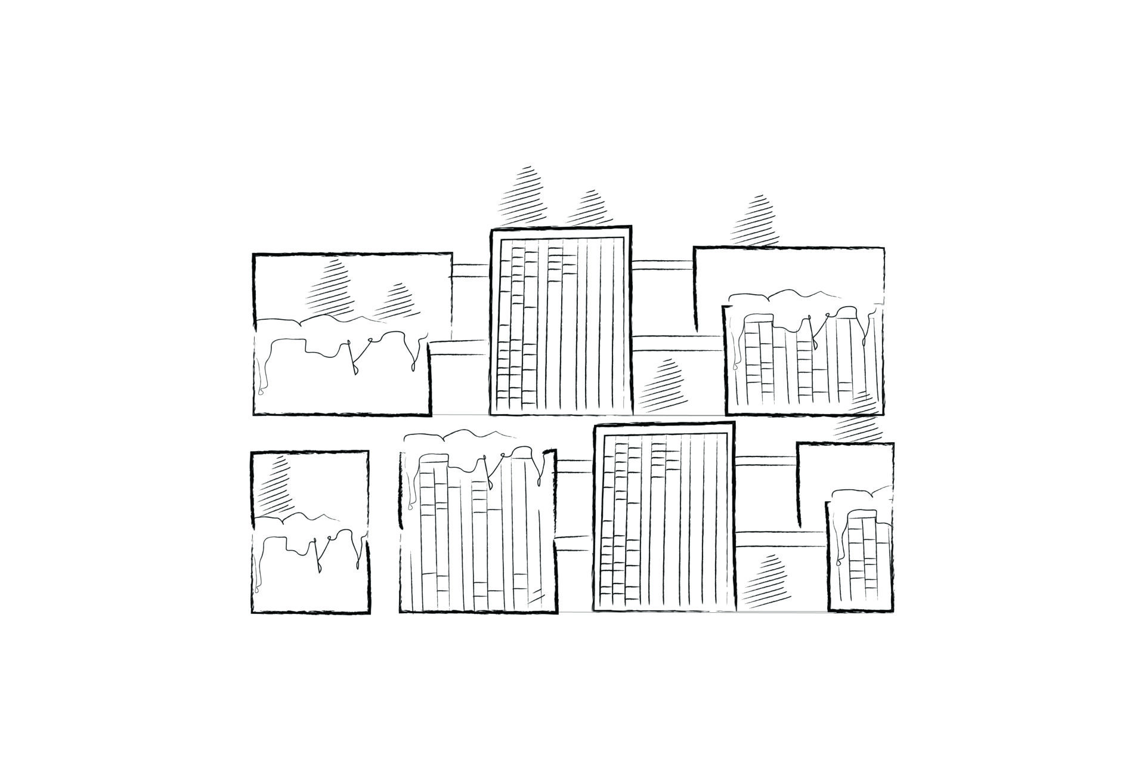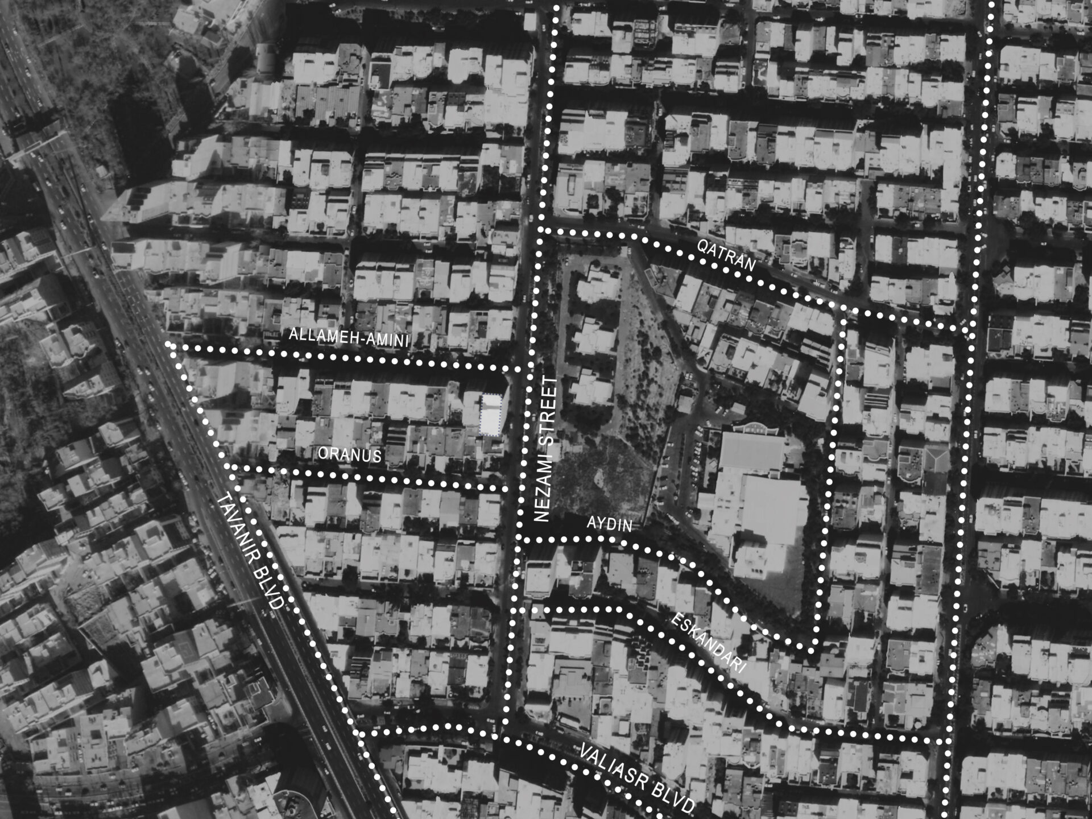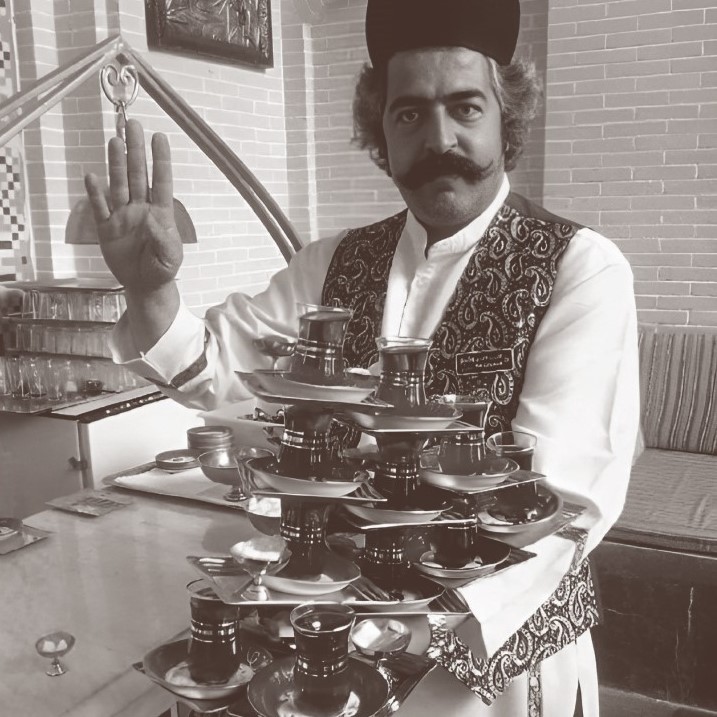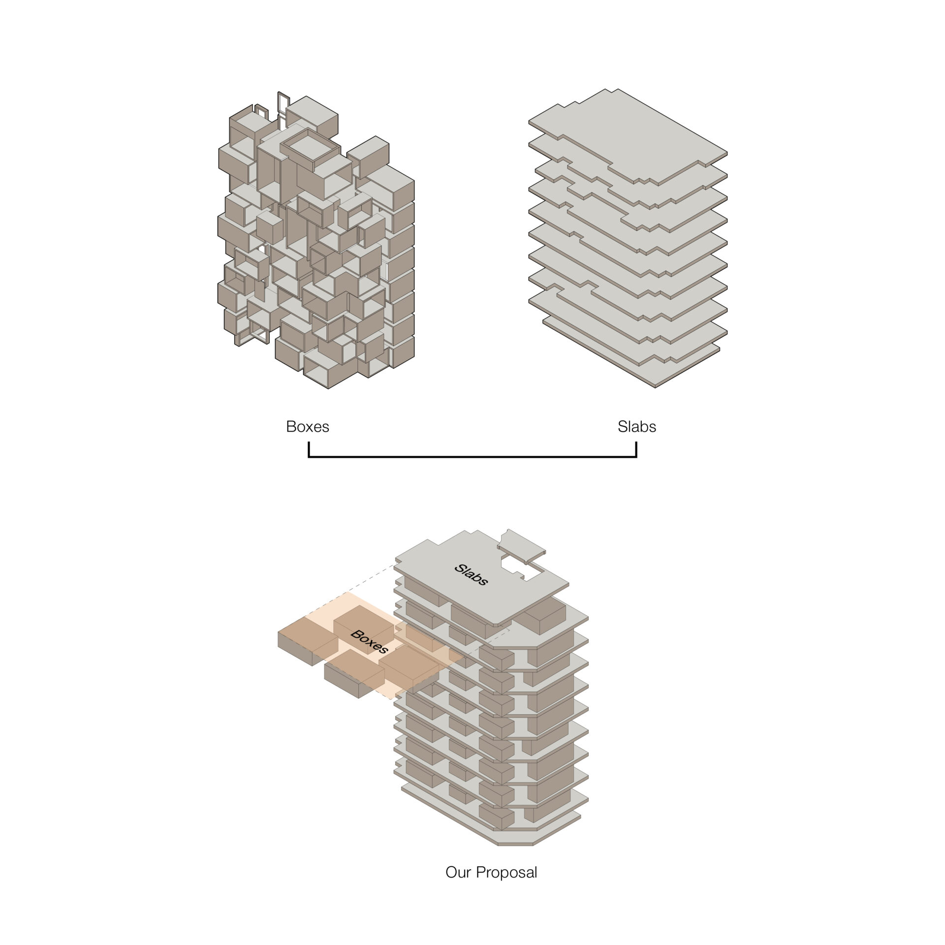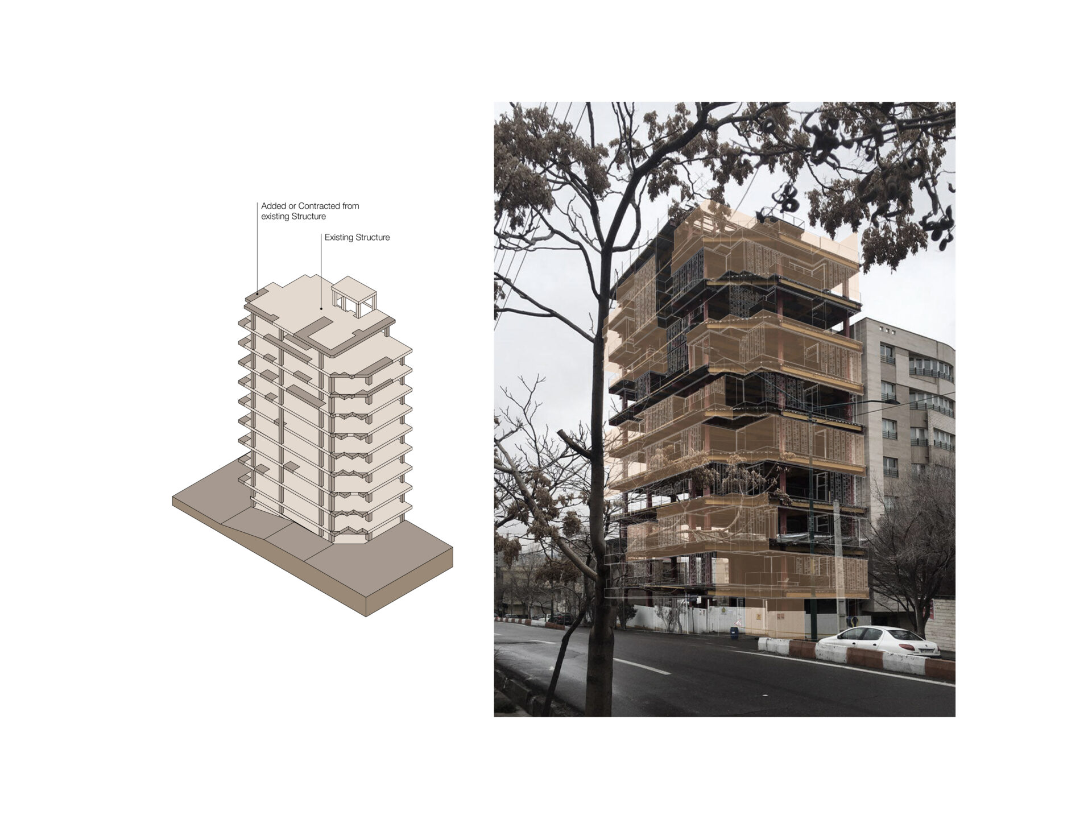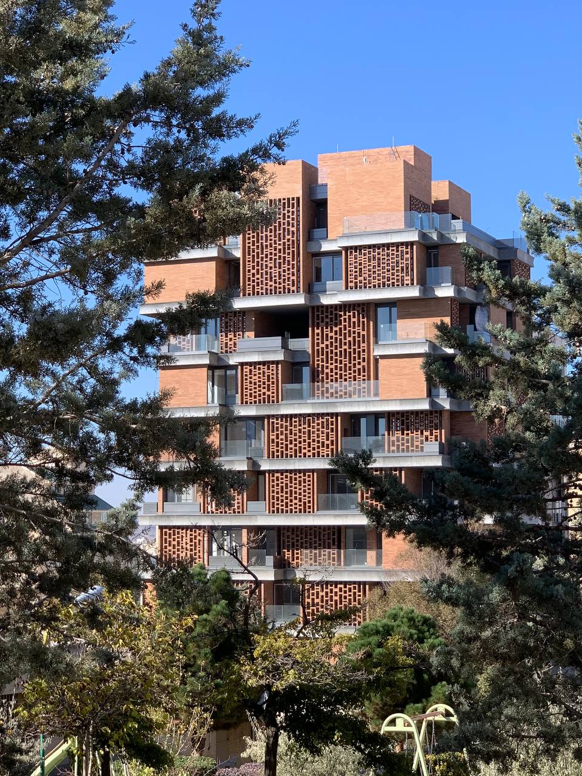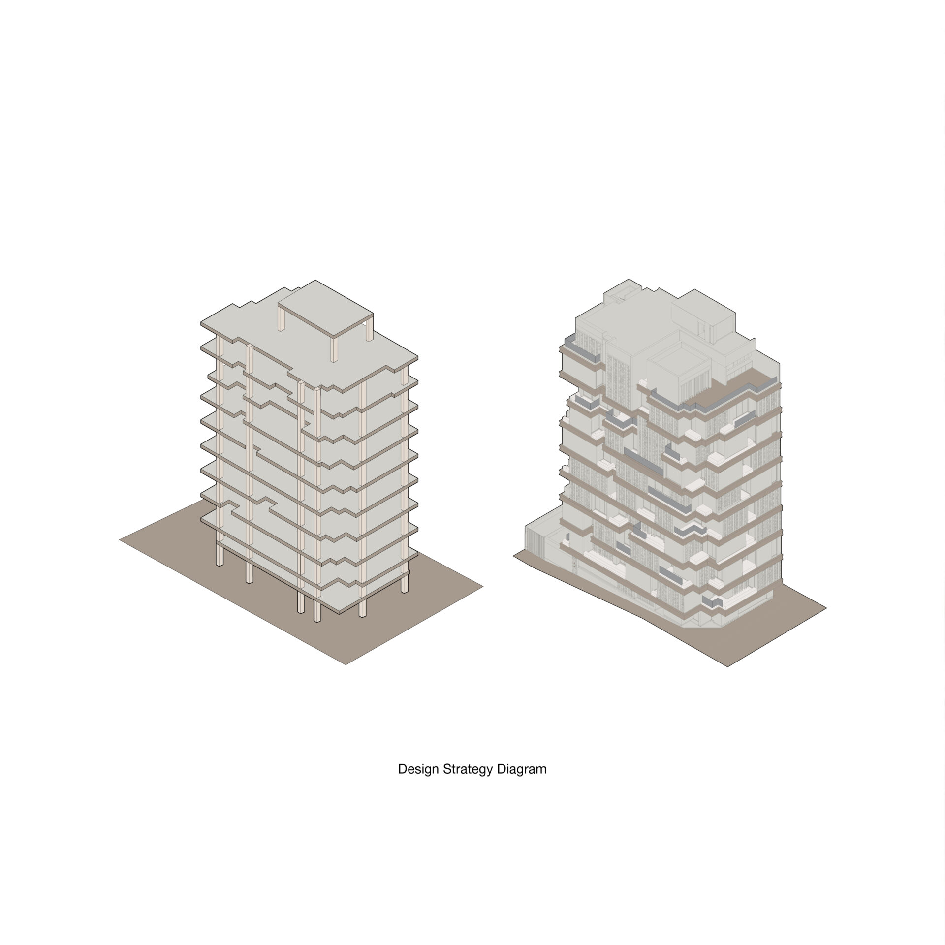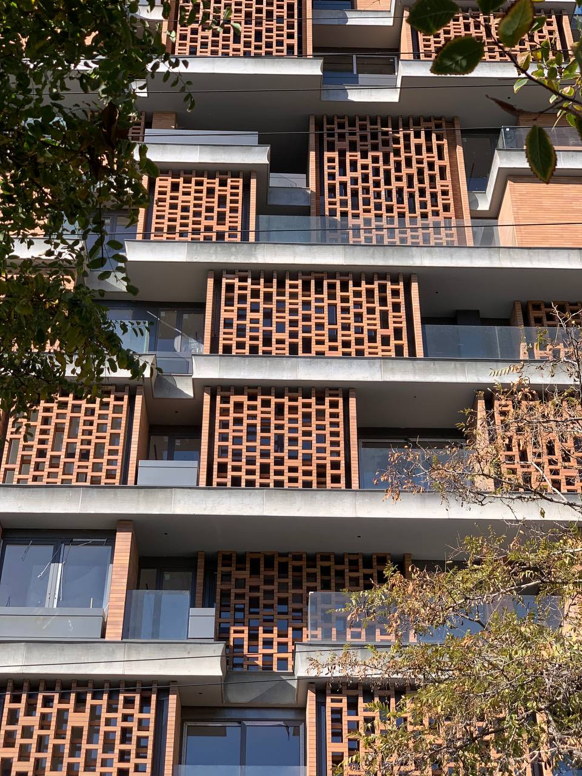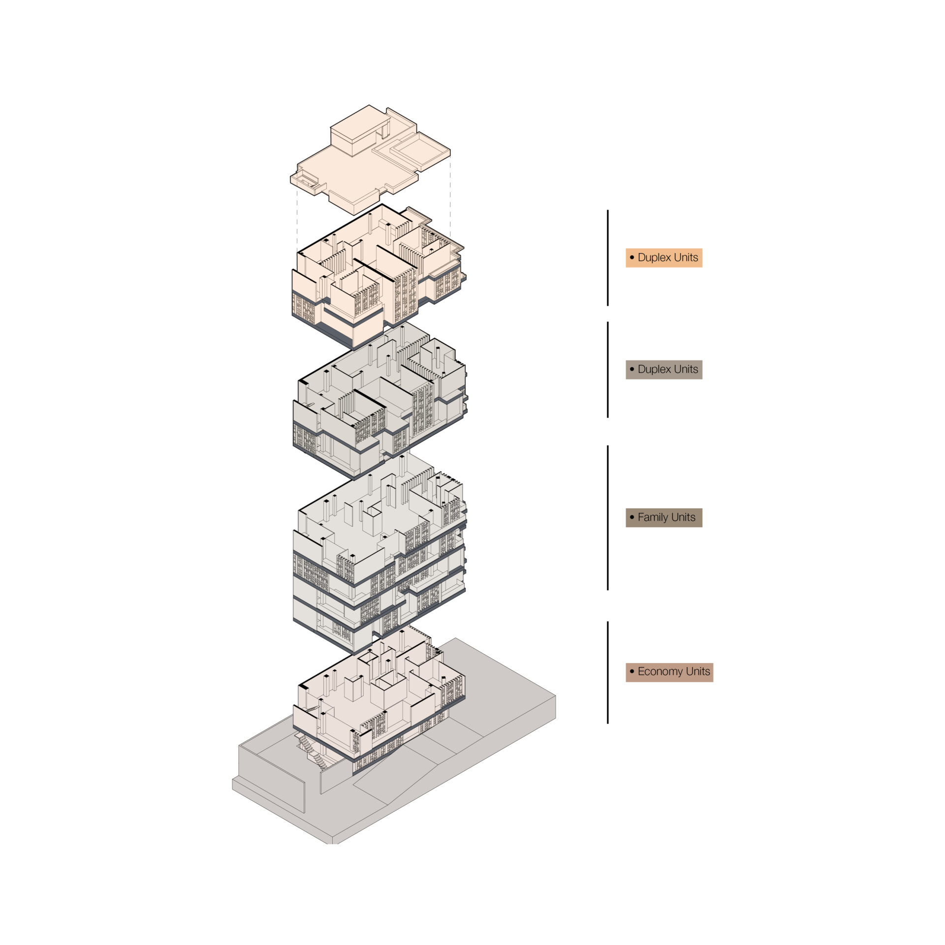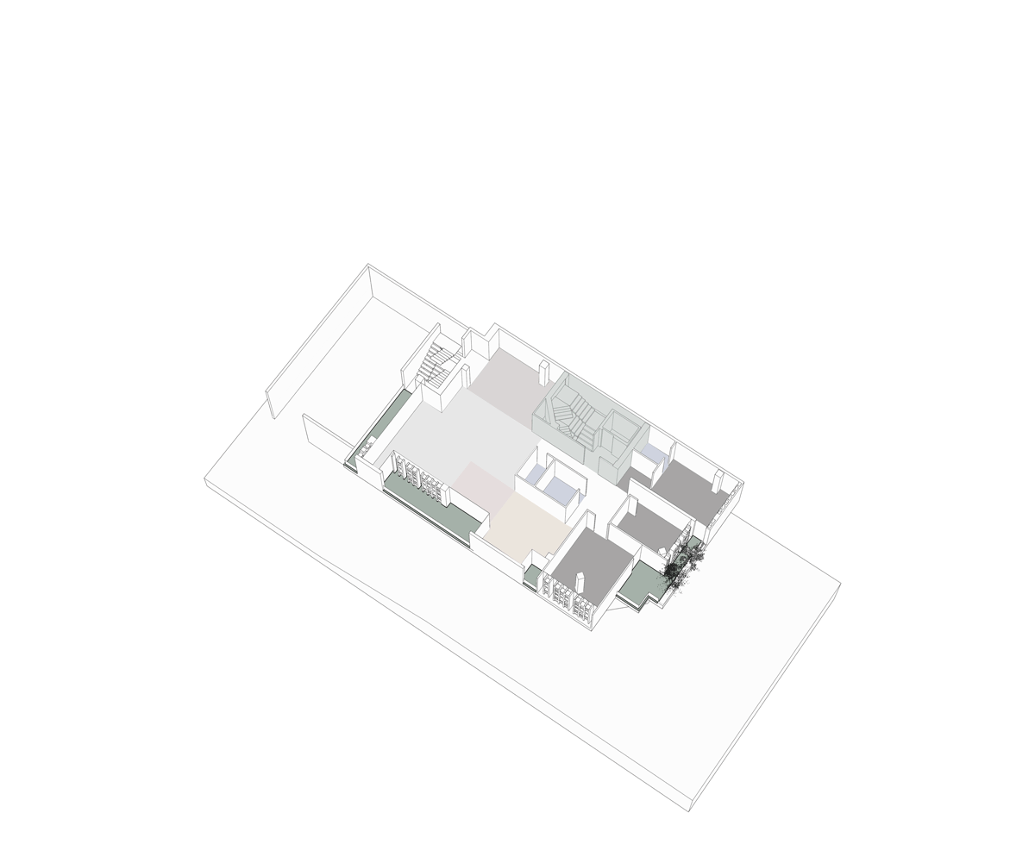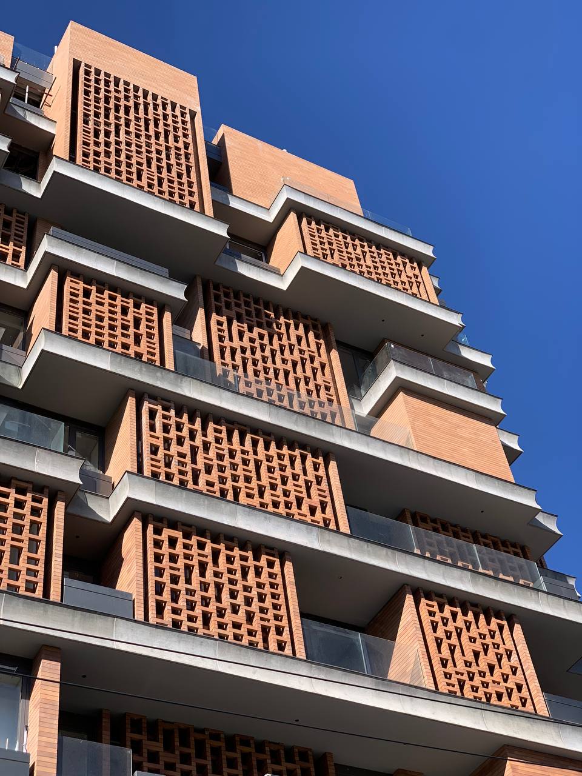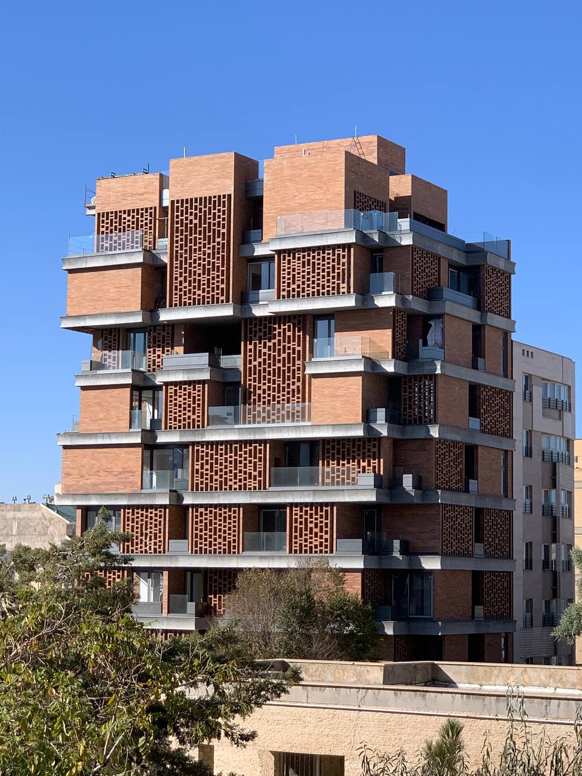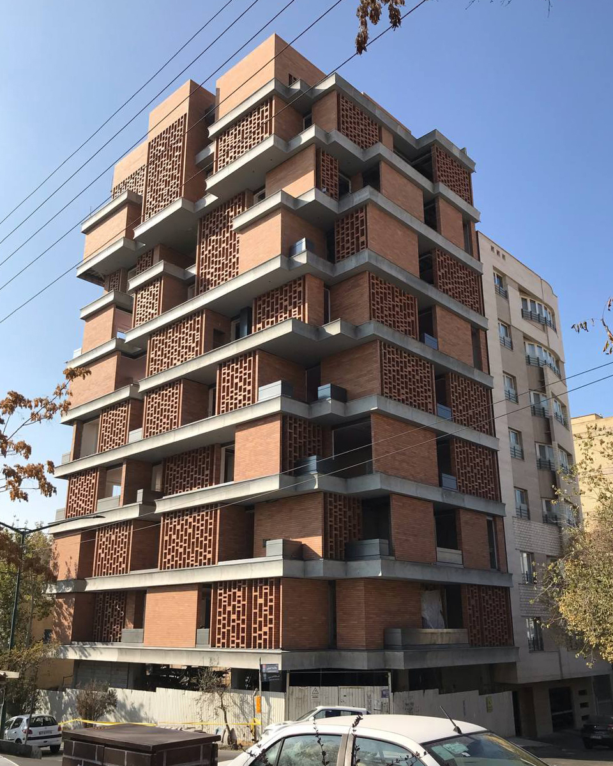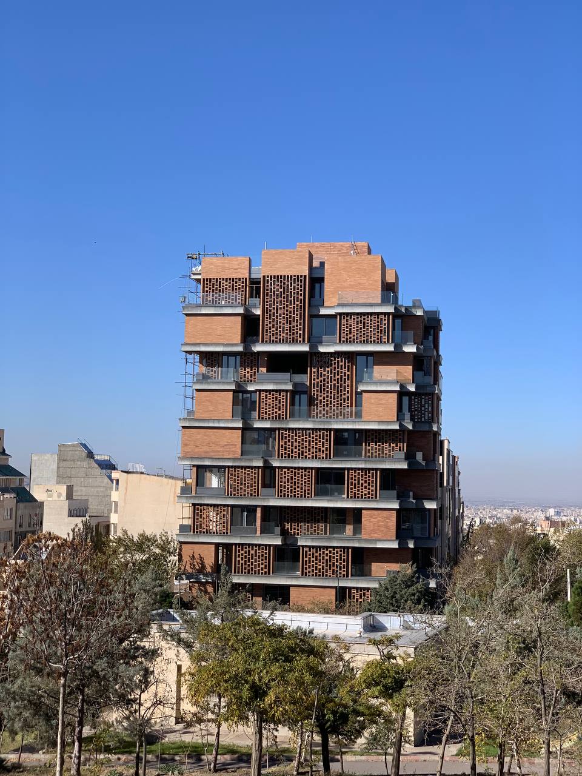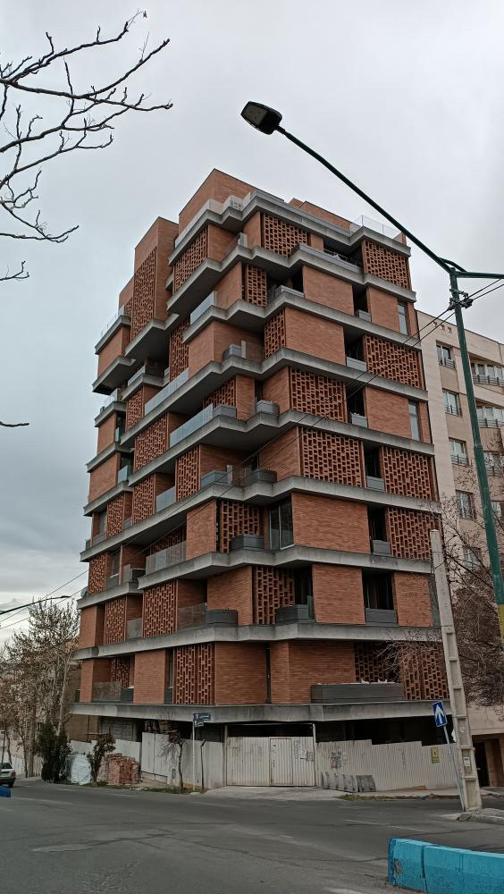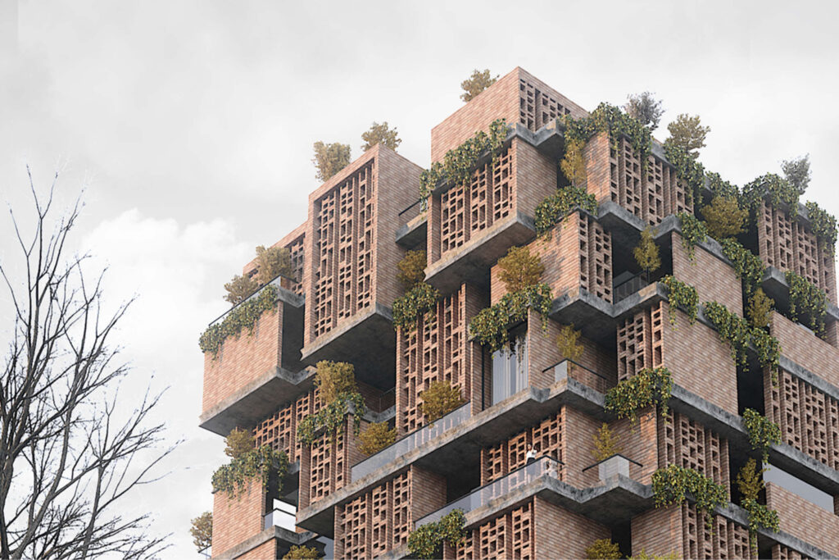
Tabriz Residential
The current residential apartment under construction is located in Tabriz Iran. Tabriz is one of the historical cities that are famous for these houses. Tabriz is the second most prosperous city in the country in terms of historical houses. With this background designing the residential building is very important. in this context. this project site is located in the eastern city. These days unlike Previous courses Tabriz is identified by dwelling in heights, it is what the city is renown for.
This project is designed to perform as a family dwelling. The project brief comprised of designing an existing structural facade, but we suggested to design and reorganize the section through redefining the living scenarios in each level. We changed the organization of the existing plans to seven different apartments with different scenarios which includes five standard units and two duplexes above. The idea of reorganization started from analyzing the existing structure potentials and limitations to have a new interpretation of the existing structural performance.
The quality and attractiveness of life at height will be directly related to the way of creating facilities for life. Levels created at height for life and more productivity of light on the one hand and the possibility of benefiting from the sight and view of the city on the other hand are important factors to raise The quality of life is in the height, and this principle has caused the spatial divisions of the duplex units on the upper floors in order to take advantage of the urban view and create different spatial qualities on the lower floors.
On the other hand, according to the main ownership of the employer in the collection, the selection of 4 units in the middle of the building, in addition to the separation and shaping of the form and the experience of living with desirable terraces, has been separating the luxury units and distinguishing them. that the division A leads to coherent units for the family in the center of the building.In this way each slab is understood as a platform to generate different living scenarios through their different envelops and connections to each other which happen through the addition of some voids along edges and in between.
One of the problems of the project was the orientation and limited view in the north of the building. By creating an edge to the existing structure we could create green space for controlling the unit’s suitable view and we could keep the existing structure.
The quality and attractiveness of life at altitude will be directly related to how to create living facilities. Quality of life is at a height that this principle has caused the spatial divisions of duplex units on the upper floors to take advantage of the urban view and create different spatial qualities in the lower floors.
