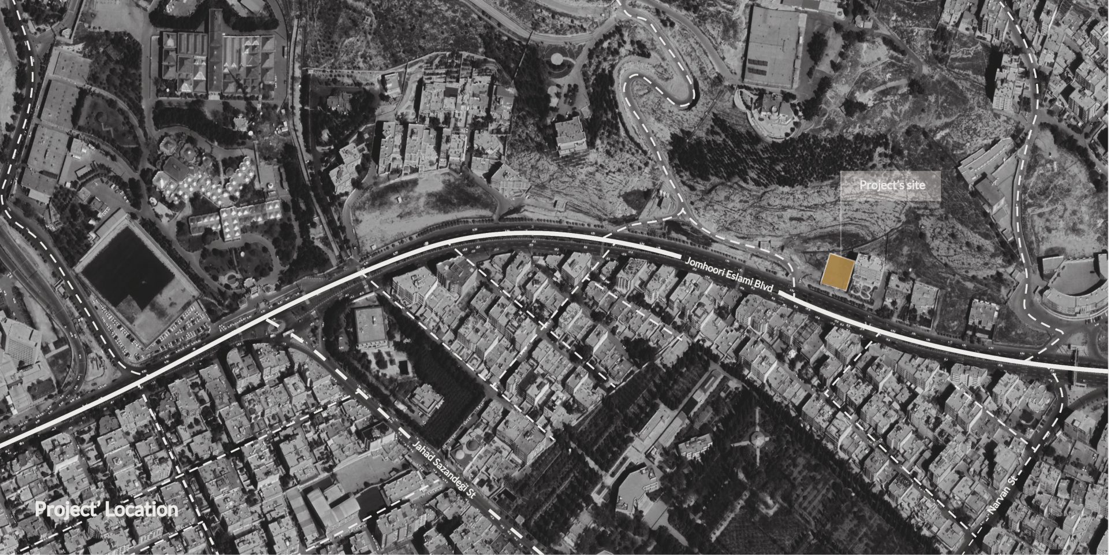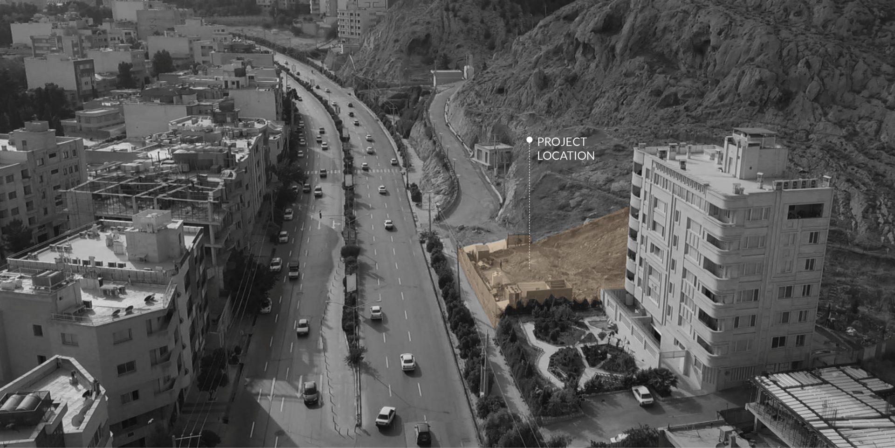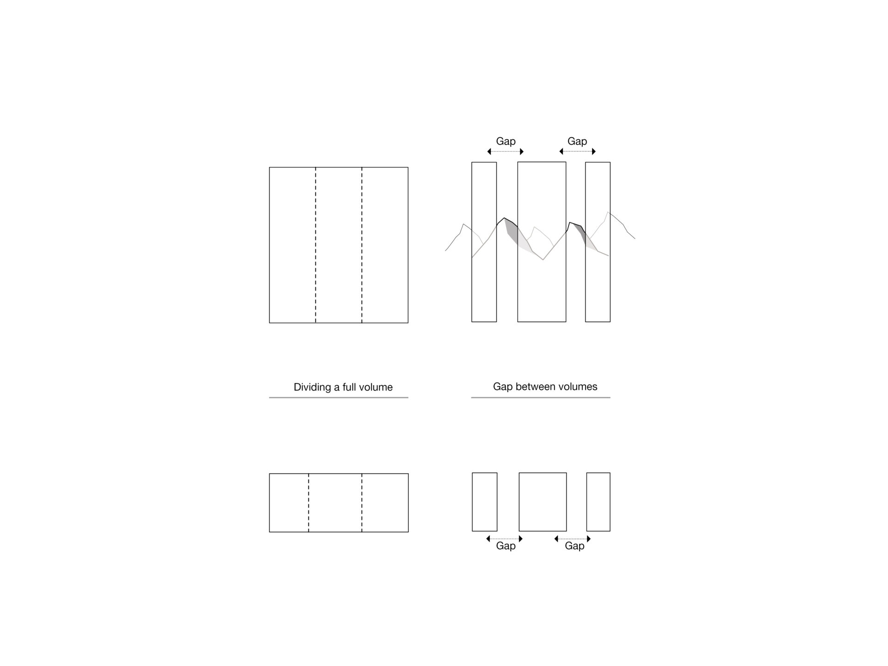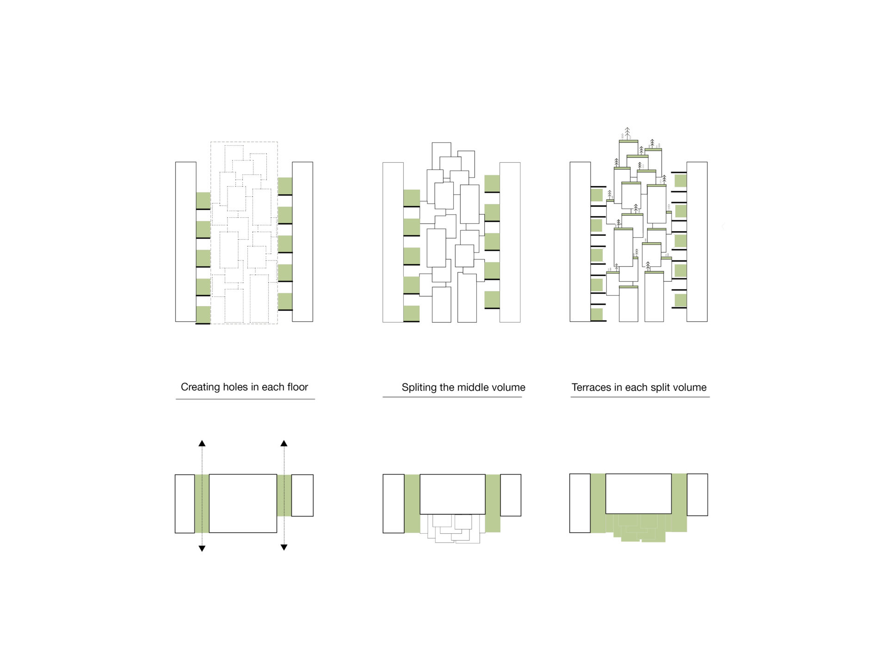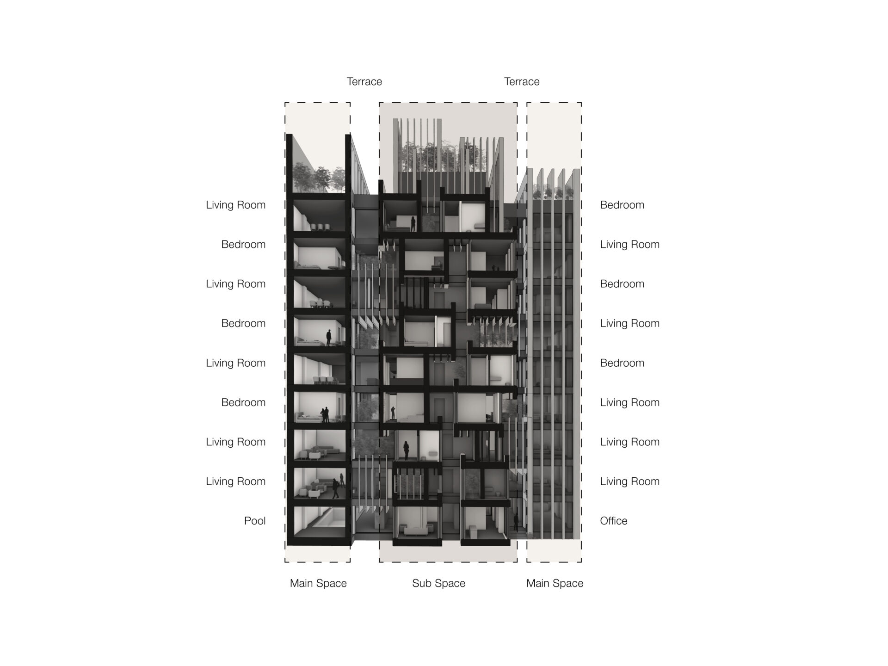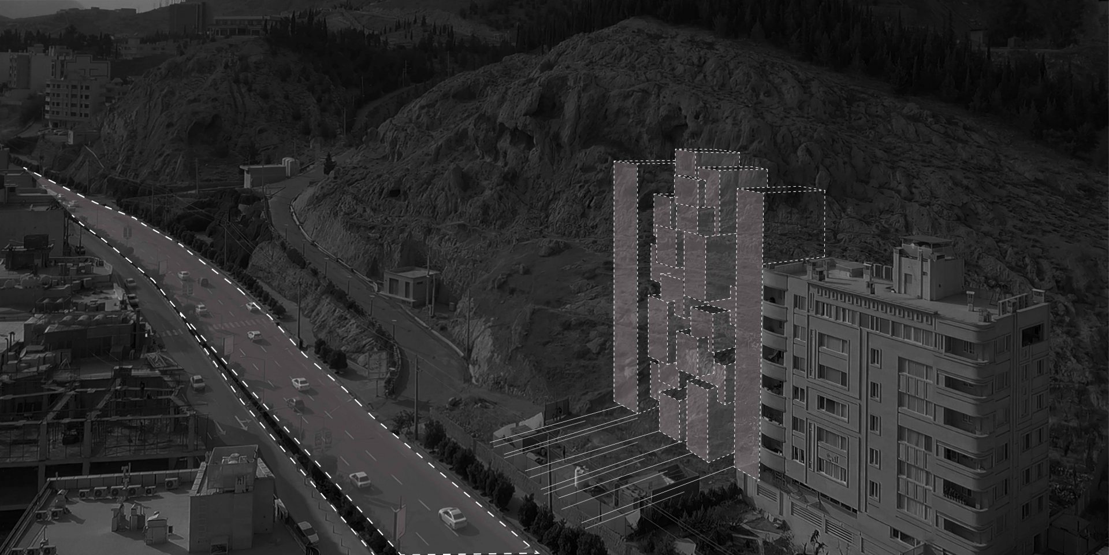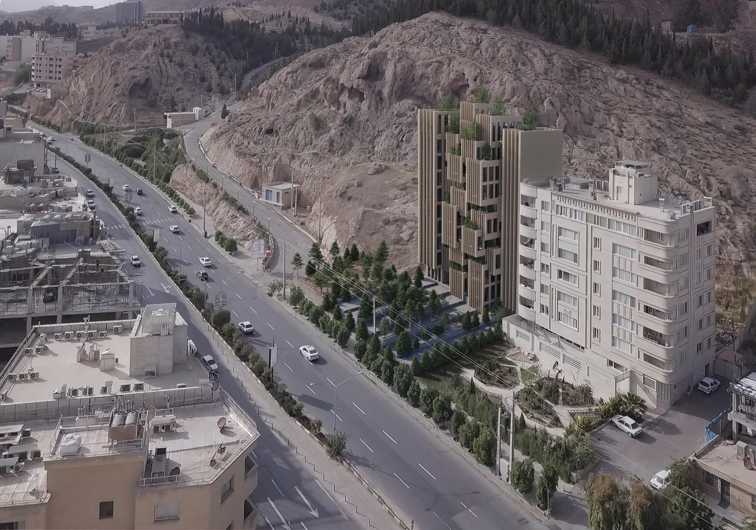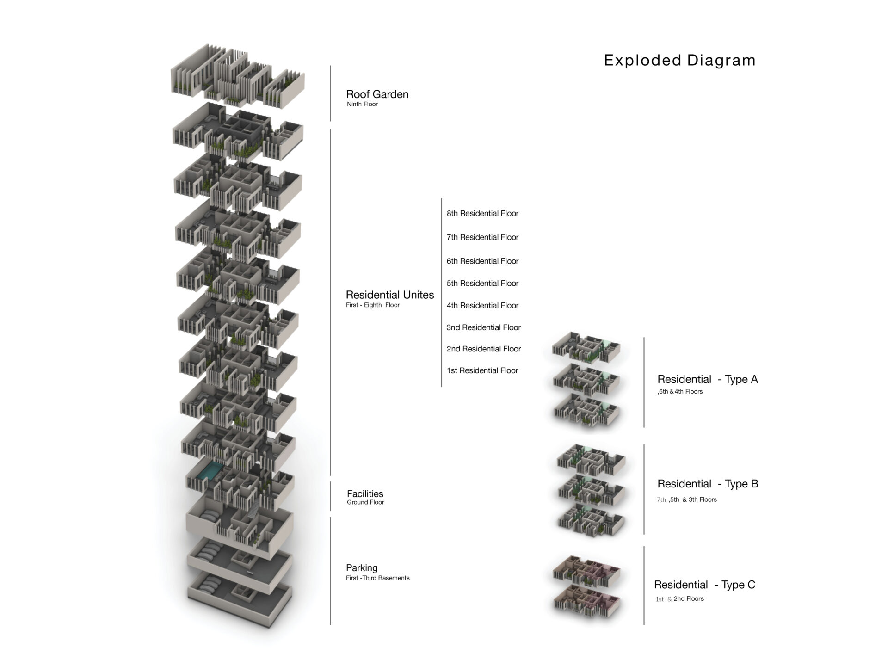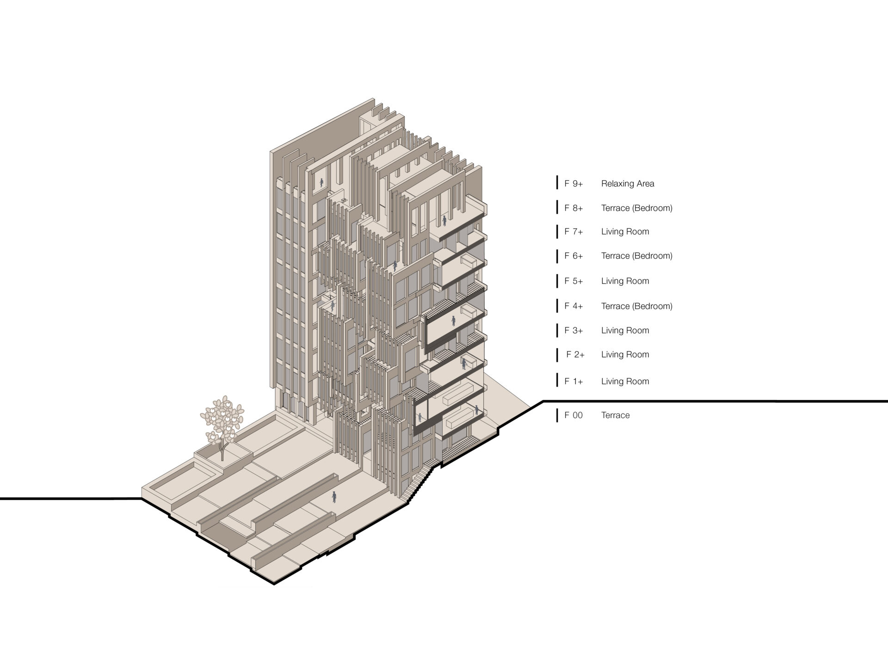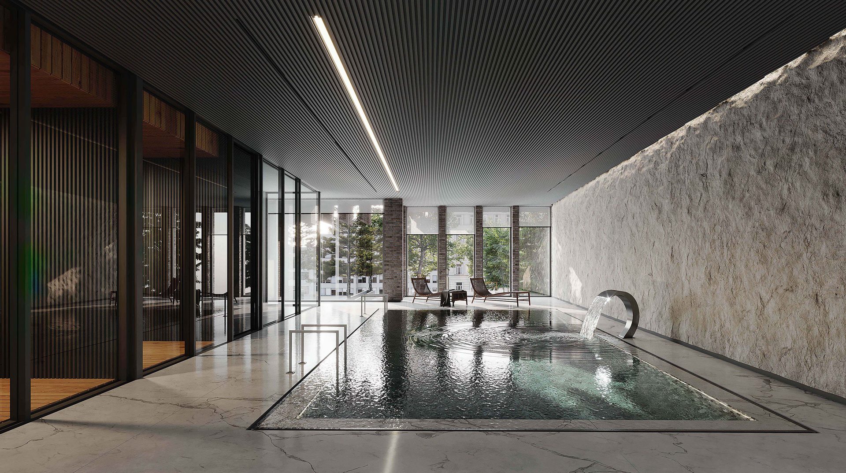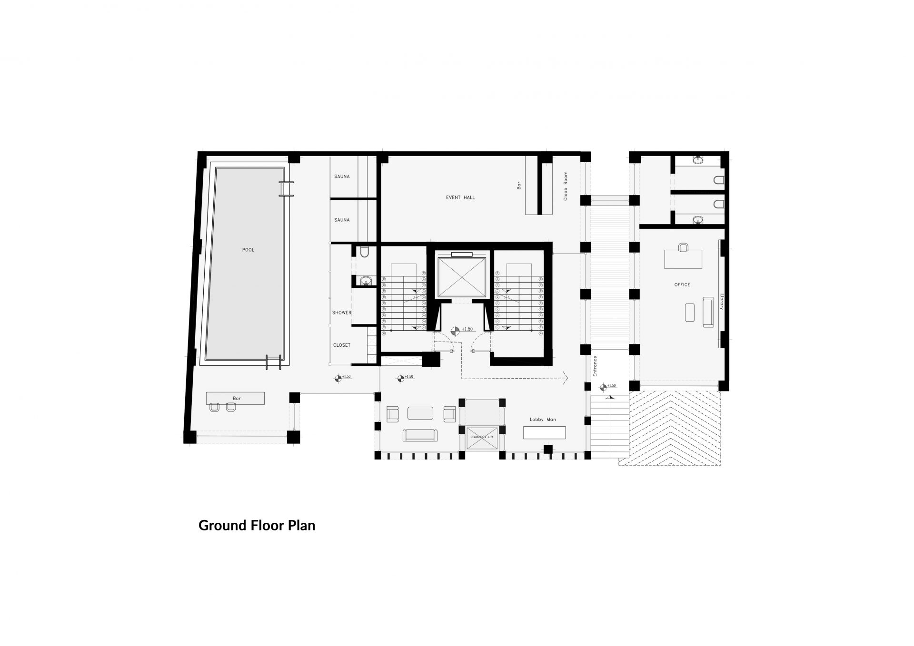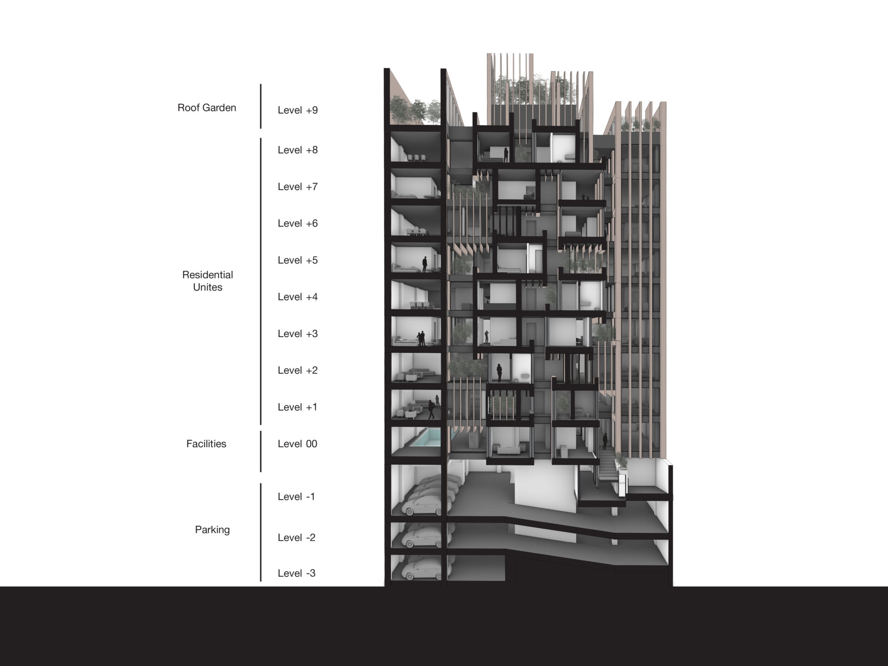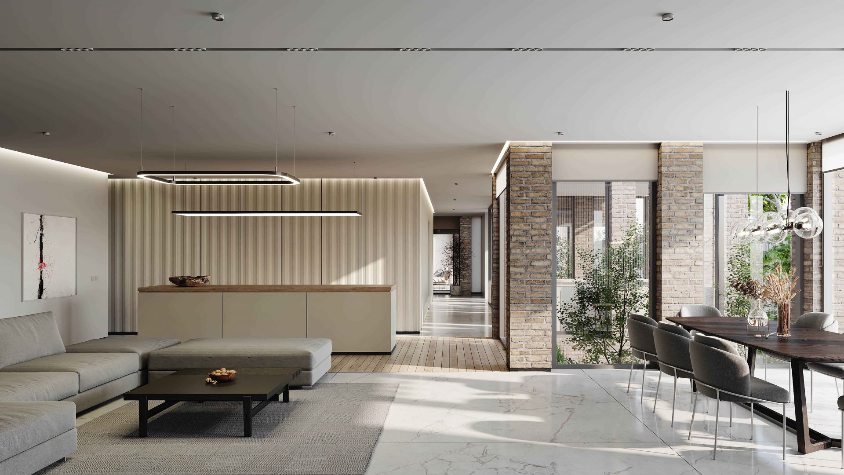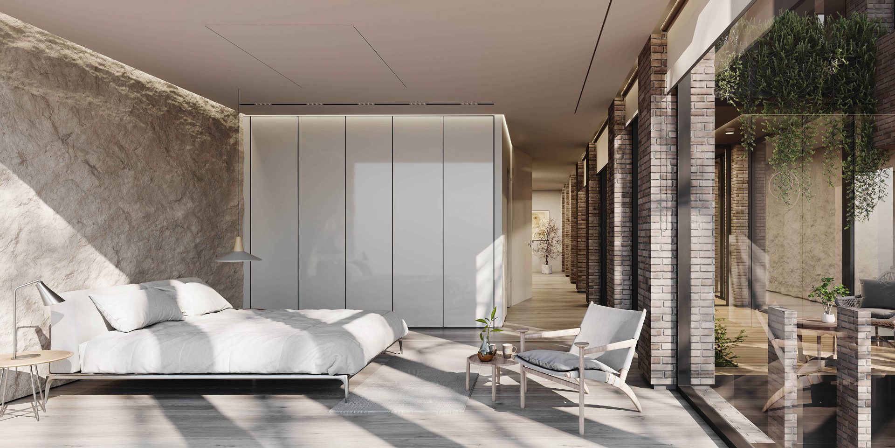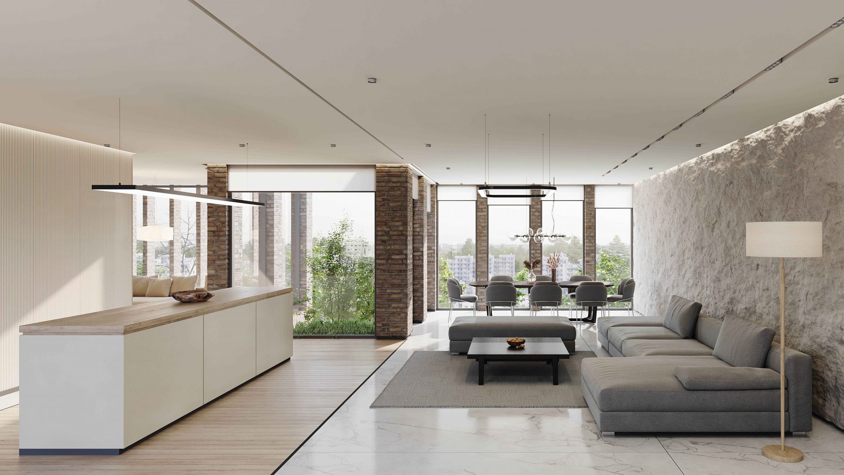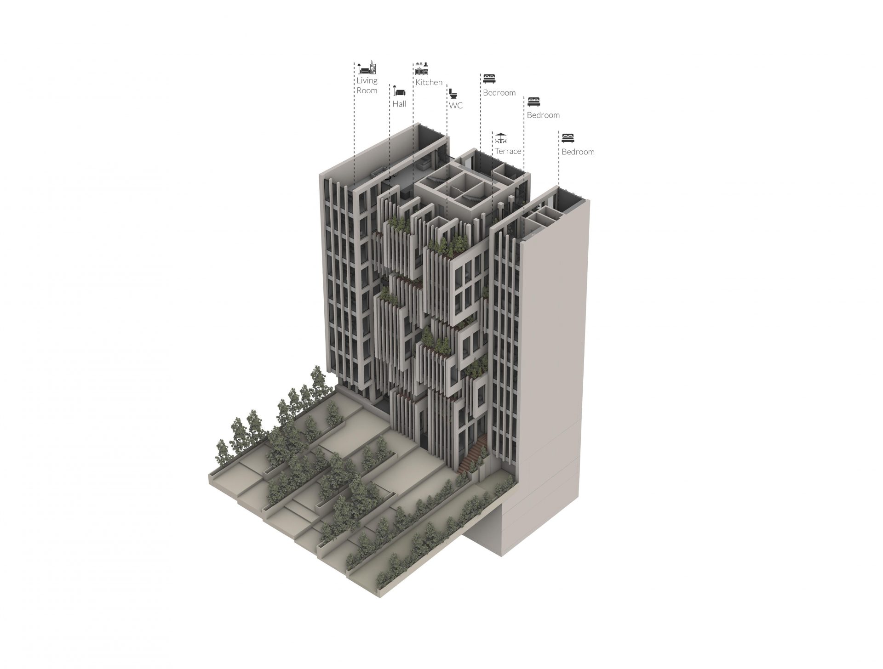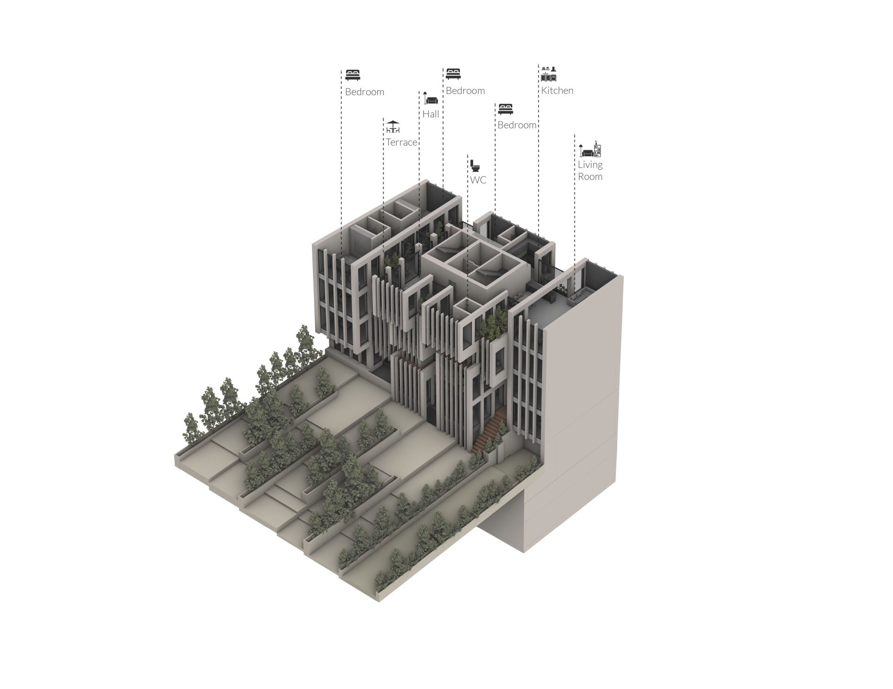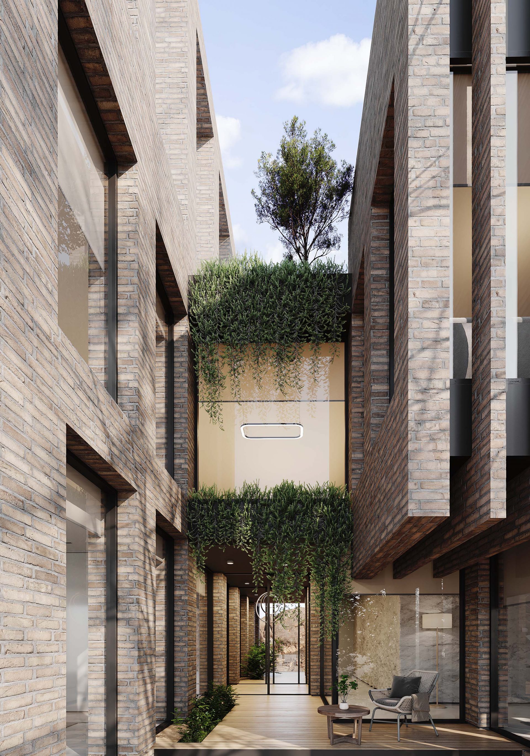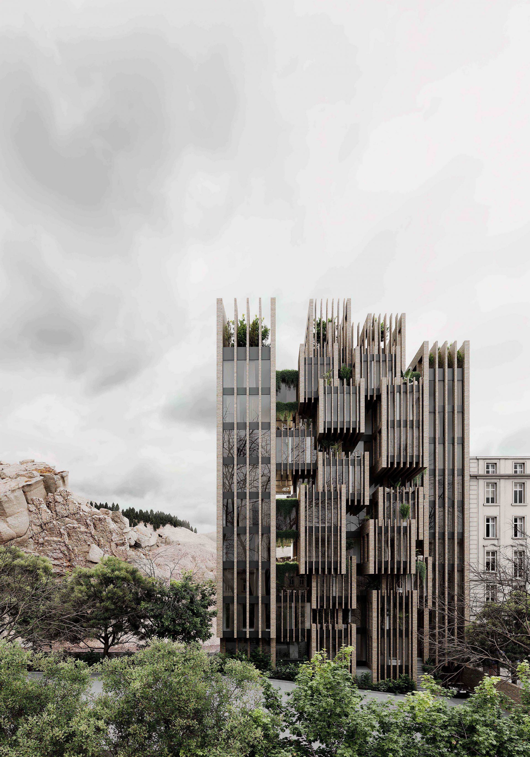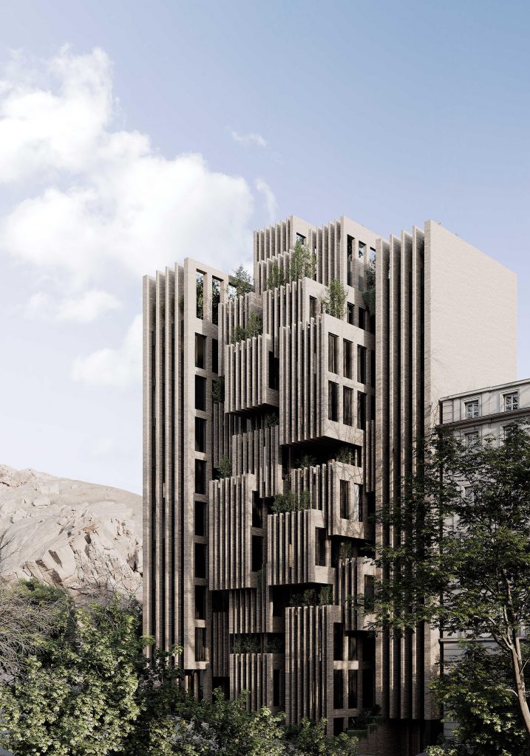
Shiraz Yabakoo Residential
Located in Shiraz – Jomhuri, this project boasts stunning views of the mountains and the city. We aim to create a unique and dynamic design. The south facade, facing the city, serves as the main view, while the north facade looks toward the mountains. The design concept stems from the connection between these facades, leading to the creation of voids within the building, which extend into the living and TV rooms. The south facade features openings in various parts of the layout.
Each floor is divided into public and private areas, reminiscent of traditional Iranian homes where indoor and outdoor spaces are distinct. The transition between these areas occurs through intermediary sub spaces, which serve as service zones, connecting the public and private spaces. Unlike many buildings where service zones are often neglected, this design enhances their significance by providing views to the terraces, fostering a strong interaction with the environment.
Buildings, akin to human bodies, can exhibit dynamic qualities that enable interaction with their residents and surroundings, similar to our sensory engagement with the world. We view this project not as a single entity but as two distinct bodies engaging through a third, smaller intermediary space.
