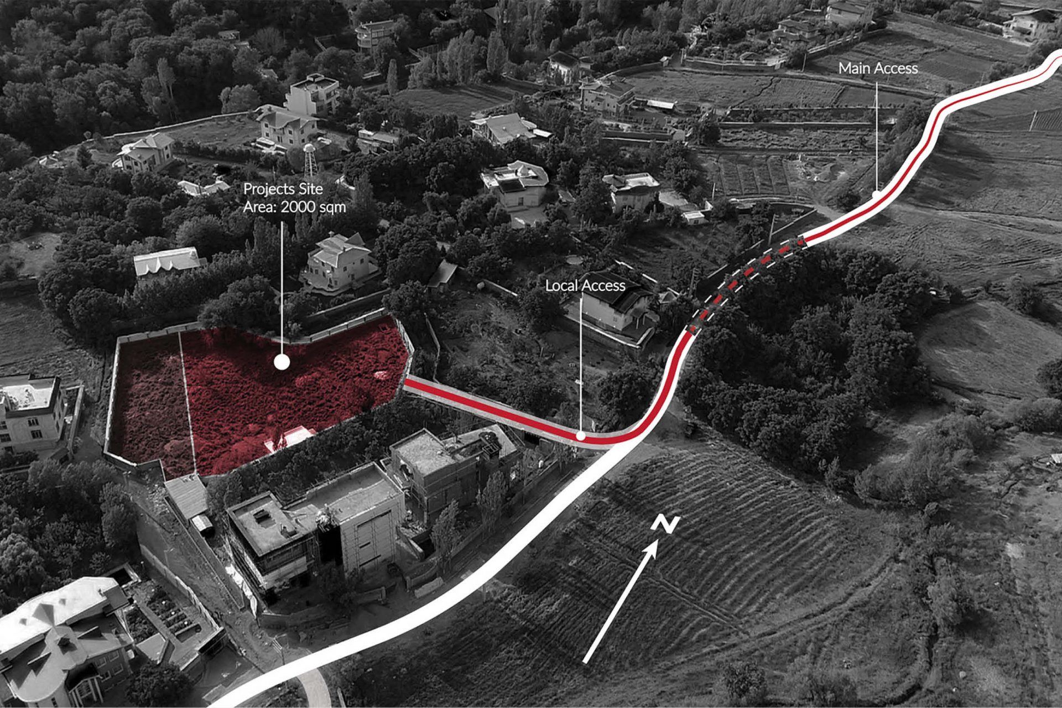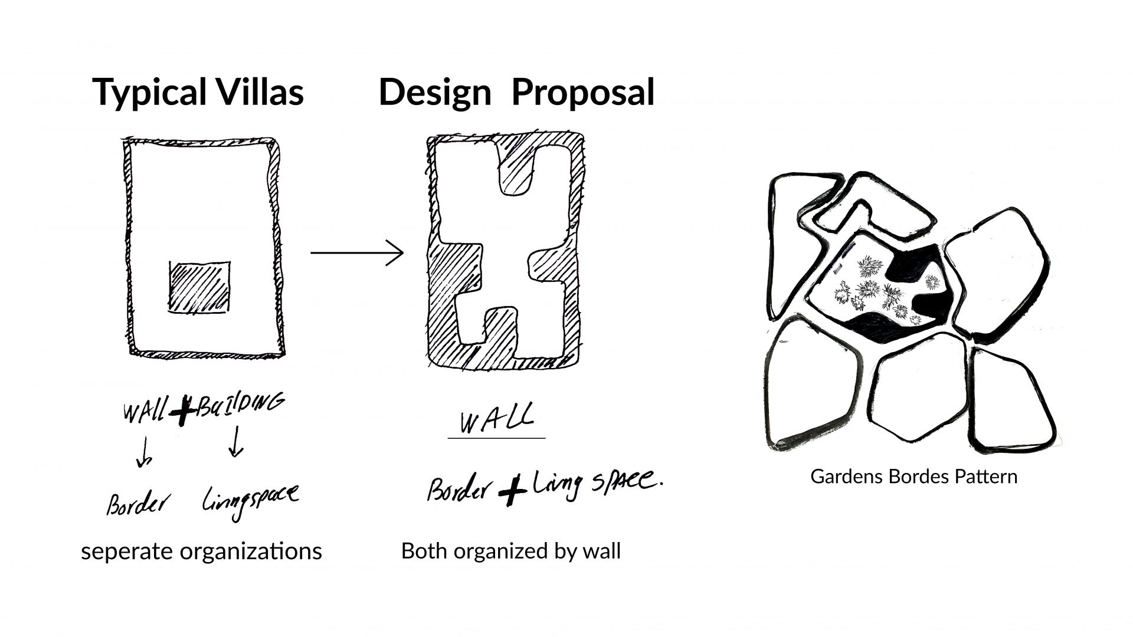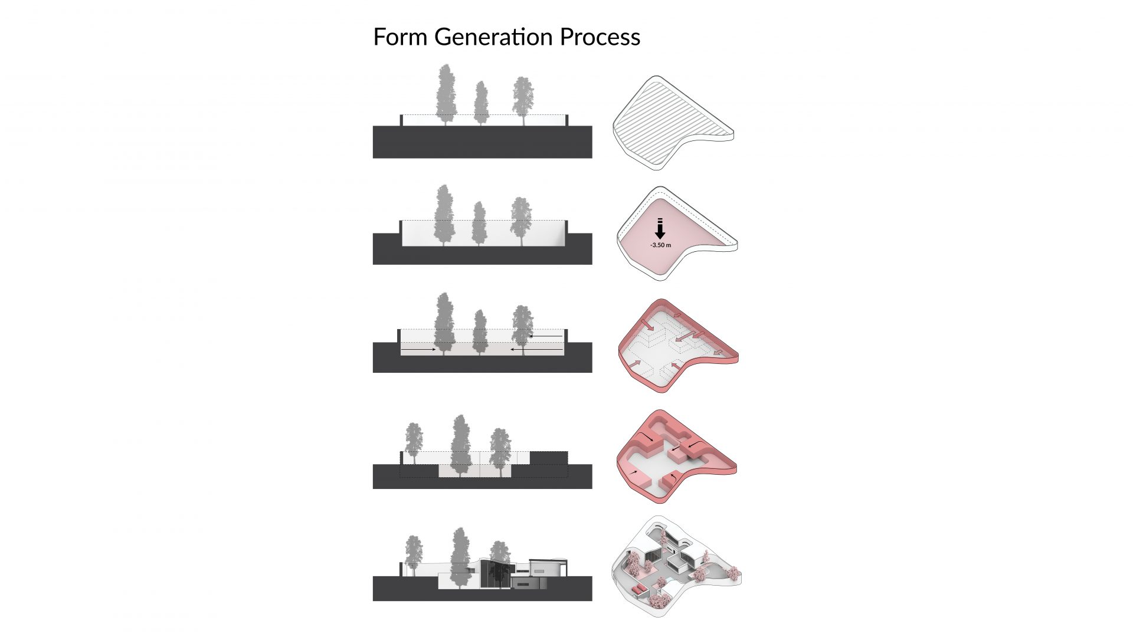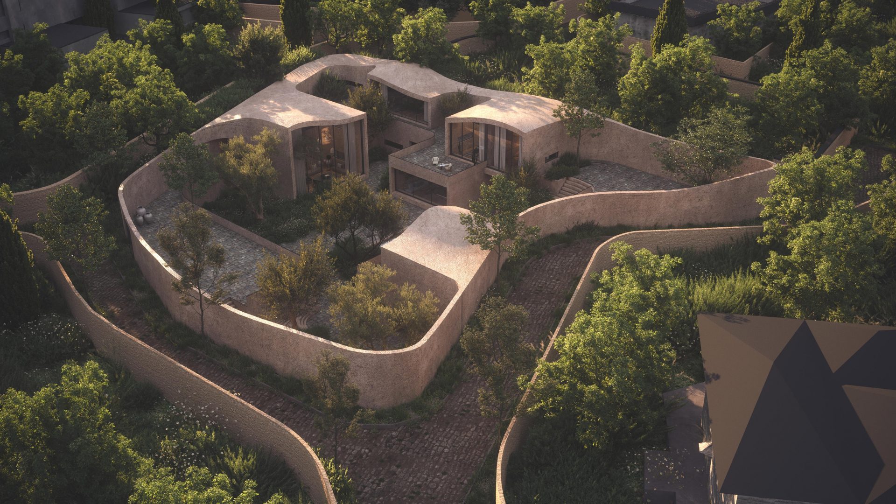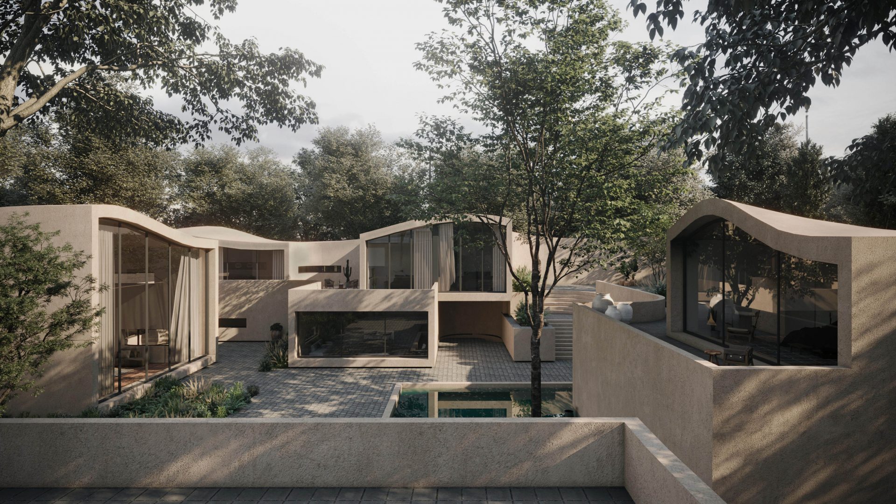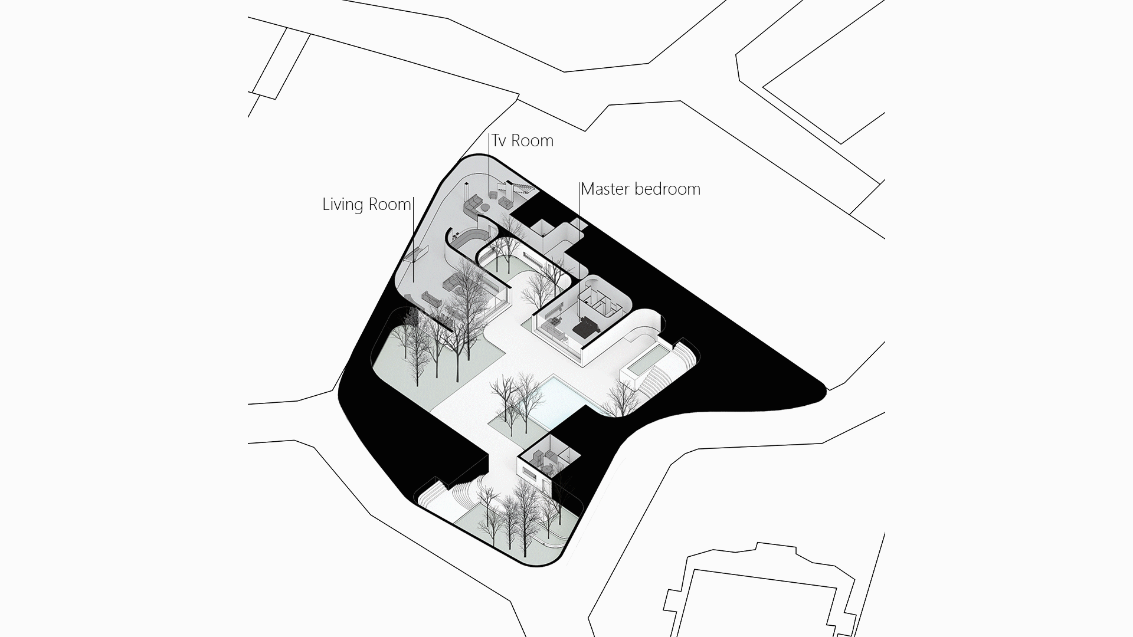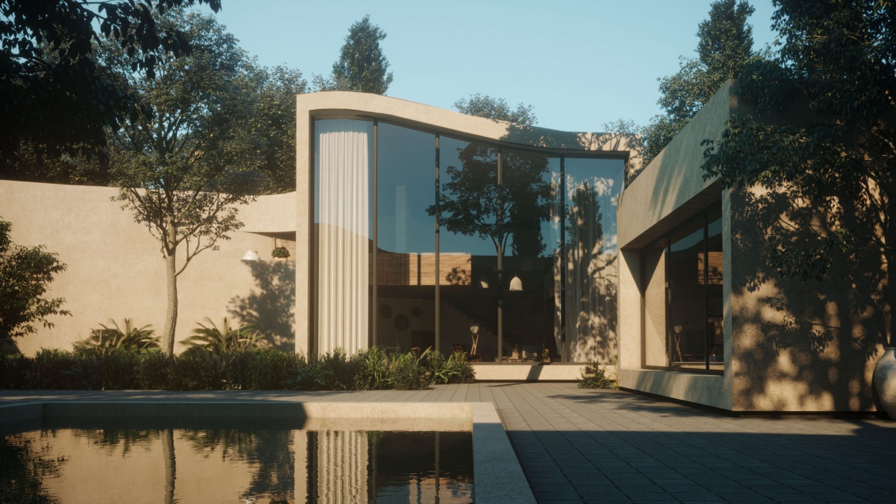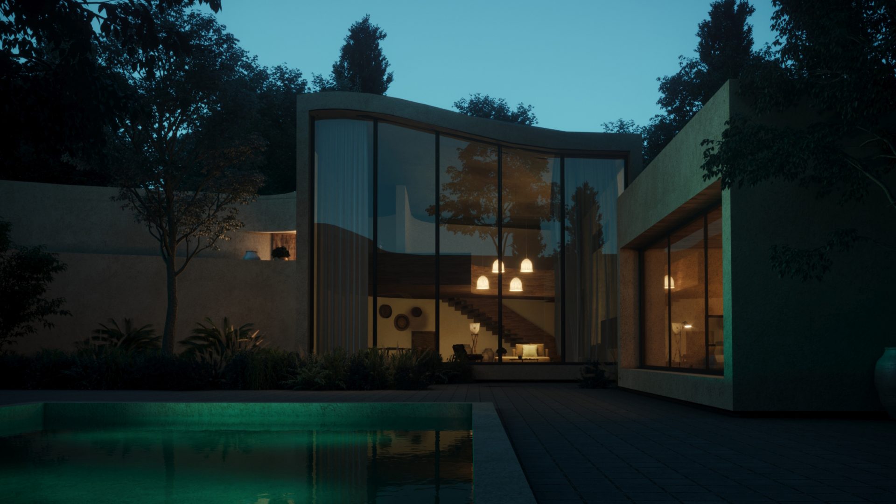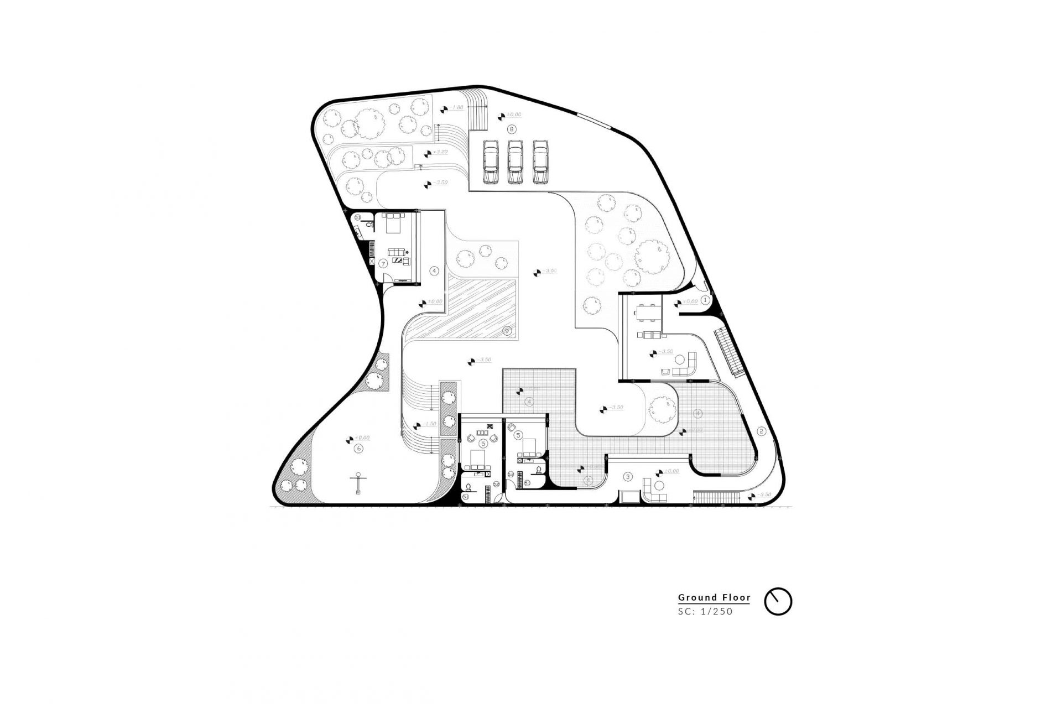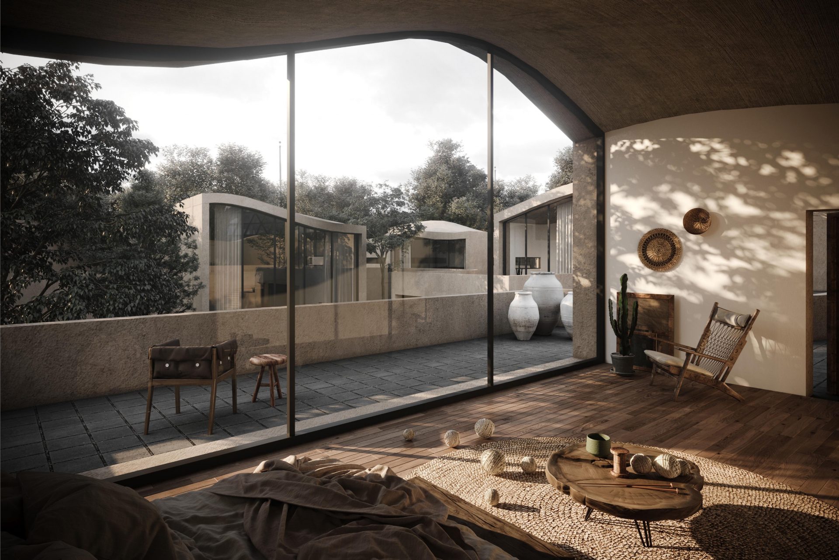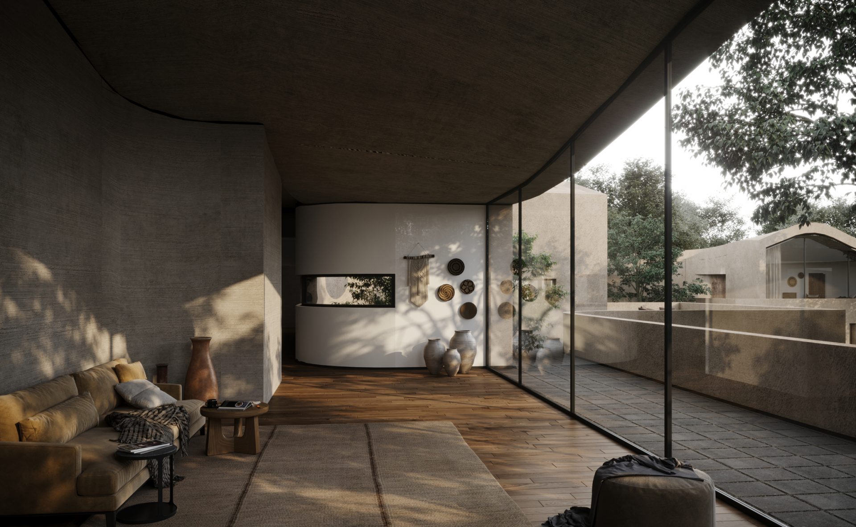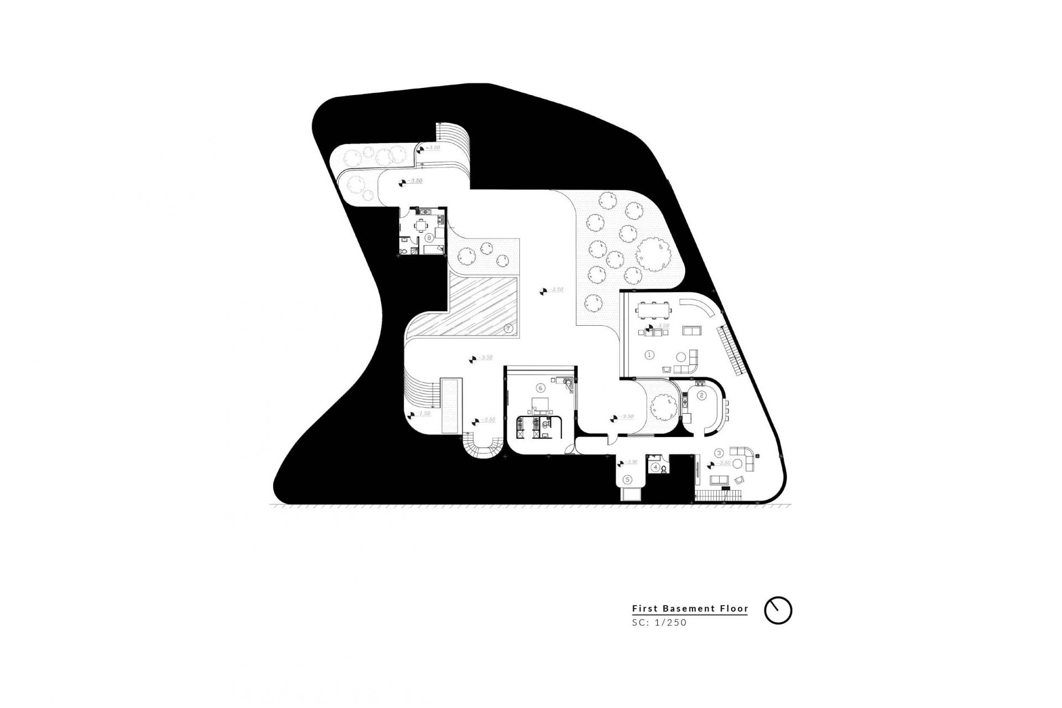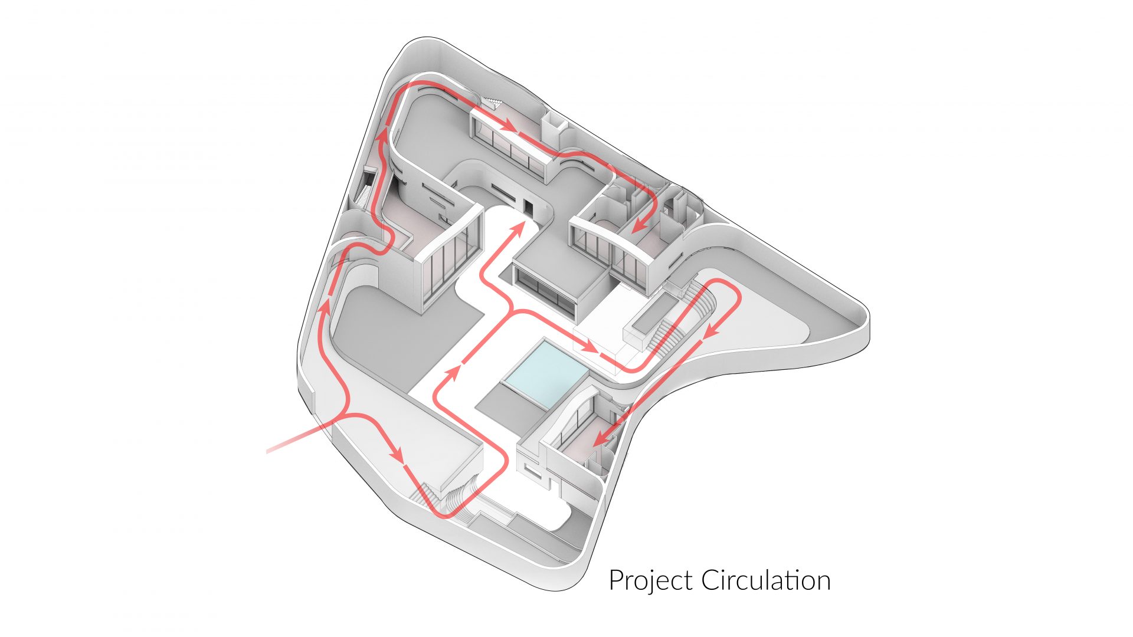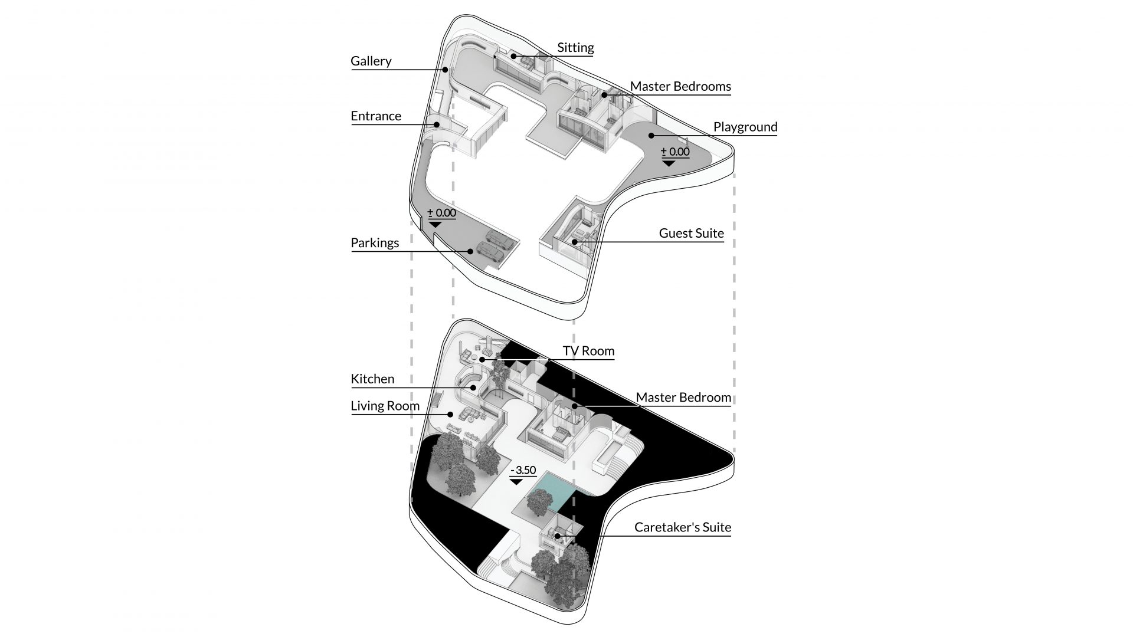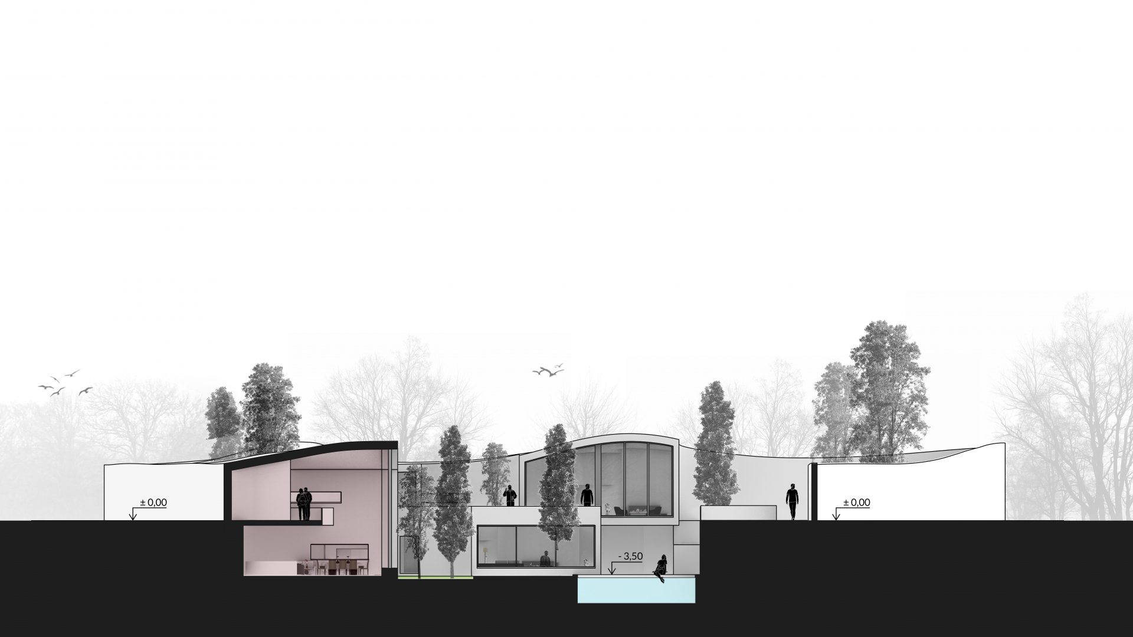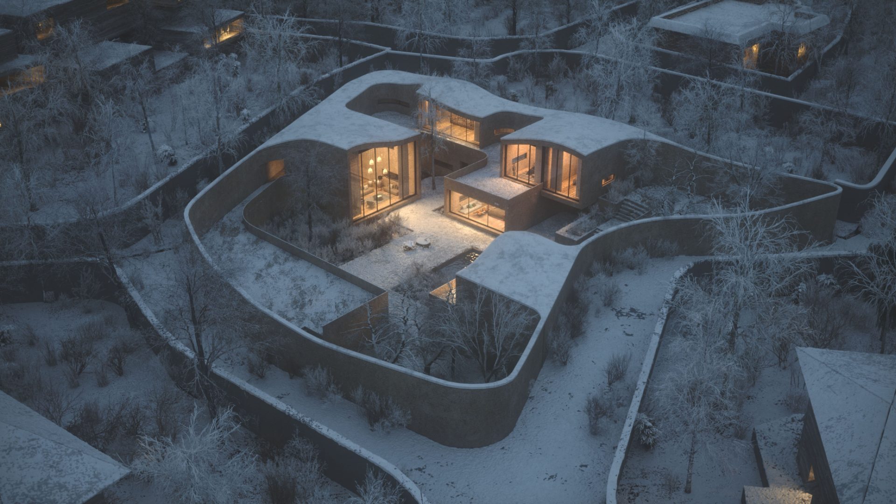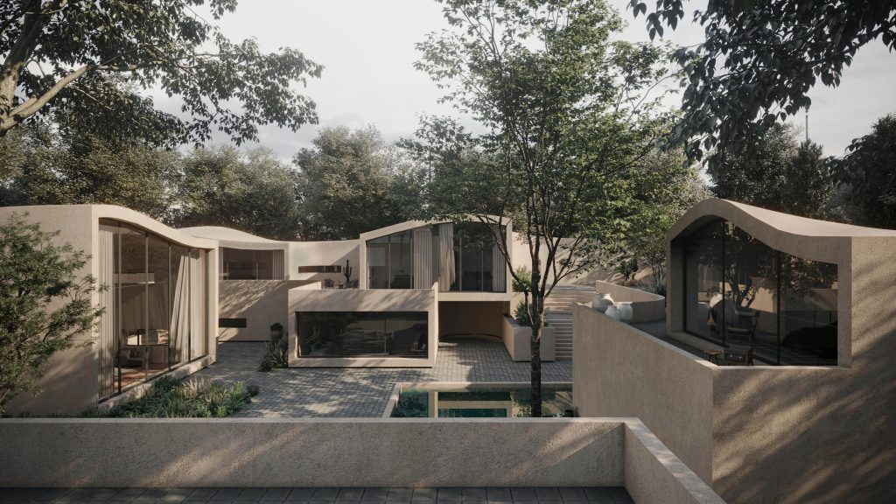
Shahgholi Villa
Shahgholi villa is located on the outskirts of Tehran, Iran, near the town of Demavand. Due to this location being a popular destination for weekend getaways, the client commissioned a villa within a garden that harbors a different lifestyle than that of what is experienced in Tehran, the routine city lifestyle. Therefore, the question that brought forth the design was that how can a new lifestyle be created different from the daily routine of the city?
To create this new lifestyle, it must be connected to the context the villa is located in: That is the ground, geographical features, architectural elements, etc. This dependence on the aforementioned and characters and behaviors can differentiate the qualities of life experienced in a desert, mountainous, jungle or coastal terrain with each other.
By analyzing the region of the site, it can be seen that there exist numerous Garden Fields that are defined by borders which are enforced by walls. The close proximity of this walls near each other produce the “garden alleys” phenomenon, which are narrow alleyways with the greenery of the surrounding gardens pouring over the walls.
Therefore, in this context the walls have a critical role to organize the privacy, borders, circulation and accesses. Yet these walls aren’t used as an architectural element to organize or generate the building inside: The building inside that garden is just an island within the border that has minimum role to organize the whole garden.
In order to create the new lifestyle, the project should follow the context; therefore, it needs to be organized by the context DNA and its elements. With regards to this, Walls stand out as a potential architectural element because they’re part of that Garden Fields structure.
This project seeks to organize both the ground and the villa simultaneously by using the garden’s field and its elements and behaviors, the aforementioned “border walls”.
Iranian traditional architecture has rich history of gardens and houses with central courtyards surrounded and organized by walls around them. Referencing this strategy, the walls that act as the border of the ground increase in thickness in certain areas of the ground, which will be the mass of the villa that house the functions inside. Walls and volumes reach out from the original surrounding wall, each side communicating with the other side internally, while likening itself to a small village.
To better use this technique and attain privacy, the base ground was lowered one level, so that the thickening of the wall creates both the villa and the landscape itself. To further reference the architectural language of the project and create unique spatial conditions, the roof is curved similar to the shape of the surrounding wall.
This results in attributing characteristic unique to spaces all around the villa and the ground: Each corner of the villa and the ground has spatial qualities unique to itself that differentiates it from the other points. This helps to house a new kind of lifestyle in the villa that the brief required.

