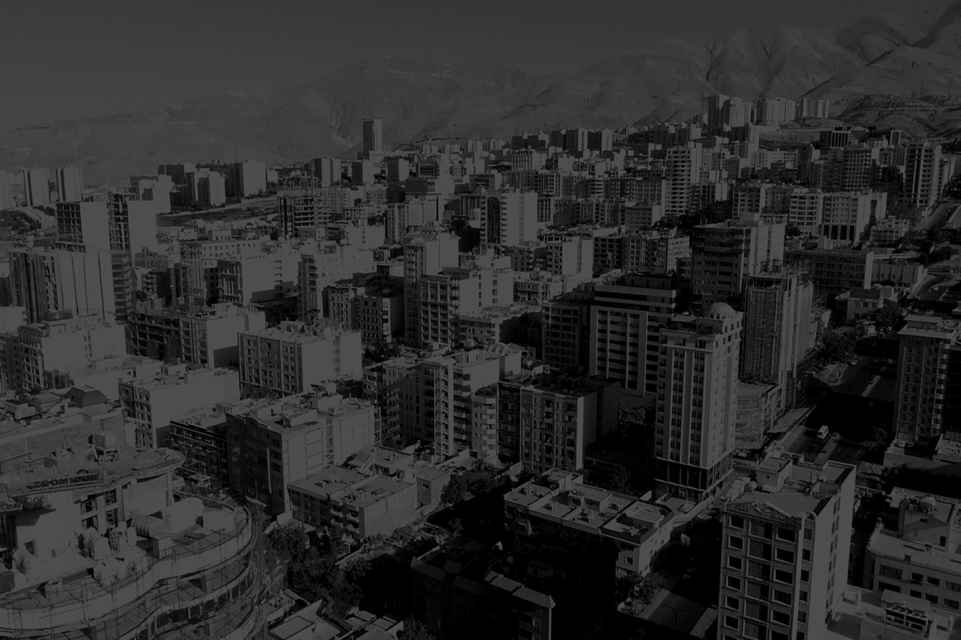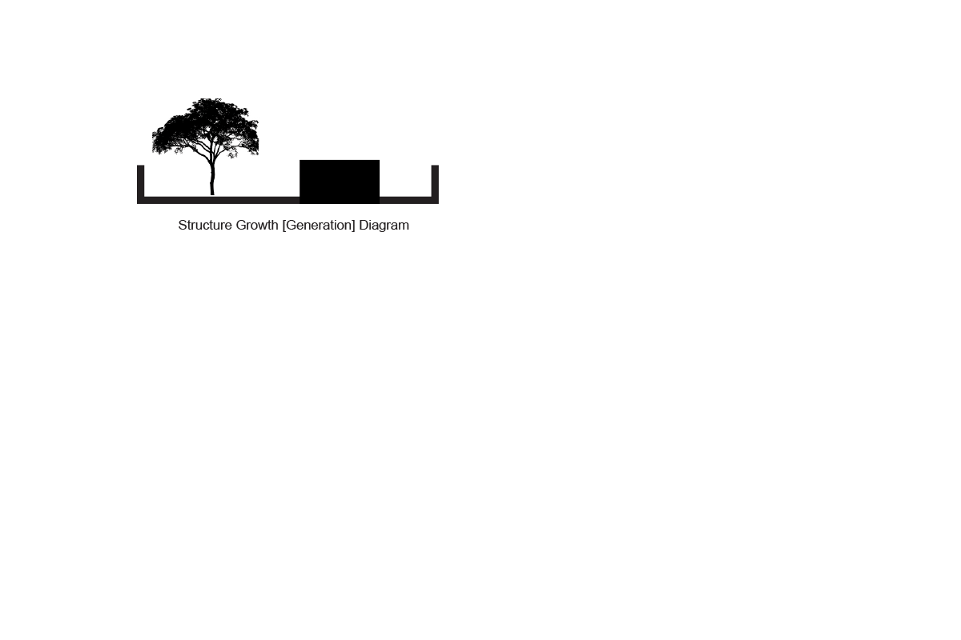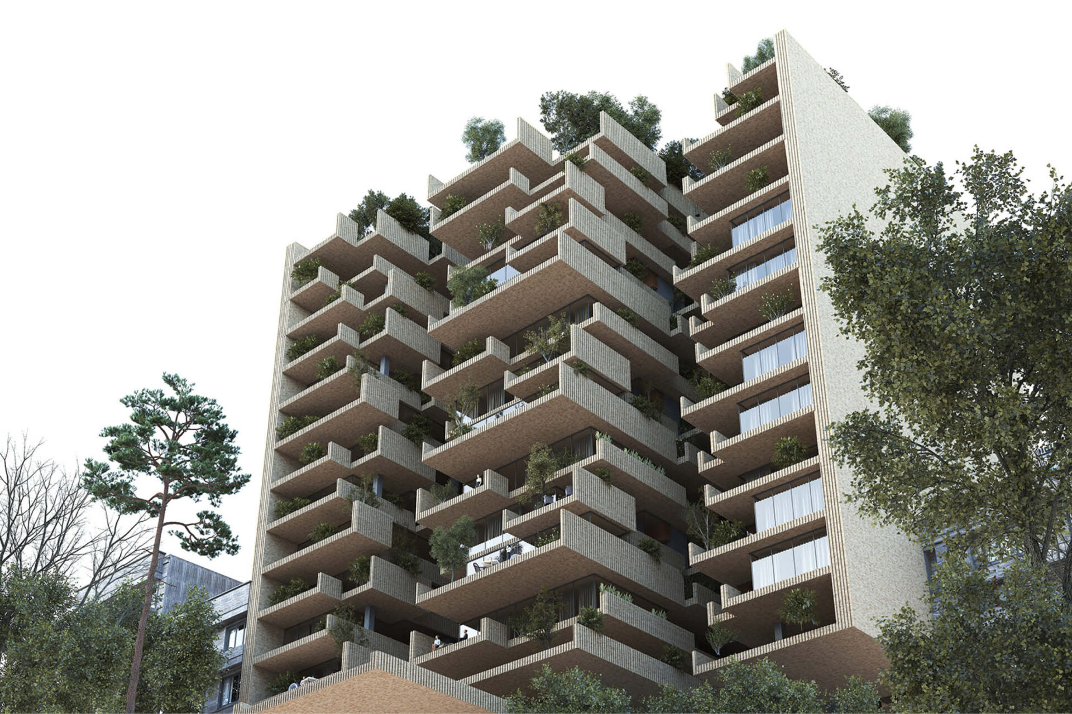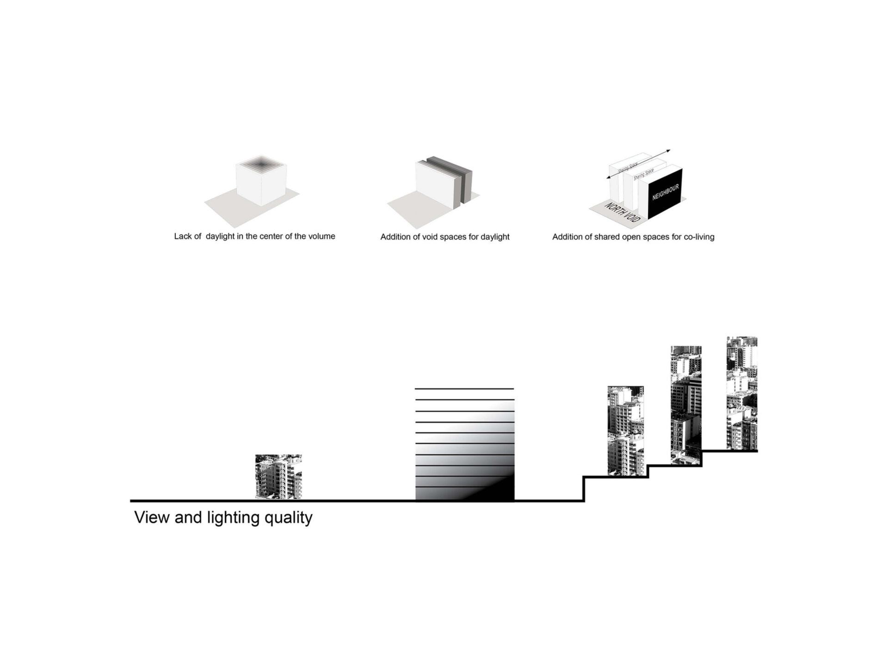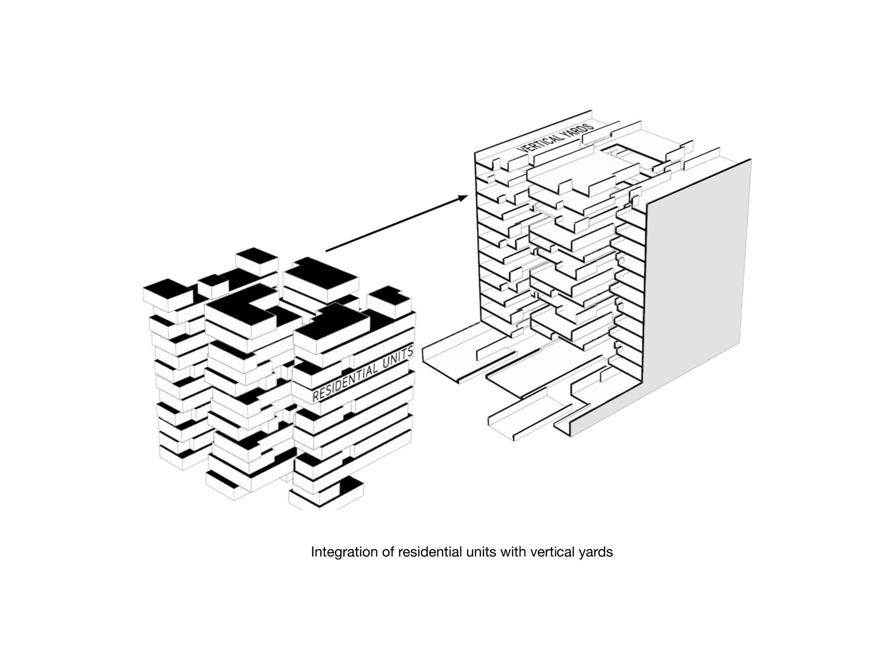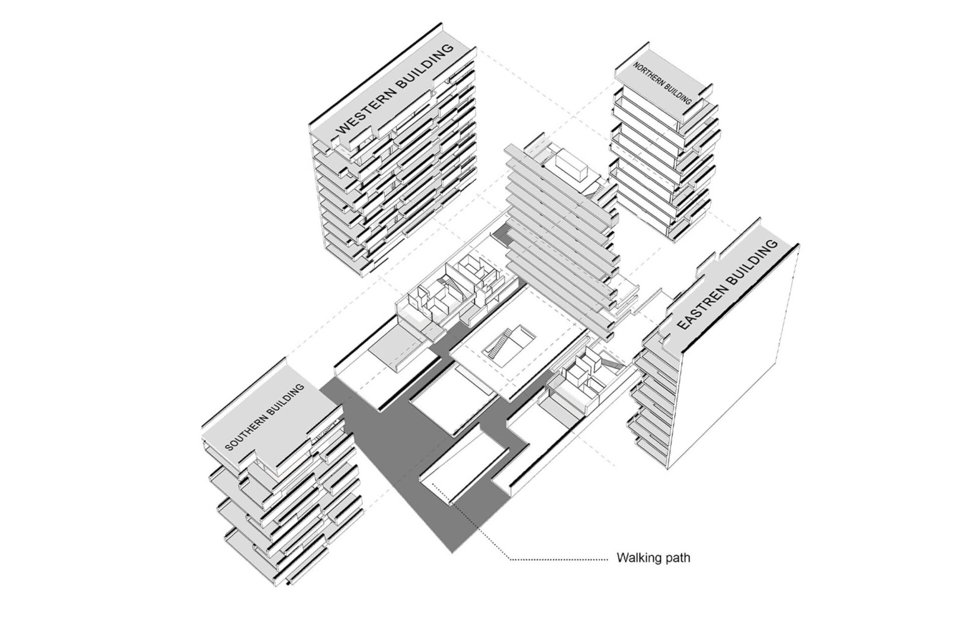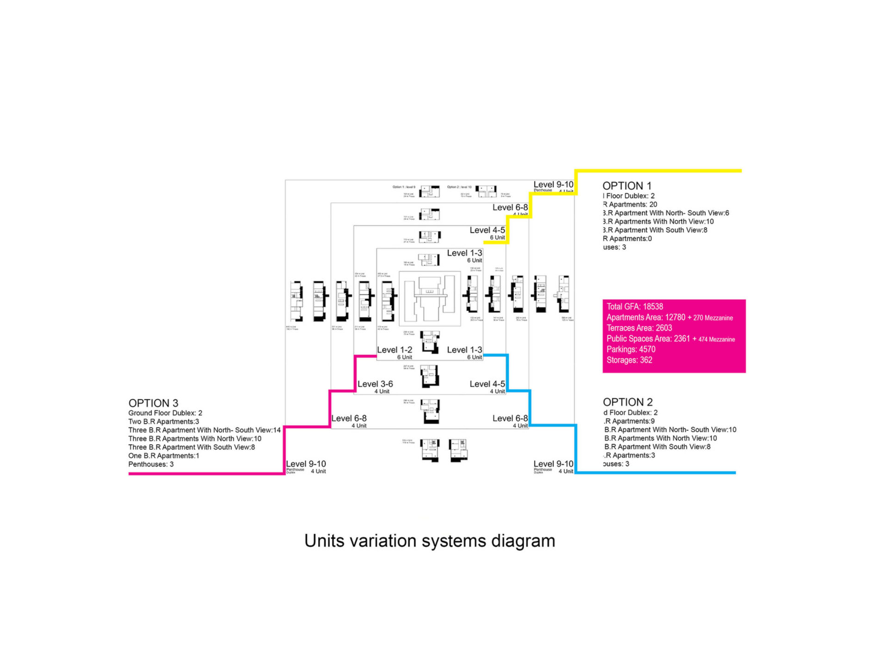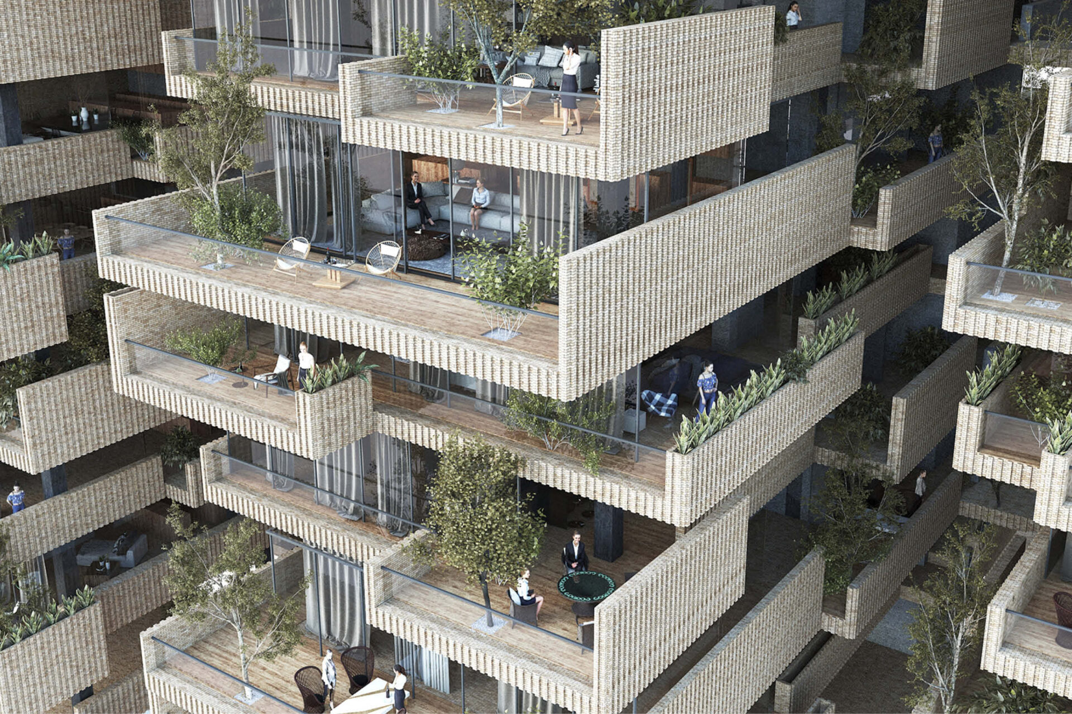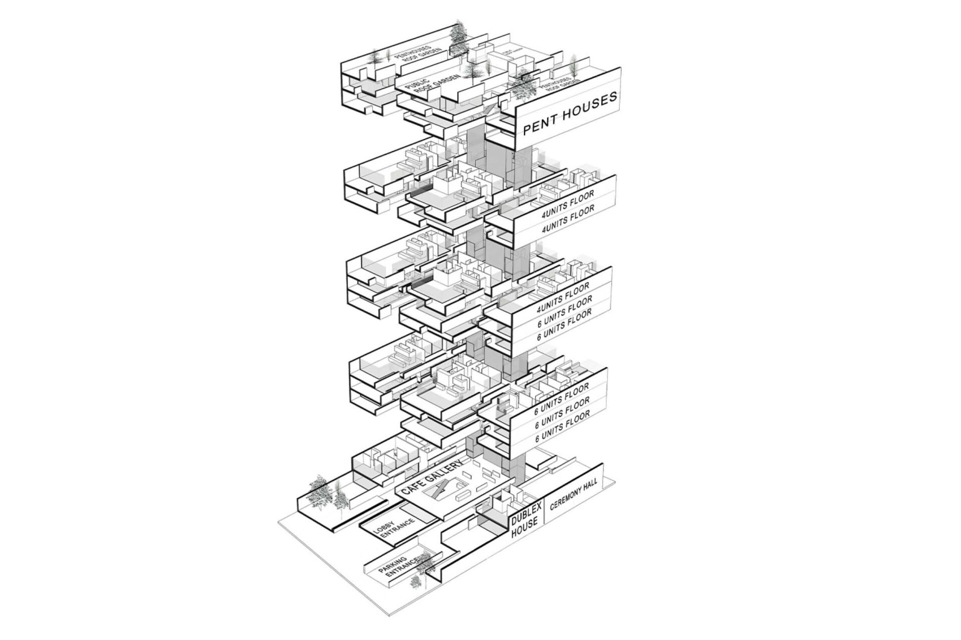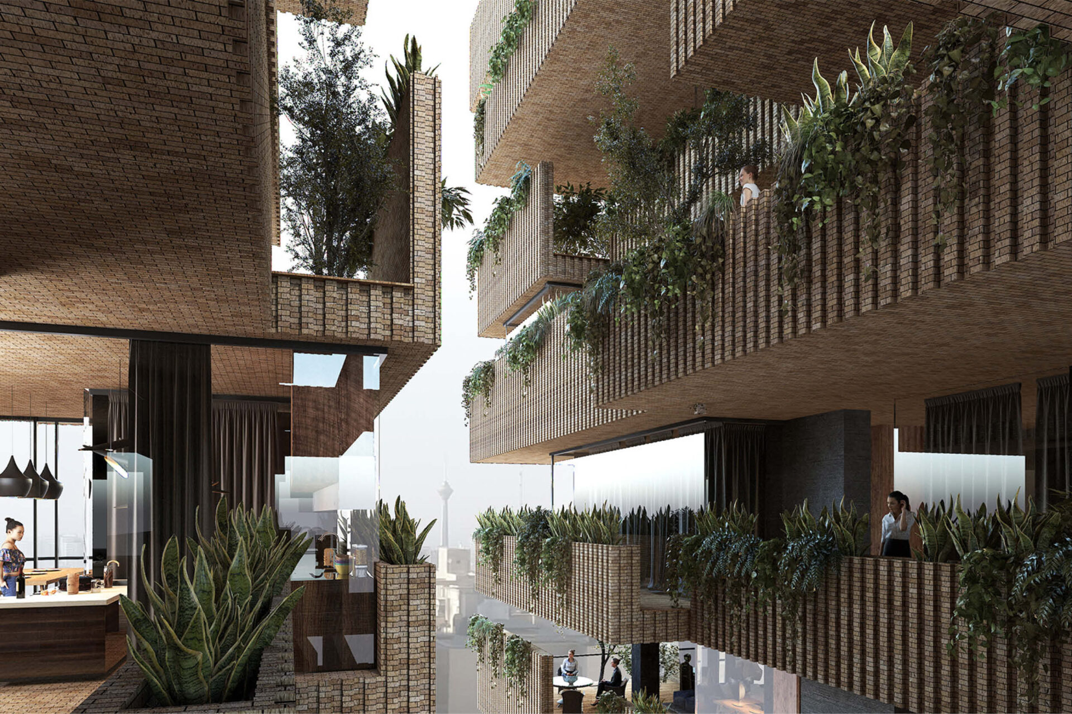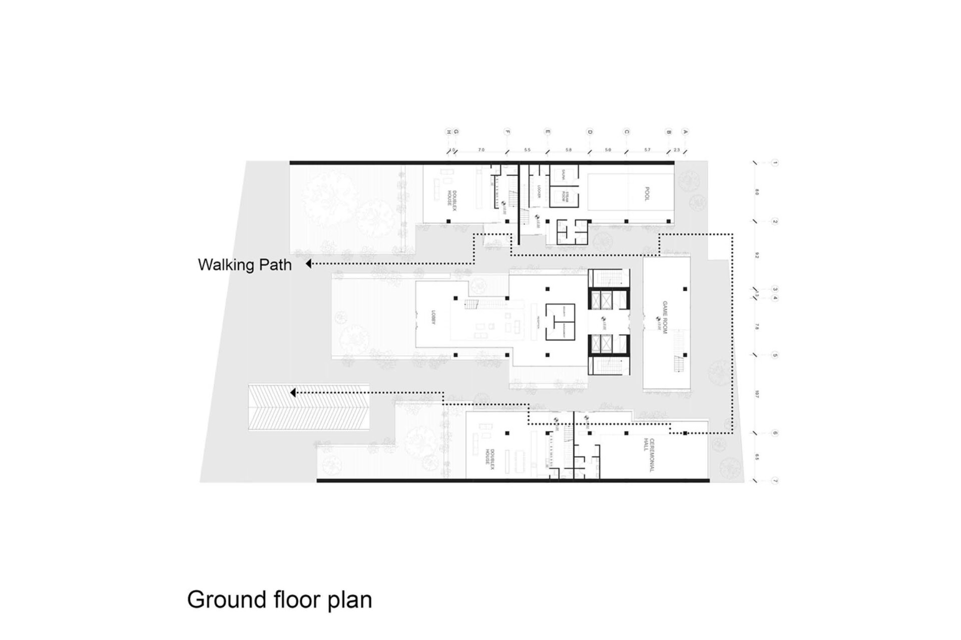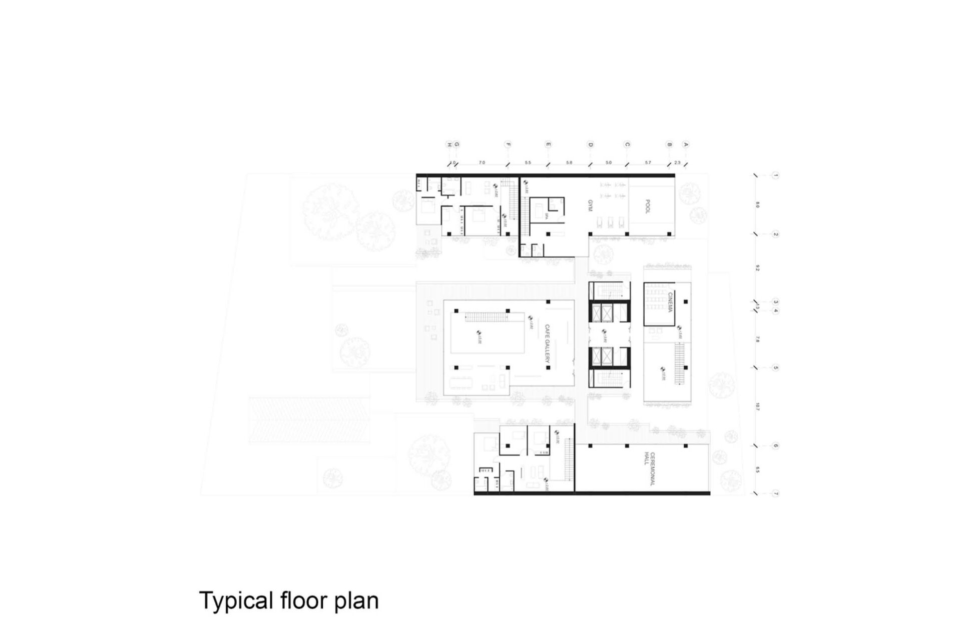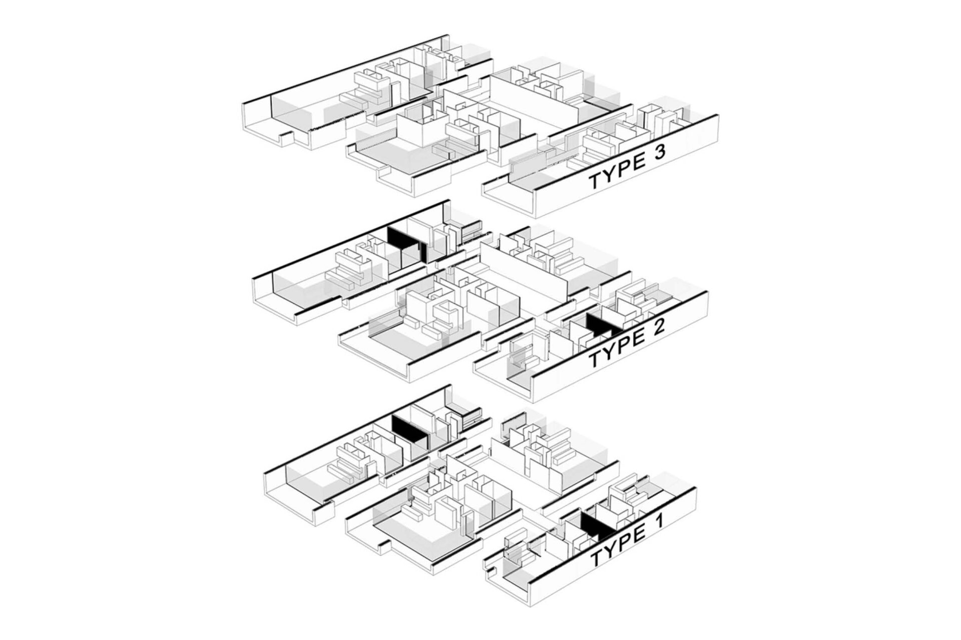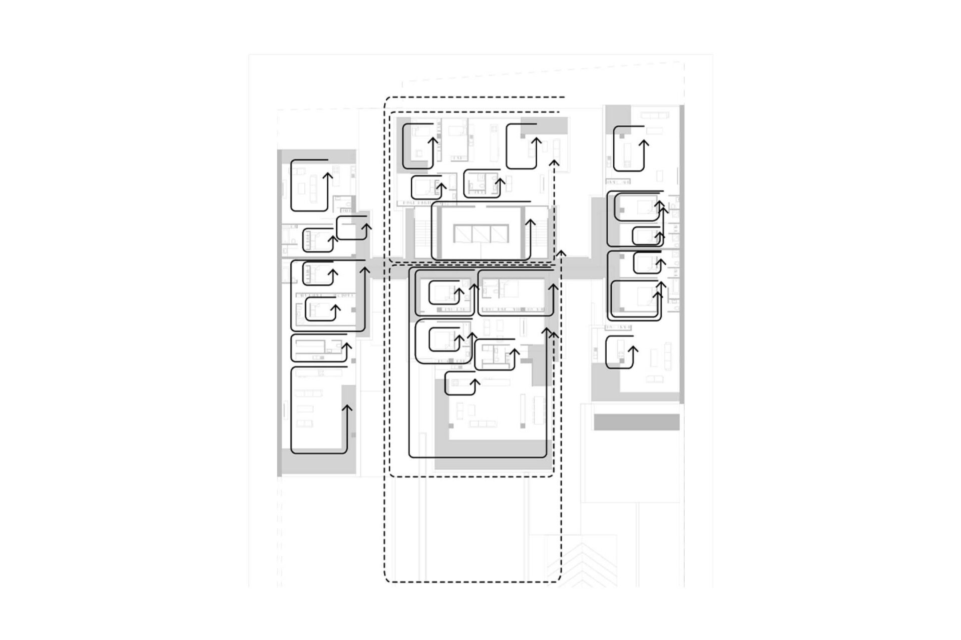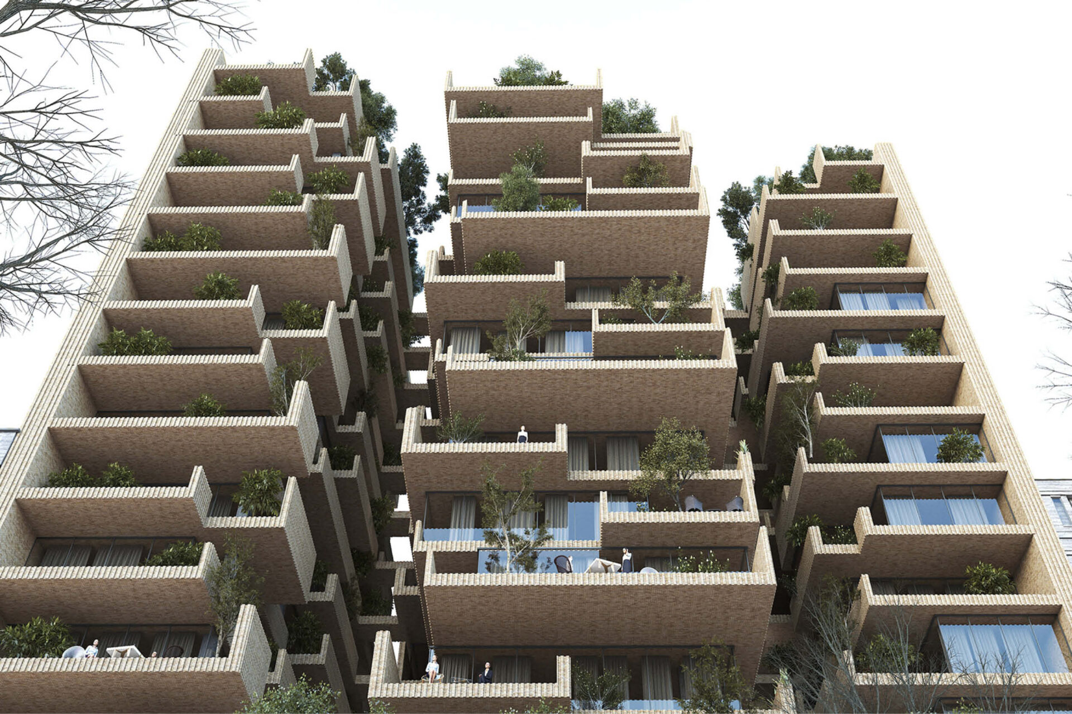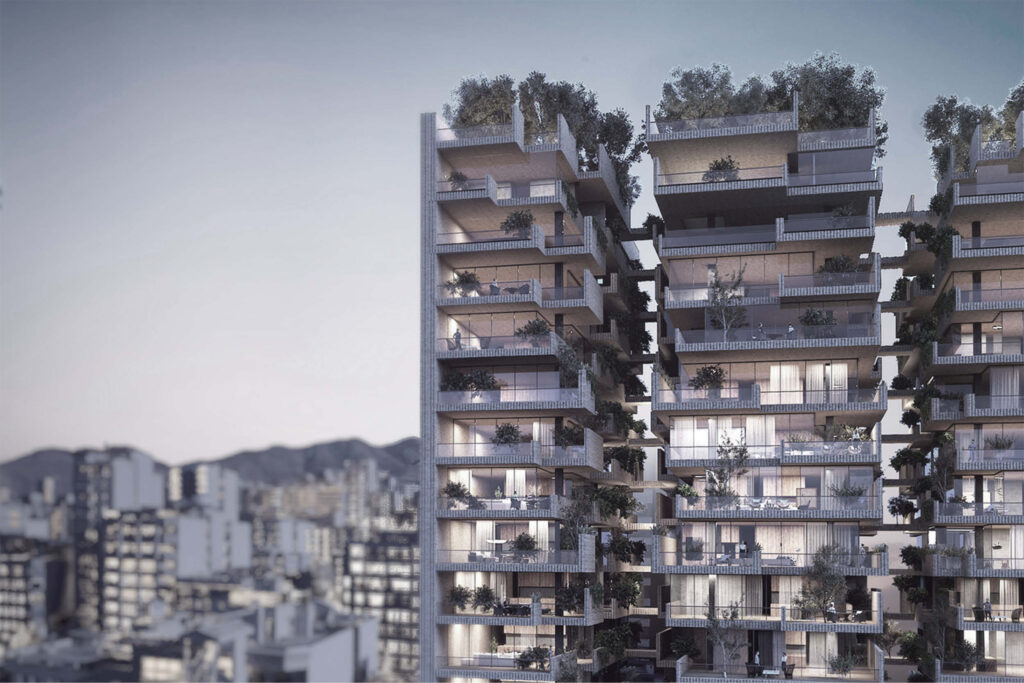
Saadatabad Residence
Dwellings in Tehran have shifted from personal villas to apartment buildings as most cities have had a vertical growth and that the value of unoccupied urban fields has increased.
one to two-story personal flats are being replaced by vertical residential complexes, housing many families instead of just one. Even though they assure residents an ultimate quality of life they fail to do so, and in fact, they lack quality and have insufficient space for inhabitants. These apartments offer a compact way of living part of this is due to the high population density and also incorrect architectural housing strategies. This has resulted in a mediocre way of living for every single citizen today. Co-living is a concept that can solve the issues mentioned above. It can allow residents to reconnect themselves with their neighbors, and understand the value of living with other people in a shared area. Therefore one of the main objectives of this project was to create a vertical neighborhood that encourages co-living.In architectural strategies, we have neglected the core element of a city. Perhaps the most fundamental cells were the ancient housing archetypes, pavilions, palaces and gardens they were built based on the natural characteristics of Tehran such as its topography. Neighborhoods were formed based on these elements and had a symbiotic relationship with one another.Now that the urban growth has become vertical, the prevailing structures are incompatible with the city itself. Therefore it is crucial to maintain the same quality of these houses as villas rather than stacking boxes on top of each other as dwellings. The project site has been blocked from the east and the west by residential apartments and faces towers from the north. Therefore, the only side of the site that has the potential to retain daylight is the south. Due to this potential, an open void facing the south has the function of a shared public space it is extended from the north to the south of the site and as a result, allows better light and also provides better ventilation. Moreover, additional housing units can be fit into the project volume.As a result, the project volume is divided into three for sufficient daylight an equal share of open shared space from the north to the south of the project. In this project, the site does not solely act as a two-dimensional field but it is a 3-dimensional volume. Thus, the project should grow within this 3D volume that connects the two voids one facing the north and the other facing the south. It is not a solid form, but the result is a flexible building growing upwards Its core structural units are smart surfaces that make the entire vertical structure within the 3D volume habitable, just like a living creature. These surfaces provide sufficient daylight and ventilation for all residential units. One of the most important features of this project is the circulation system which is inspired by the one seen in individual houses. Inhabitants in villas can have access to every corner around the villa including the garden. This experience is also brought to this project due to the existence of green paths and terraces. The project is indeed, a residential complex integrated with a vertical garden, the circulation in every floor is flexible. The orientation of a single room can affect the spatial organization of the entire complex.
