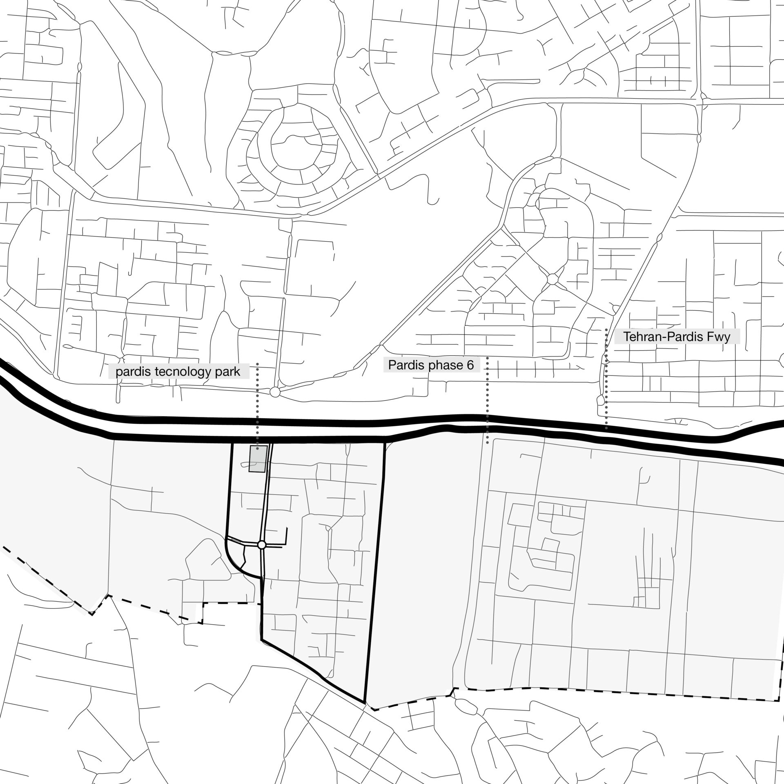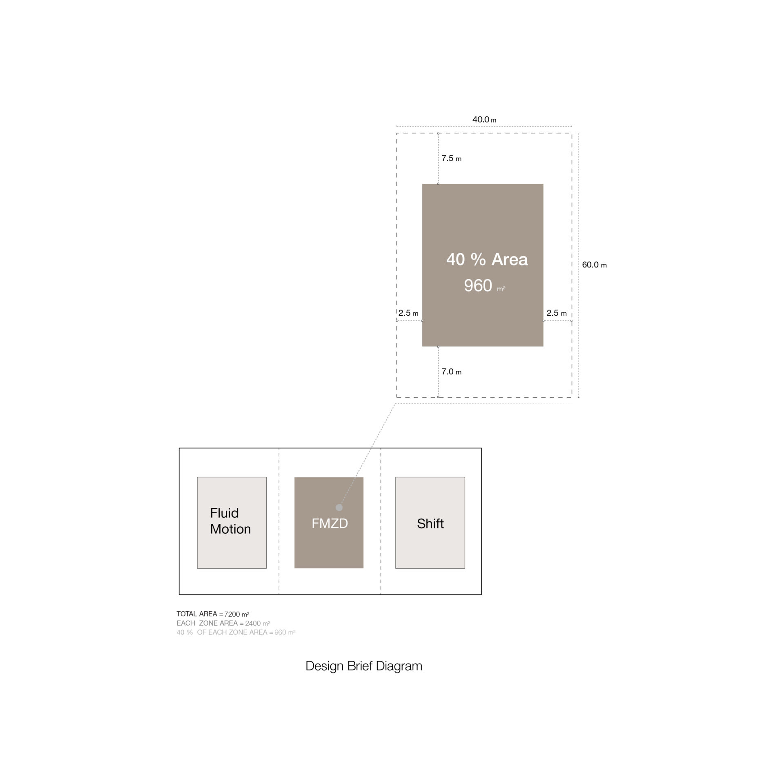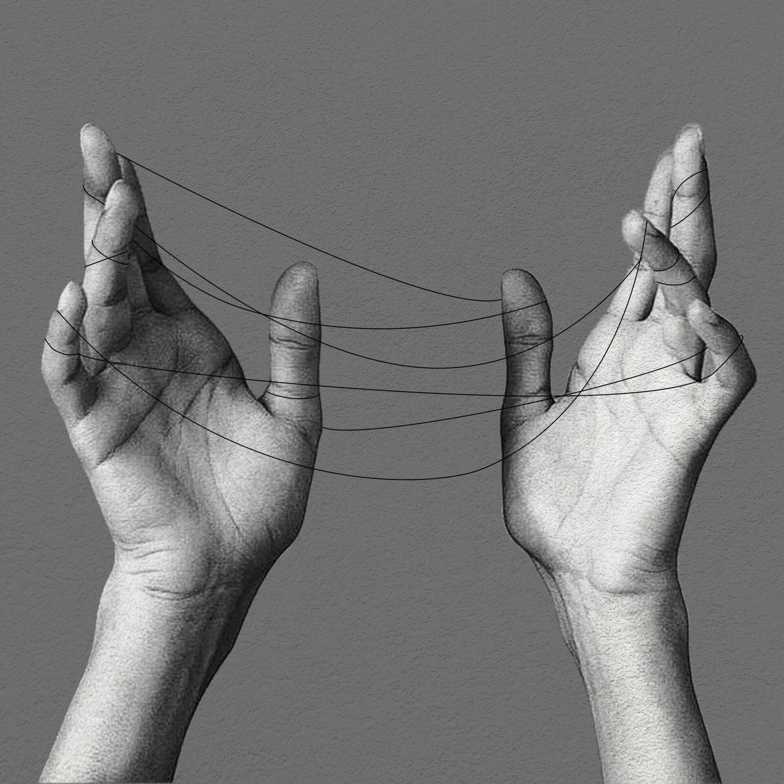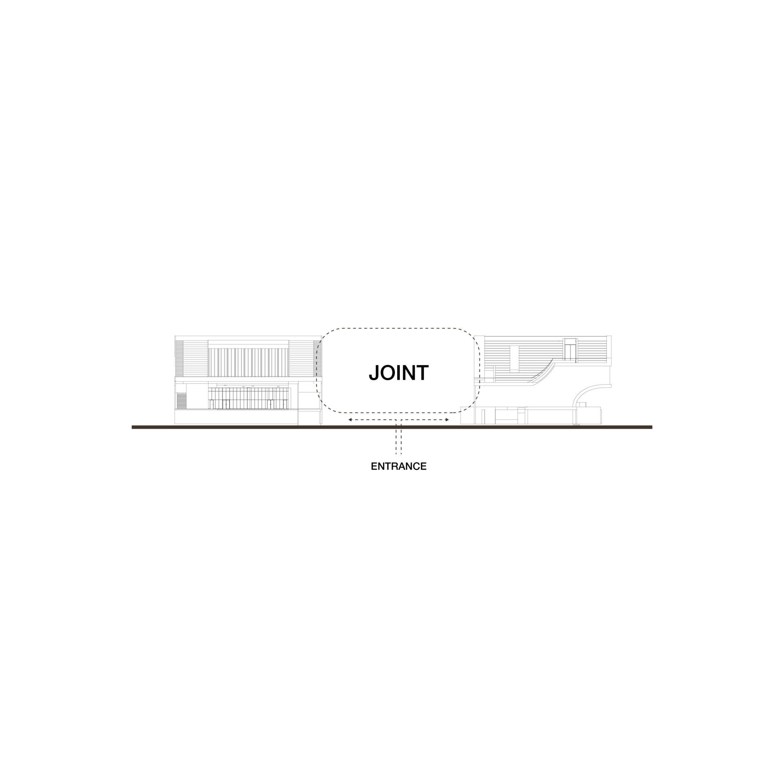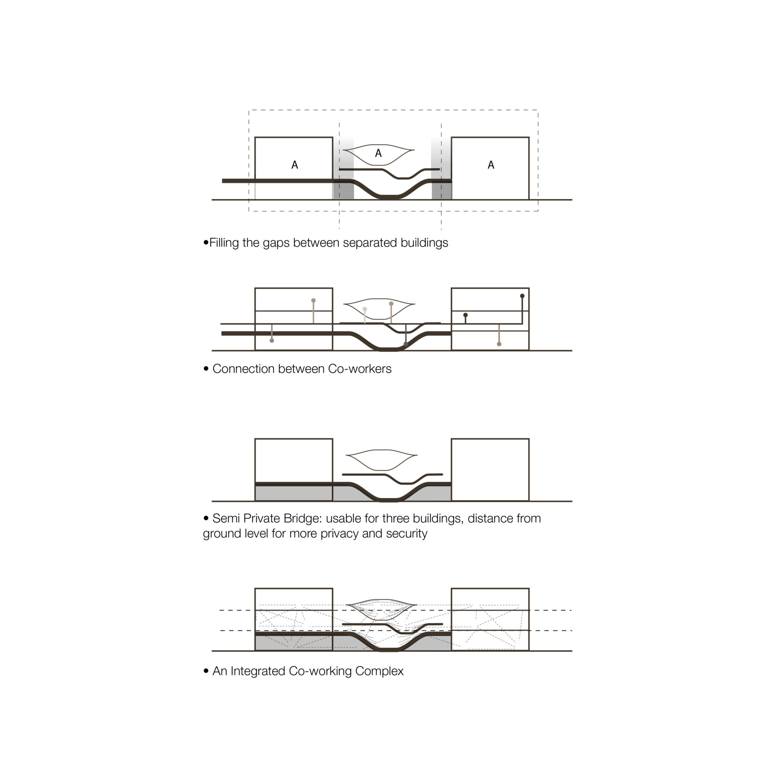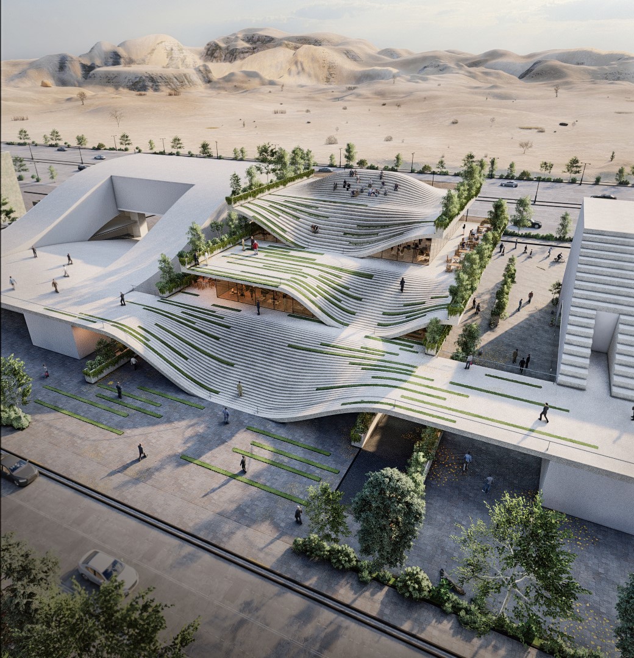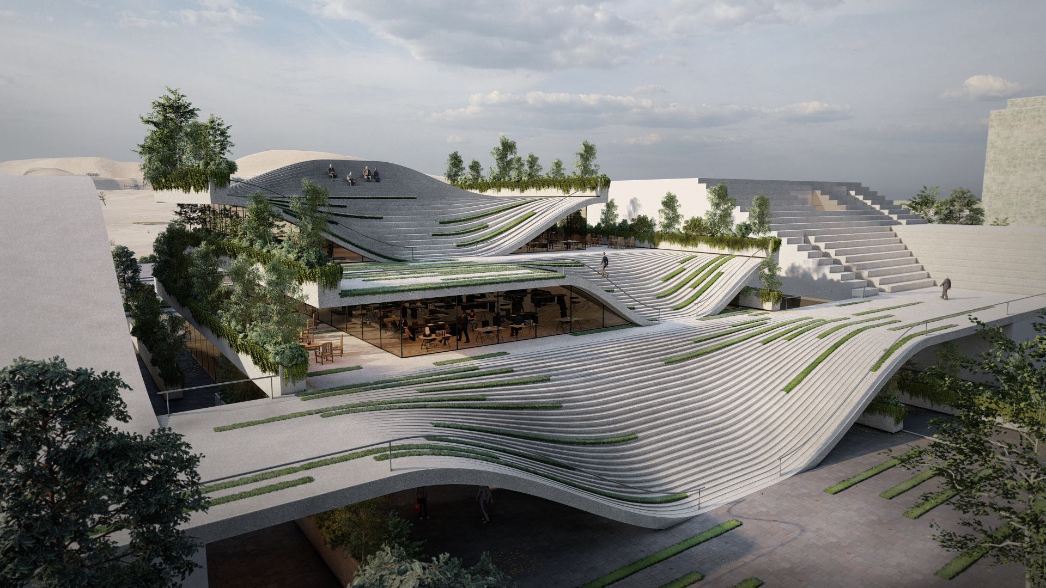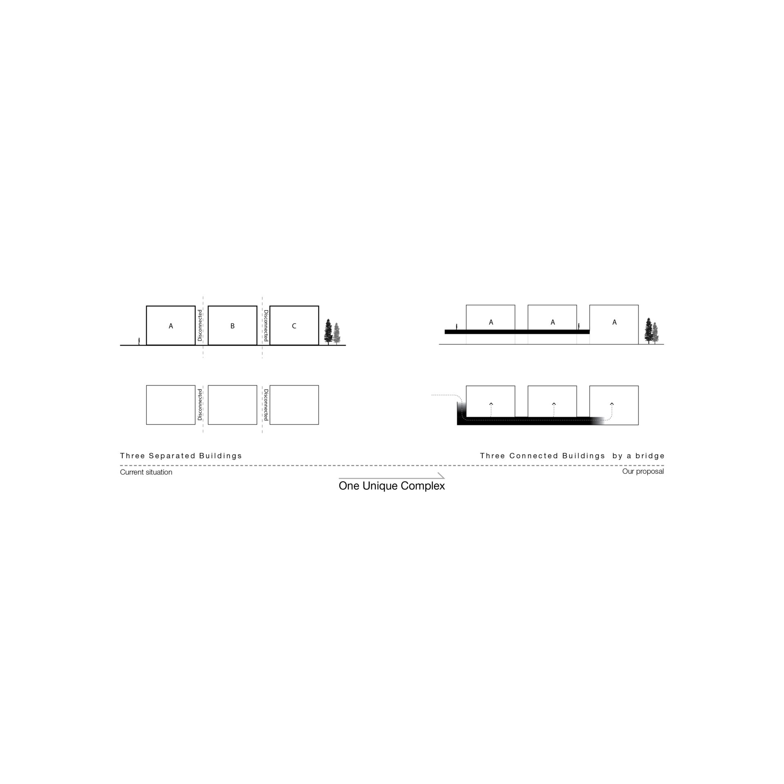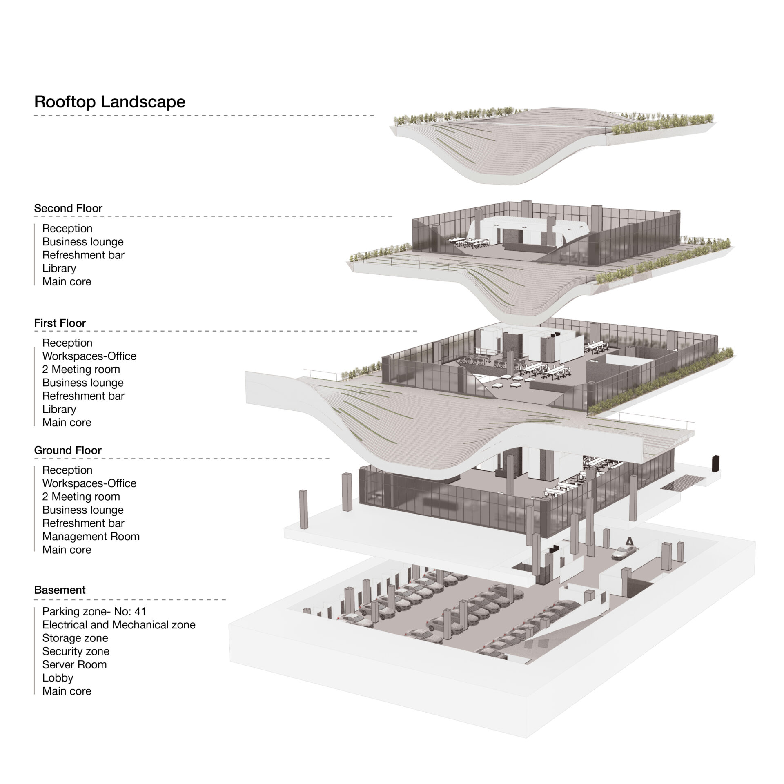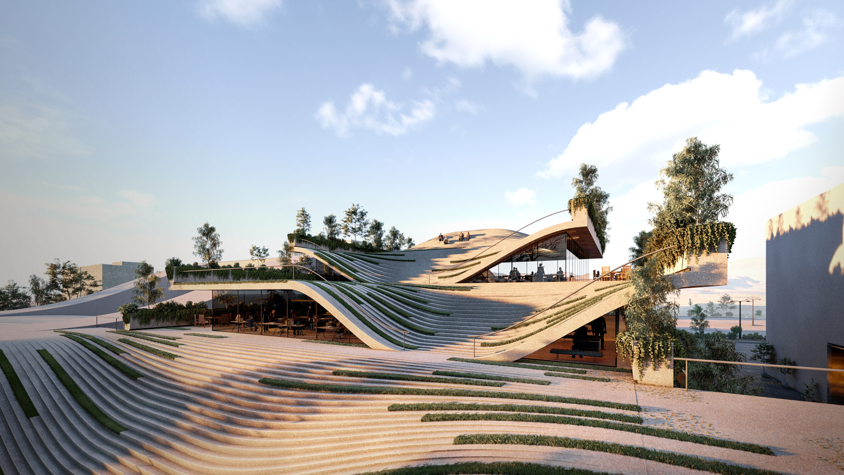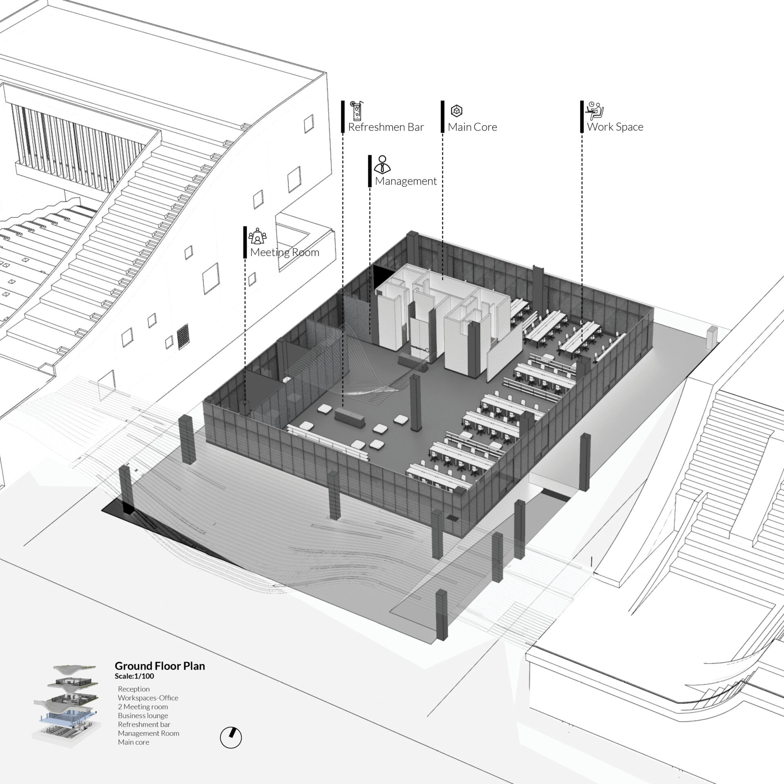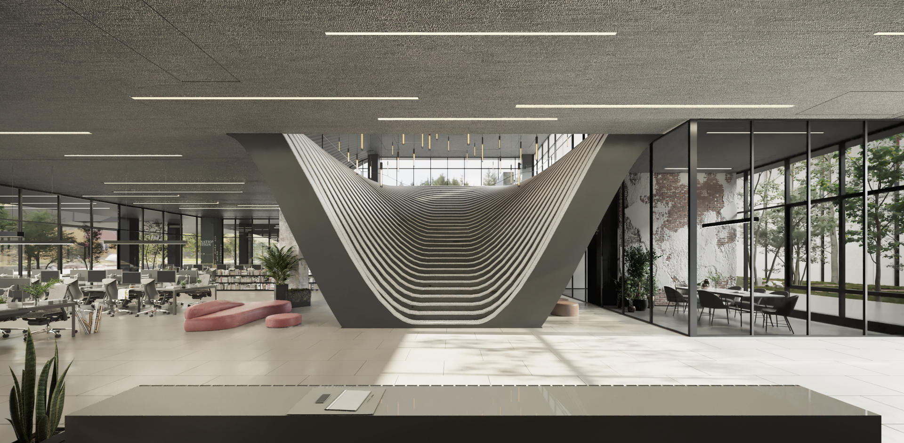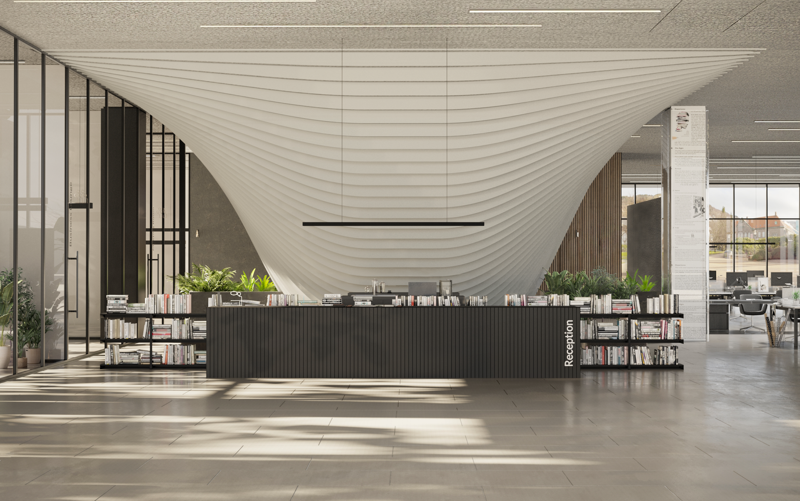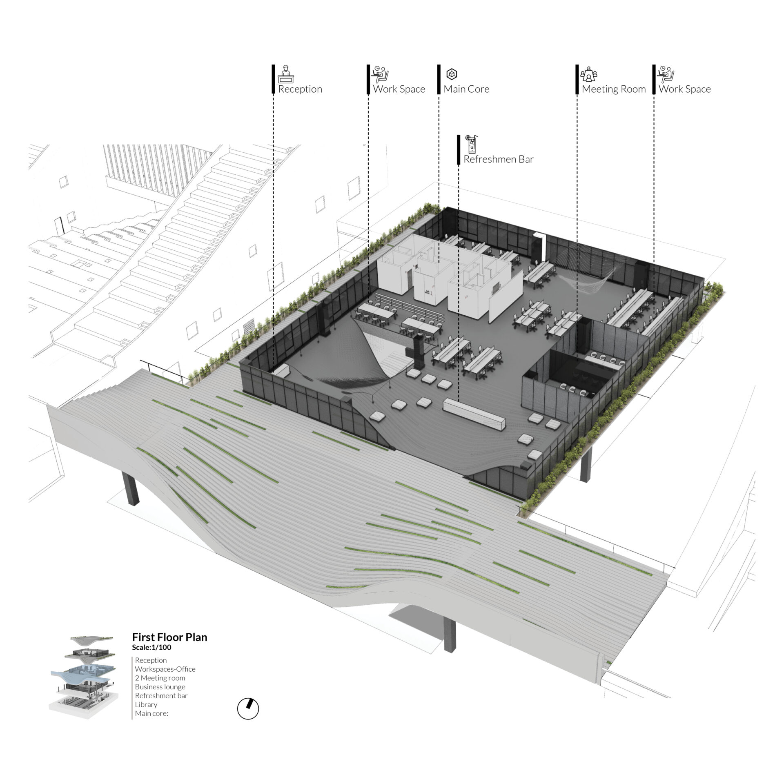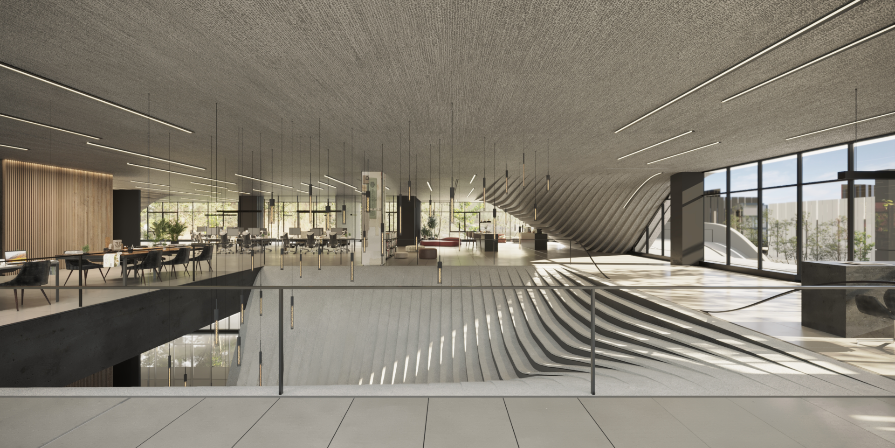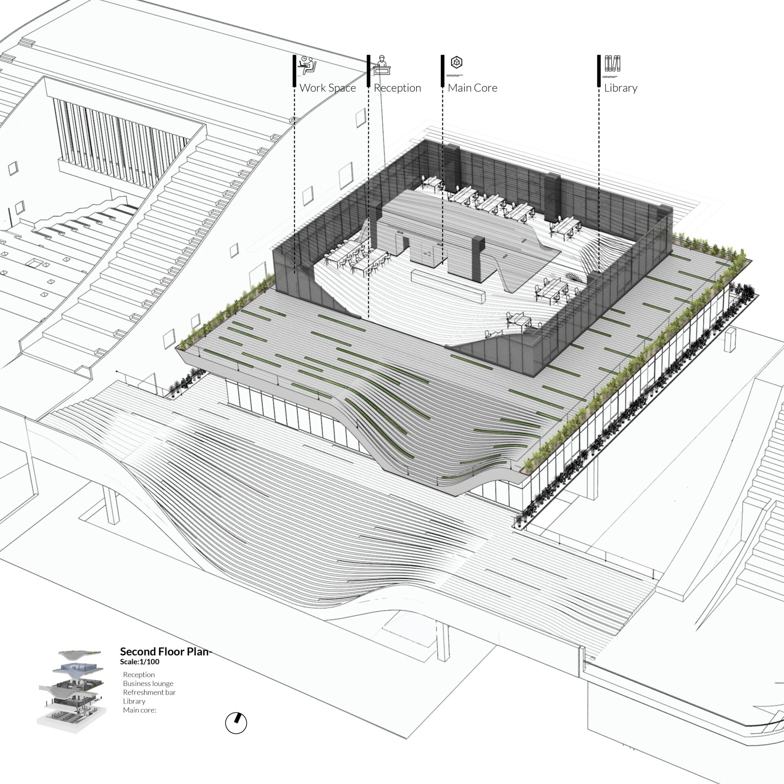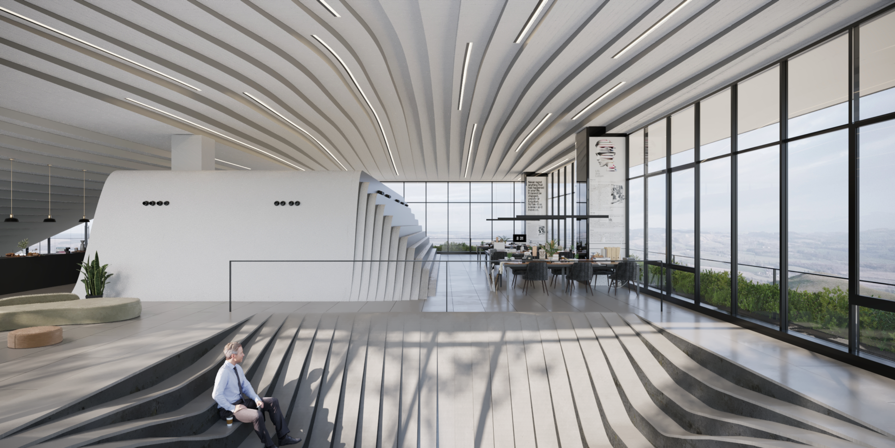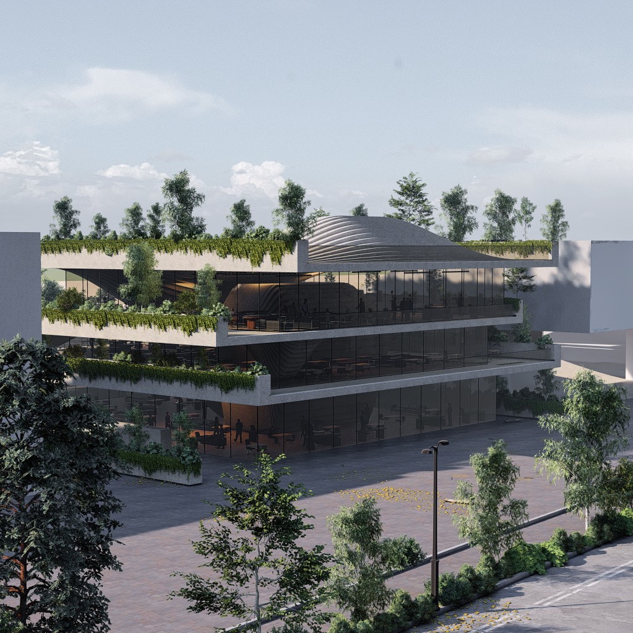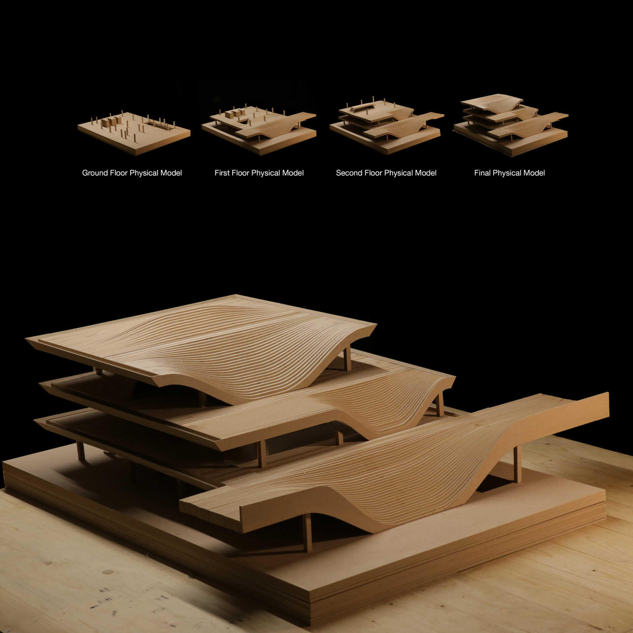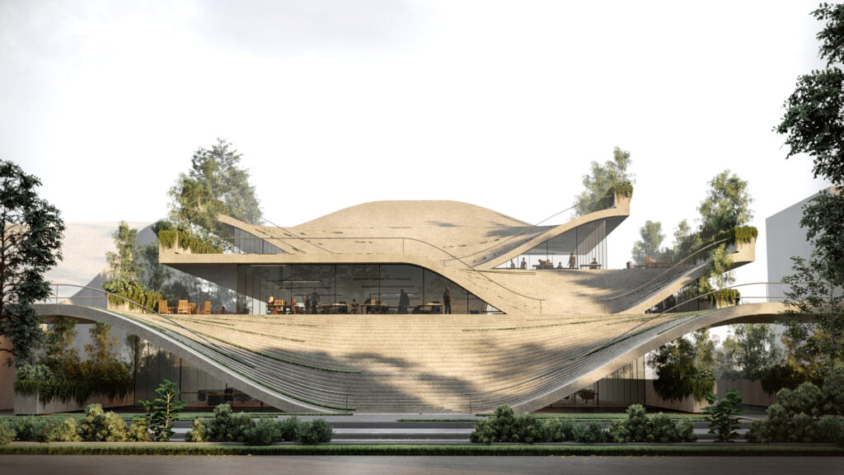
Pardis Technology Park
At Pardis Technology Park, all land must comply with the park’s regulations concerning building height and total area. Our project is situated between two sites designed by other architectural firms, and it will function as a link connecting these two buildings.
In the second phase of our design strategy, the building is envisioned as an extension of the landscape, seamlessly integrating with the main pathway. The entire structure is designed to function as a walkable, private landscape.
Co-working spaces involve workers from different companies sharing a common office environment, which offers cost savings and convenience through shared infrastructure such as equipment, utilities, reception, custodial services, and sometimes refreshments and parcel acceptance. This arrangement appeals to independent contractors, scientists, telecommuters, remote workers, and frequent travelers. It helps alleviate the isolation often felt by those working remotely and reduces distractions. Most co-working spaces require membership fees.
In Pardis Technology Park, the gaps between separate buildings create unused spaces and disconnected co-working areas. The bridge addresses these issues by bridging these gaps and unifying the complex. By connecting the three buildings, the bridge enhances the integration of the co-working spaces and, due to its elevated position, provides increased privacy and security. This transformation turns three separate buildings into a cohesive co-working complex.
