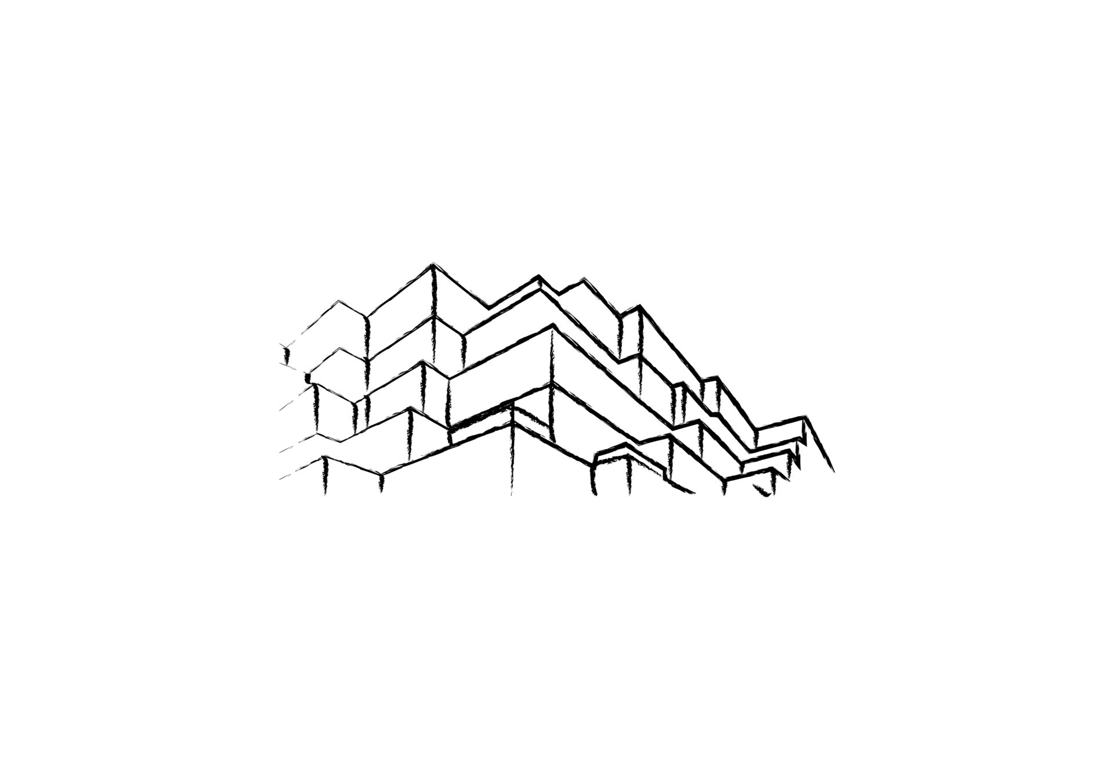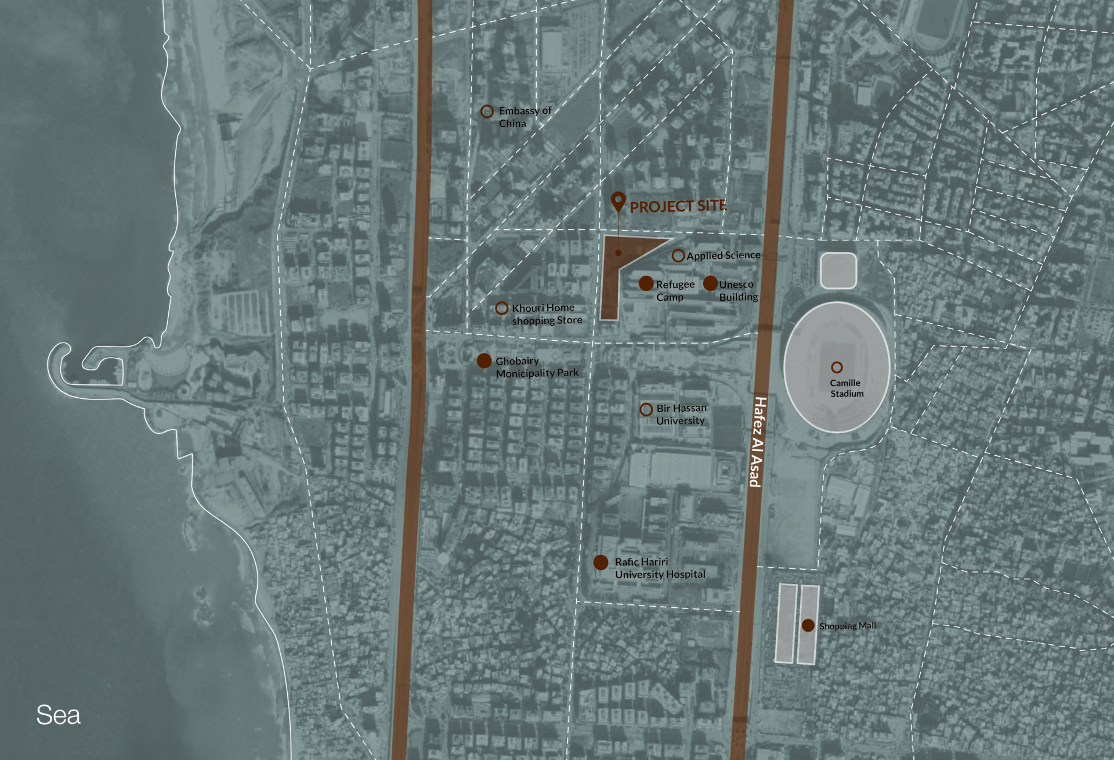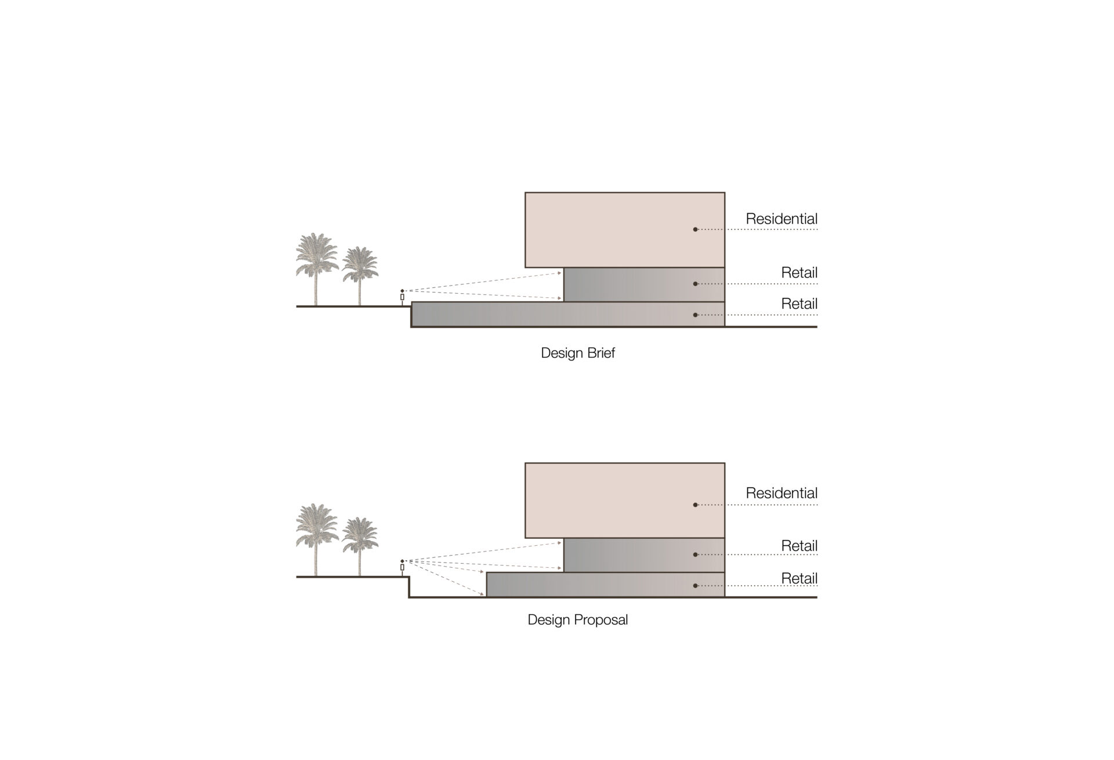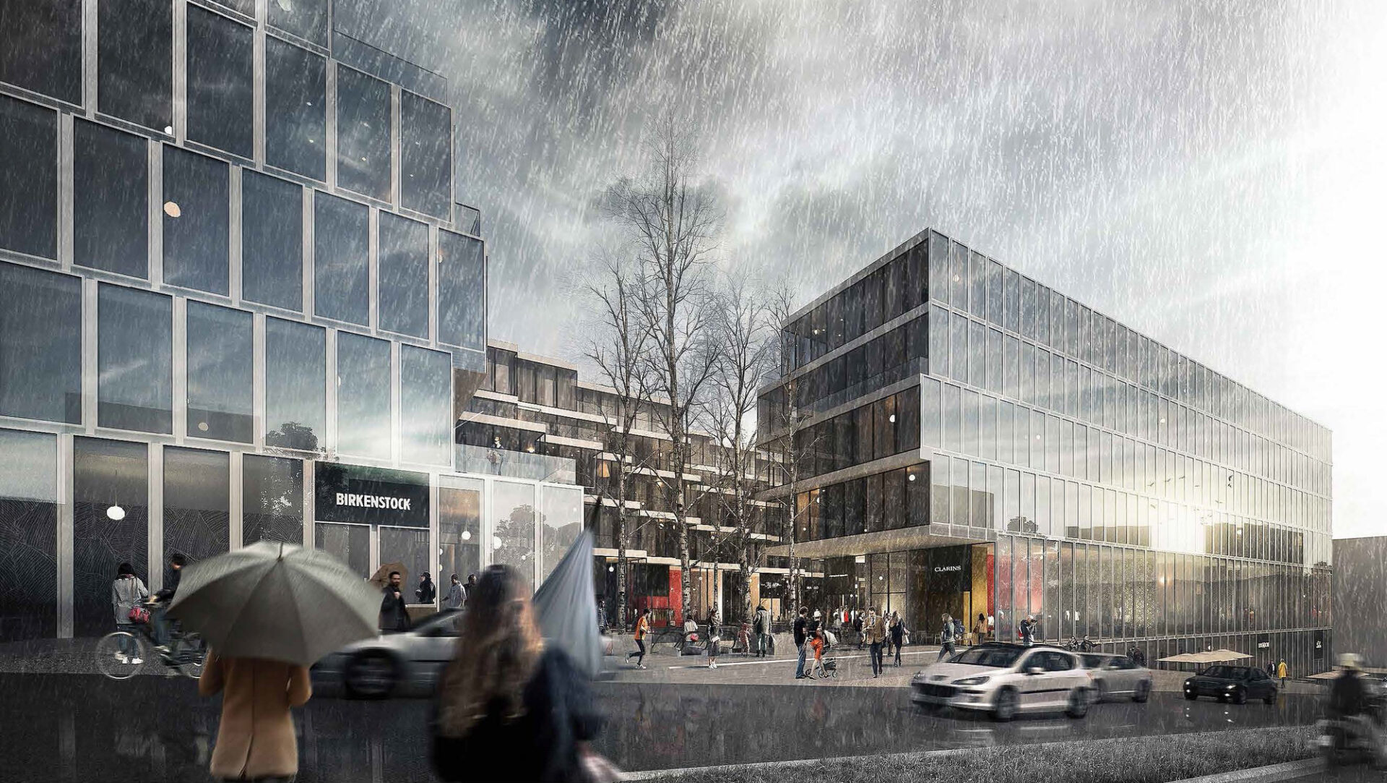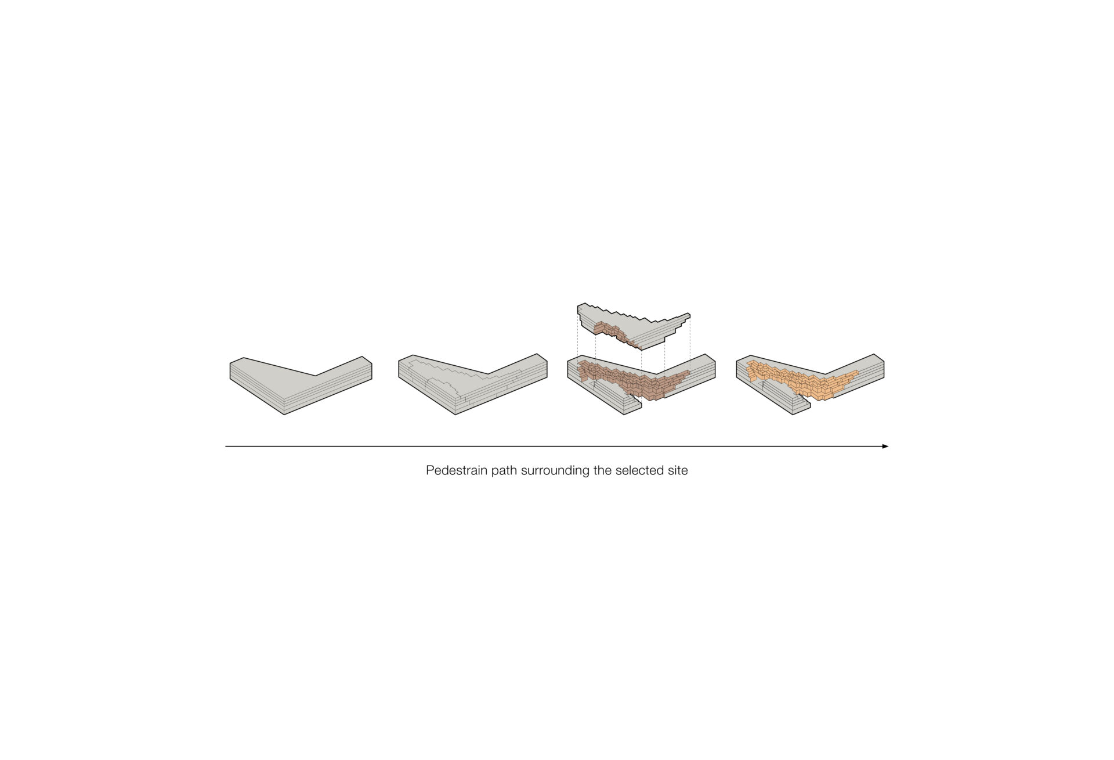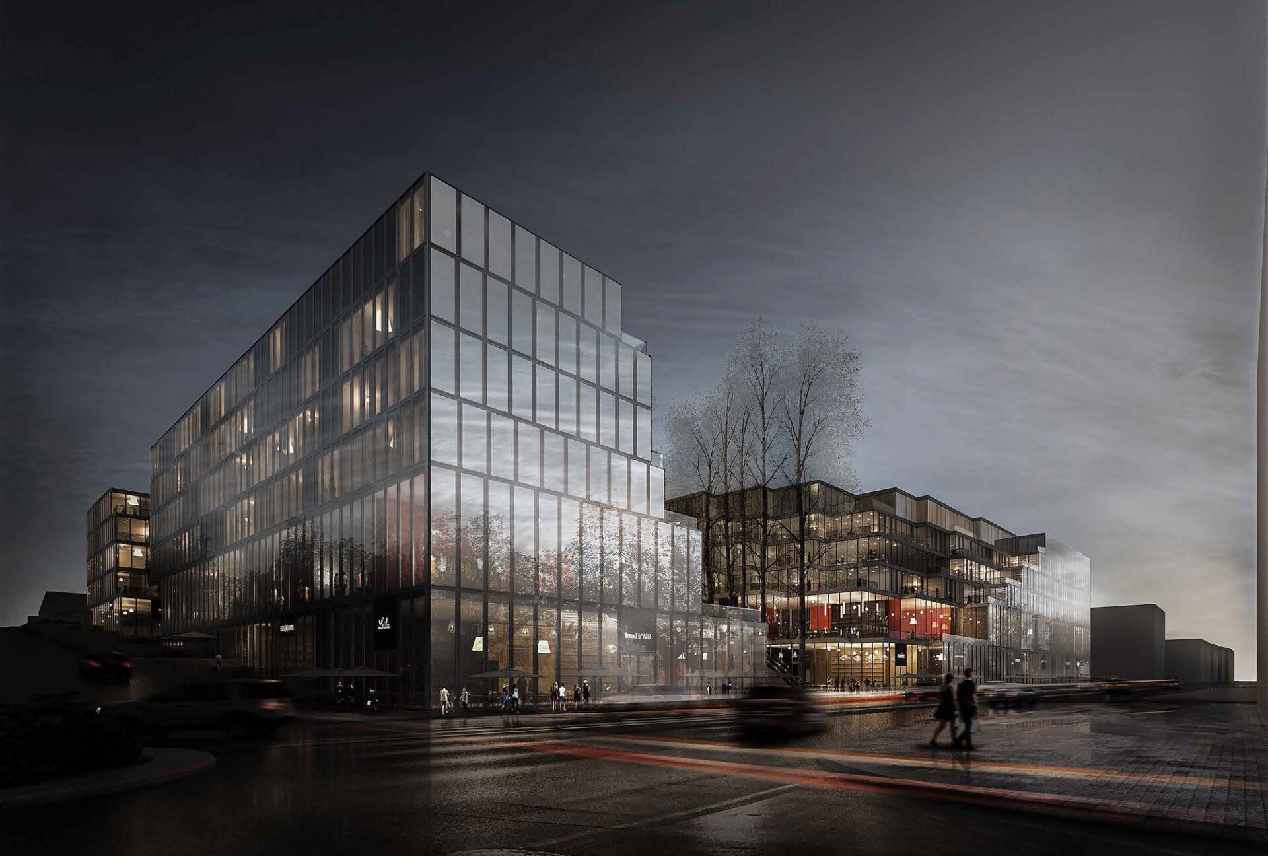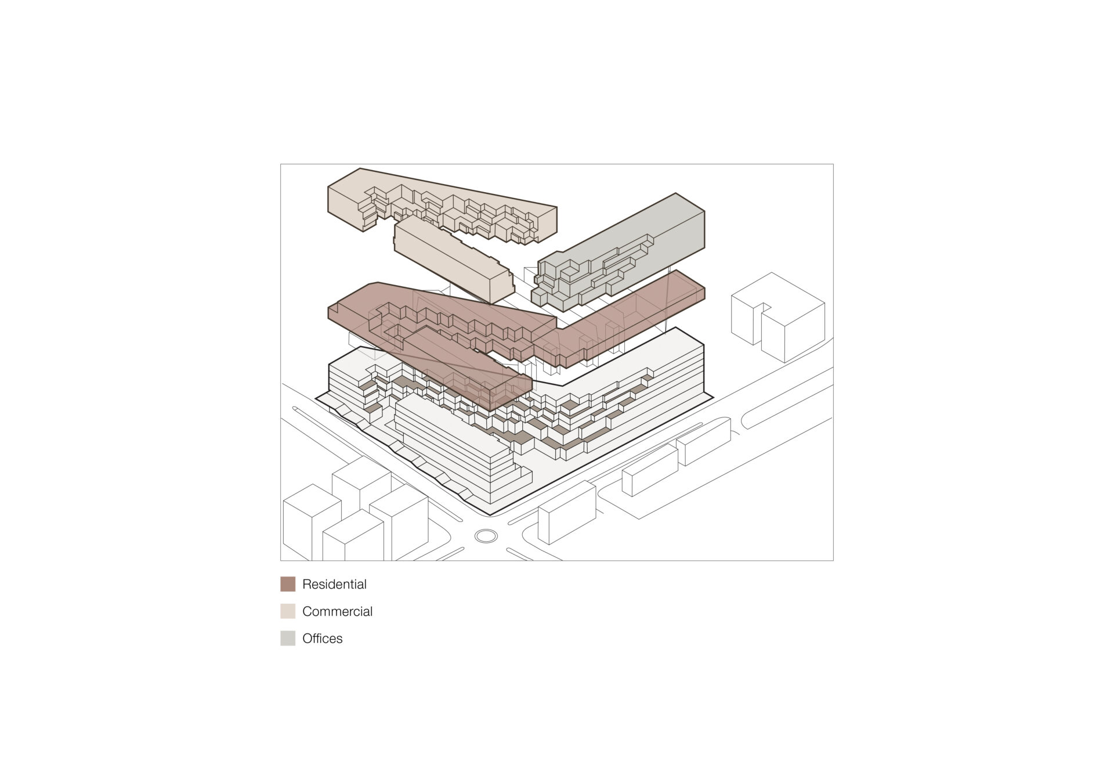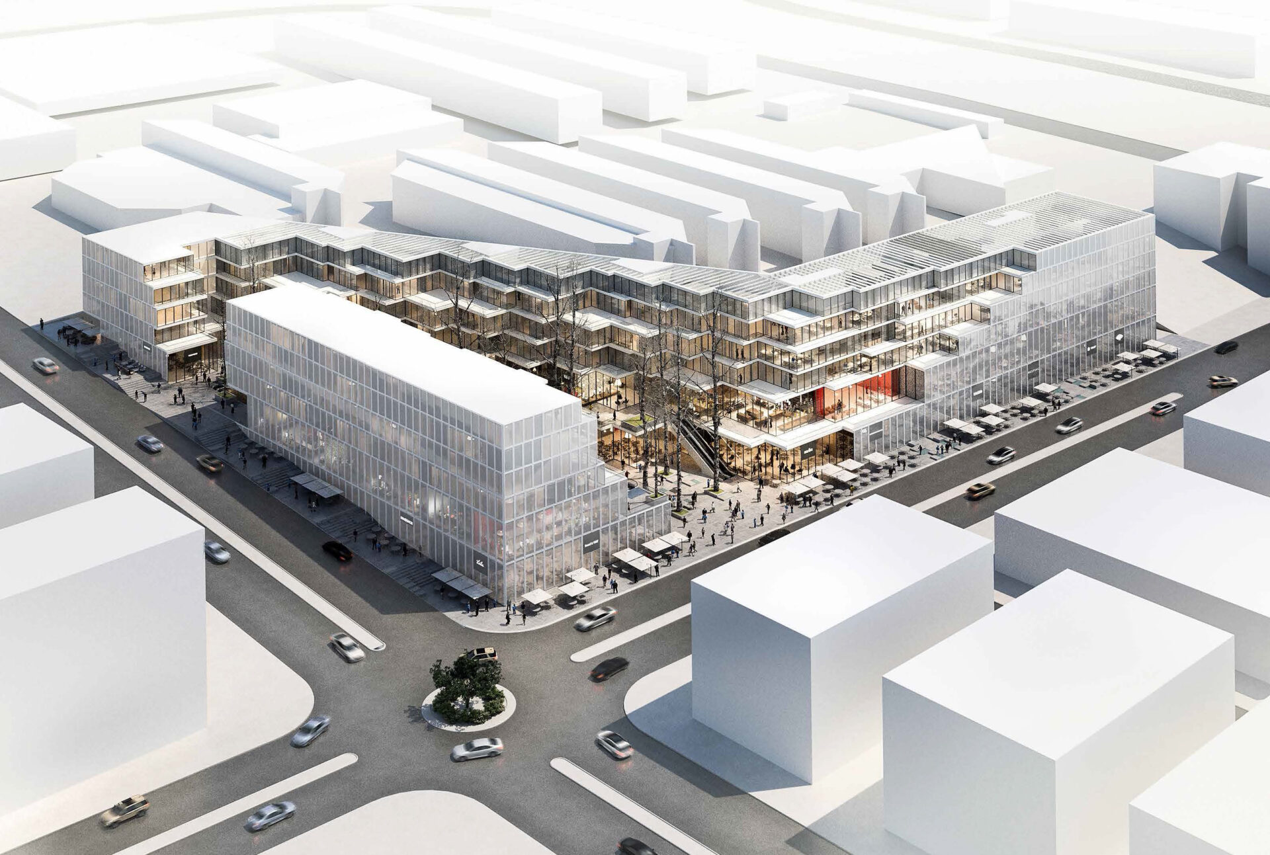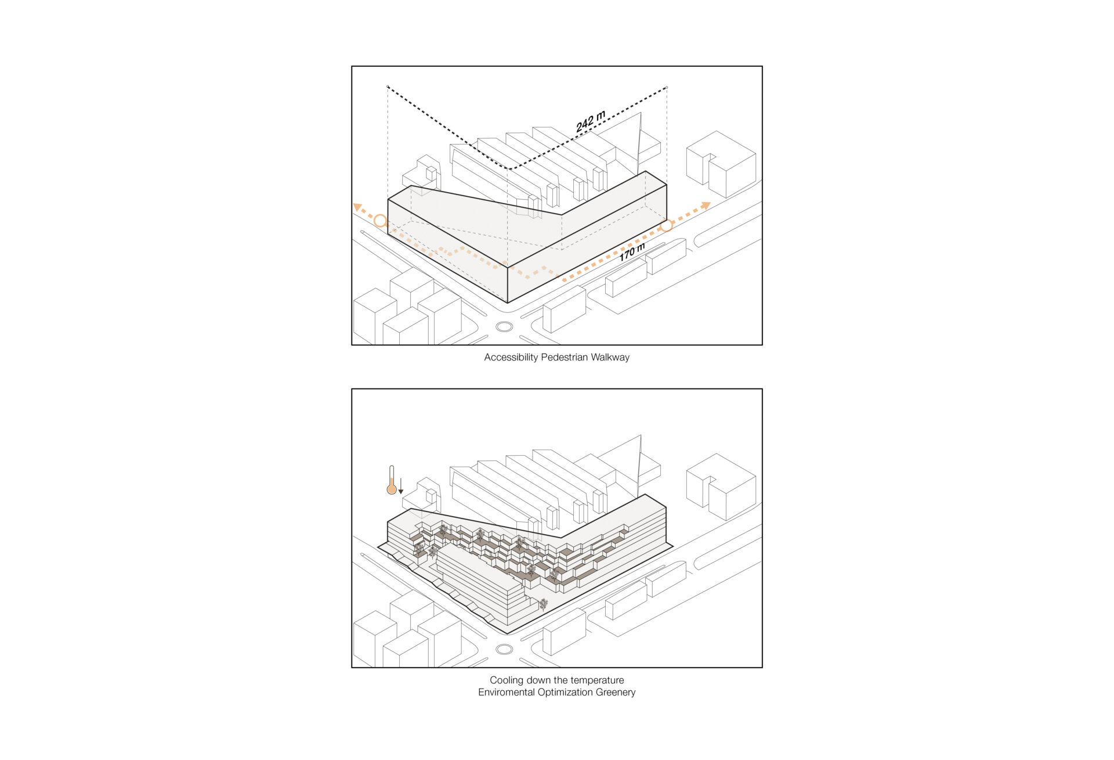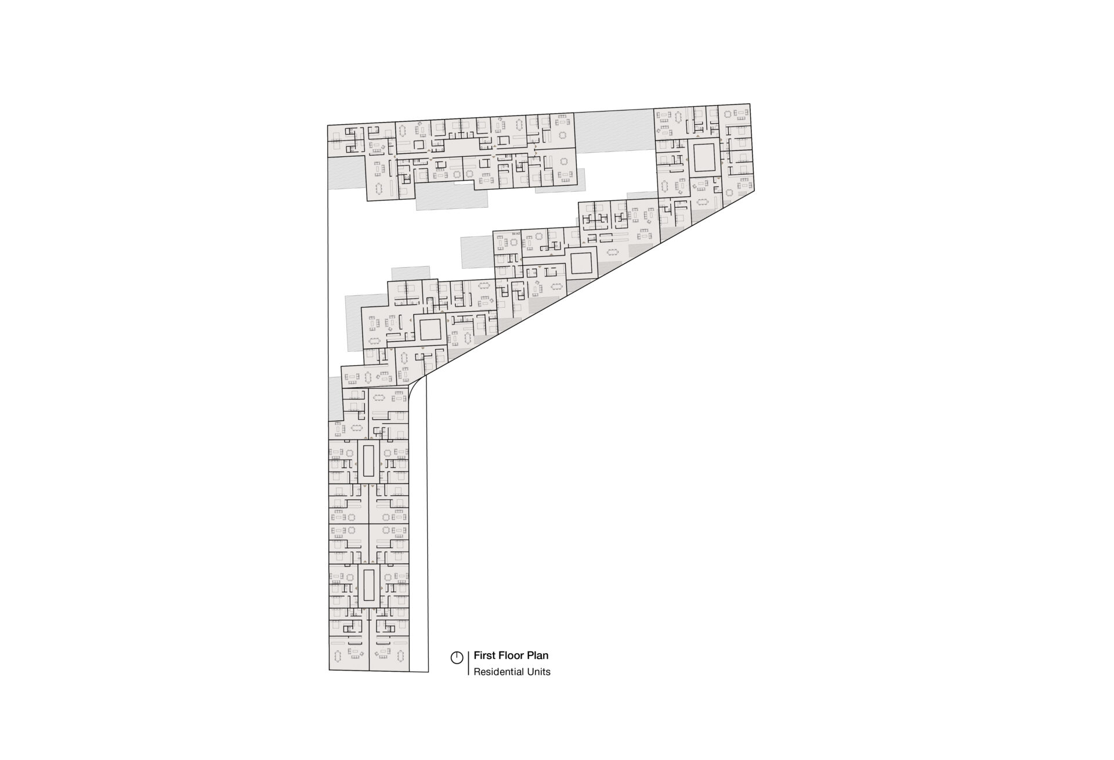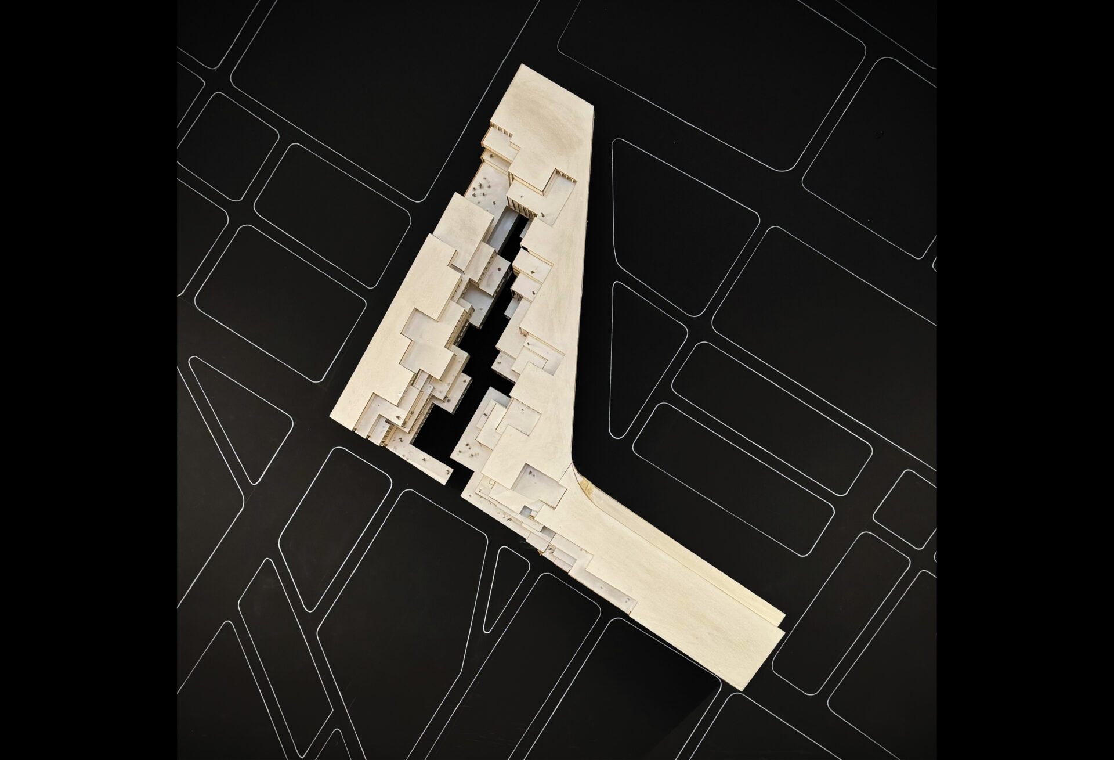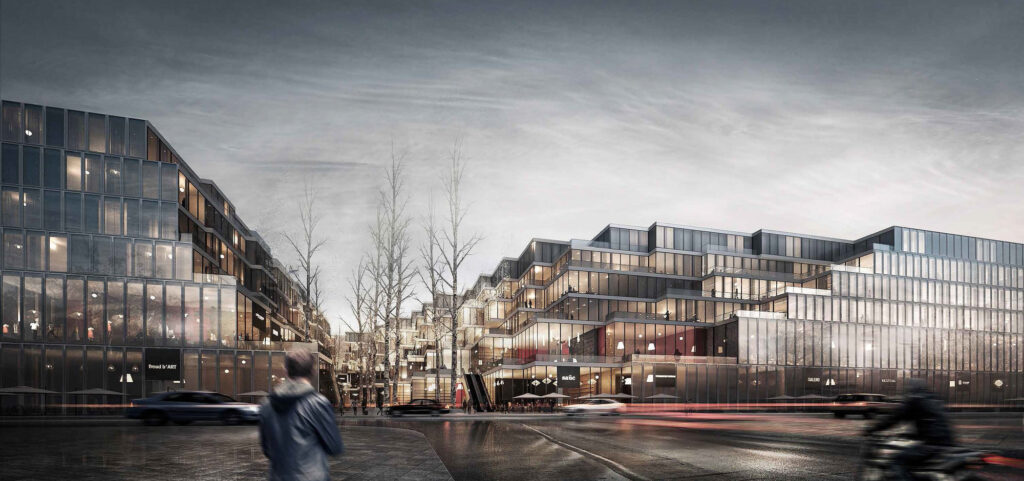
NO.5
Situated in the heart of the Jnah district in Beirut, the No.5 mixed-use project encompasses 15,000 m² of residential apartments and office spaces, complemented by a two-story podium for food and beverage (F&B) and retail. Positioned on an L-shaped site at a busy traffic junction, the development introduces a high-quality public space shielded from traffic, serving as a new focal point for the area’s dense mix of F&B, retail, office, and residential functions.
The building’s form emerges as an extrusion from the site, creating a sharp contrast with the surrounding chaotic urban fabric. This solid volume is sculpted to include a soft, inviting public space featuring terraces and courtyards. This design approach maximizes ground-level exposure for retail and F&B, while also enhancing natural daylight and ventilation for the office and residential areas.
Computational tools were used to model and study the building massing under various programmatic and environmental conditions, optimizing both the volume and footprint. The open courtyards and stepped terraces, designed for green spaces, contribute to cooling the atmosphere by facilitating natural wind flow throughout the development.
The ground level capitalizes on the site’s sloping topography, creating a vibrant urban landscape. Additionally, the building’s pixelated volume supports the environmental strategy by managing wind infiltration and solar radiation, ensuring a comfortable external public space.
