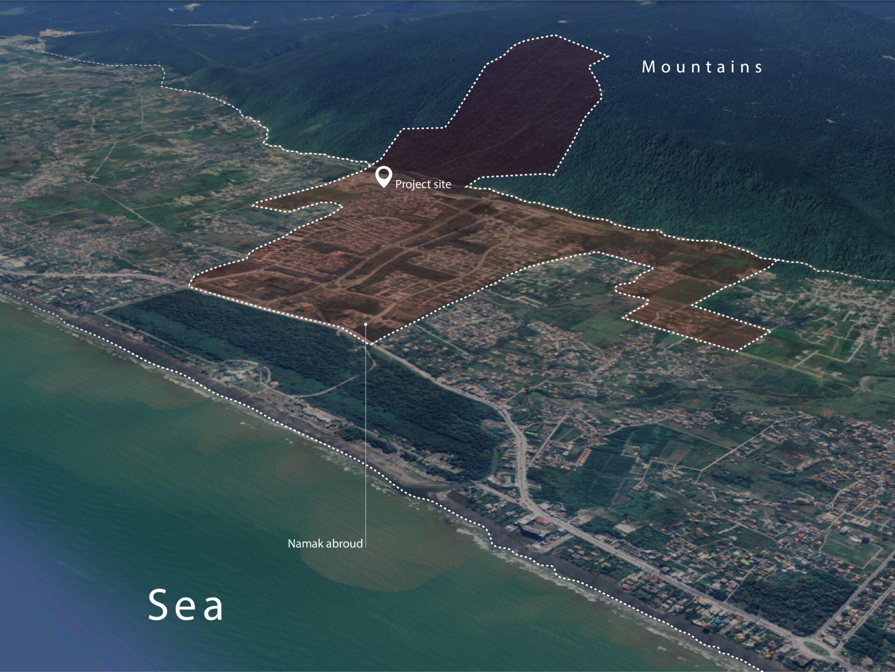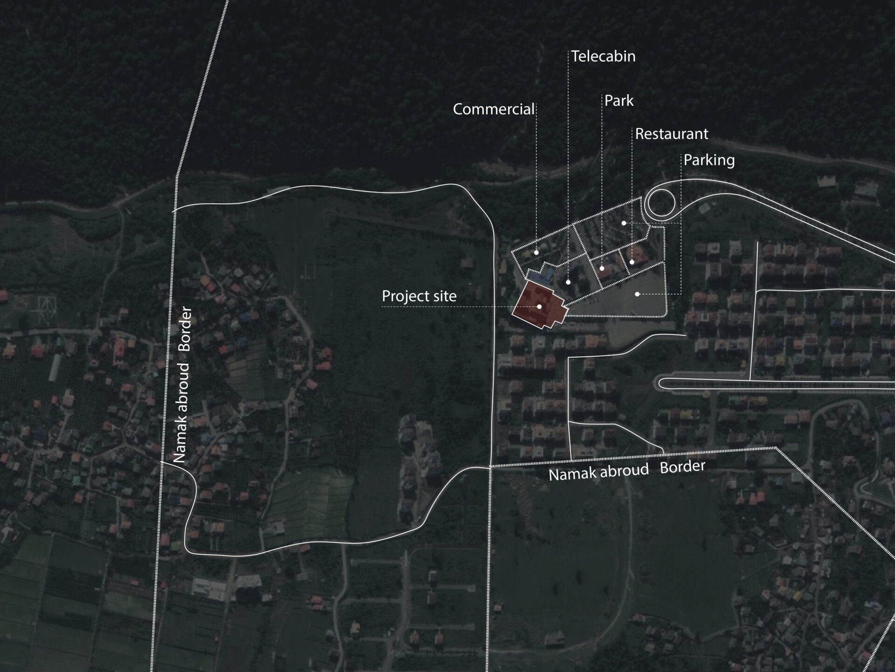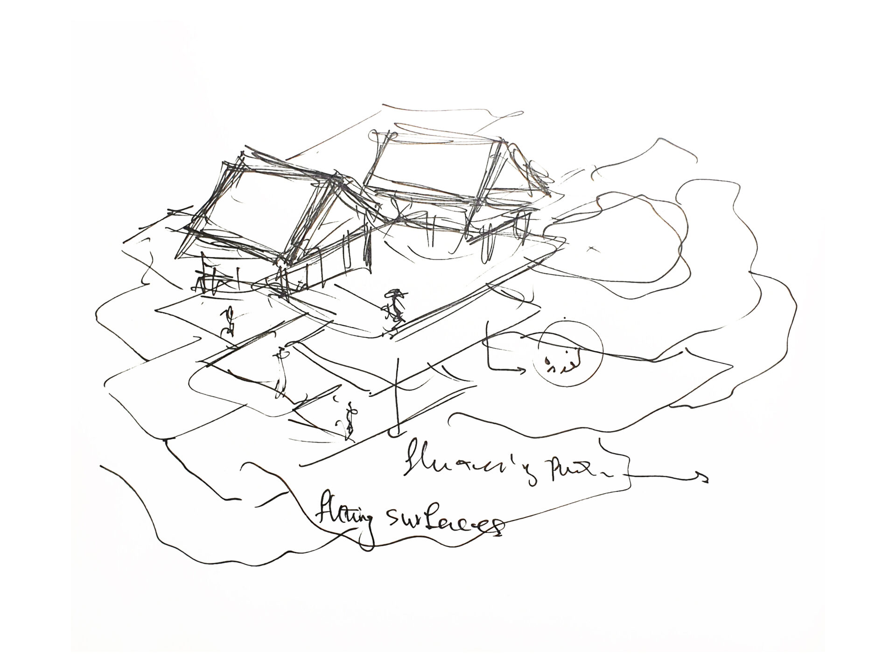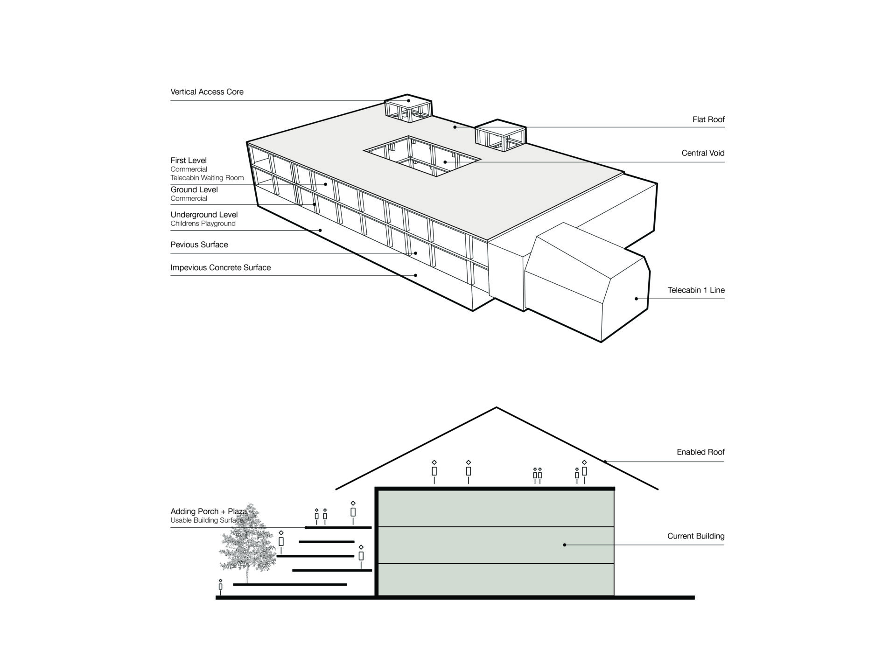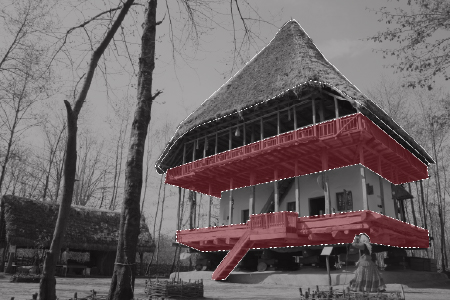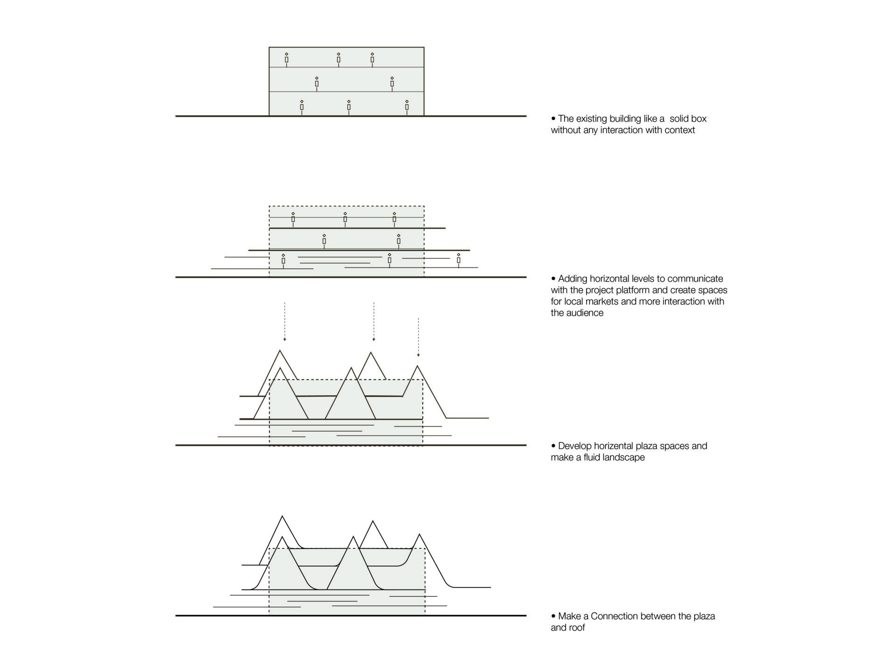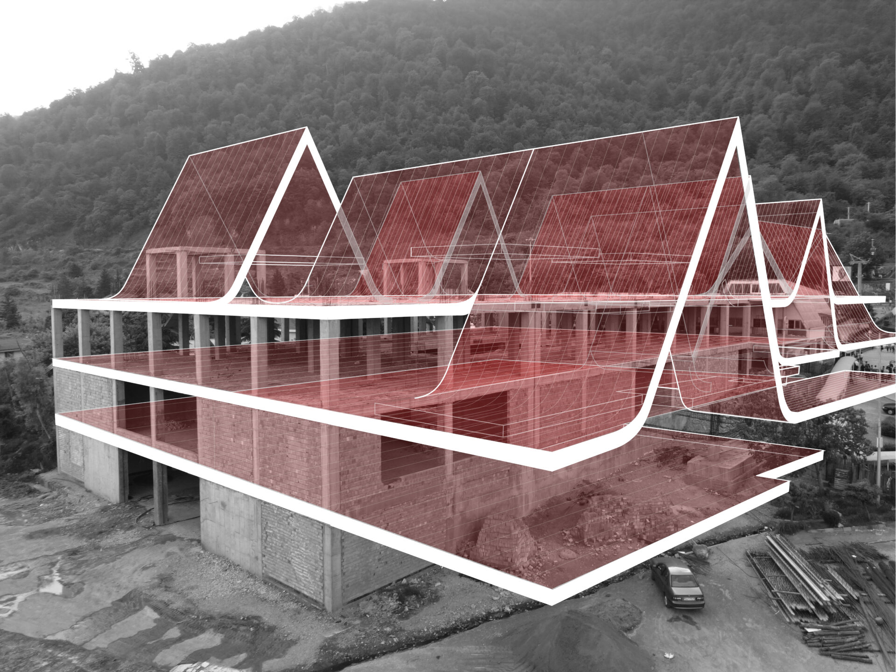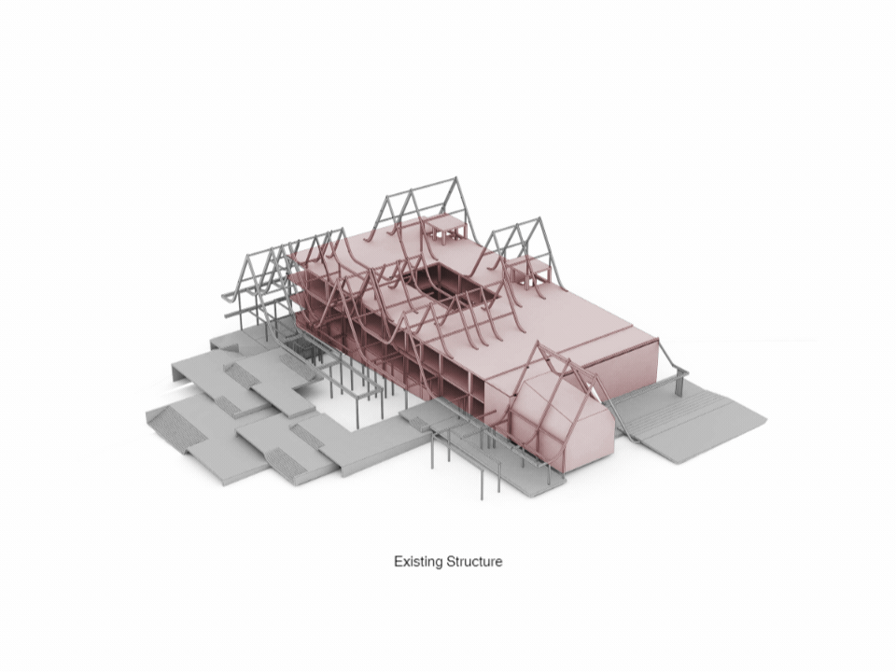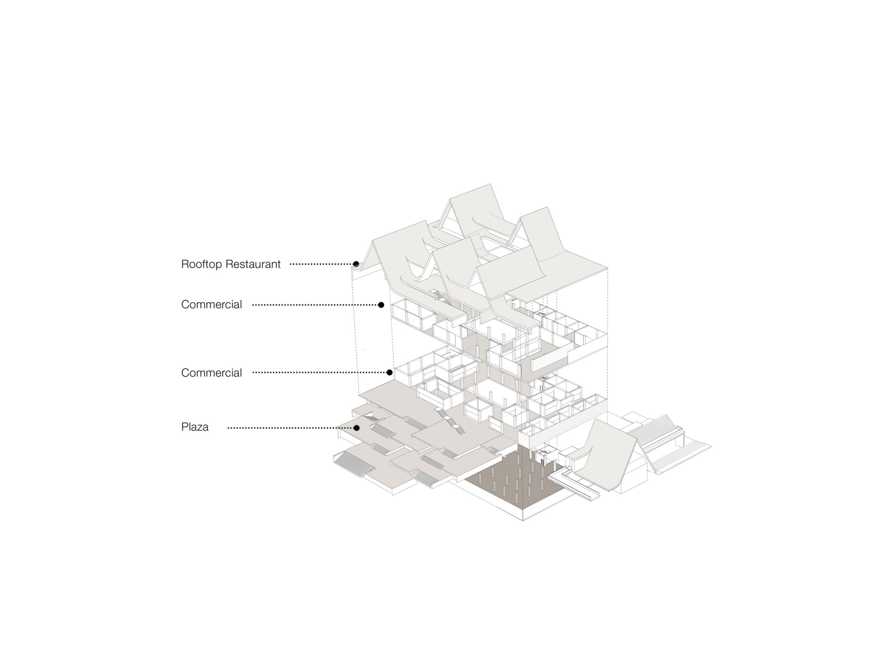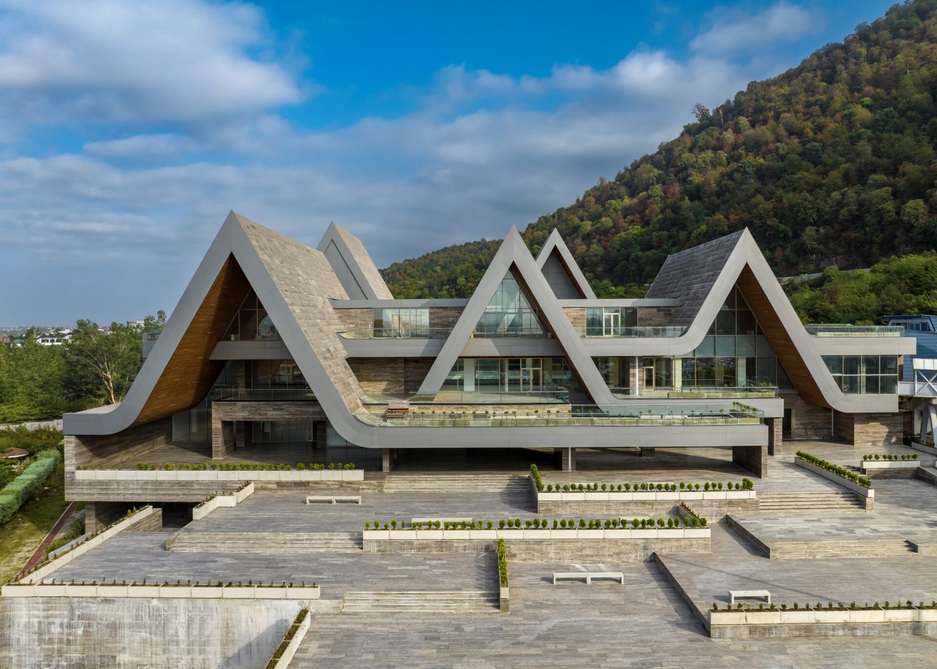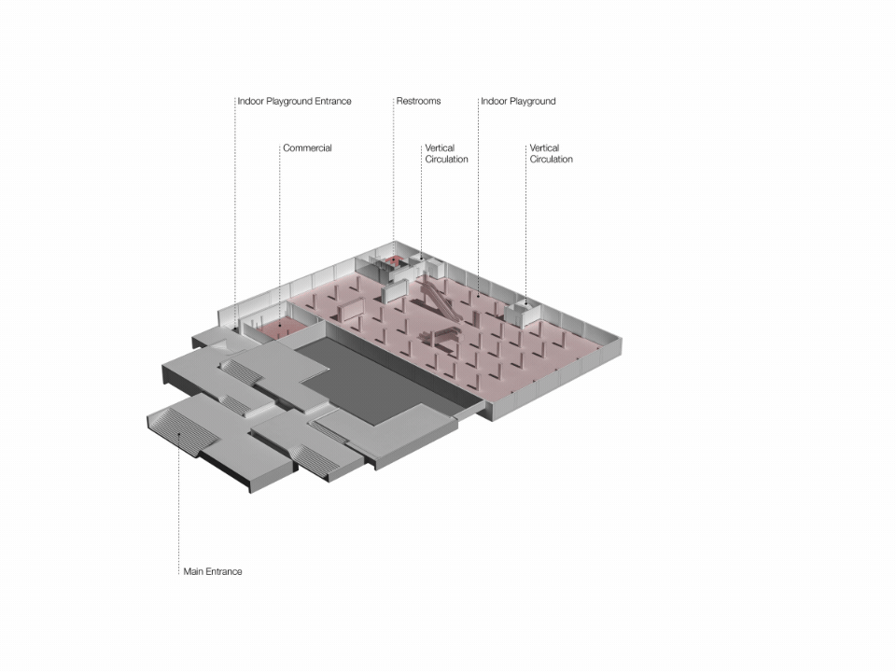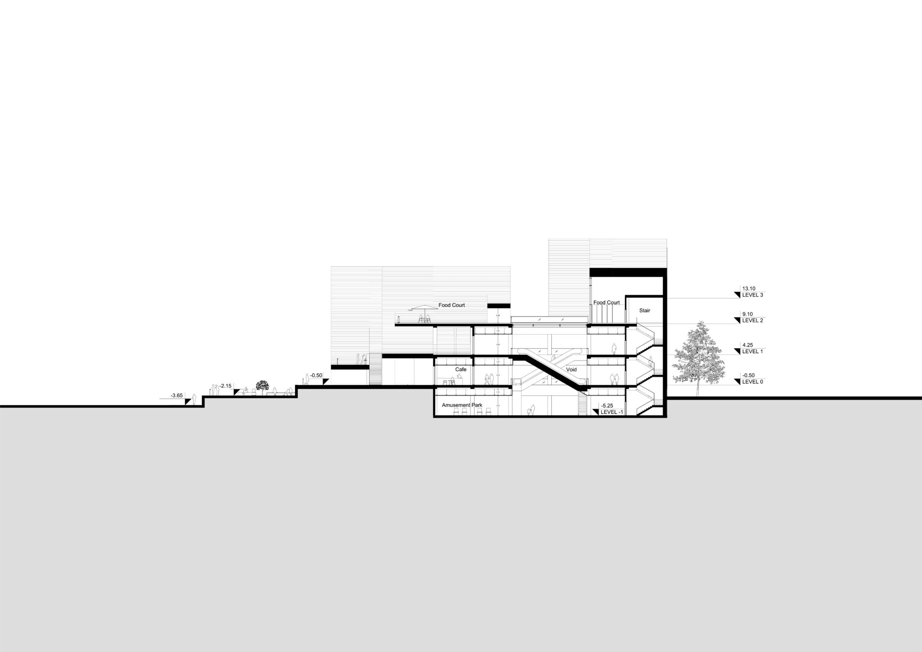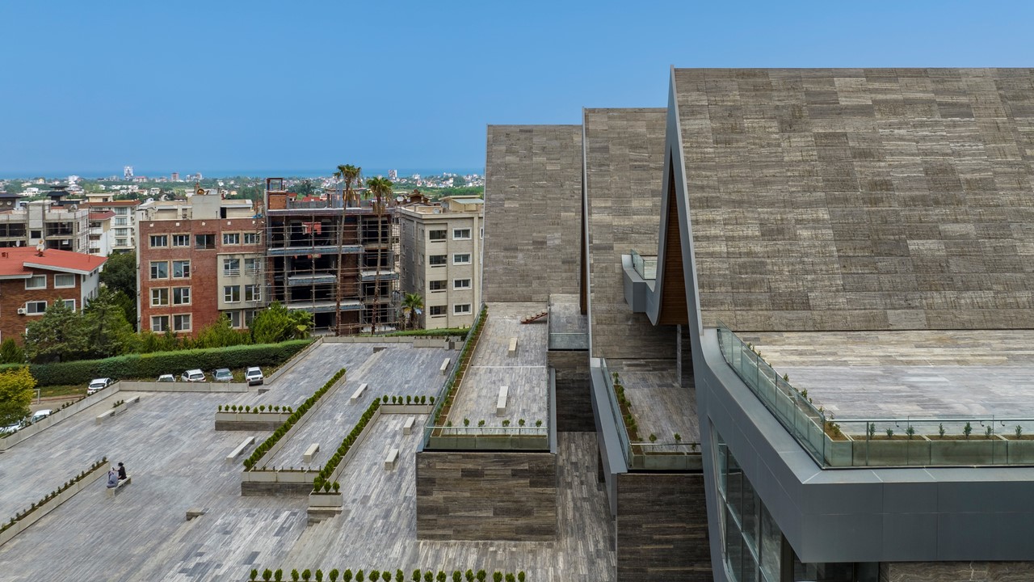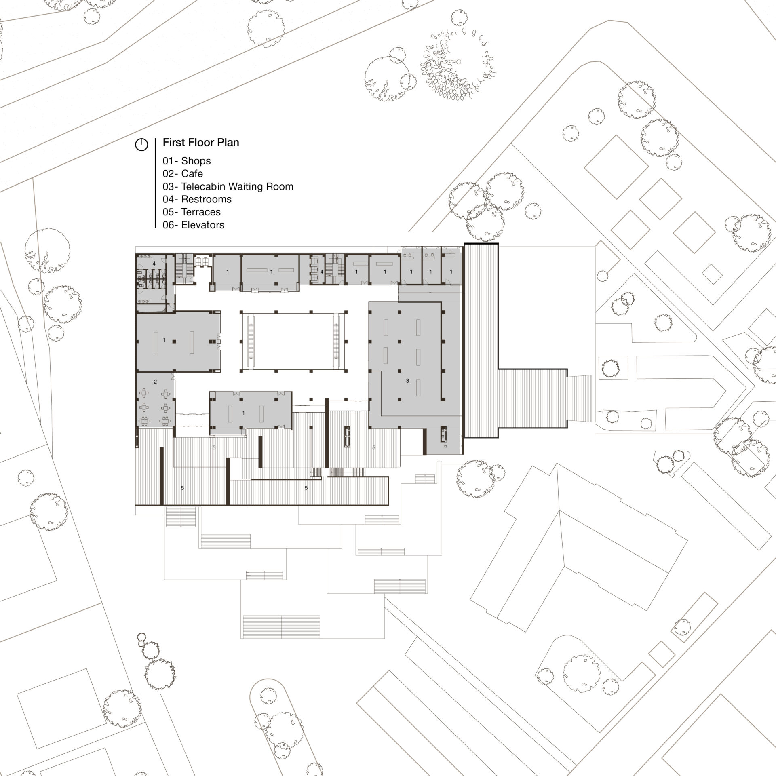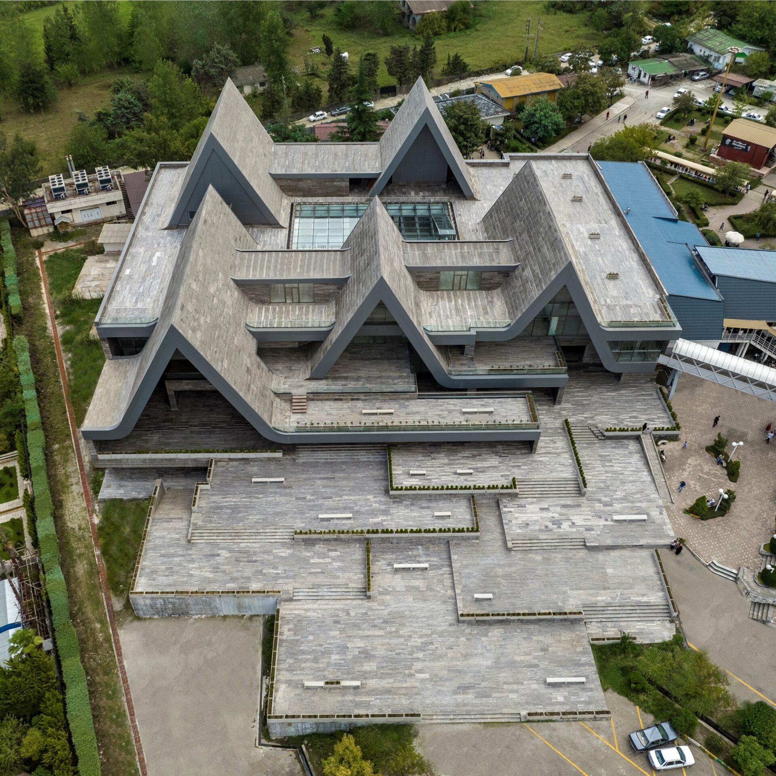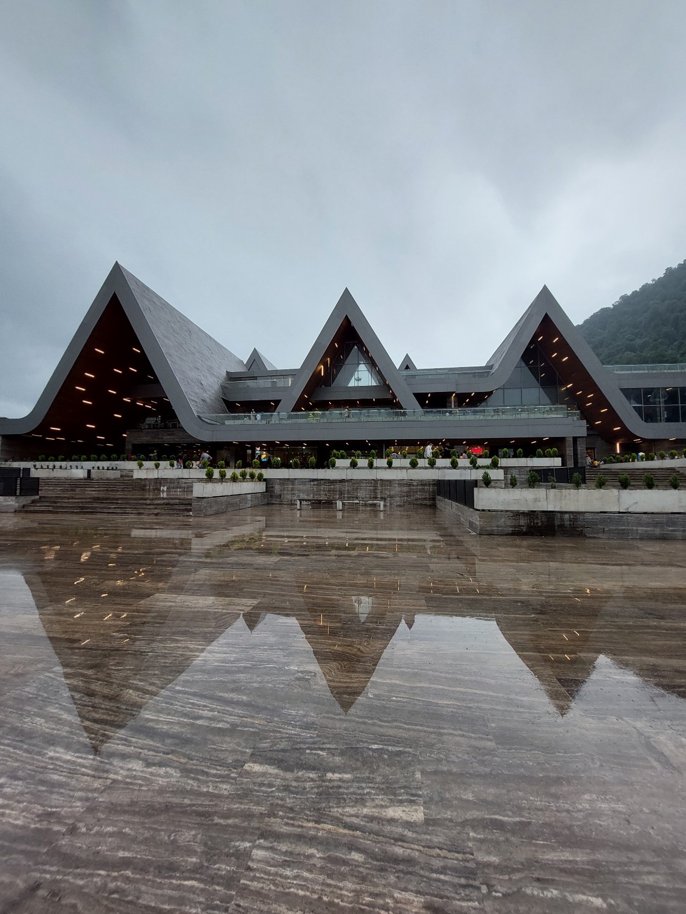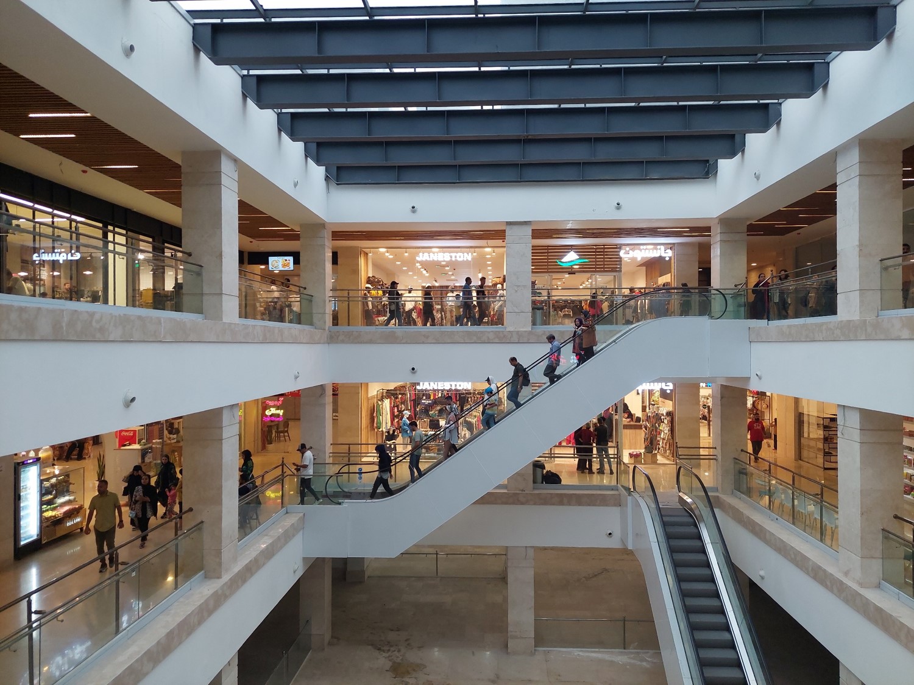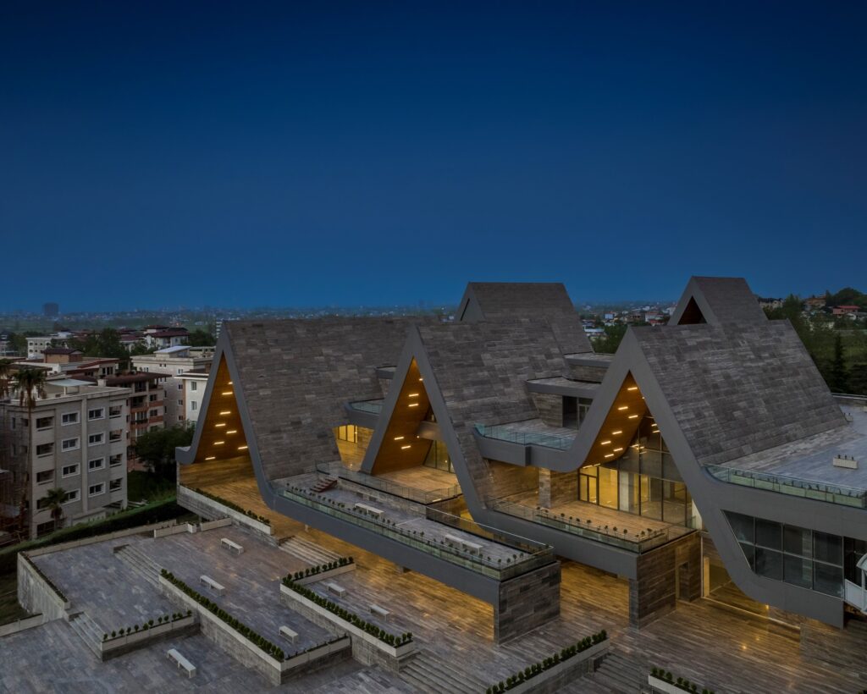
Namakaabrood Commercial Center
Namak Abroud is a prominent tourist complex in northern Iran, attracting many visitors each year due to its scenic views and quality recreational facilities like the telecabin. It serves diverse societal tastes and income levels.
The project’s goal was to design the façade of a service structure connected to the main telecabin line, creating a defined service box with commercial spaces to manage crowding and facilitate access to the cable car. This enclosed space aims to organize and enhance the visitor experience.
Rather than simply designing a façade, the strategy focused on creating a plaza that allows for flexible use and community activities by transforming the existing enclosed box into interactive levels and spaces.
The design began by modifying the concrete structure, specifically opening the western walls. This step enabled the building’s core, consisting of floor slabs and columns, to extend into the adjacent parking area, developing a welcoming space for public engagement.
This approach prioritizes pedestrian movement and interaction, contrasting with the traditional definition of a tourist complex. The project’s success relies on the presence of people, which is essential for creating a vibrant atmosphere.
The design reflects a commitment to understanding indigenous art and humanity’s connection to nature, emphasizing its expression in the foundational elements and interaction with the natural surroundings.
The structure draws inspiration from northern Iranian architecture, particularly the concept of buildings elevated above fluid rice paddies. It connects its lower levels to the ground while extending upward, eventually leading to roof spaces for cafés and restaurants.
Initially, the existing structure underwent reorganization, eliminating parking, adding stacked plazas, and linking public spaces from the ground floor to the roof. The flat roof was transformed into a vibrant public plaza, preserving existing trees.
Thus, the focus shifted from merely decorating the façade to designing a dynamic space that promotes social interaction, revitalizing the structure. This design draws its vitality from people, with hopes of enhancing the overall liveliness of the Namak Abroud tourist complex. Exterior terraces serve as open plazas for cultural events and performances, fostering connections between local residents and tourists.
