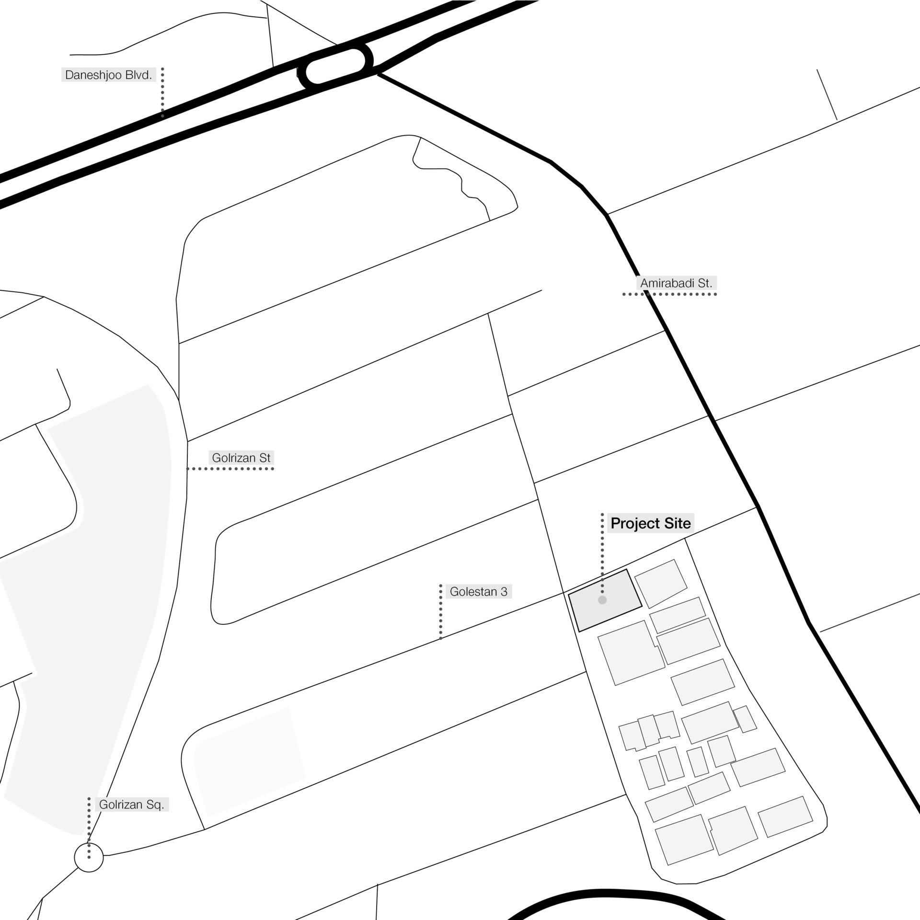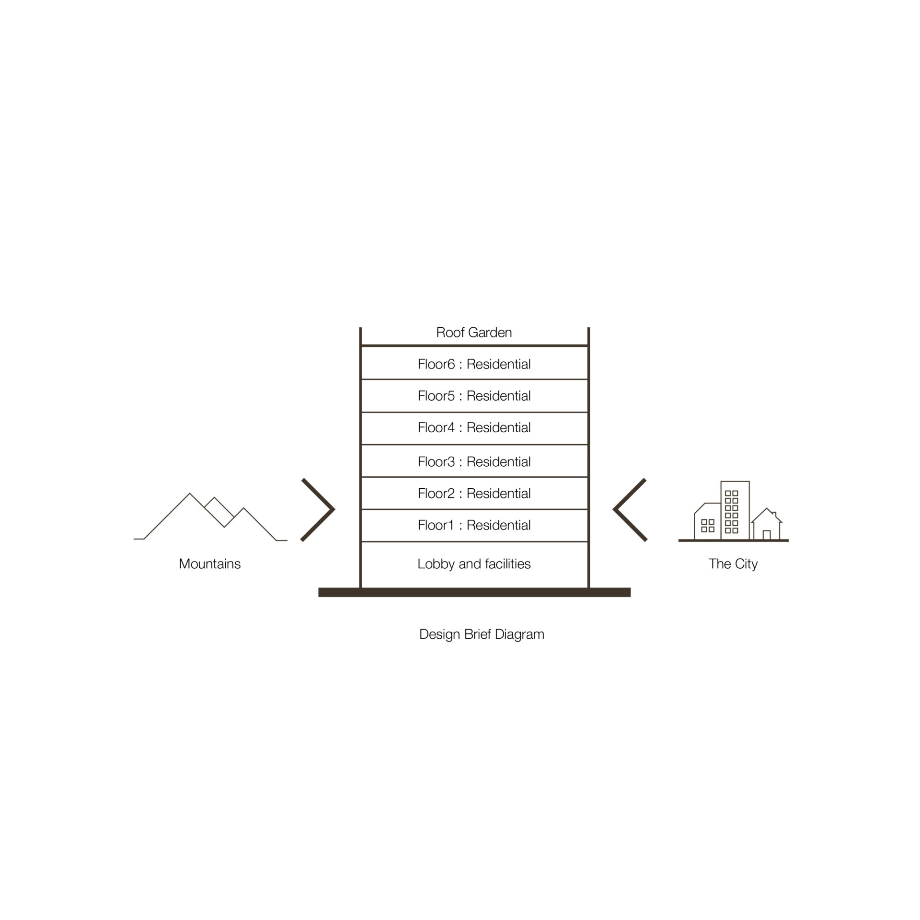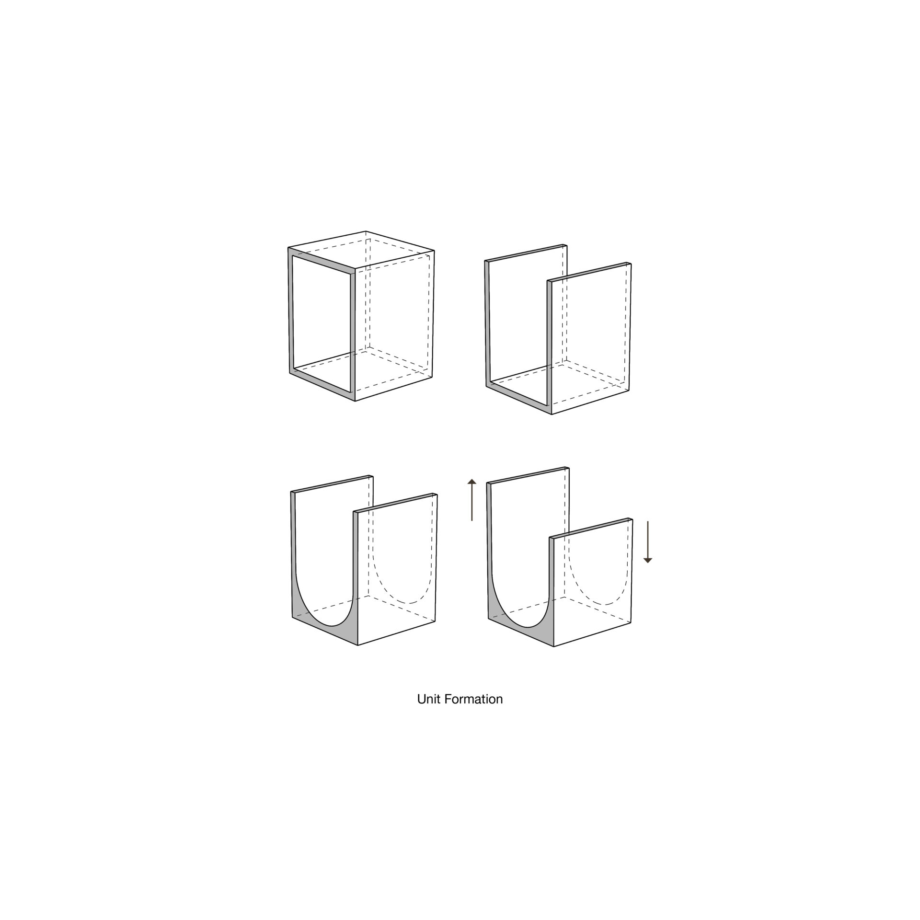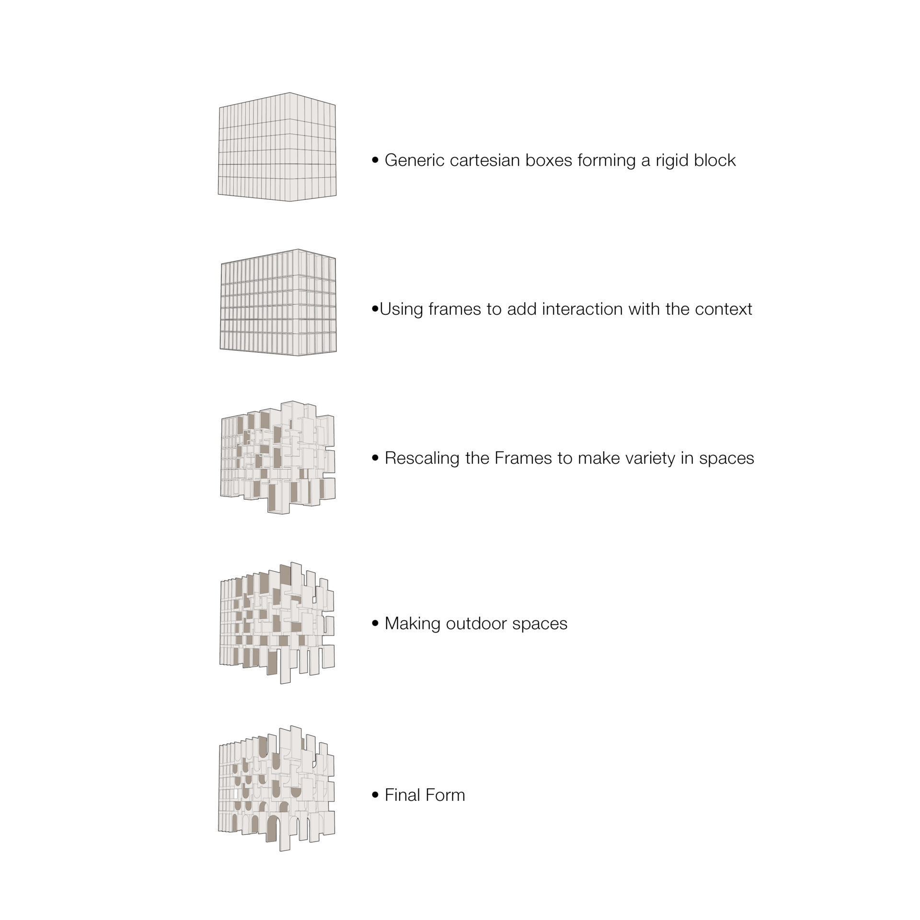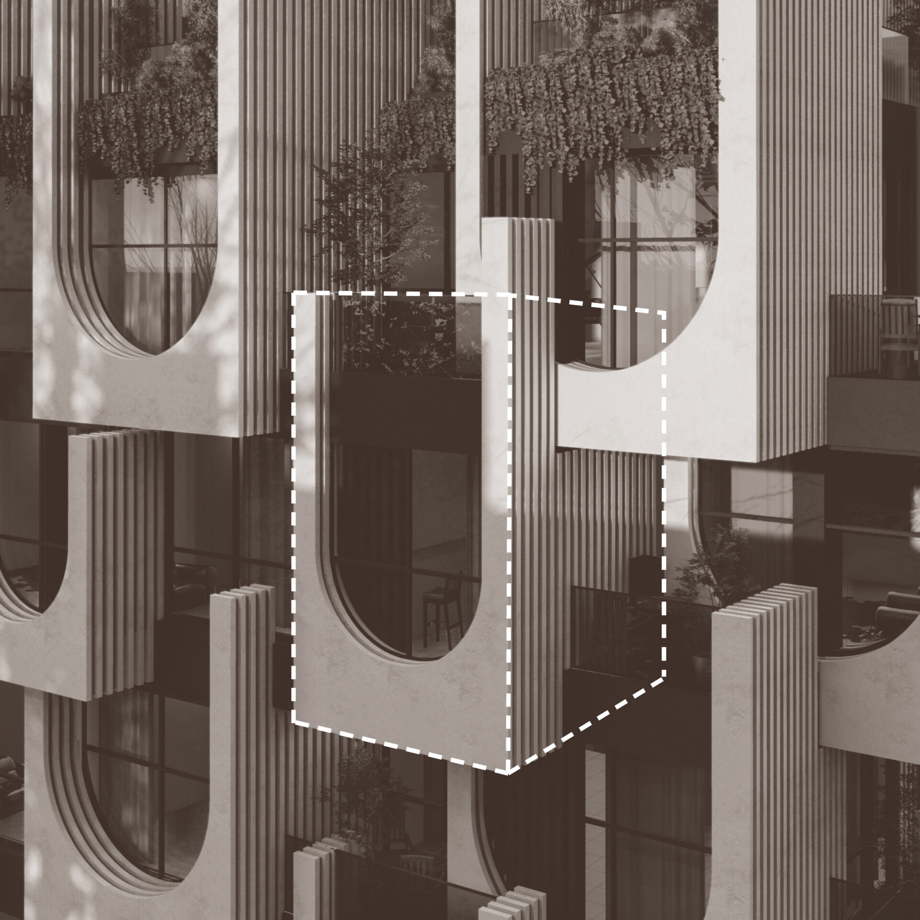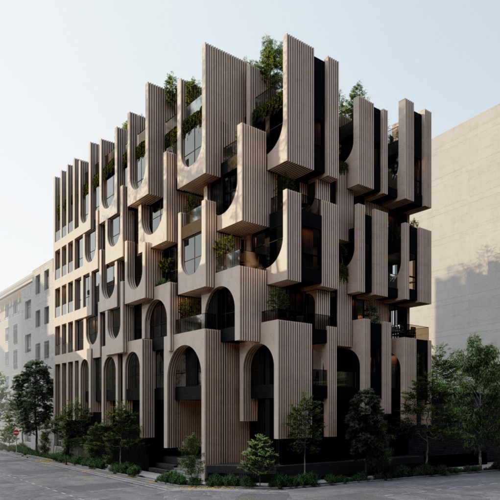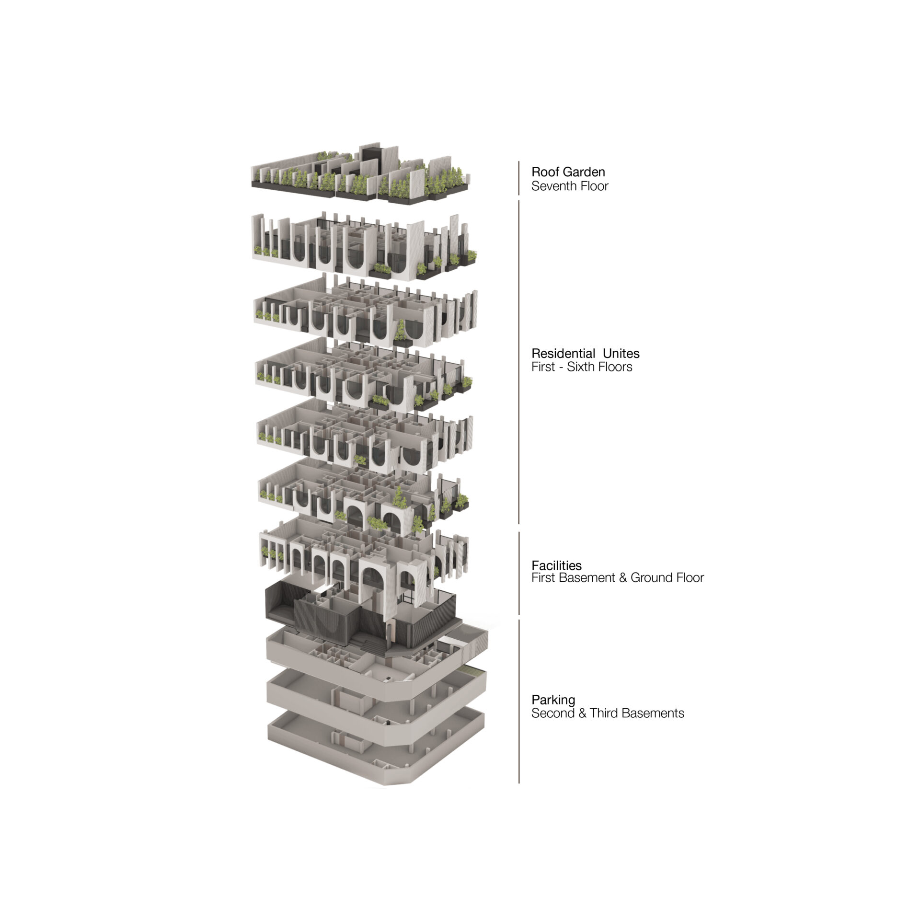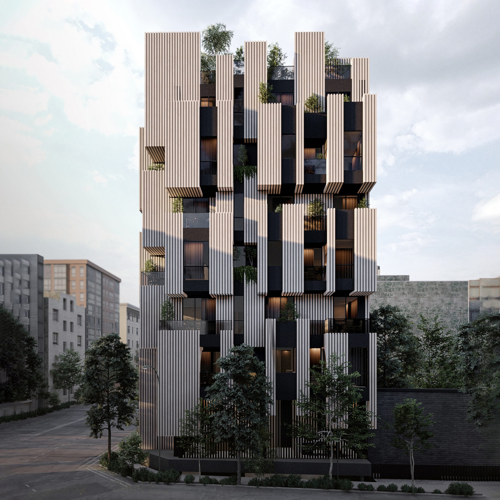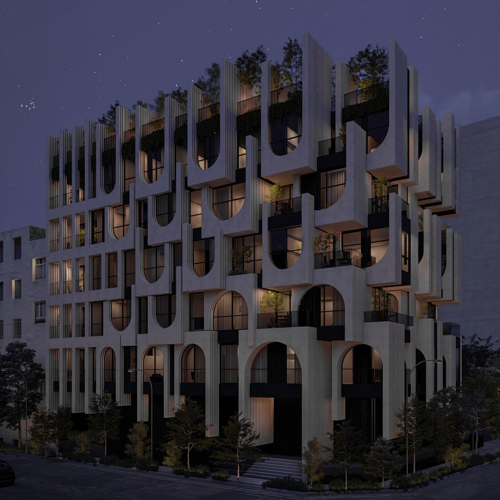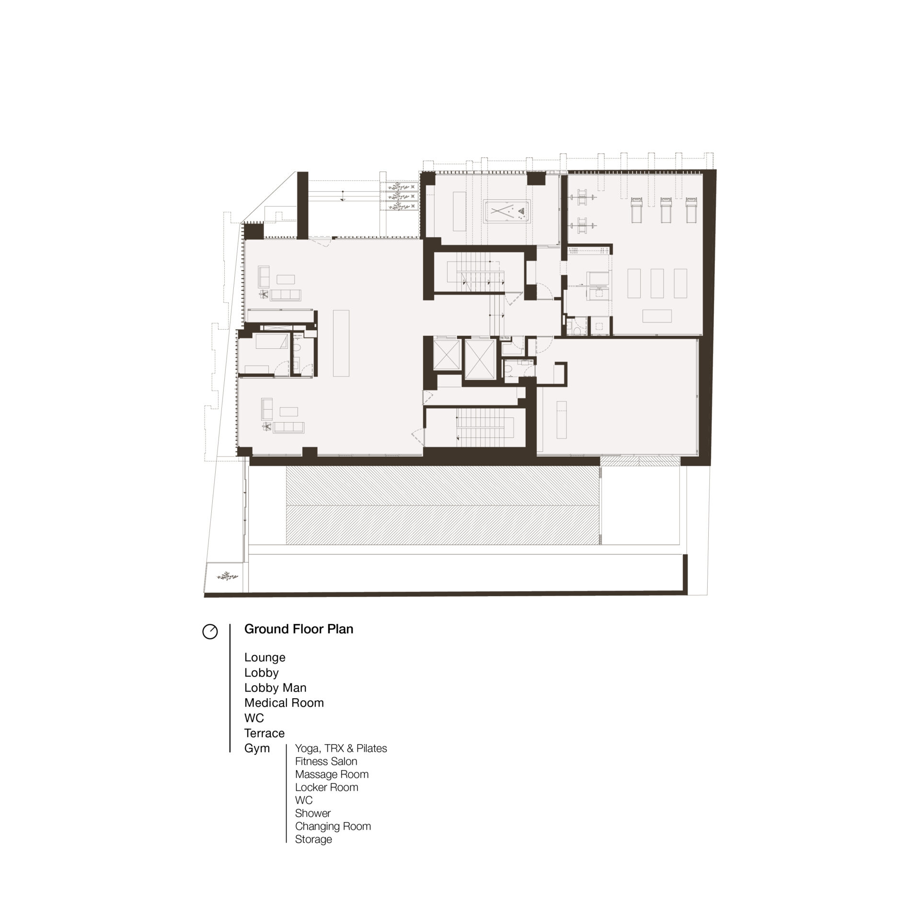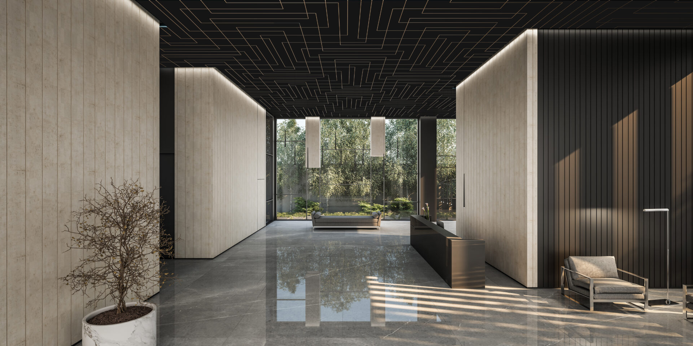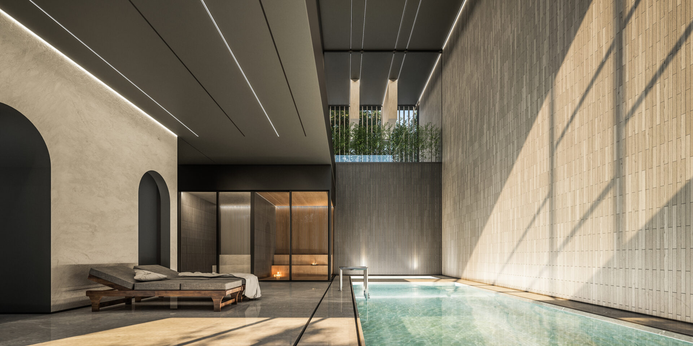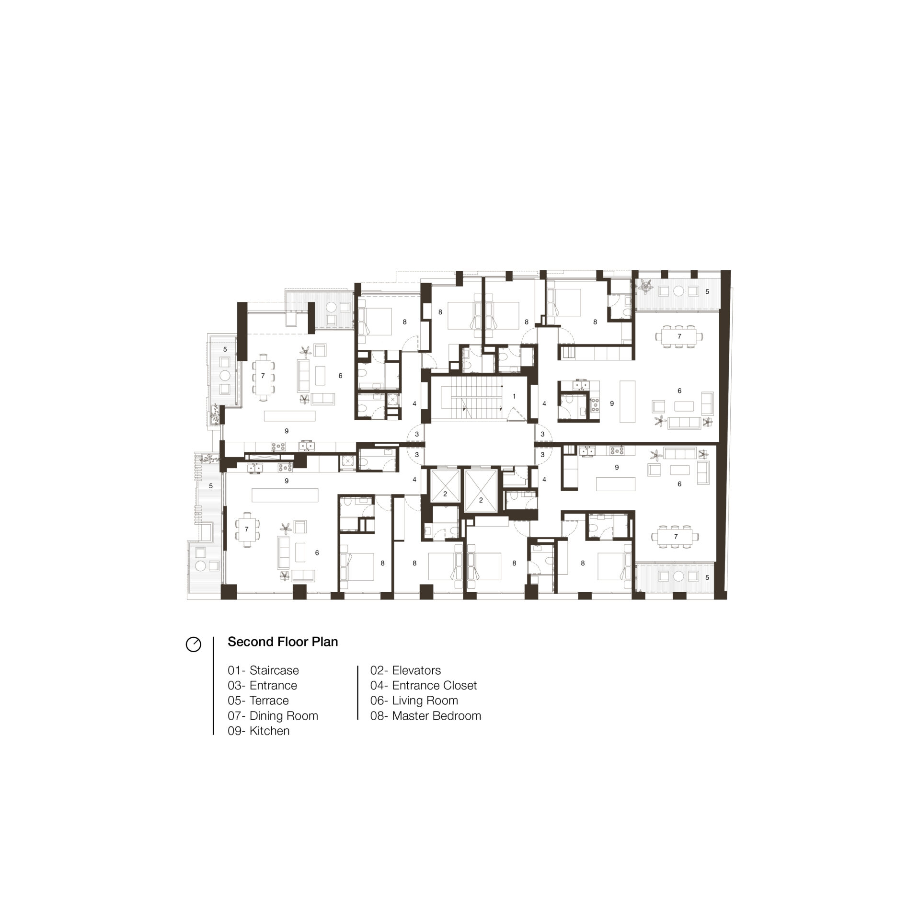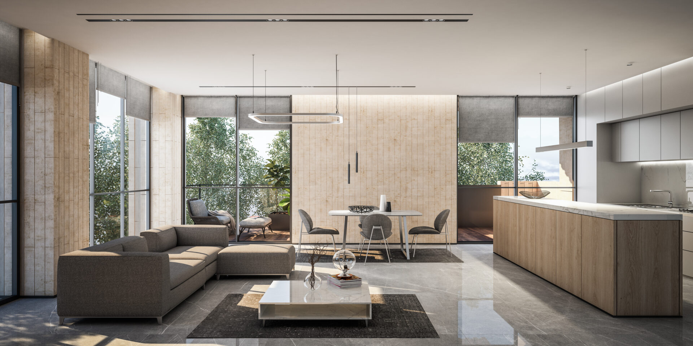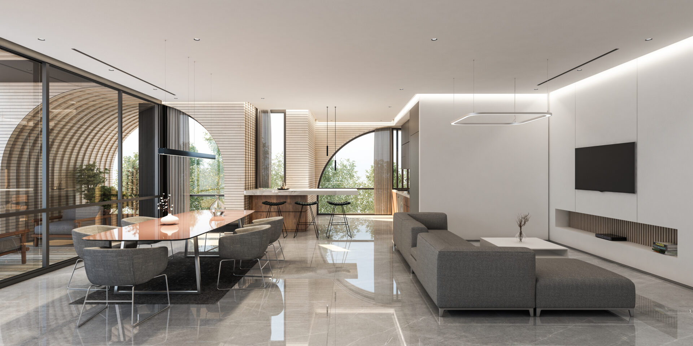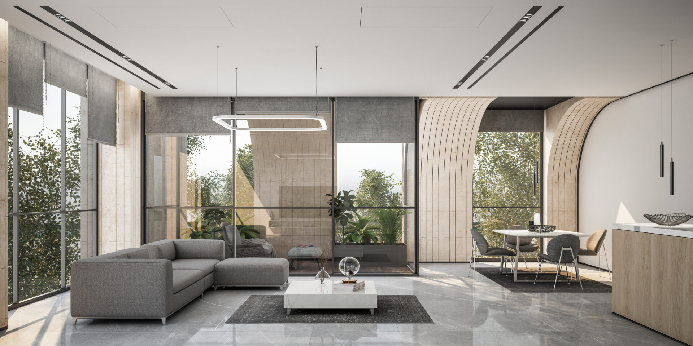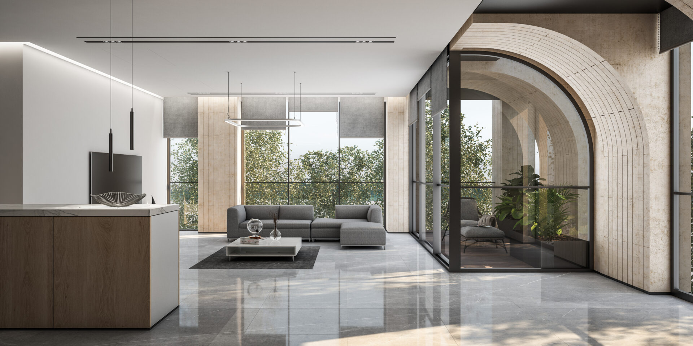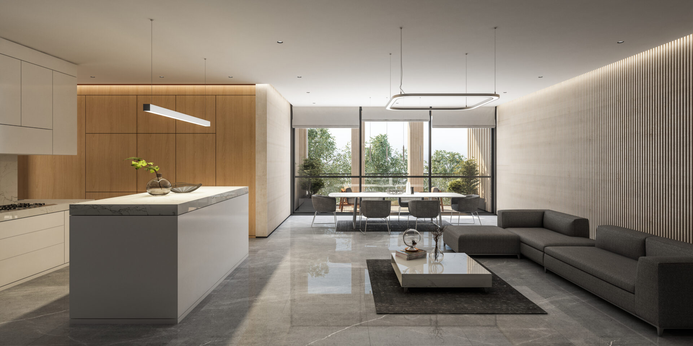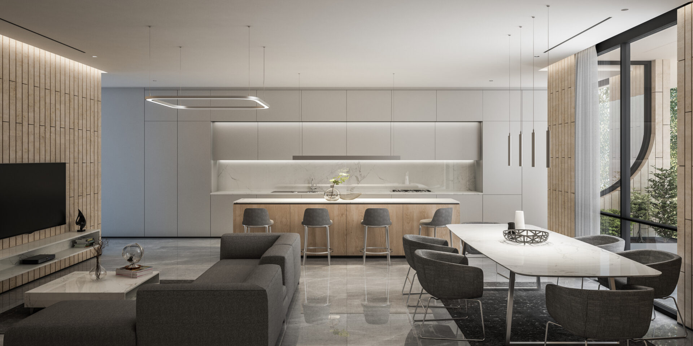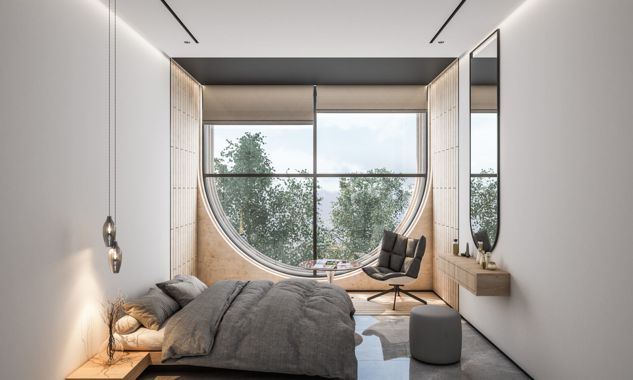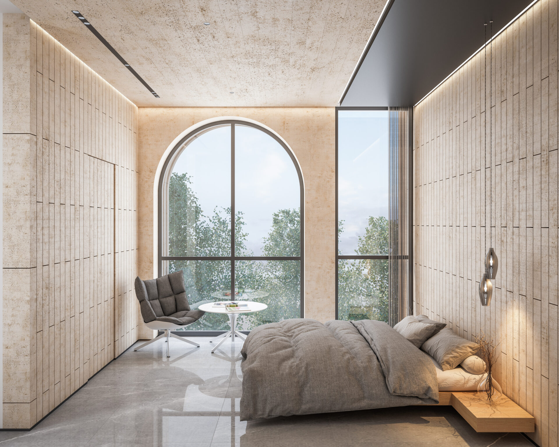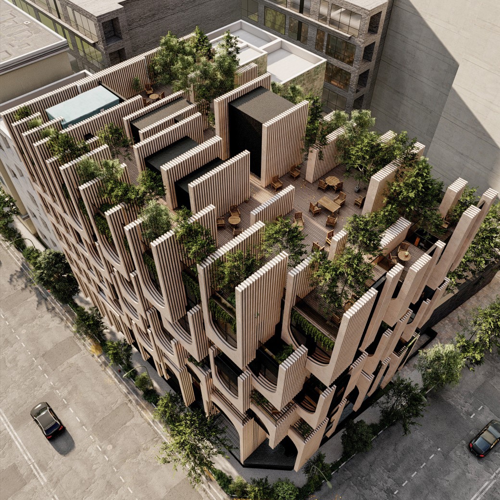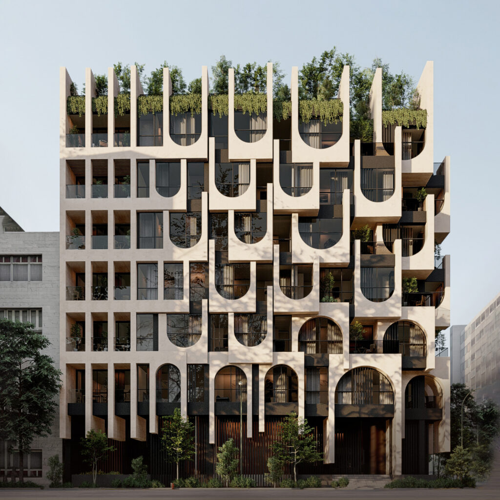
Golestan Residential
Situated in Tehran’s Velenjak area, this project benefits from stunning views of both the mountains and the cityscape. The design aims to reflect this breathtaking setting with a distinctive and dynamic architectural approach.
Given the site’s location, adjacent to an eastern block and with open sides to the west, the design concept was to create a contrast between static and dynamic elements. The building’s east side remains more subdued, while the west side features a vibrant, engaging design. This dynamic effect is achieved through the sliding and rescaling of architectural elements, introducing a sense of excitement and movement.
The design treats the interior spaces as shifting boxes, particularly towards the west side of the site. This arrangement gives the building’s corner a unique, dynamic appearance and creates terraces that open up spectacular views to the north, south, and west—highlighting the site’s most valuable asset.
The treatment of the sky and ground is consistent throughout. The upper elements of the building extend vertically towards the sky, while the lower elements reach towards the ground. The structure appears to float, with the lower components only connecting with the ground at the entrance, enhancing the sense of elevation and lightness.
