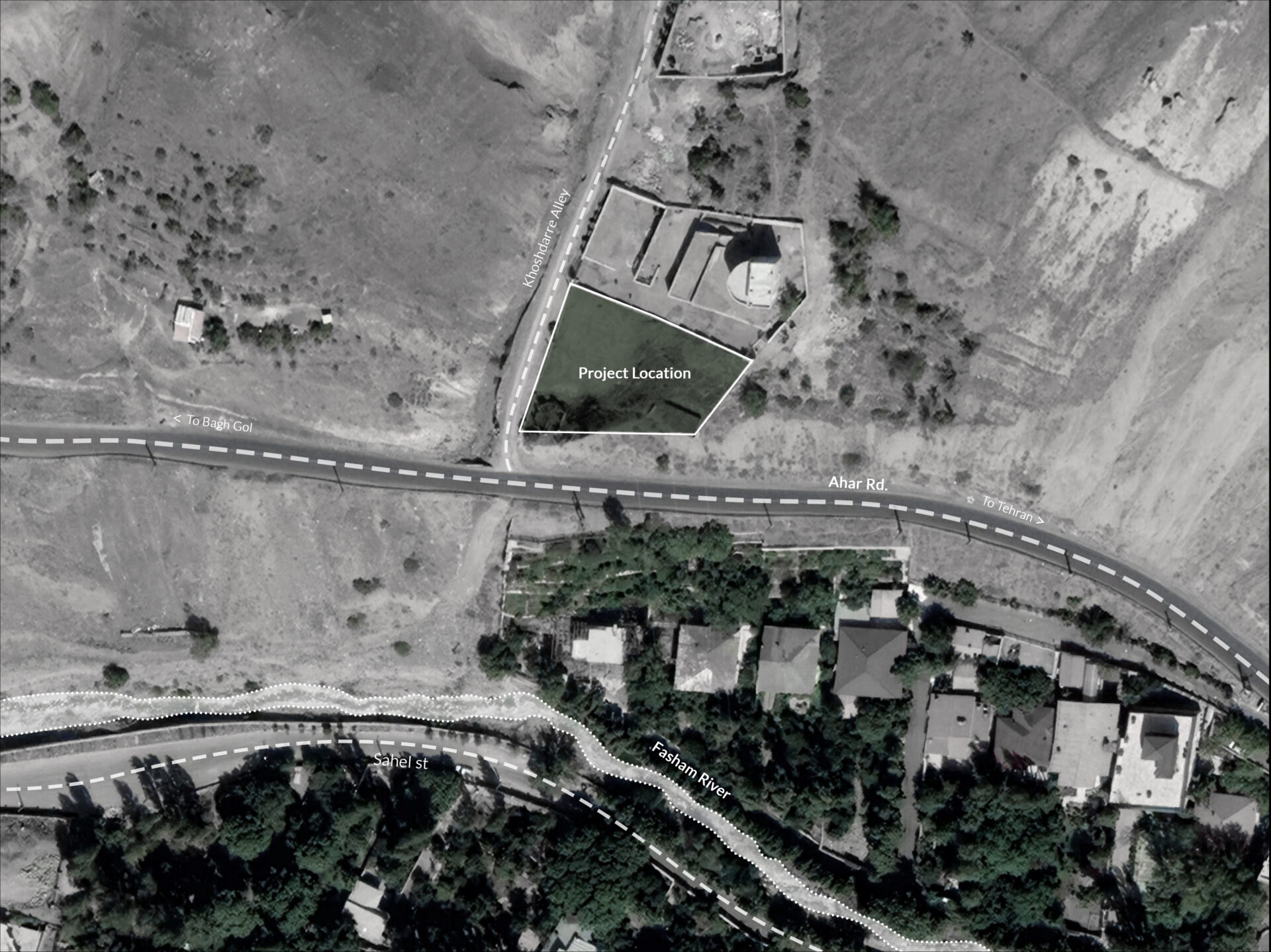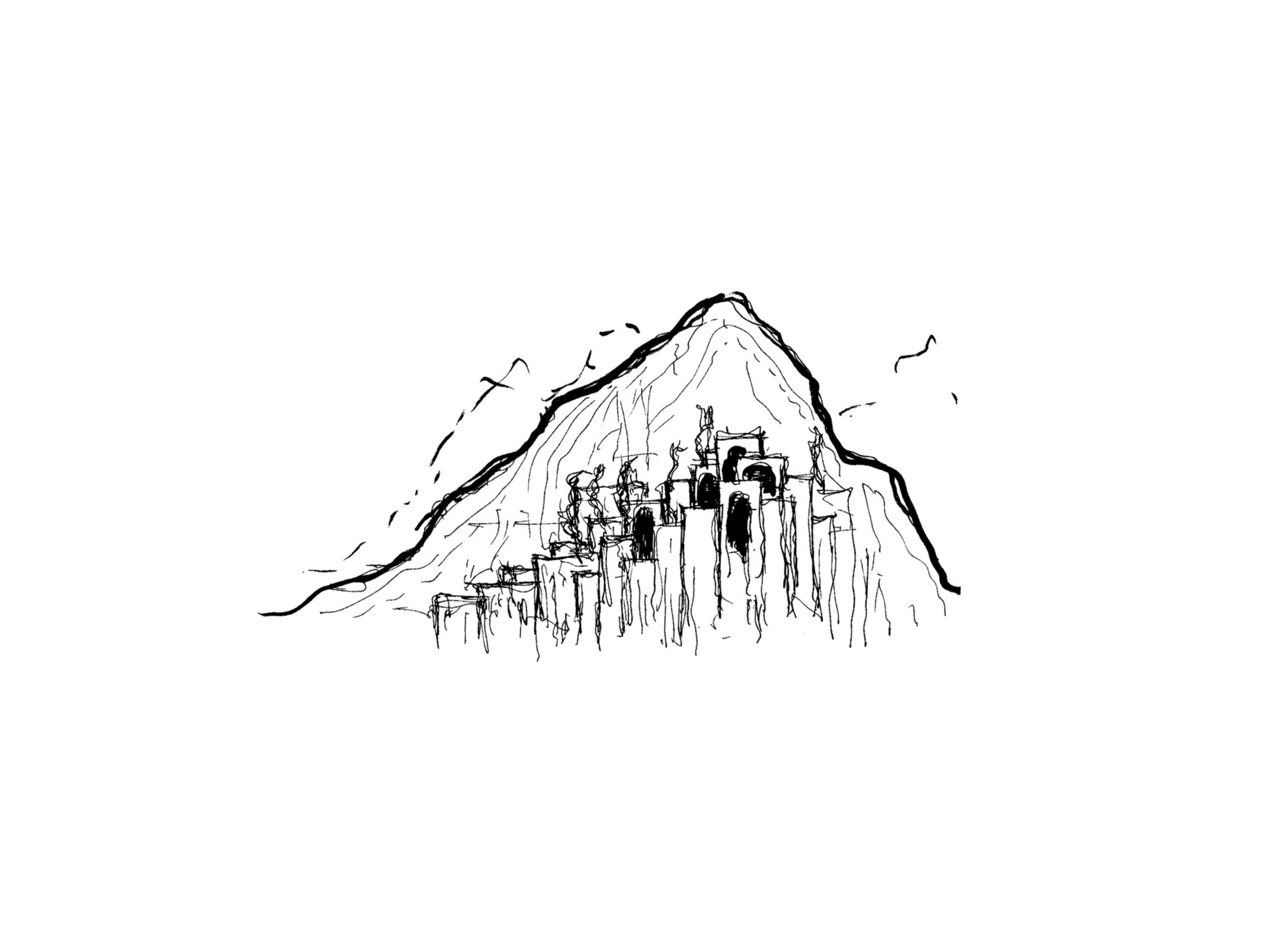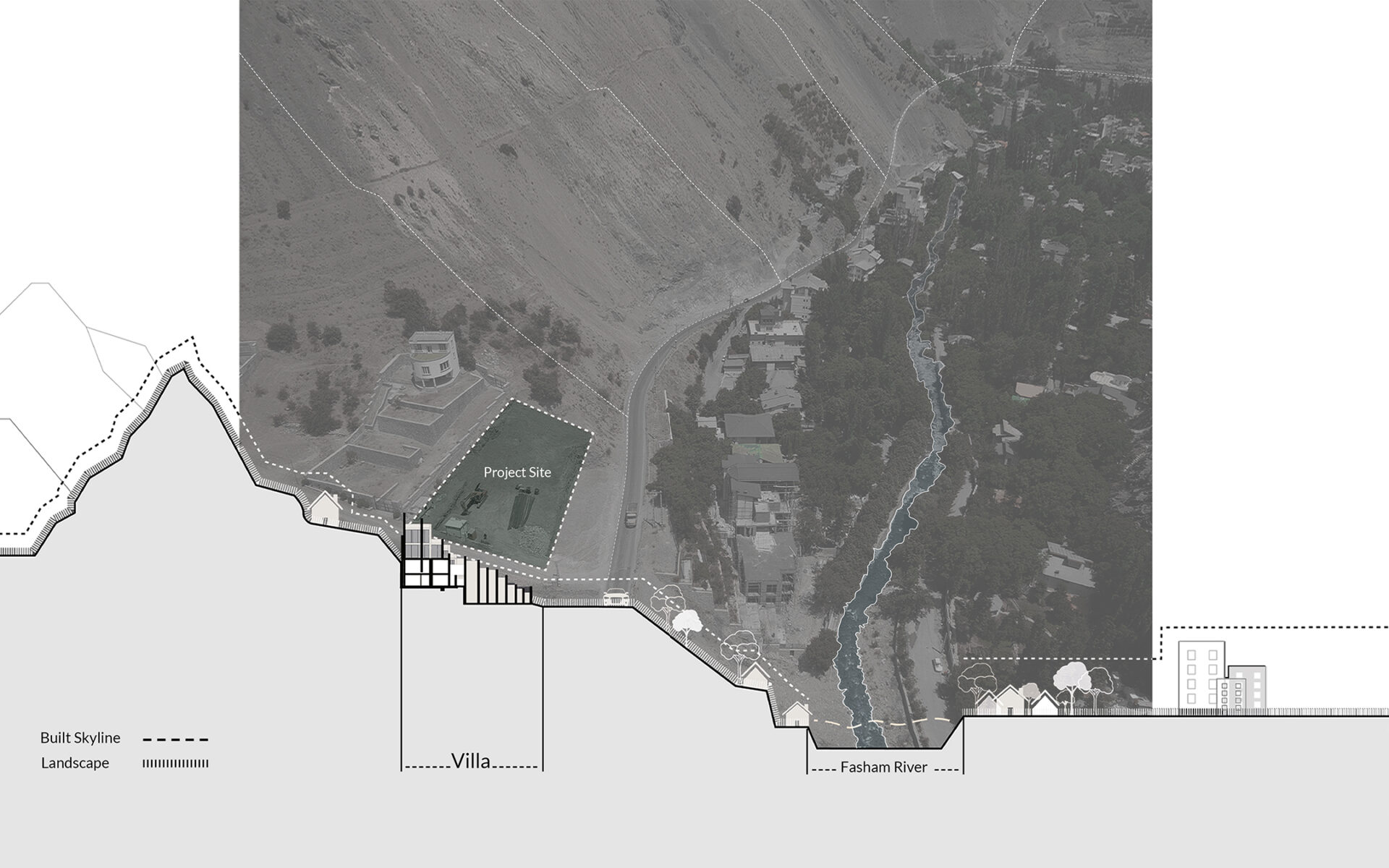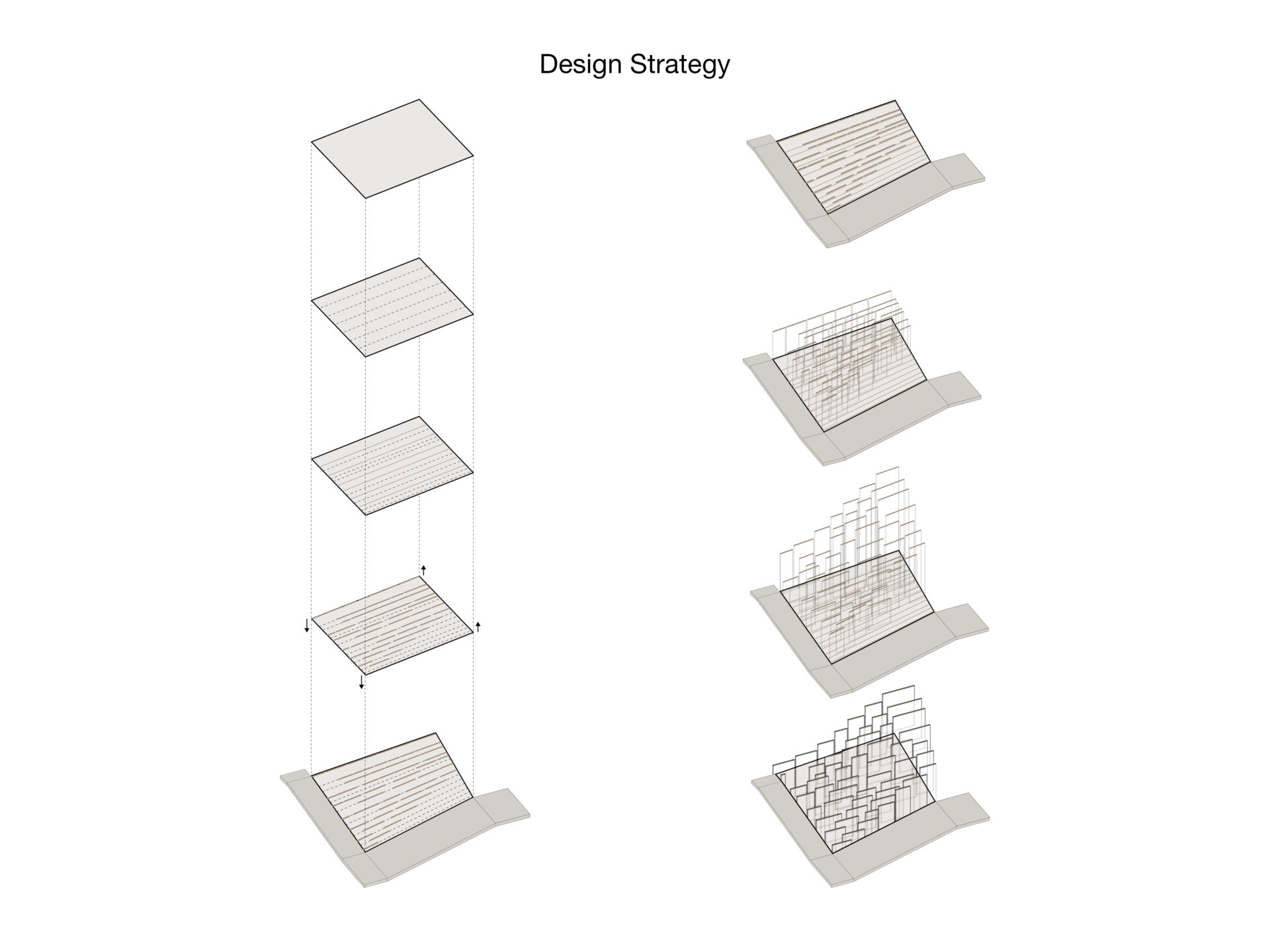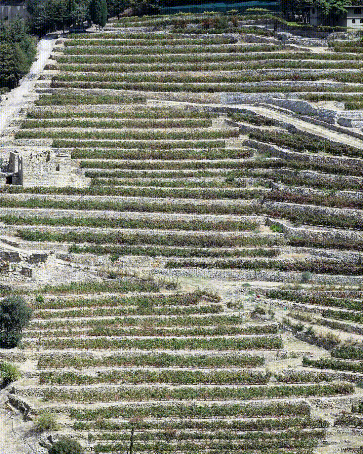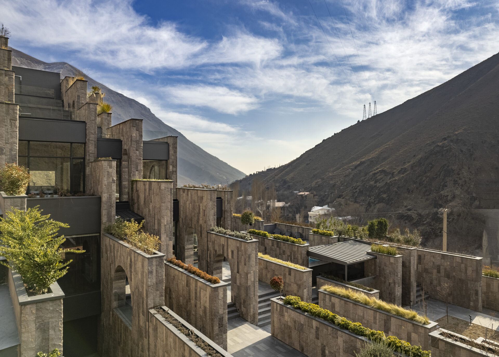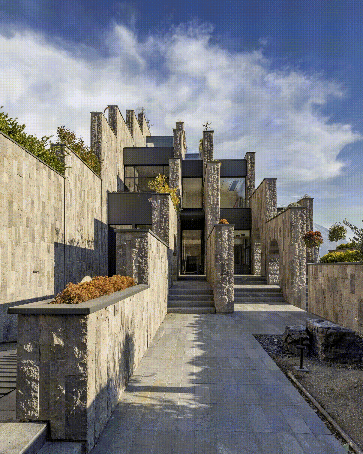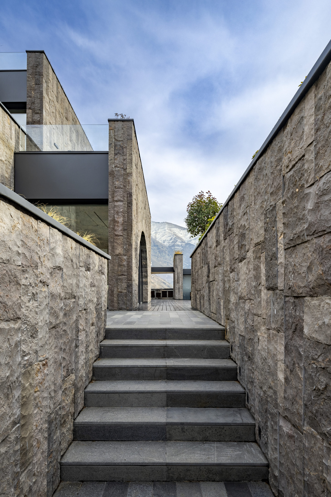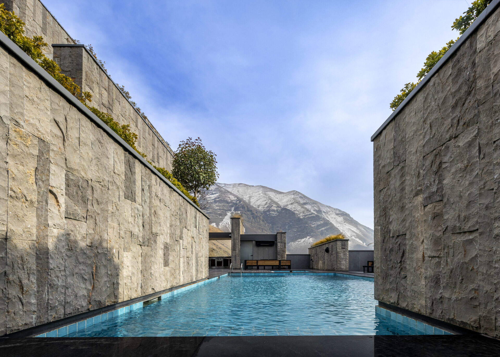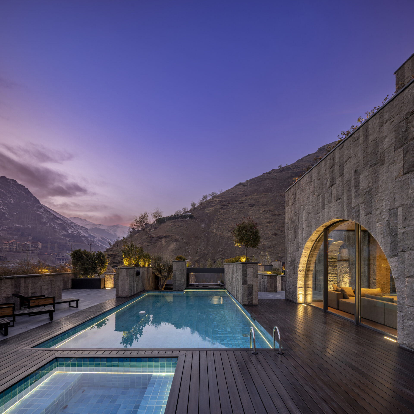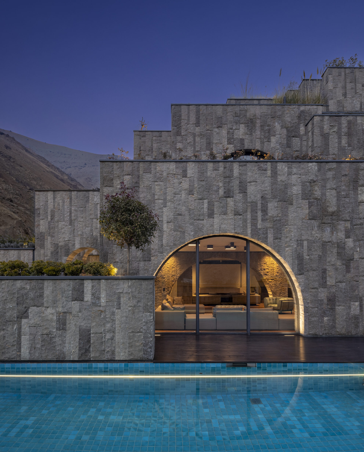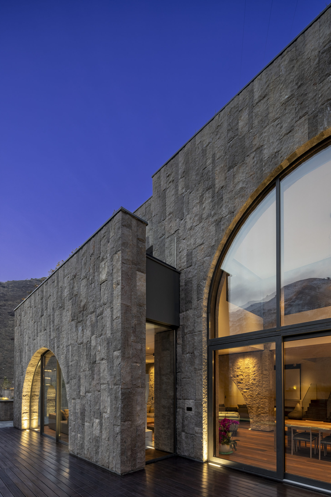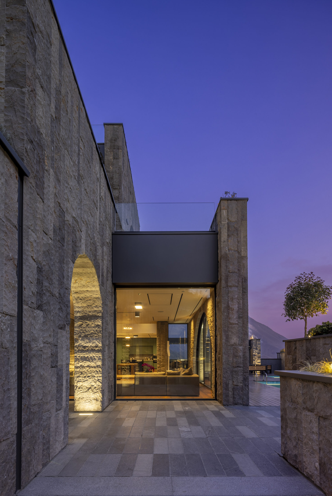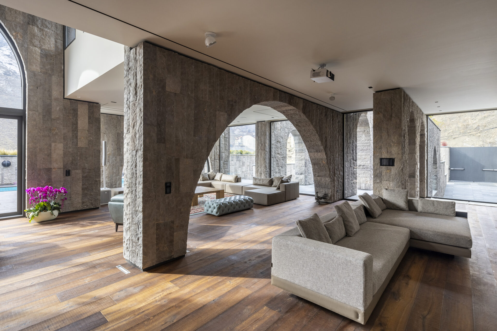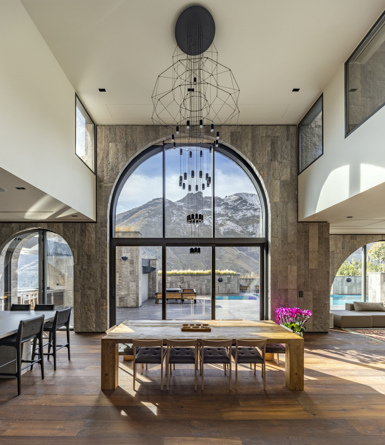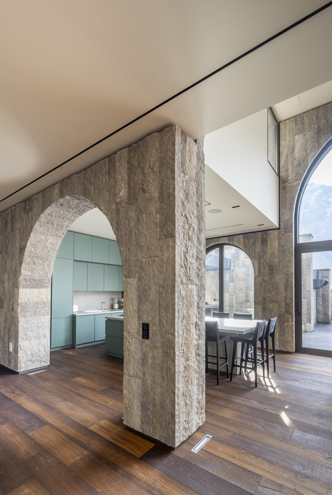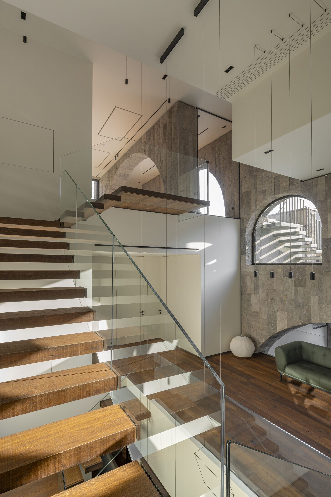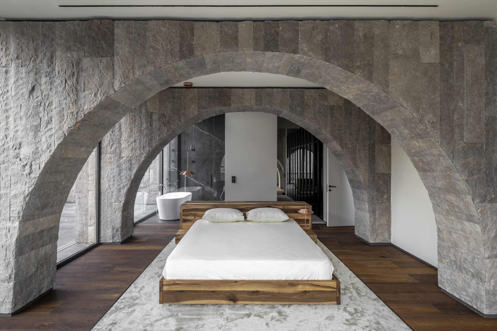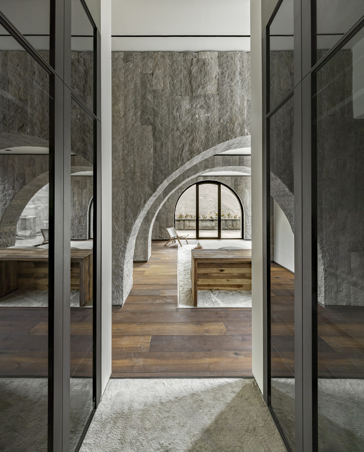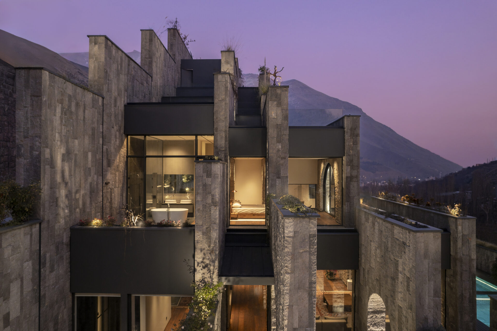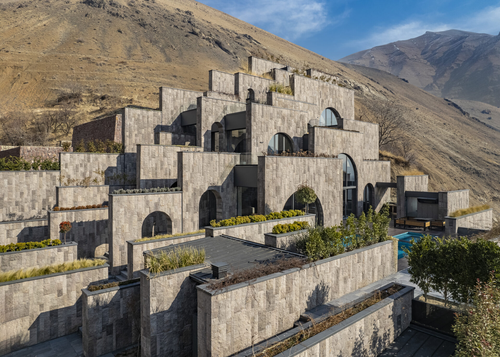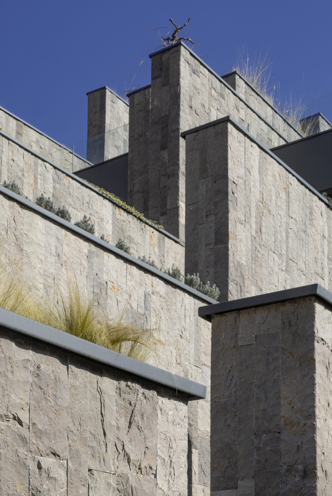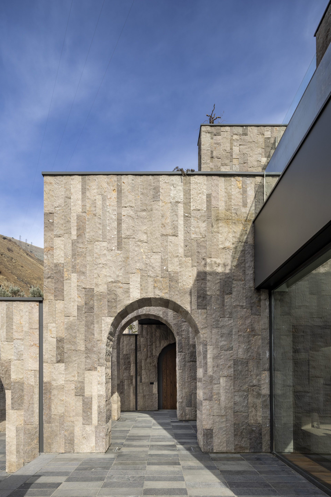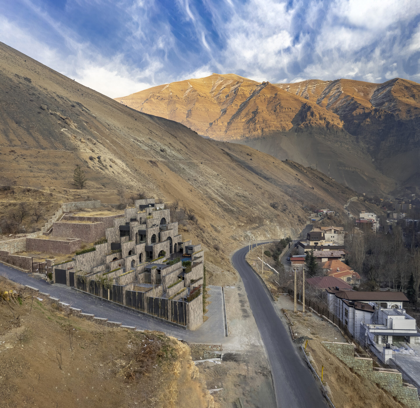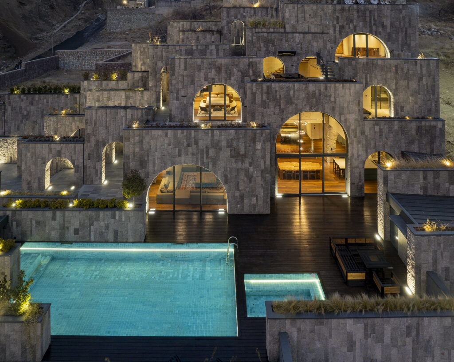
Babylon Villa
Set along the main road of Oushan and nestled on the slopes of the Alborz Mountains, Babylon Villa overlooks a small village below, where a stream of the Fasham River flows through dense greenery. The site is defined by a steep incline and a striking contrast in vegetation—lush forest on the southern side and sparse greenery on the north—creating a unique ecological corridor. Rather than imposing an artificial form on the terrain, the design of Babylon Villa emerges from the mountain itself. A custom network of lines mimics the natural flow of the topography, guiding the layout and circulation. This geometric framework dictates the placement of walls and spaces, rising and stepping with the land. Spacious horizontal planes form interior spaces that feel embedded in the slope, offering immersive views and a deep sense of place. Vegetation grows atop the walls and across the site, weaving through gardens, narrow paths, a playground, and a pool. These living surfaces soften the architecture and blend it seamlessly into the landscape, forming a green skin that merges with the mountain. Babylon Villa acts as a connecting point in a chain of greenery, linking the rare vegetation of the mountain’s north side with the dense foliage of the southern riverbank. The result is not merely a structure on a hill—but a living fragment of the mountain’s body.
