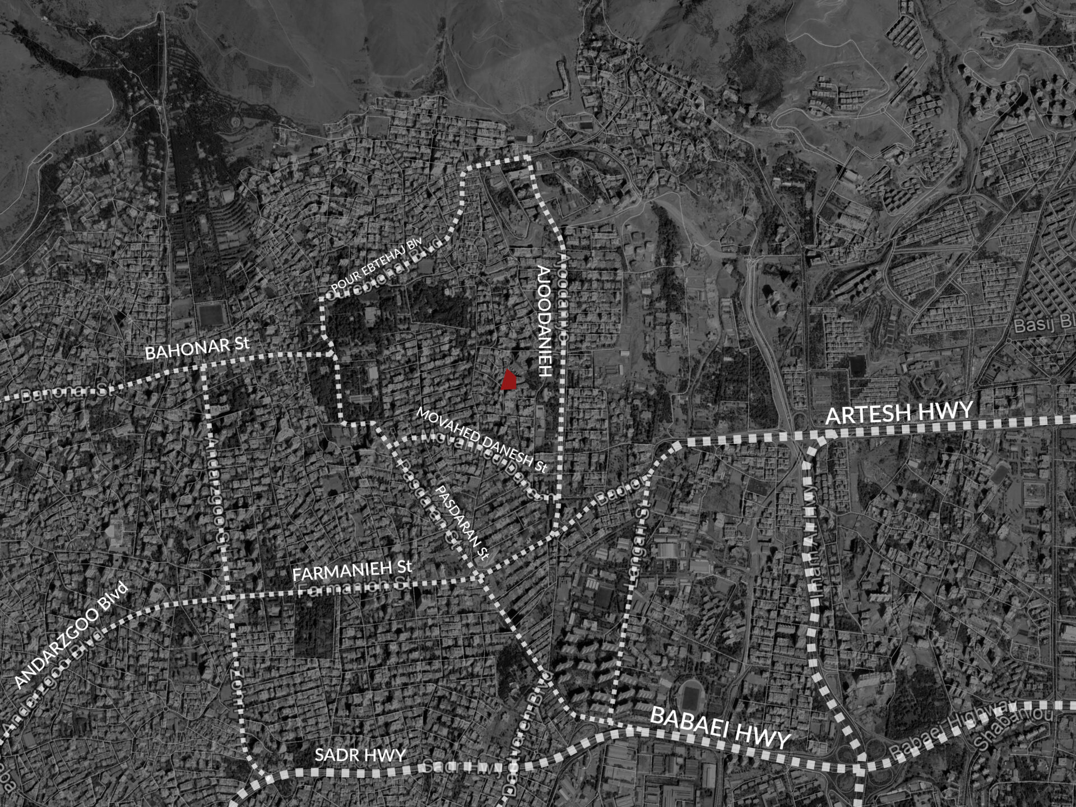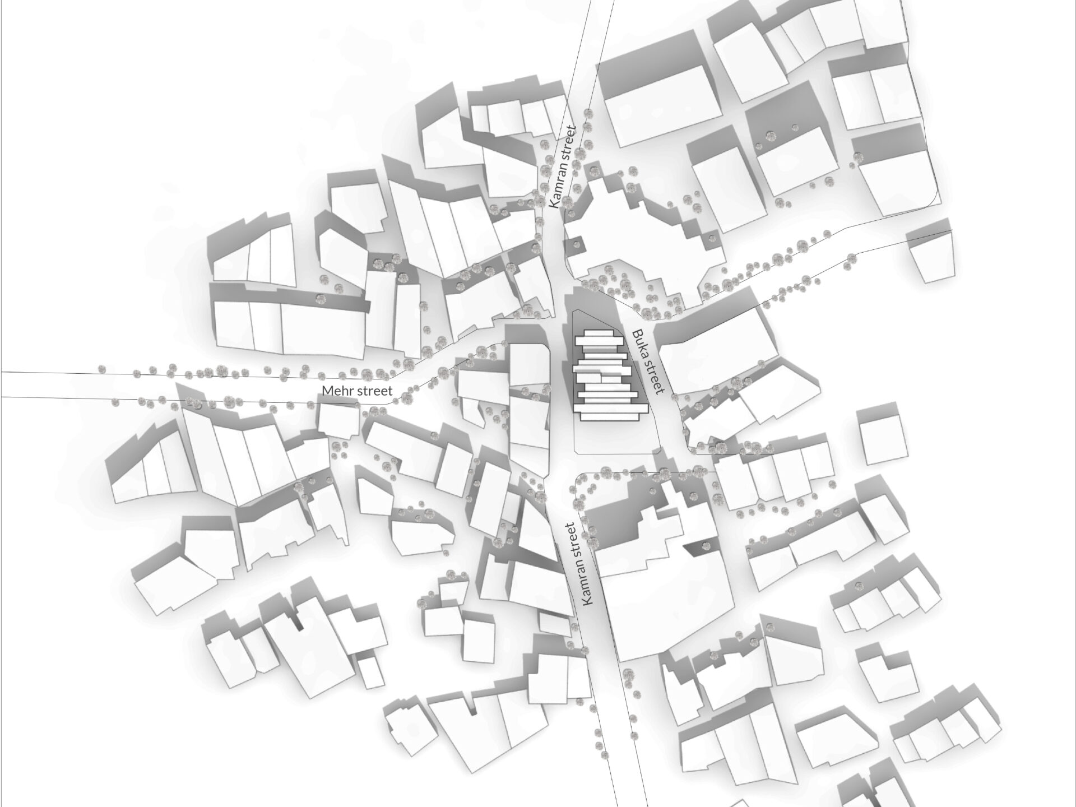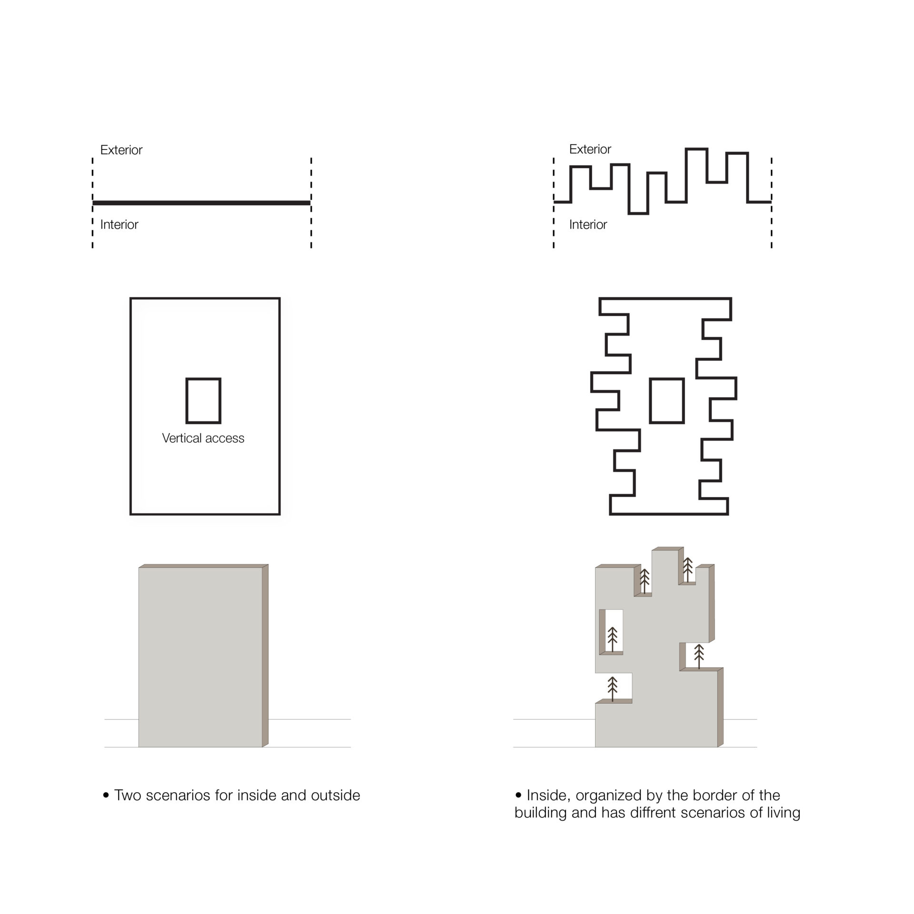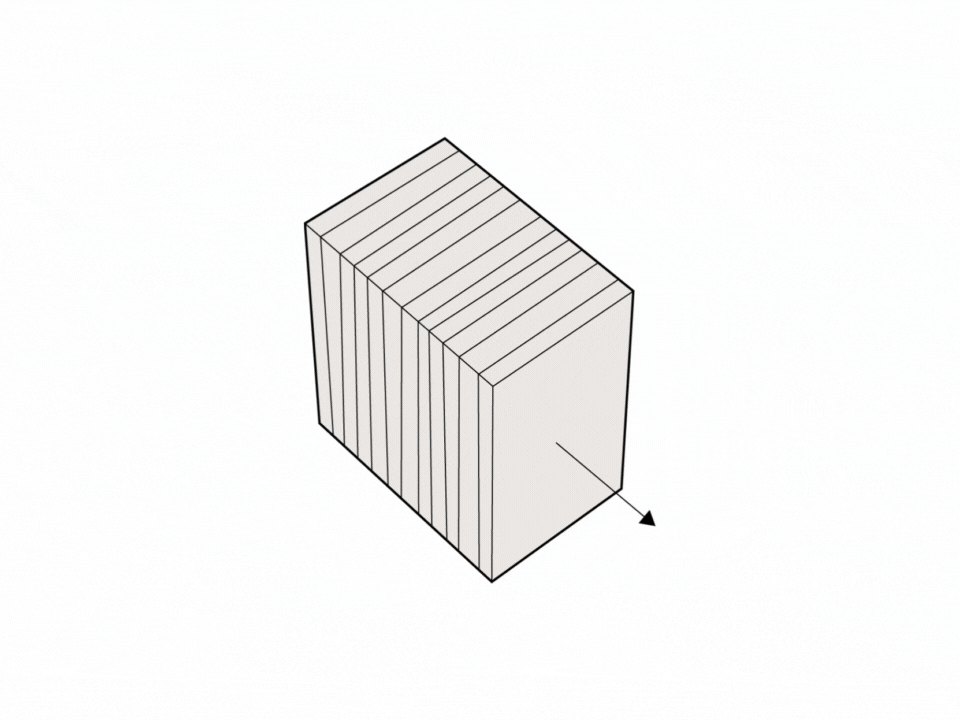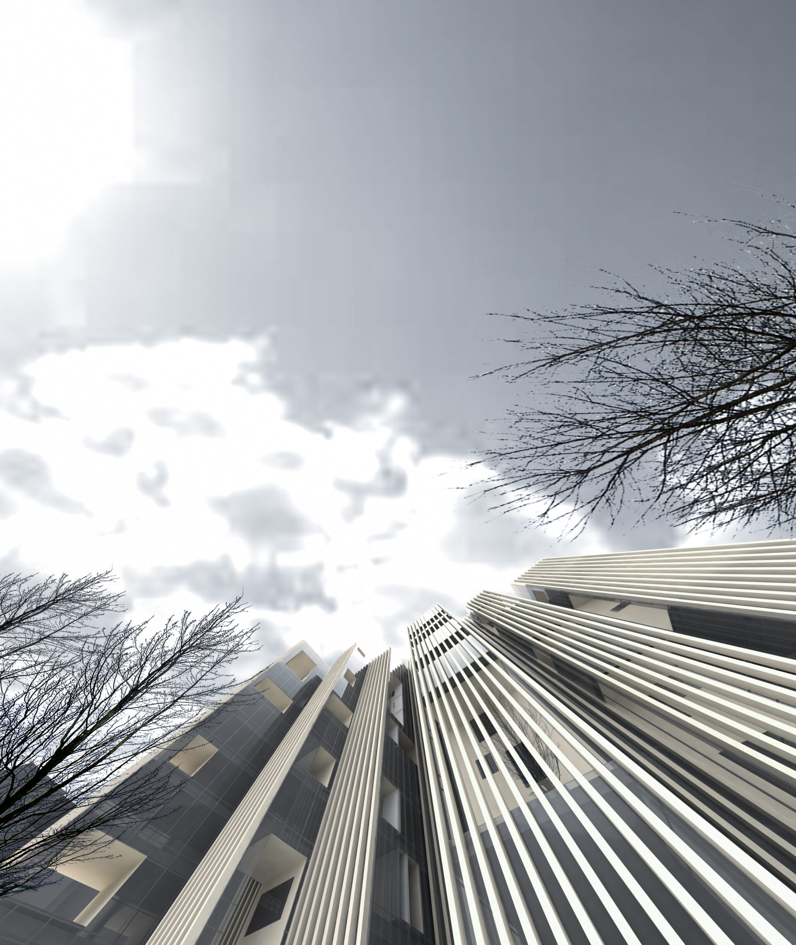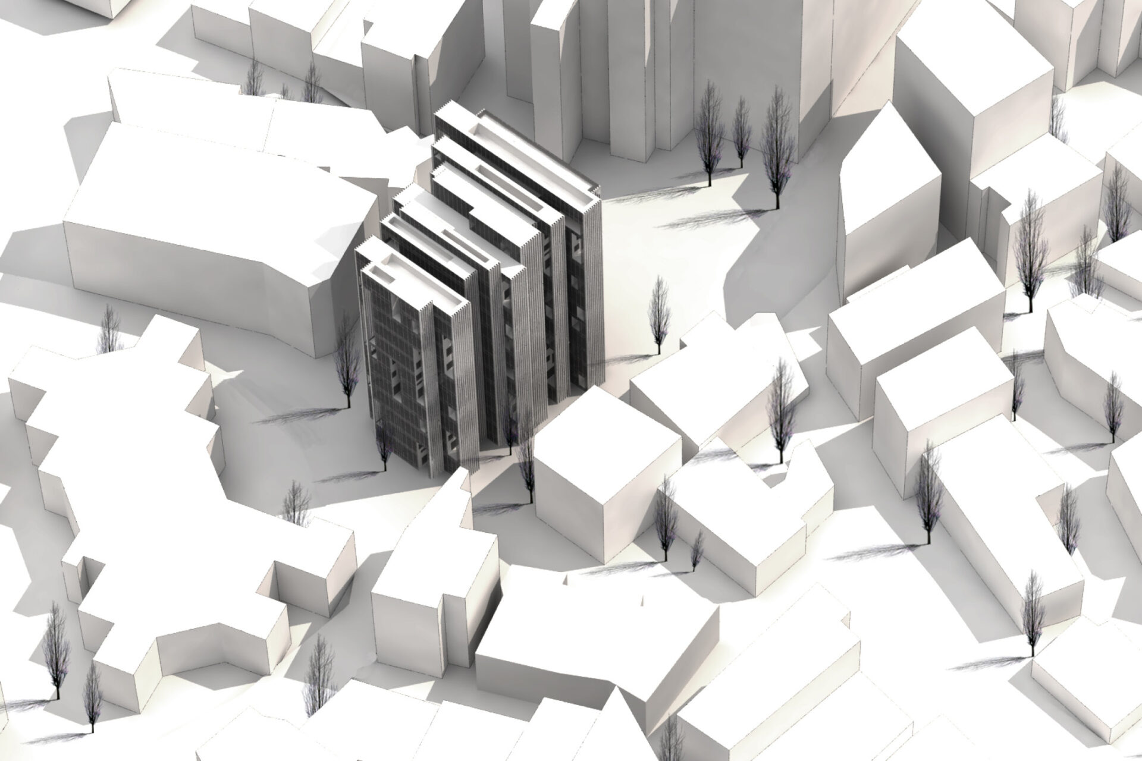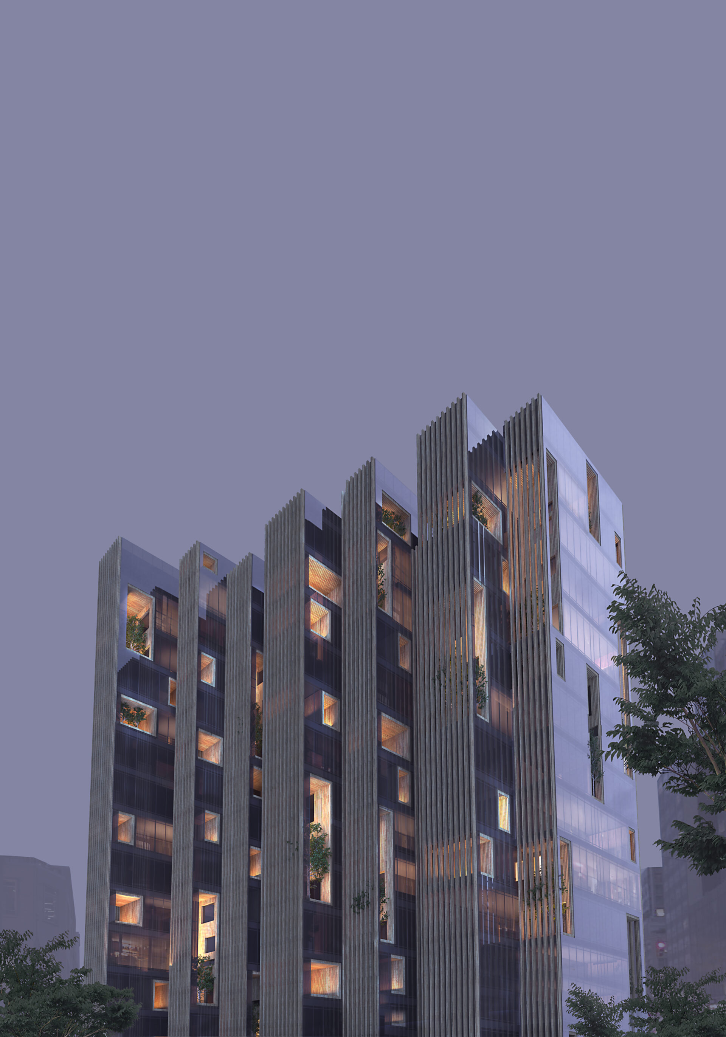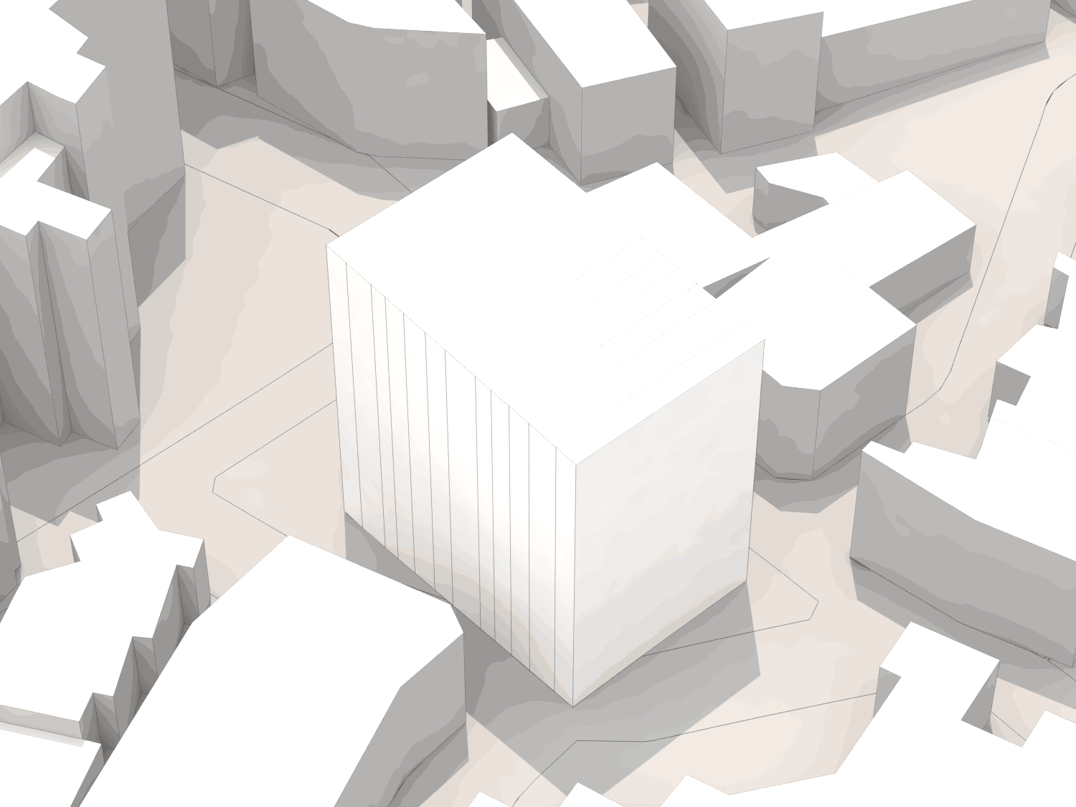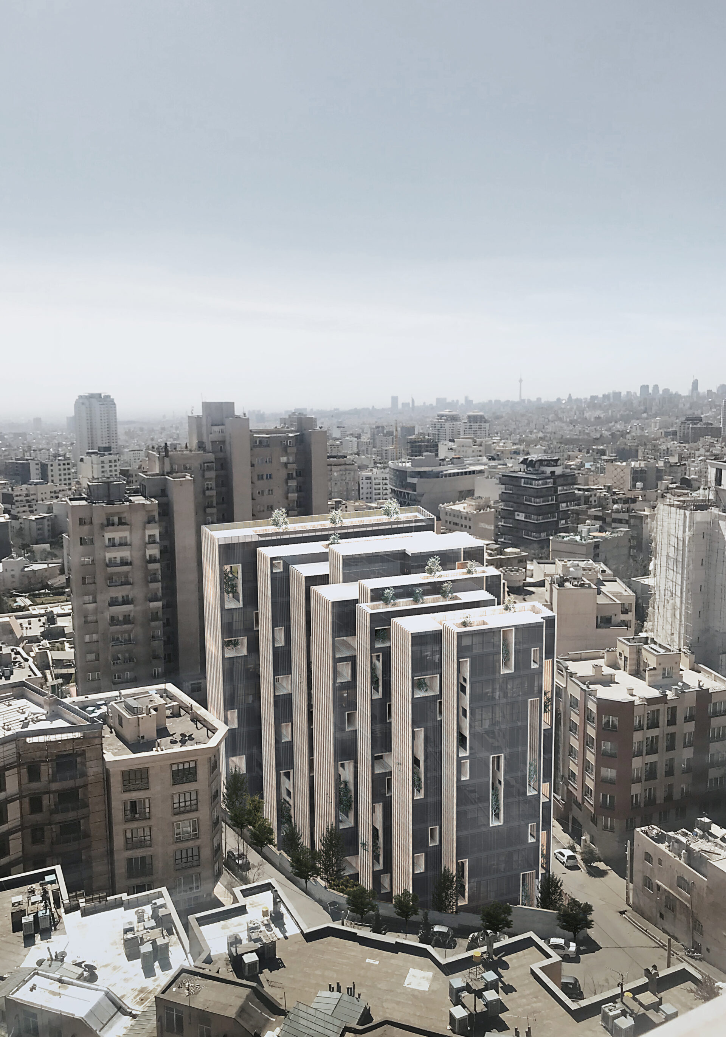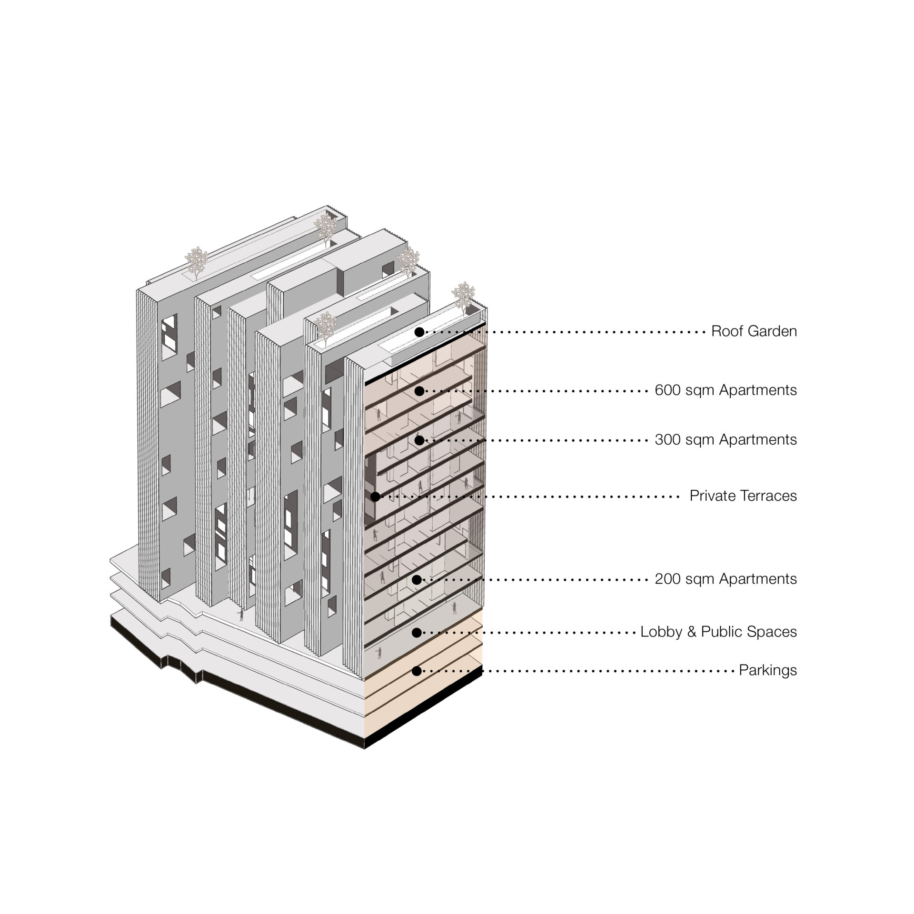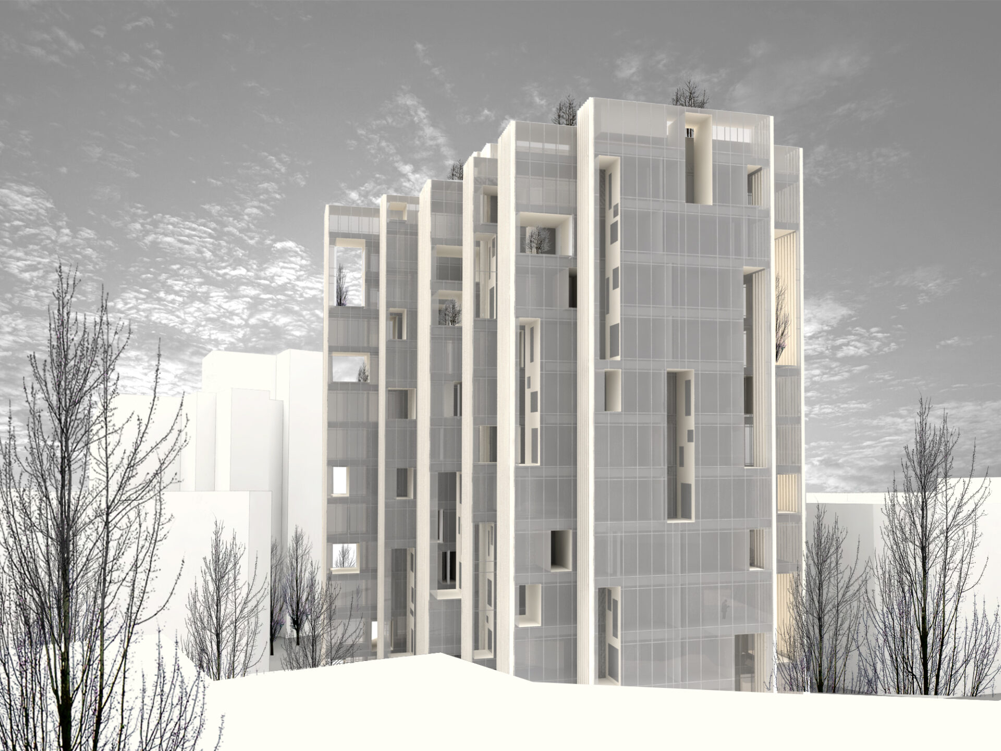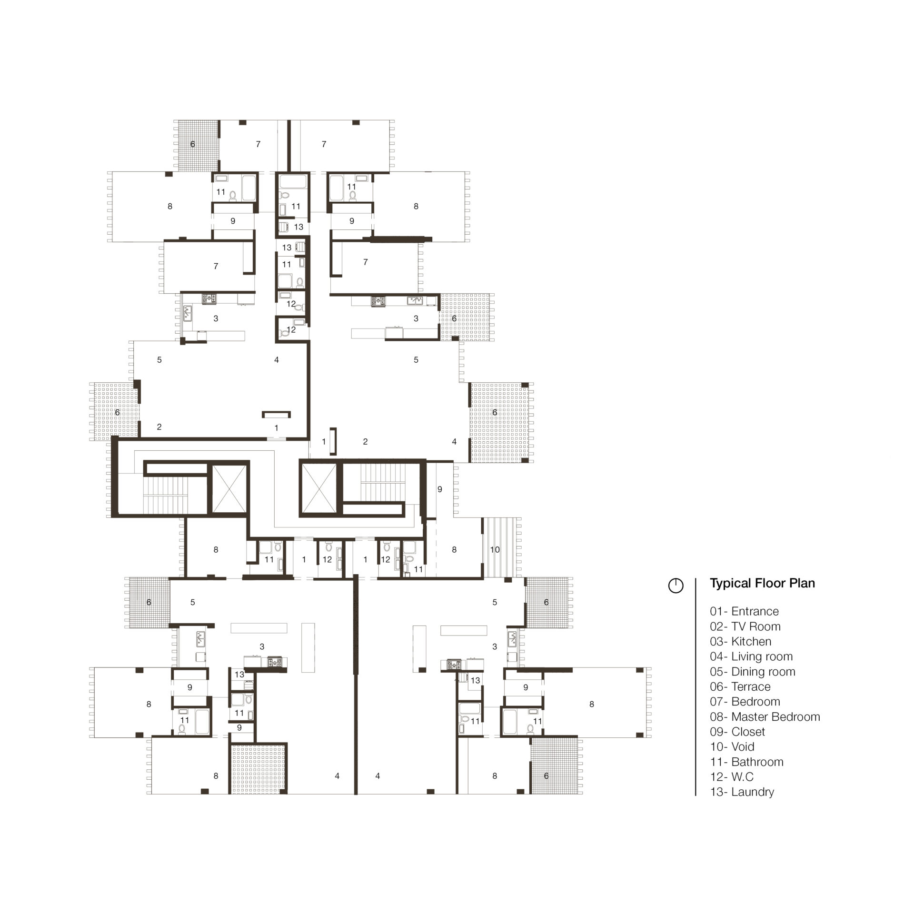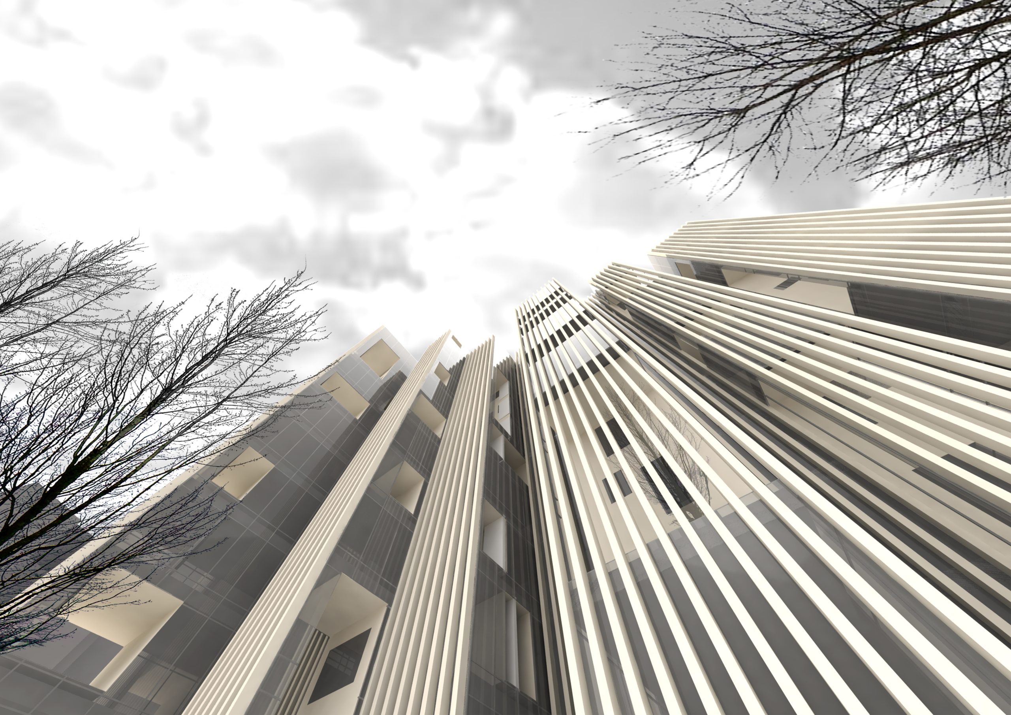
Aghdasieh Residential
The project’s main potential lies in its openness to the streets, allowing for a holistic view of the city. Tehran, being a grey and monotonous city, offers a dull lifestyle even from heights, despite its geographical uniqueness that could make elevated living spectacular. The project’s brief involves designing a 12-storey apartment that redefines living scenarios through its outer envelope.
People typically choose to live at higher elevations for increased daylight and enhanced views, both of which significantly improve quality of life. It’s essential that surfaces provide these benefits, regardless of material type. Collectively, these surfaces can create a vibrant multi-storey structure, with an engaging form that protrudes and interacts with its context, facilitating increased daylight and better views.
Many residential projects in Tehran suffer from poor site positioning, resulting in insufficient light and views, primarily facing south and north. This project addresses these issues by capturing light from both the west and east, offering residents diverse views. The tower’s surface comprises various forms and is selectively carved to create terraces and openings, shaping both the interior and exterior and defining a new living scenario.
