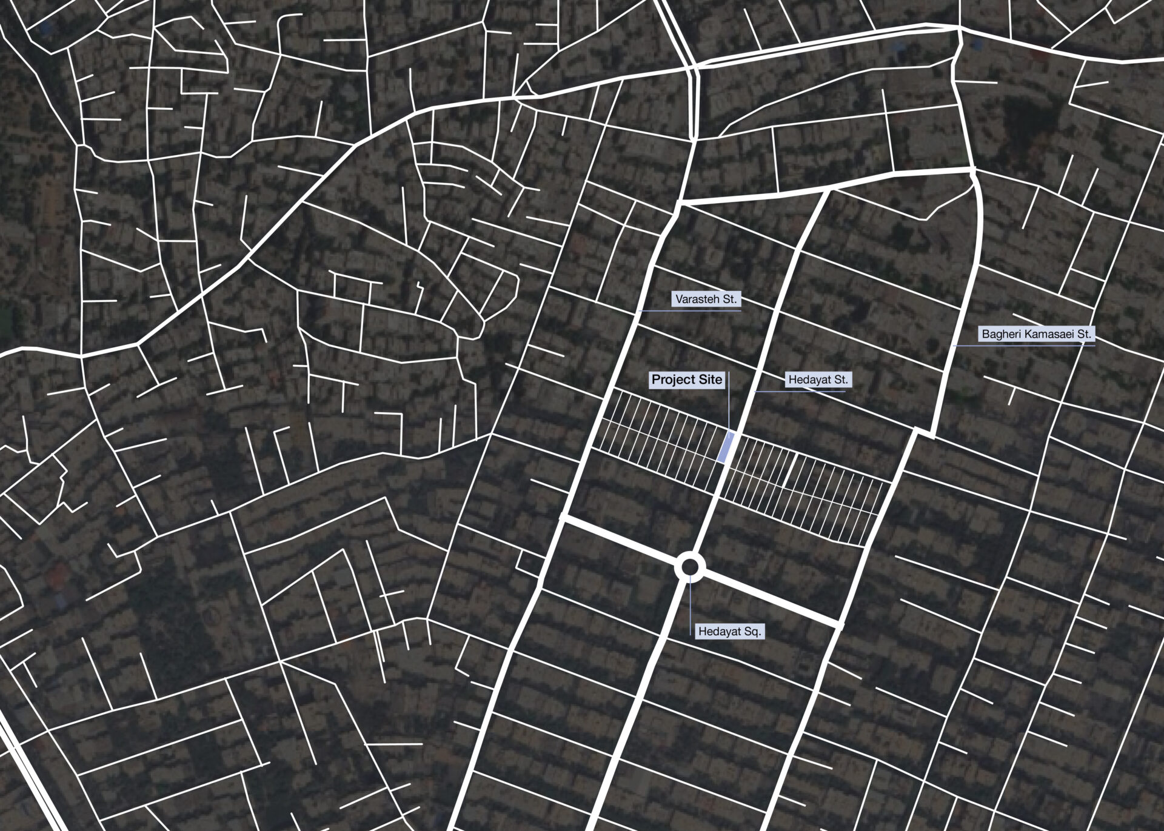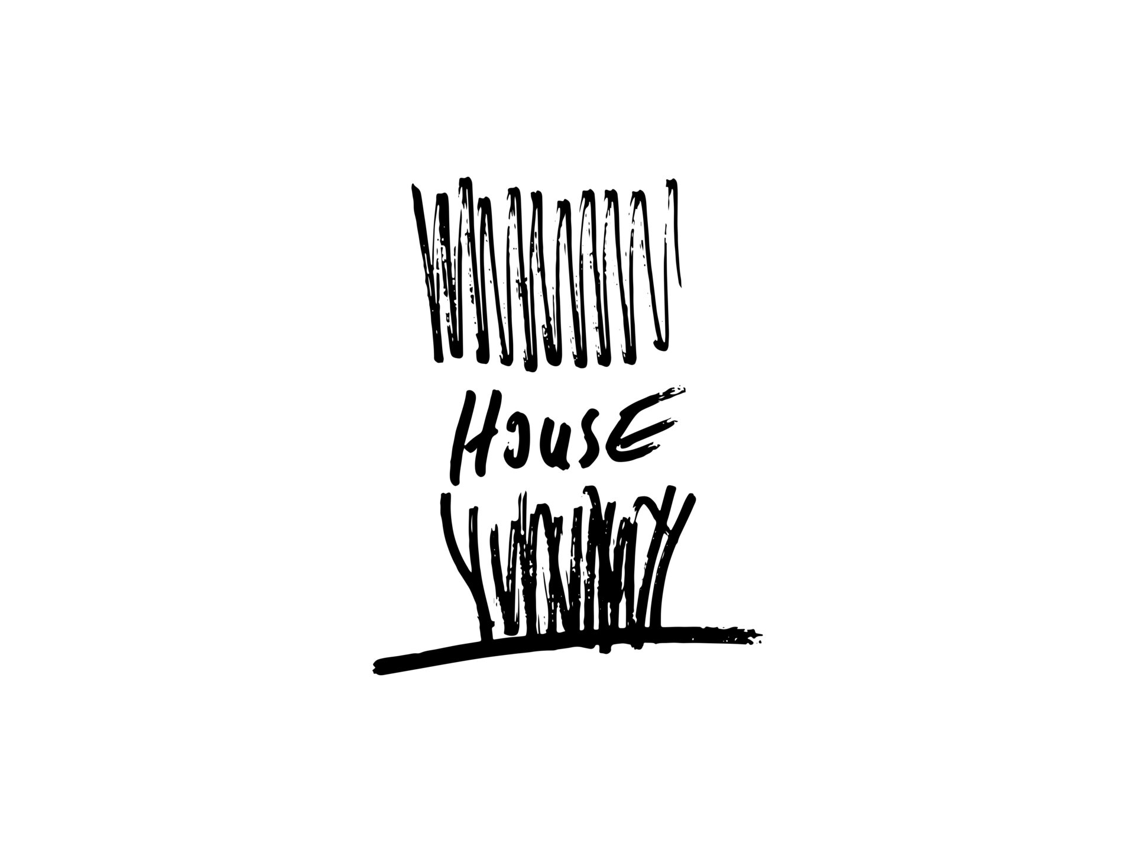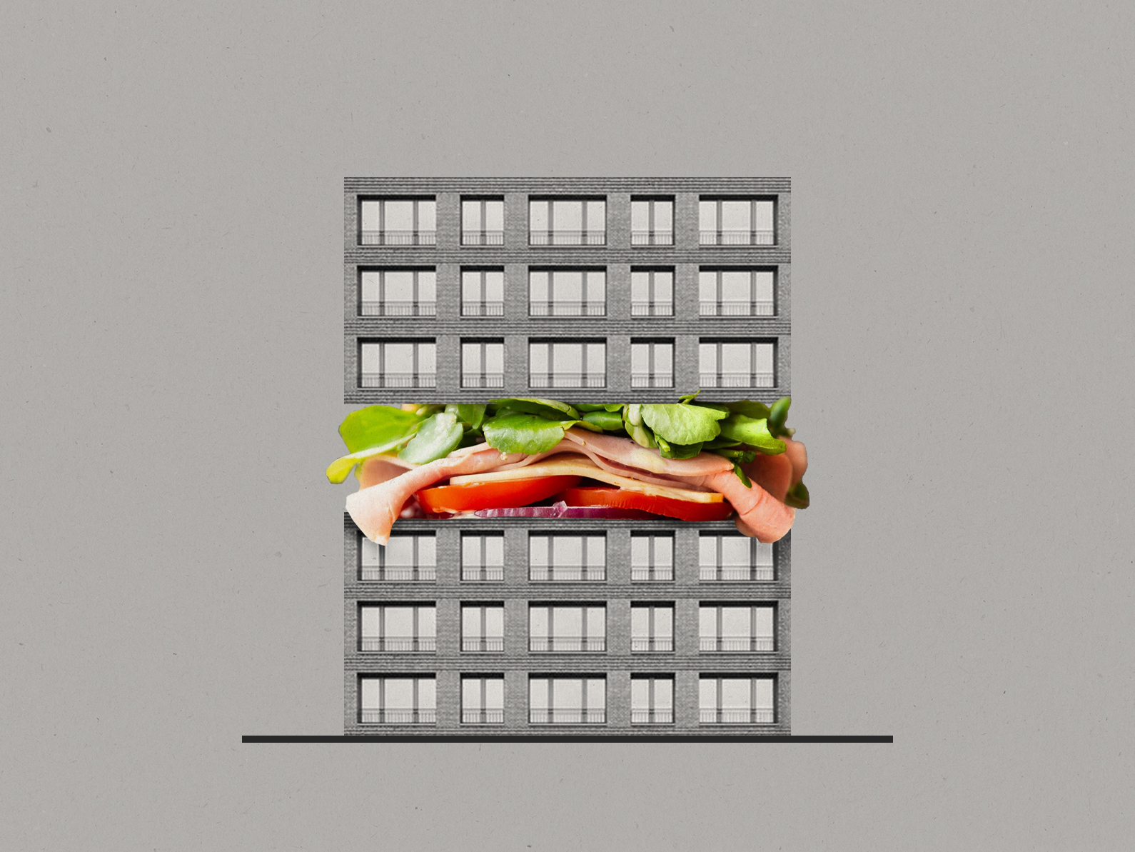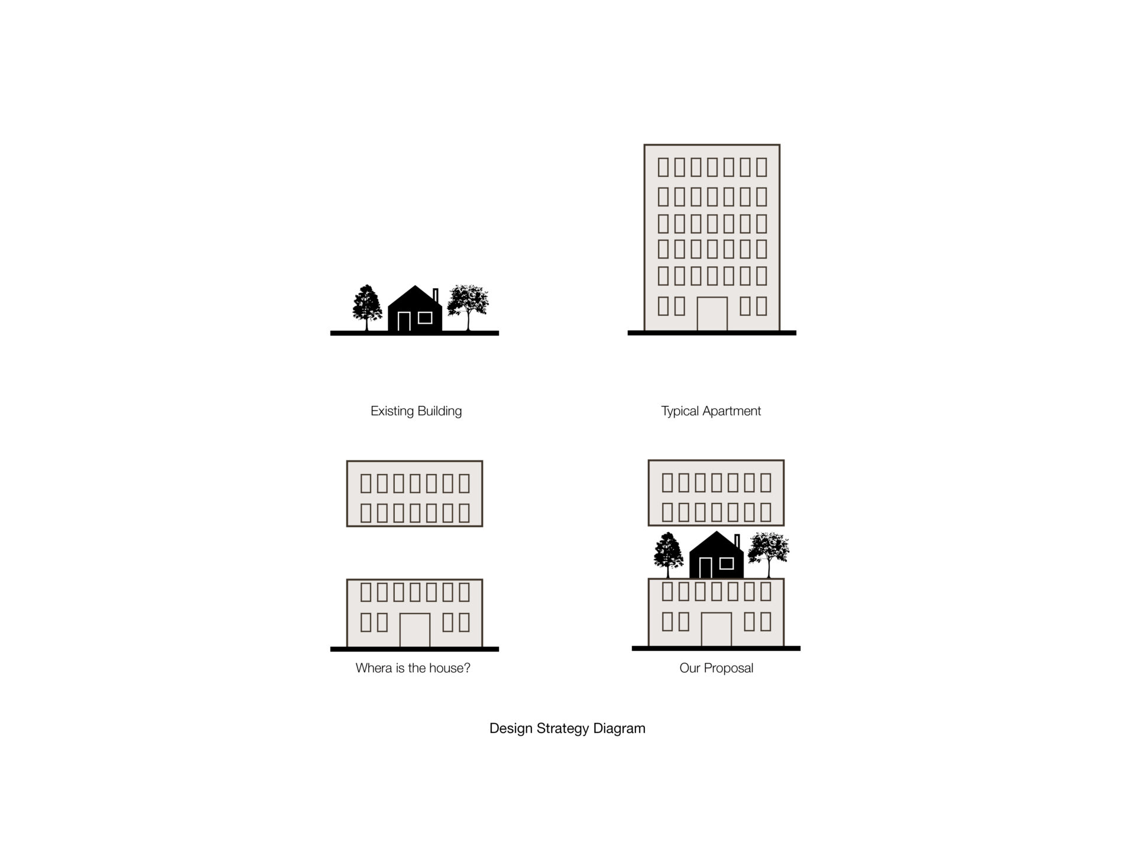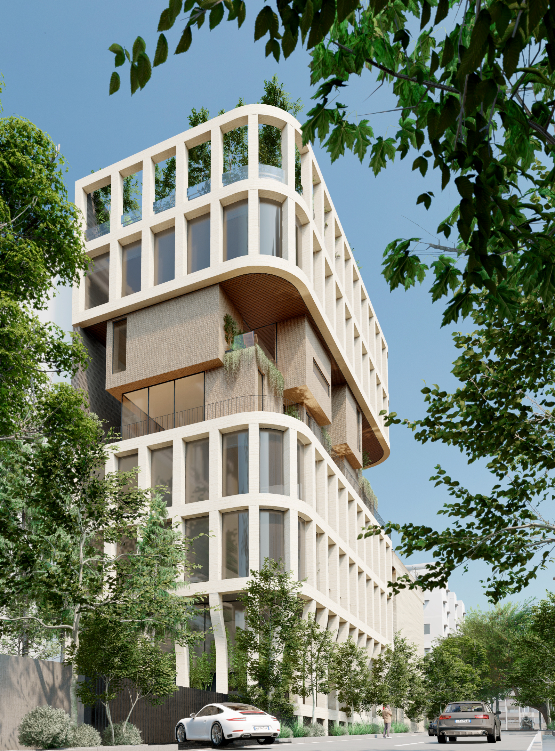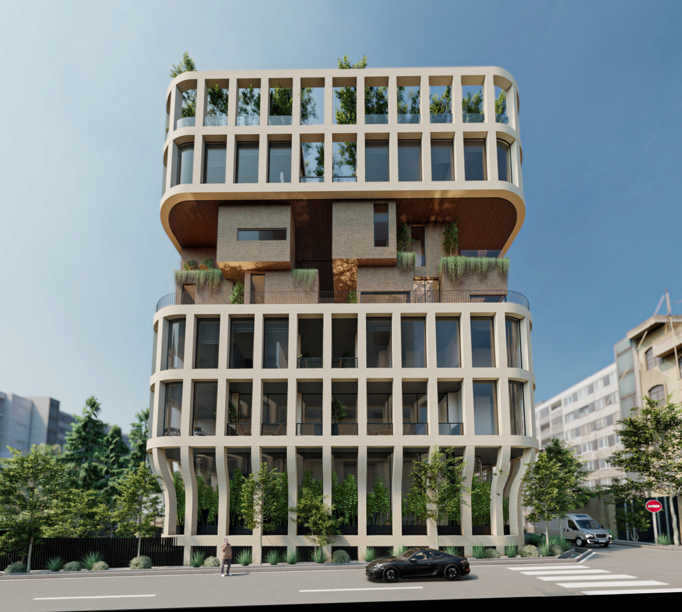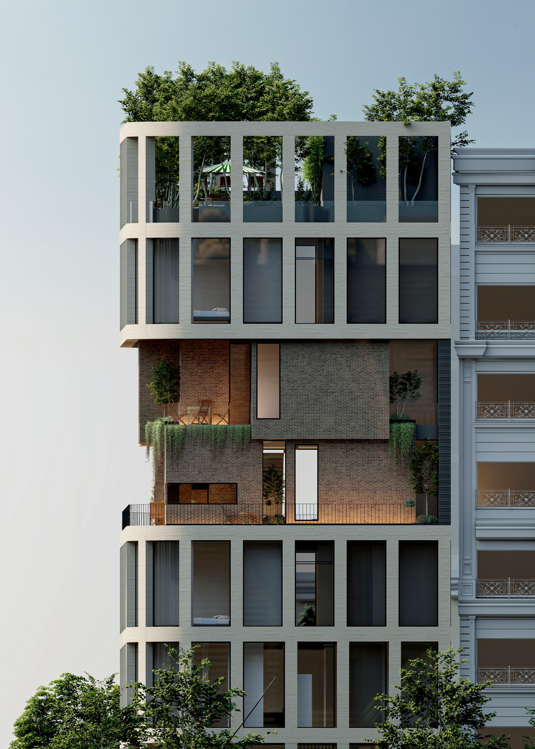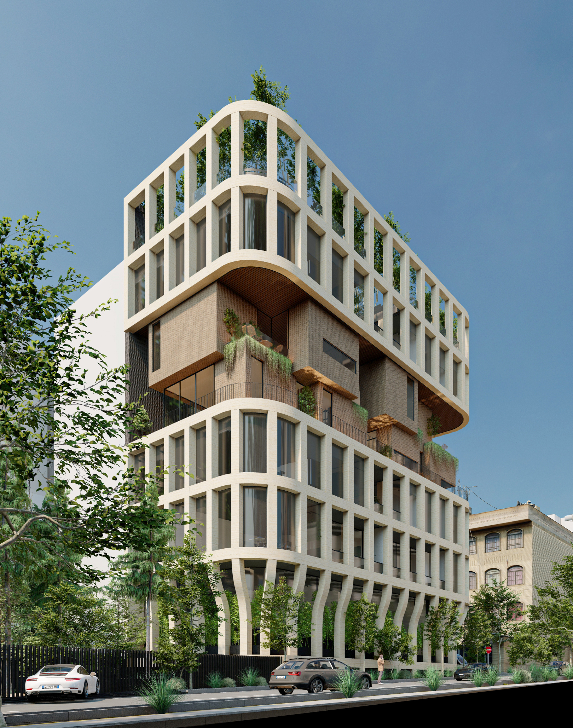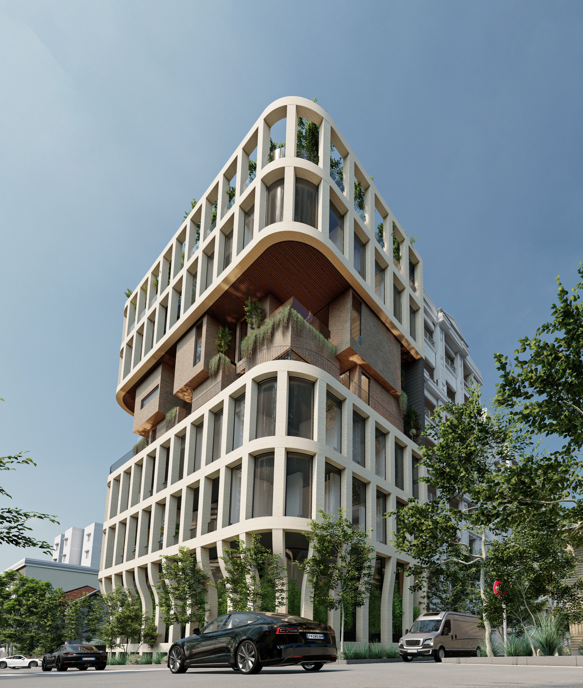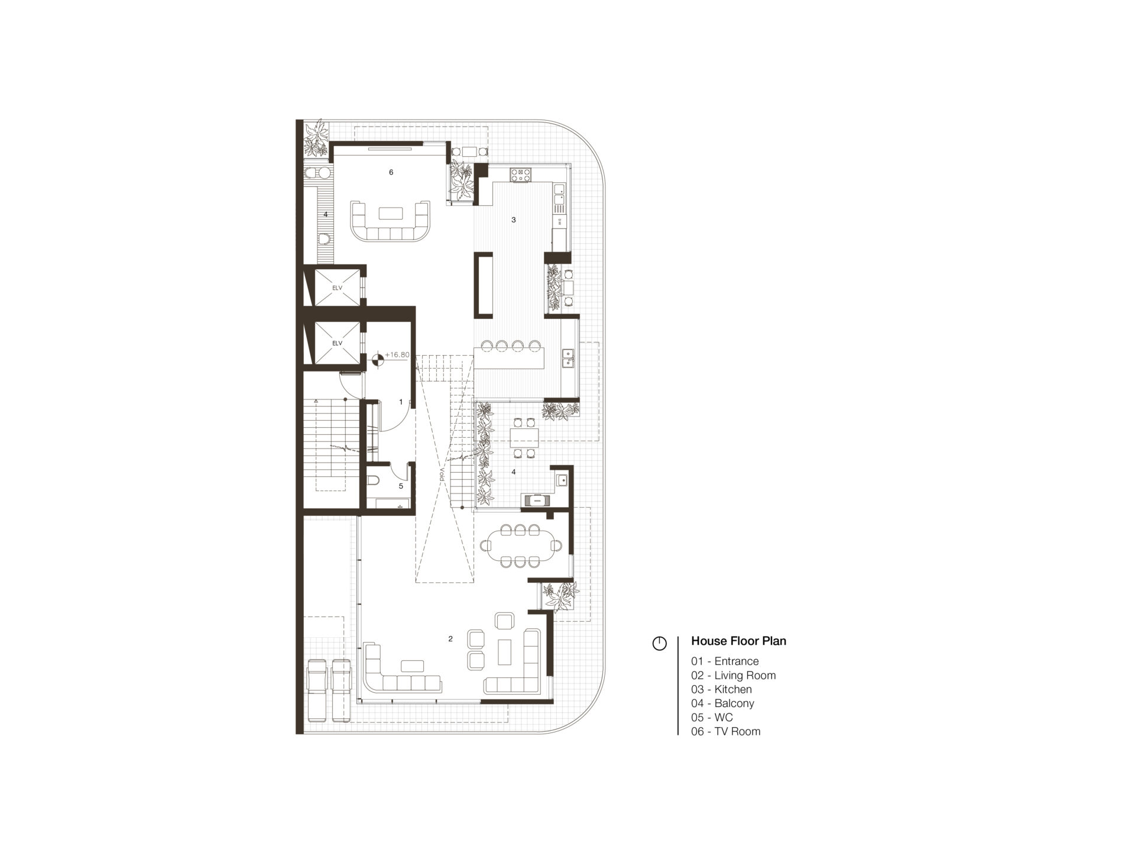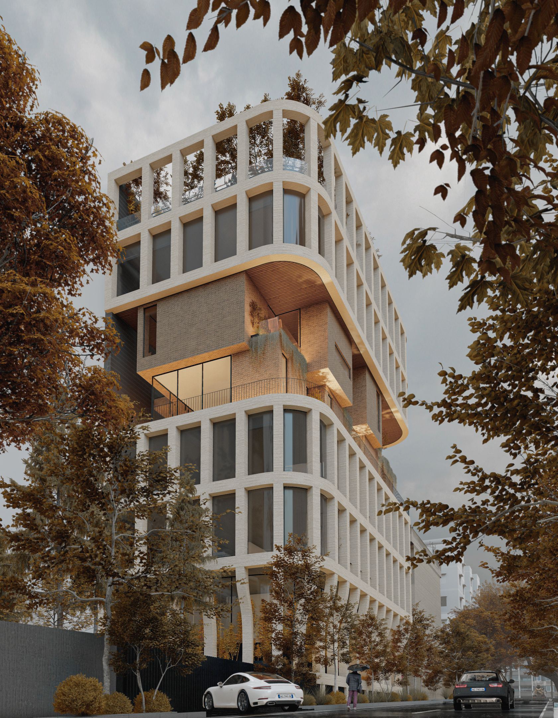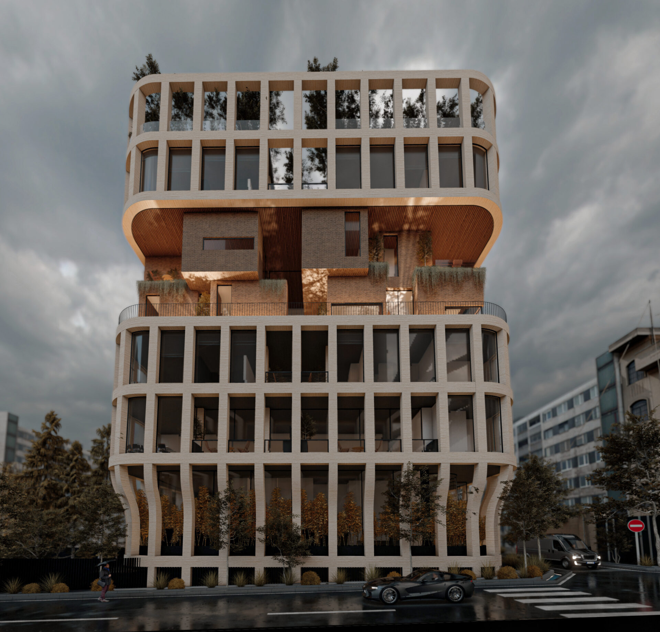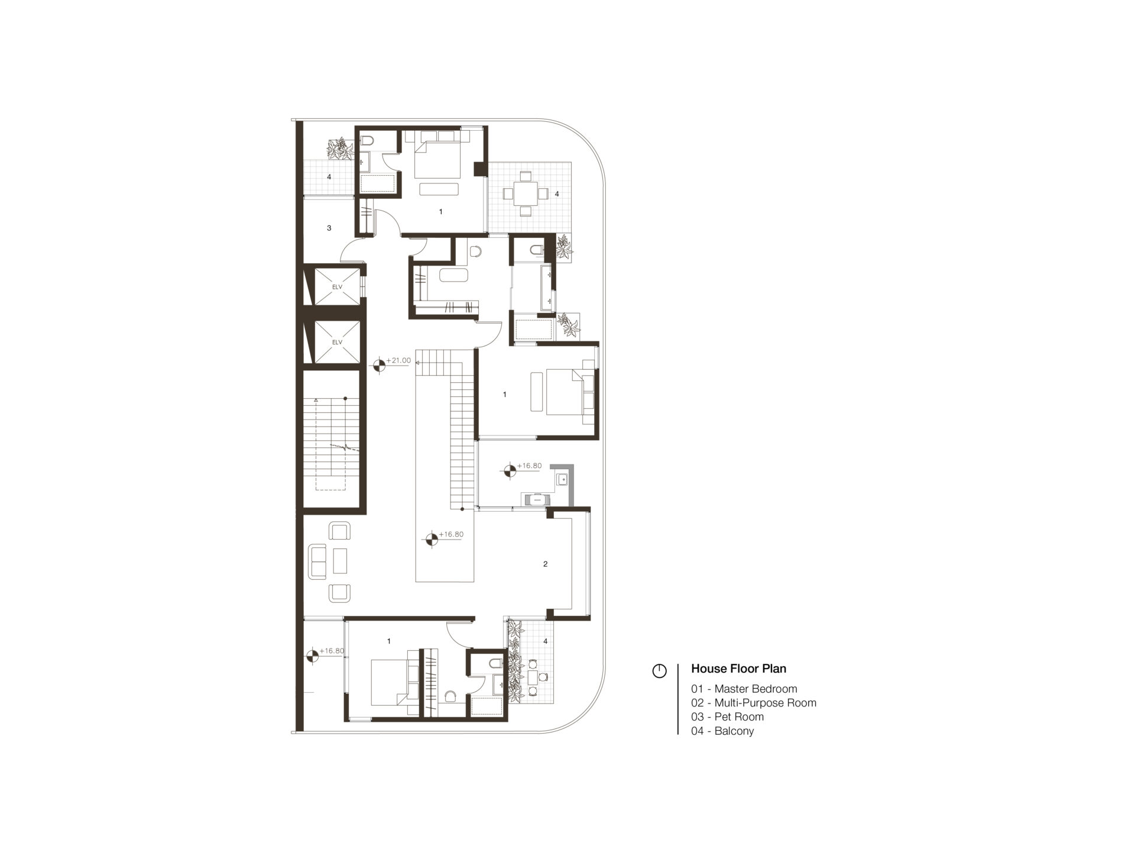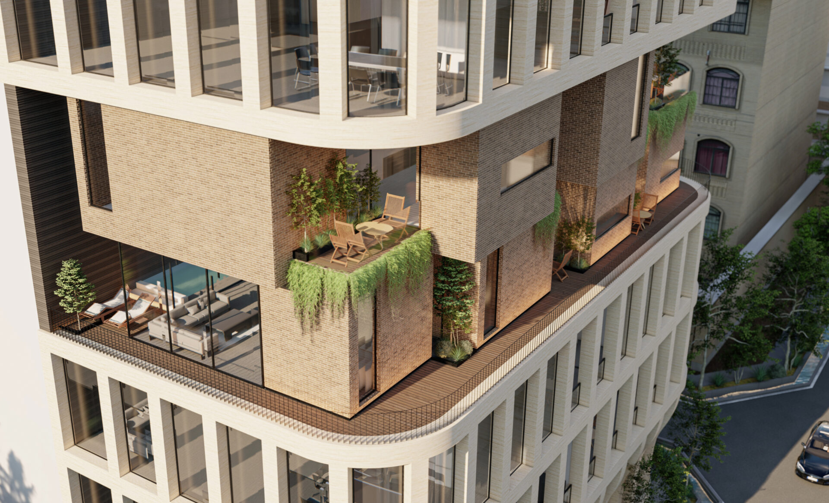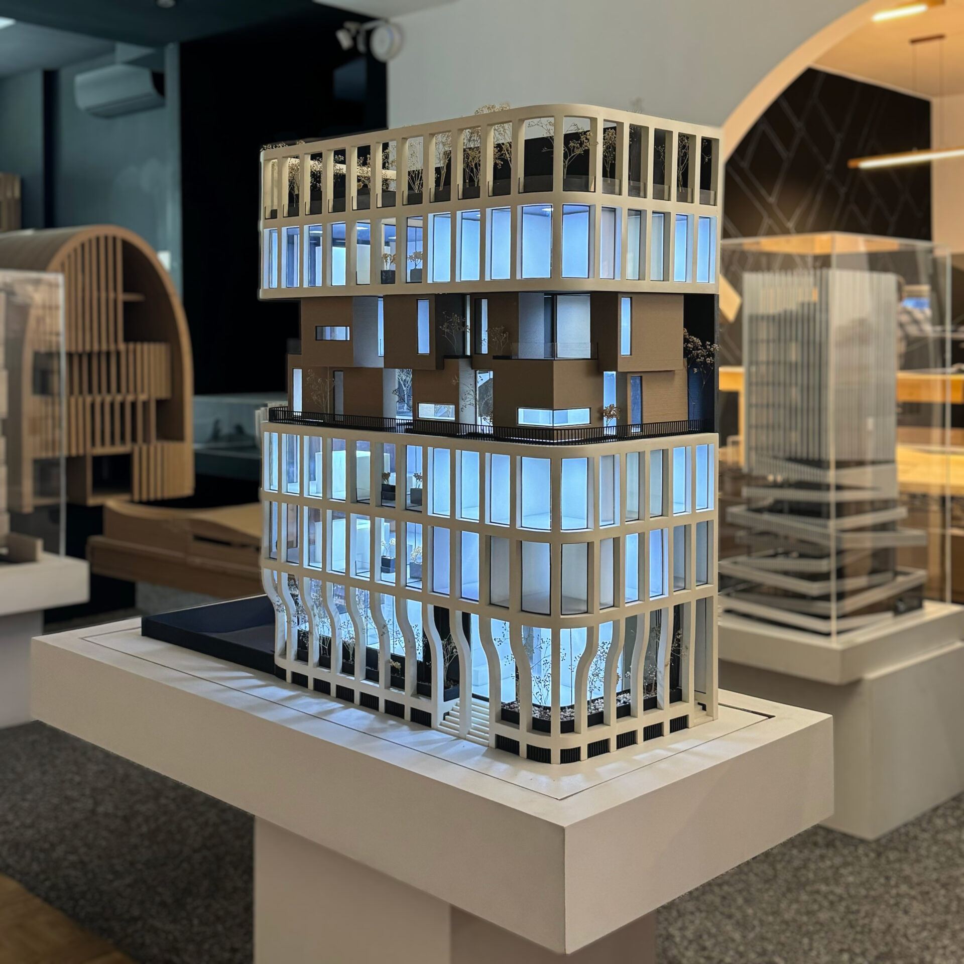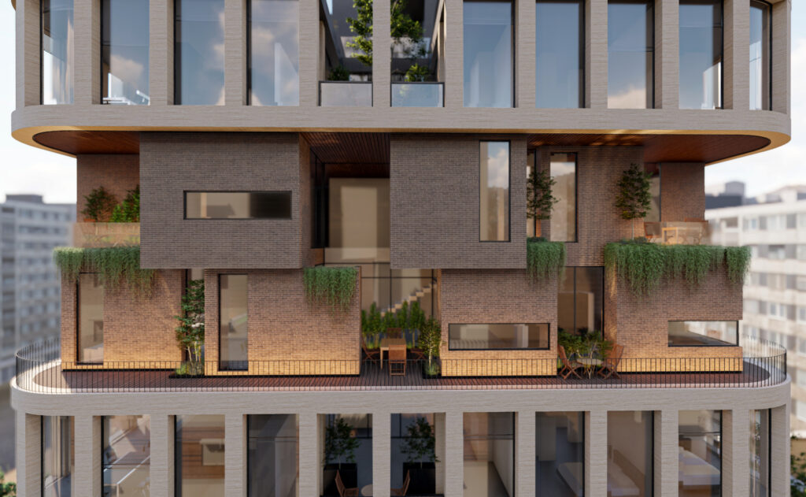
Yalda Residential
This project involved converting a father’s house into a residential apartment. Typically, the house would have been demolished to make way for the apartment, but we decided to preserve the family’s home by relocating all its elements to the upper floors. As a result, the house is situated in the middle of the apartment and at an elevated height.
The most buildings designed in the center of the site while the rest of the land would be useless. In this case The mass would be separated to different parts according to the function of the spaces. By the best optimization the separated parts located in specific land spot to have the best mutual relation with other spaces. Then the program loaded in partitioned blocks and the final form applied.
