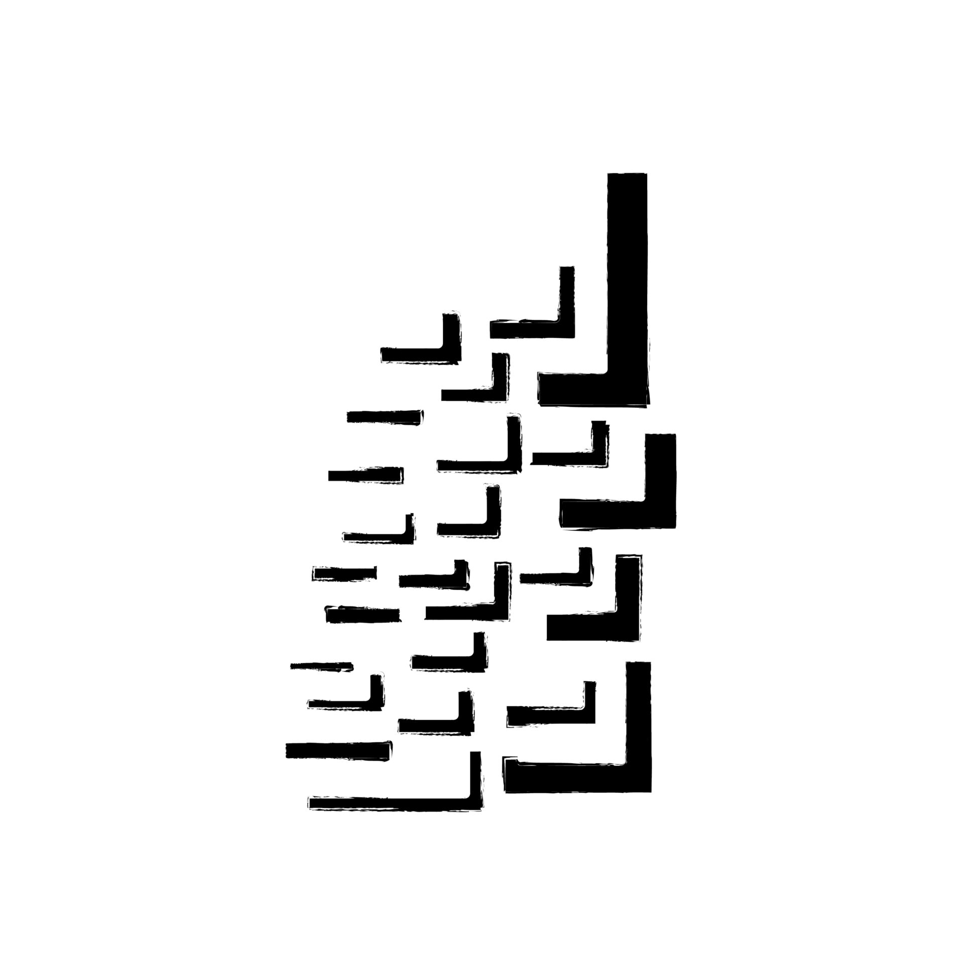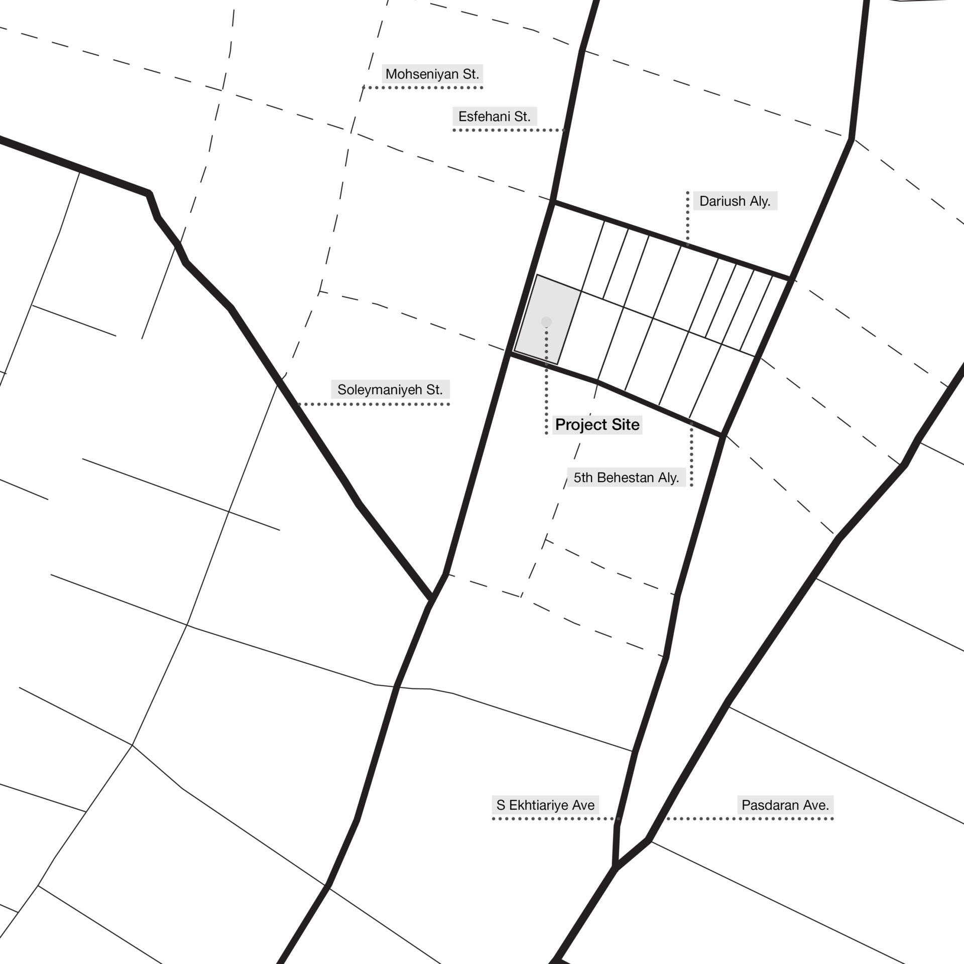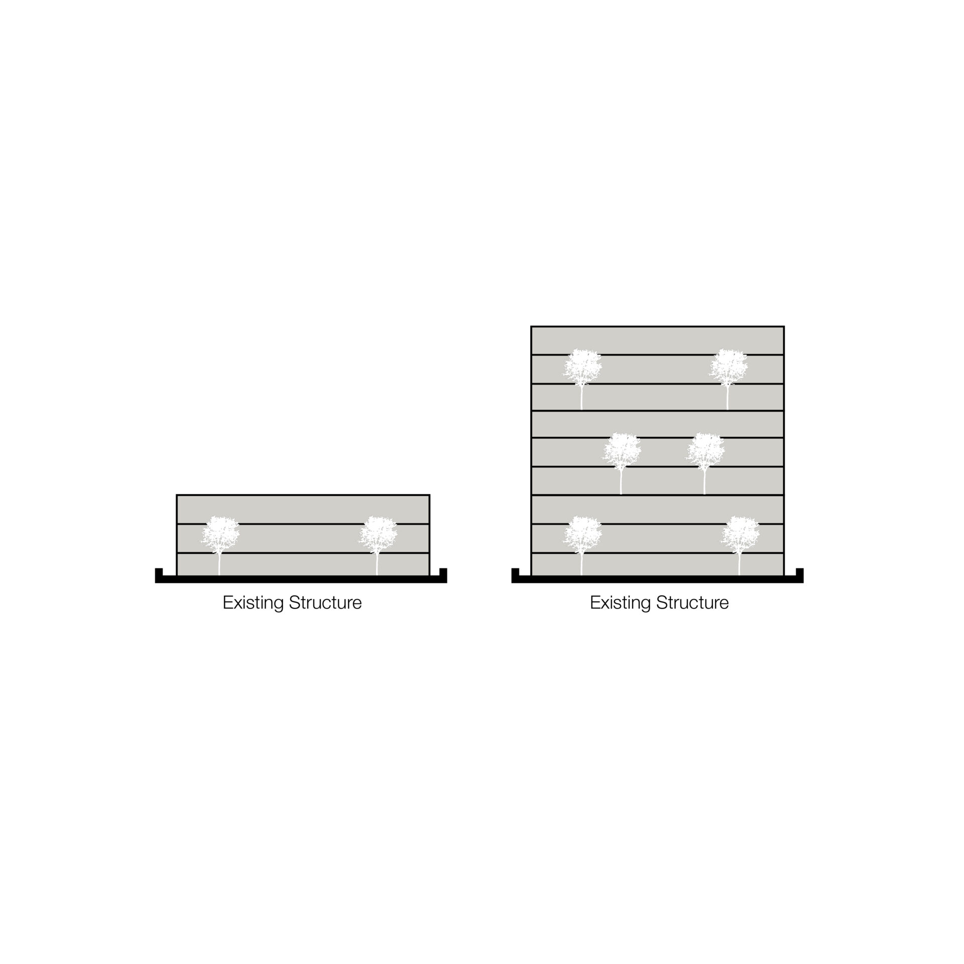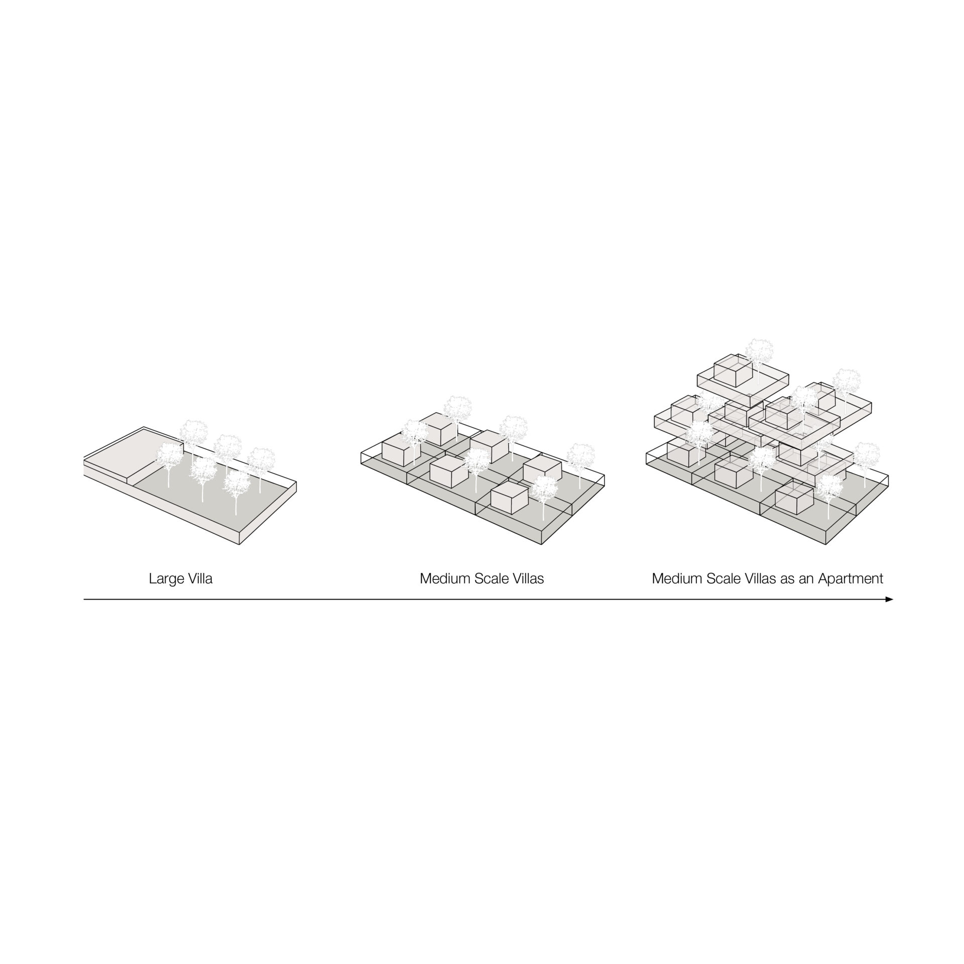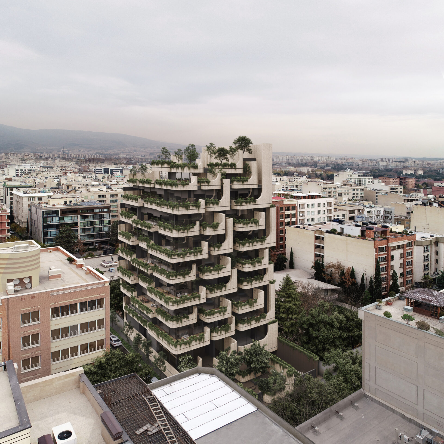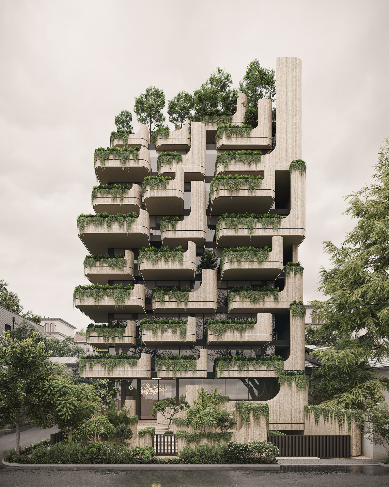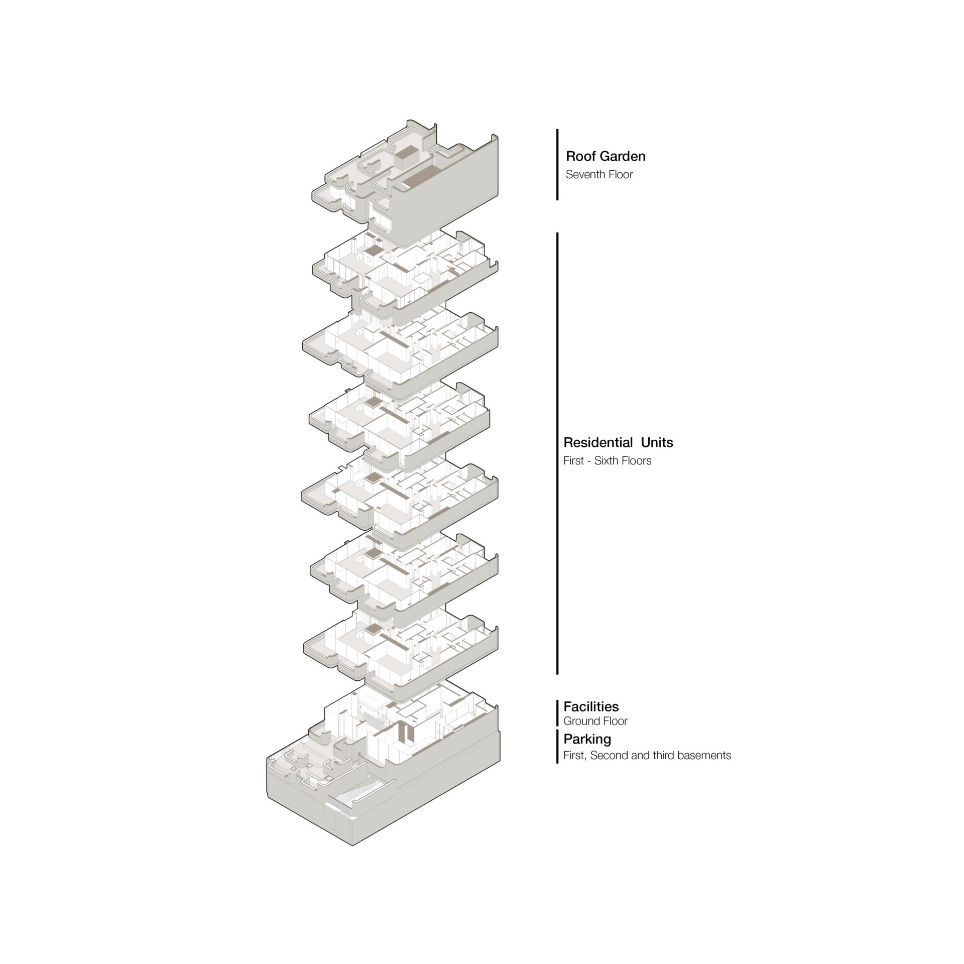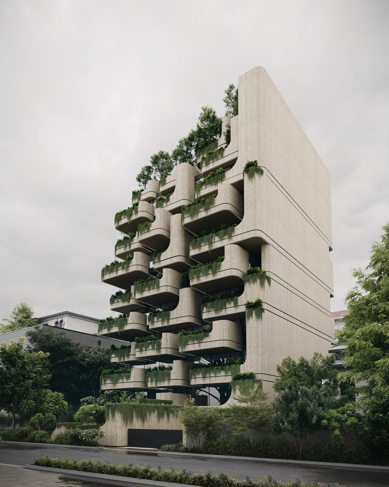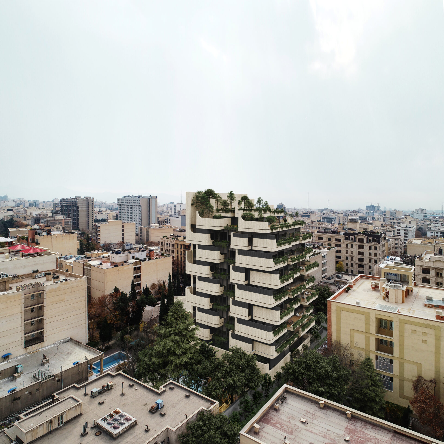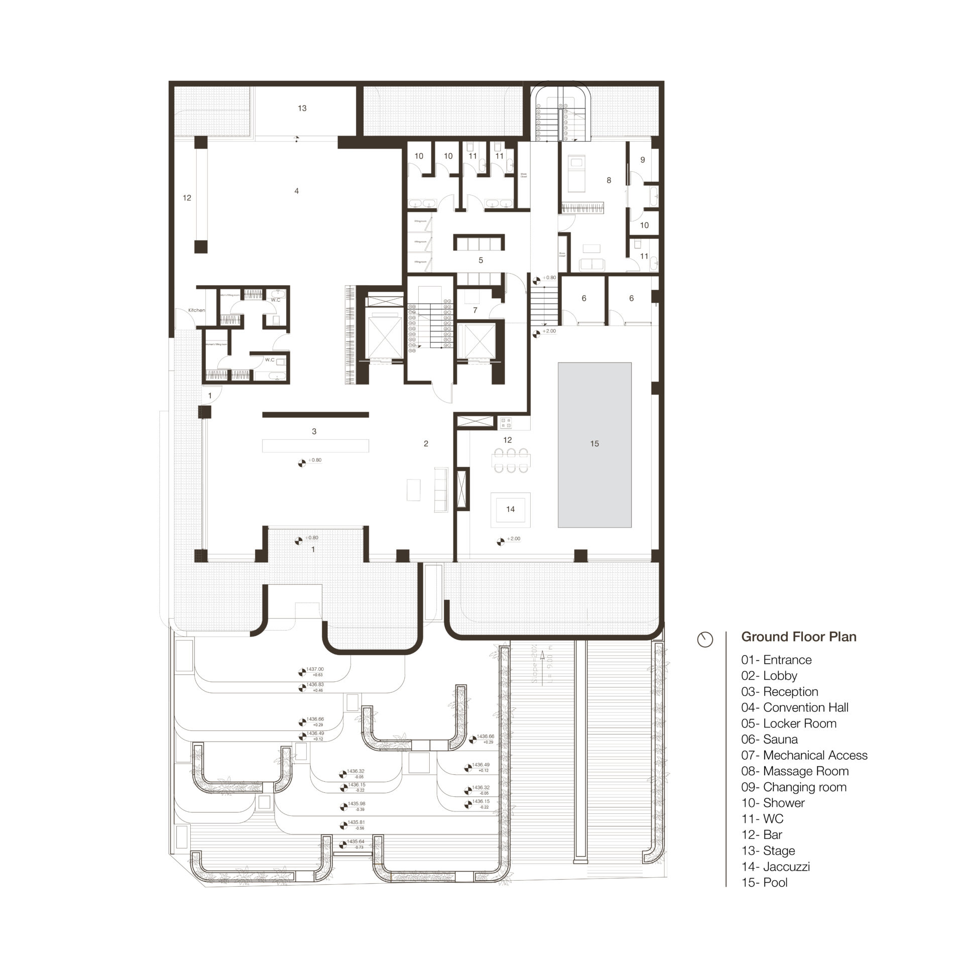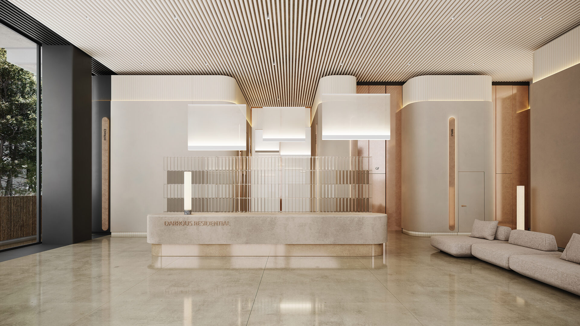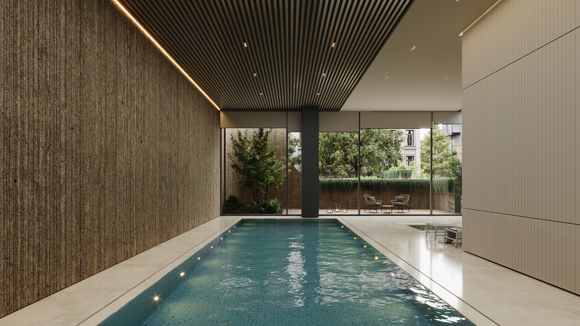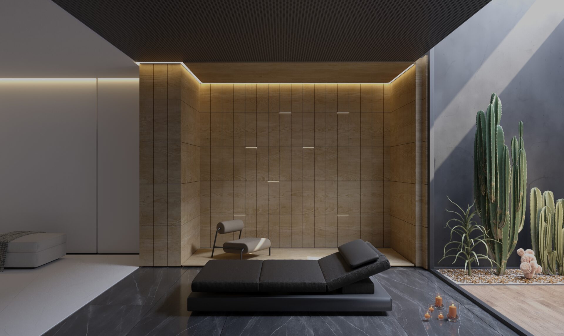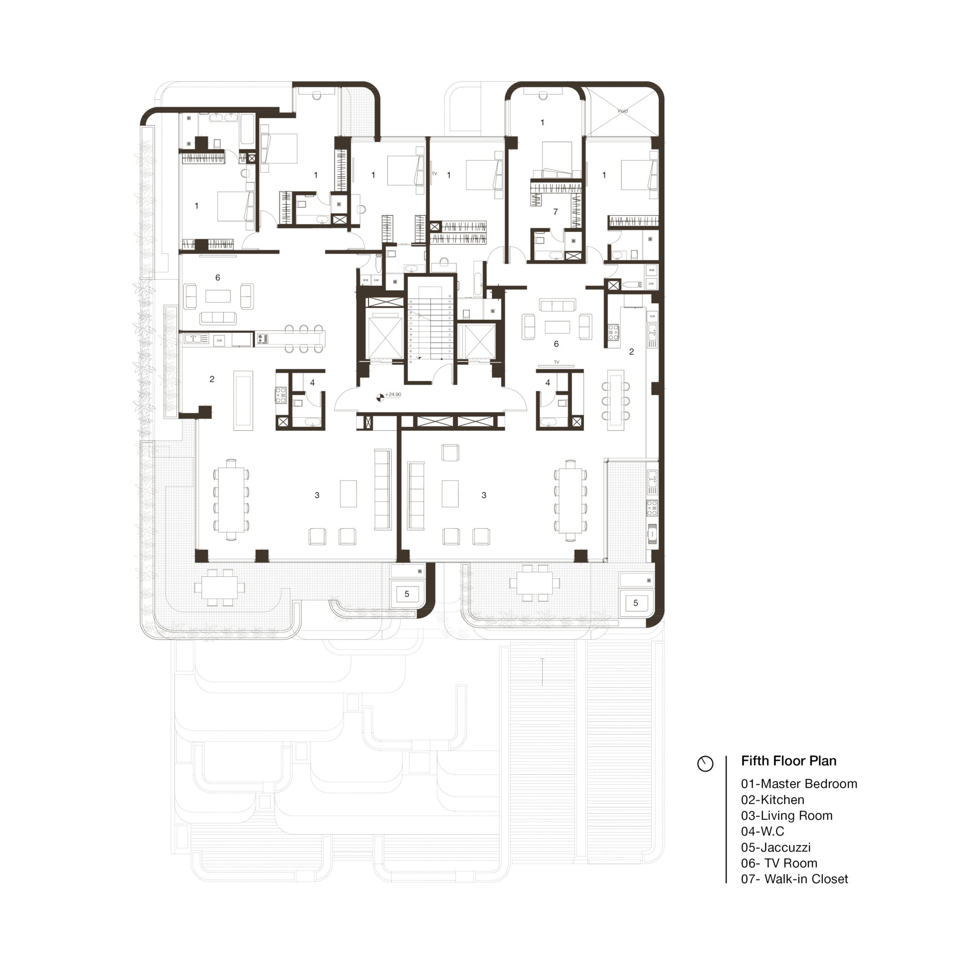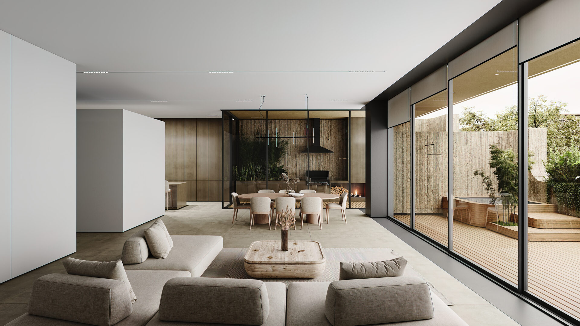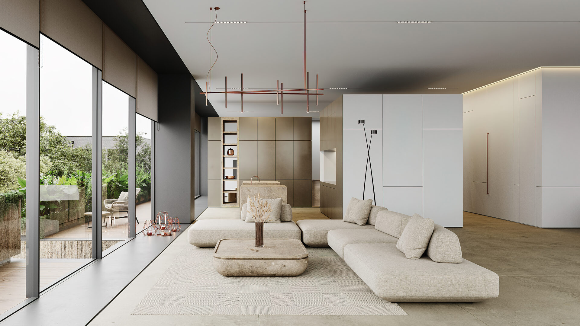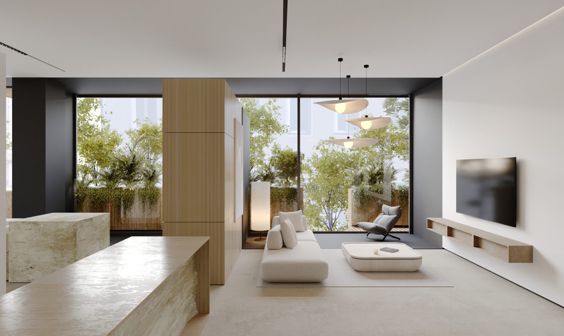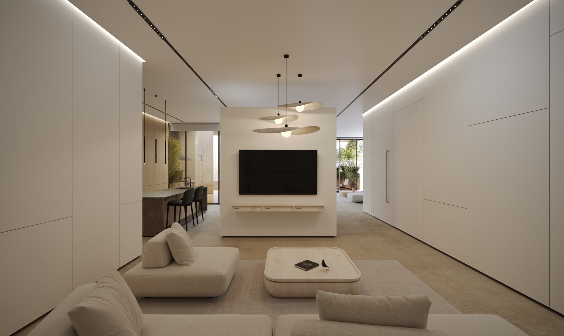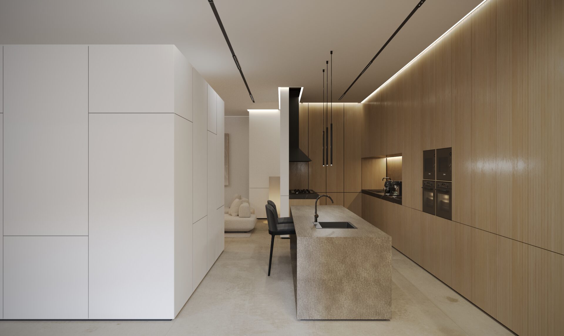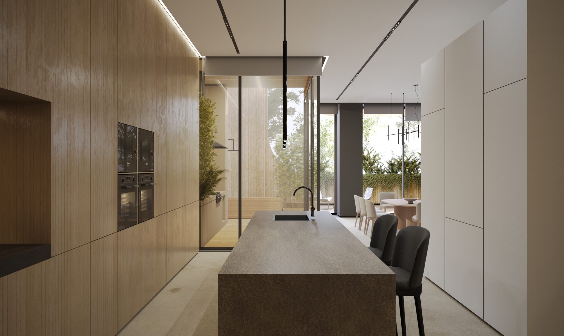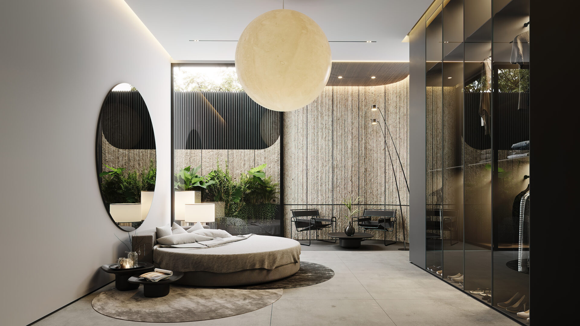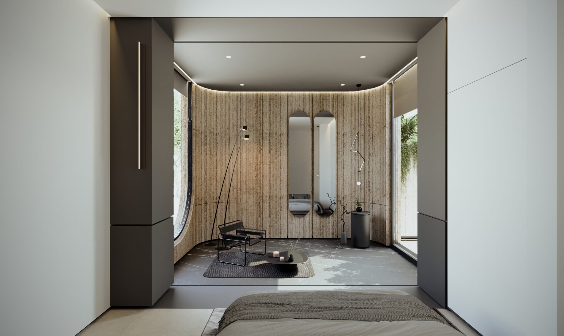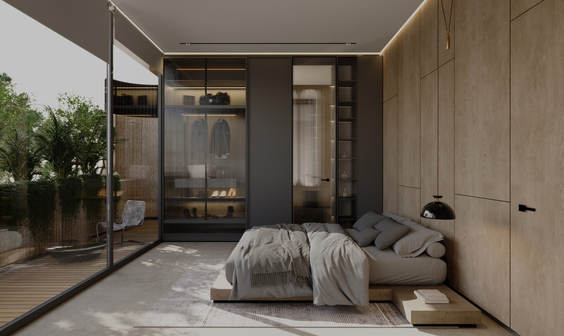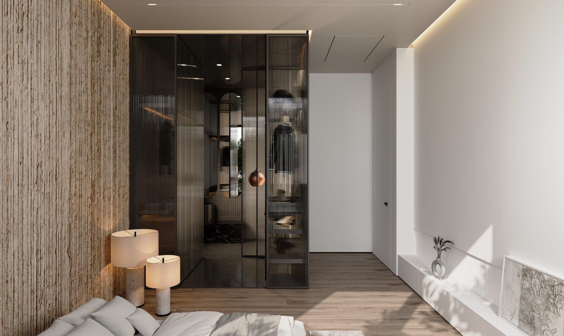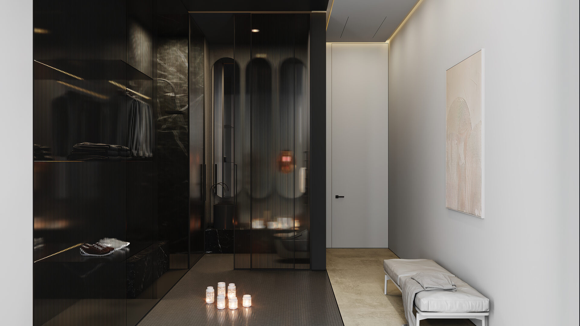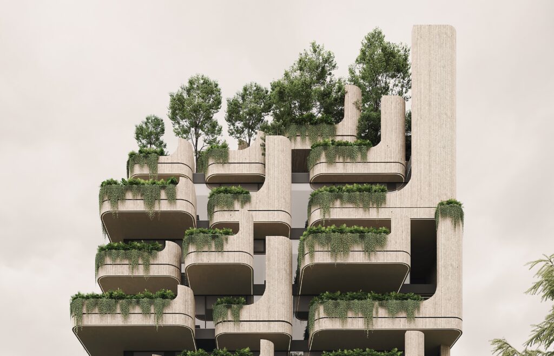
Darrous Terraces
This project involves designing a nine-story apartment building in the Darrous neighborhood, where a large three-story villa is currently situated on the site. Given that the area is characterized by similar villas, the design of the new apartment aims to integrate seamlessly with this context. The result is a nine-story apartment building that incorporates elements of the surrounding garden villas.
The design strategy draws inspiration from the traditional “Darrous villas.” The existing site, including both the land and the existing structure, was divided into sections reminiscent of smaller villa forms. These villa shapes were used as modular elements in the design, which were then stacked and arranged to shape the final form of the apartment building. This approach not only maximizes the use of available space but also maintains a visual connection to the original villa concept, blending modern design with the neighborhood’s traditional aesthetic
