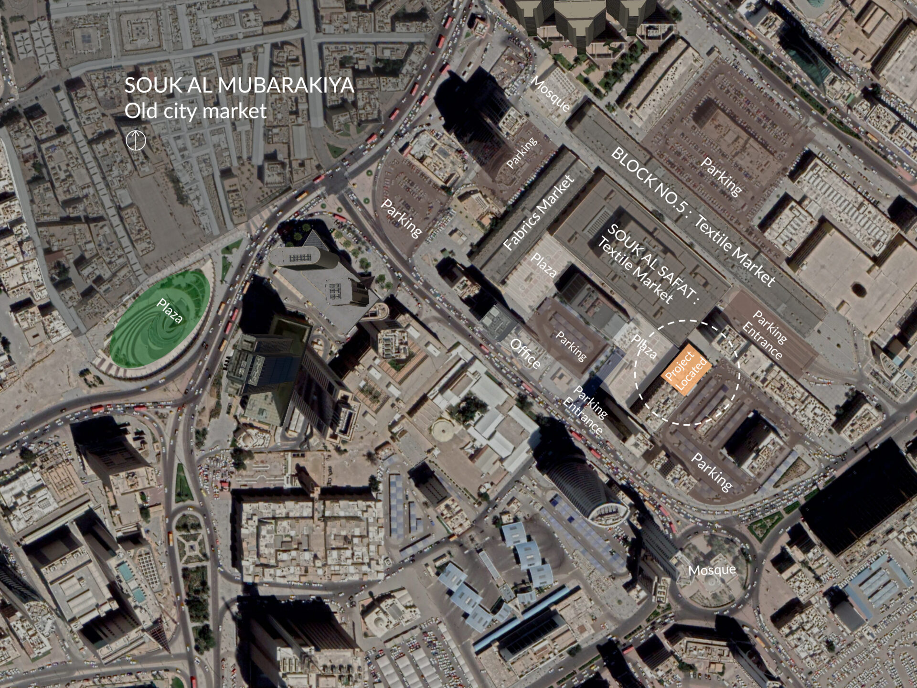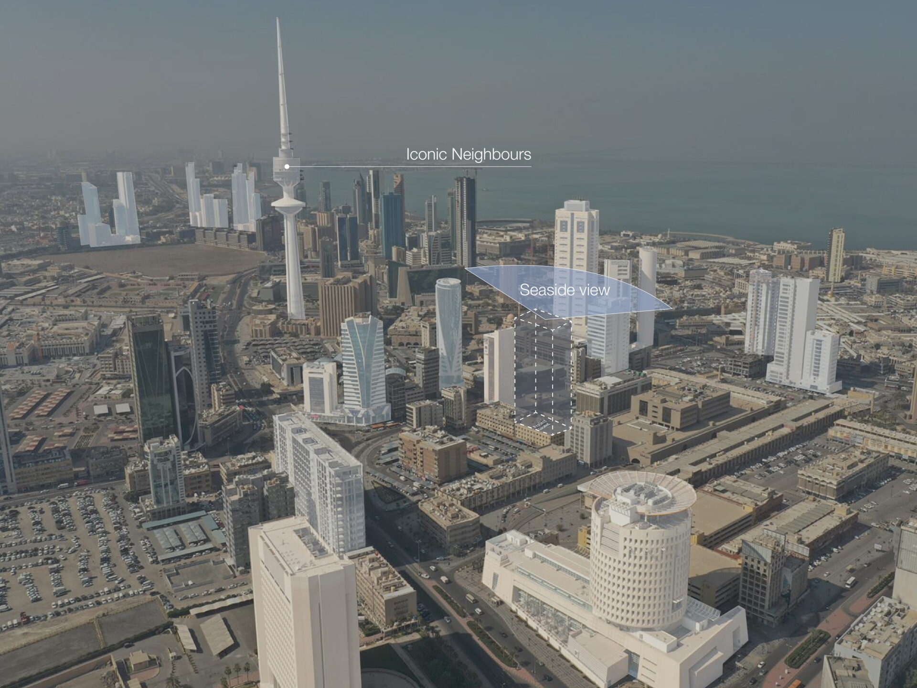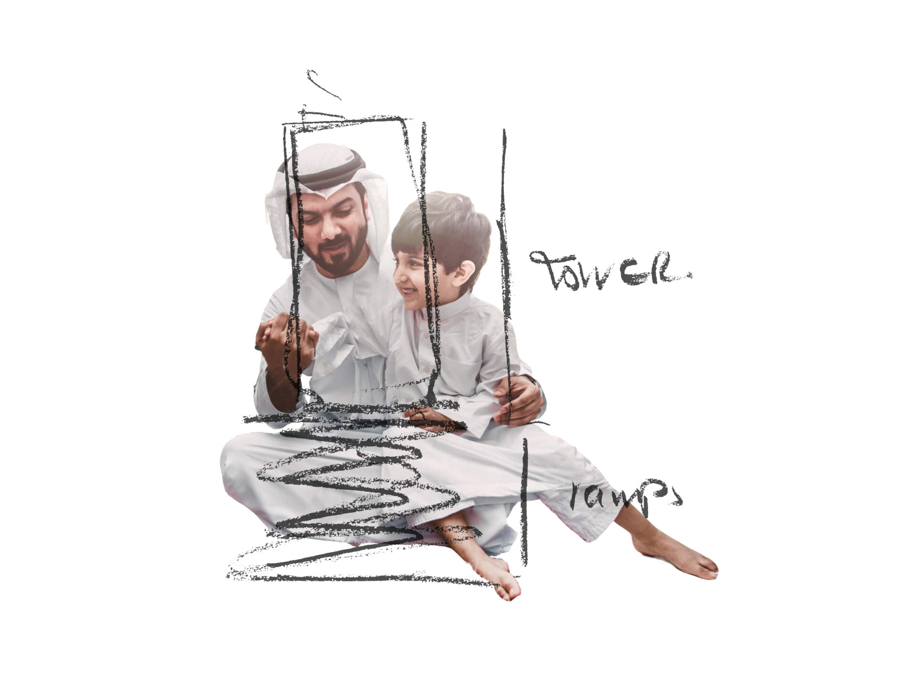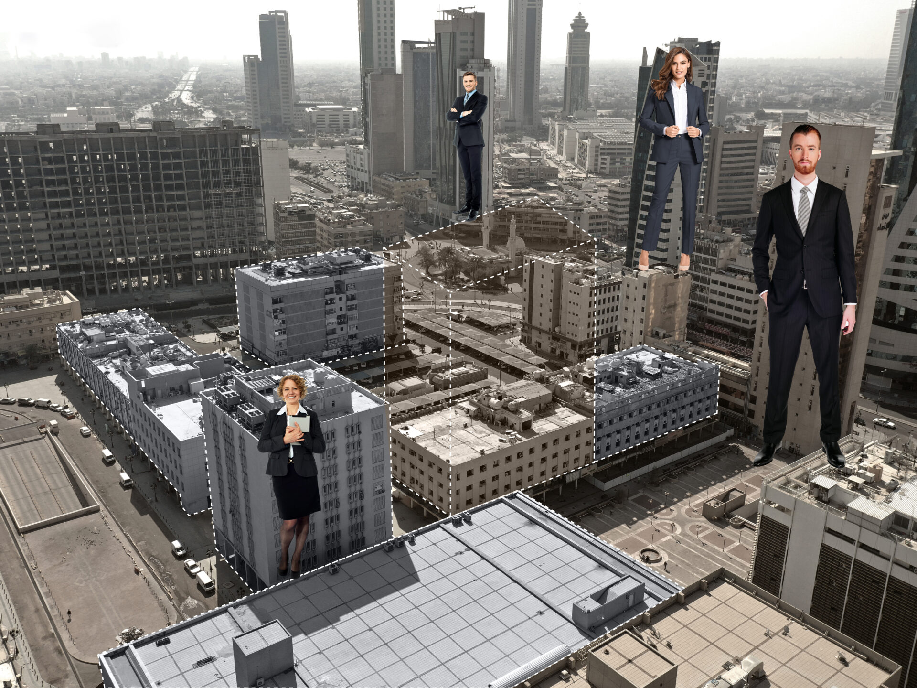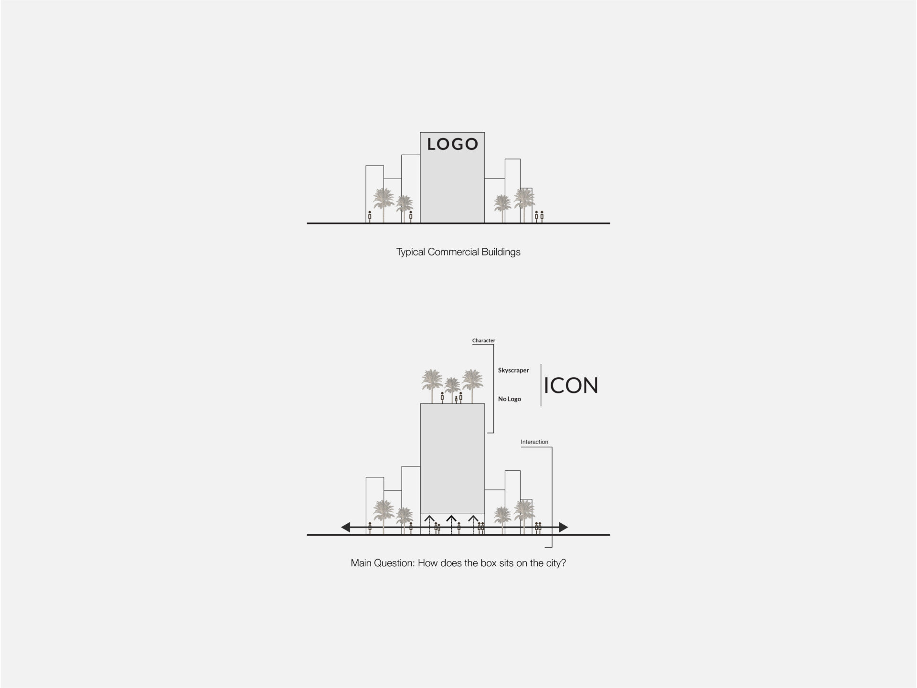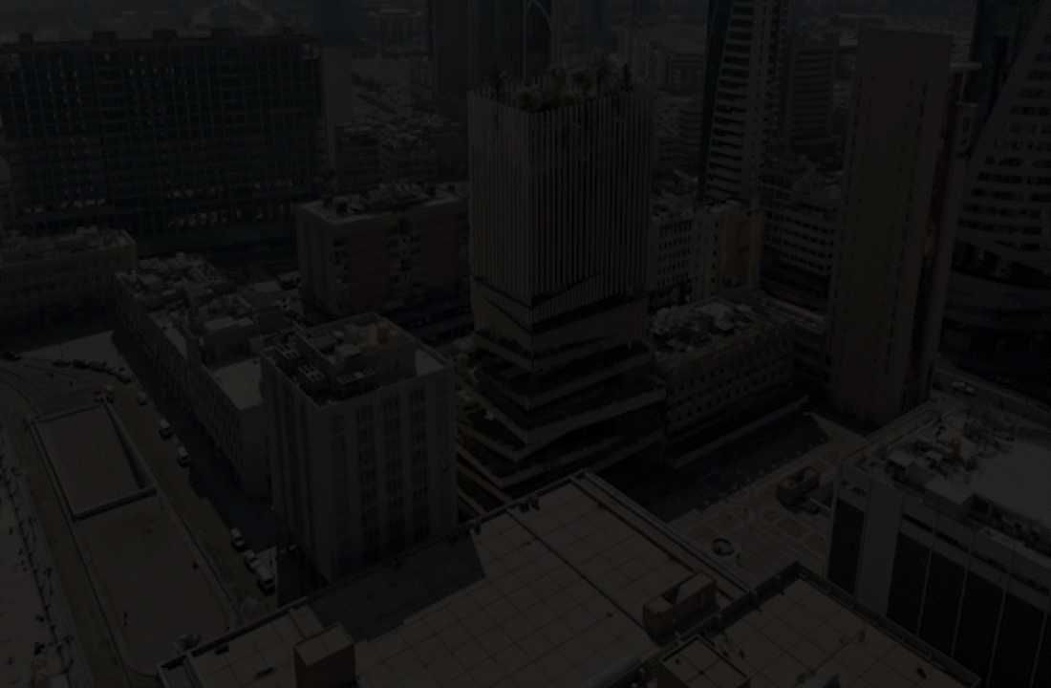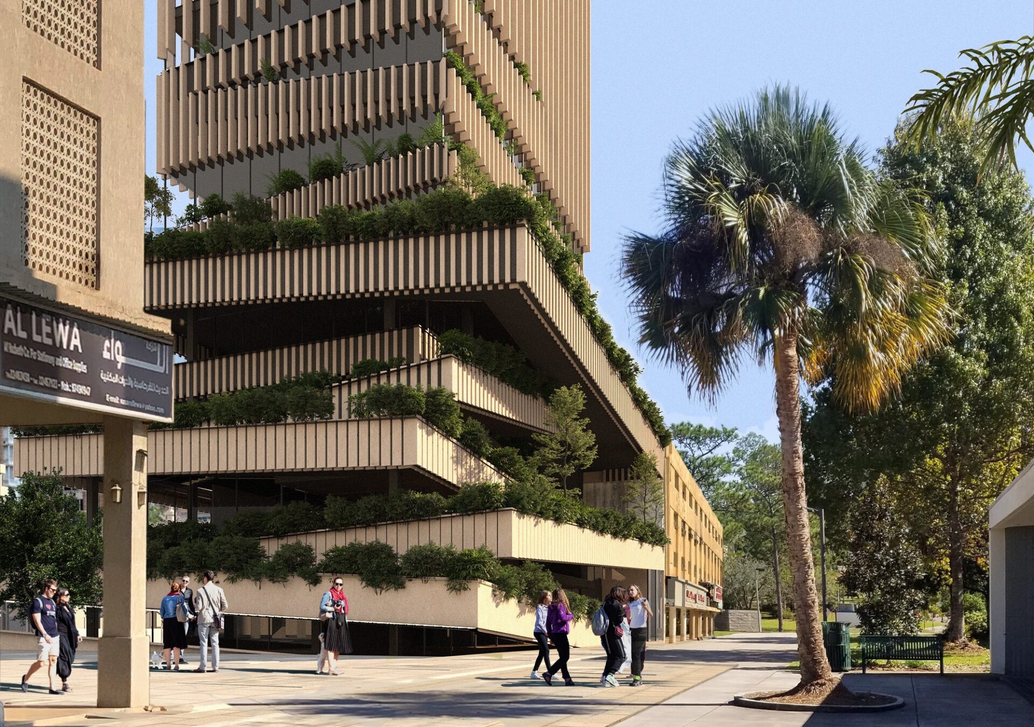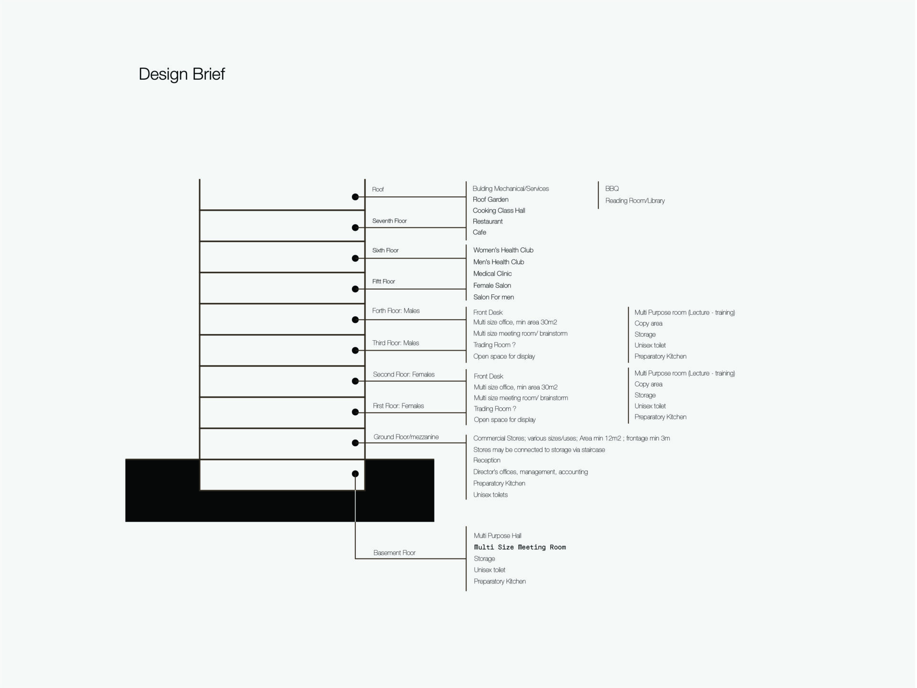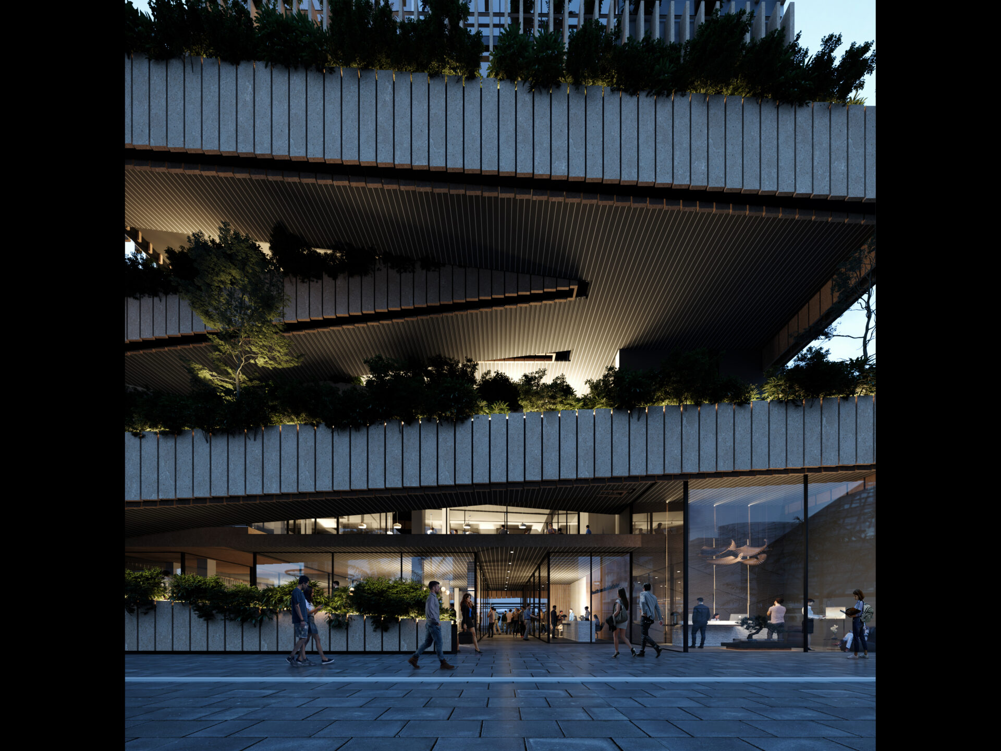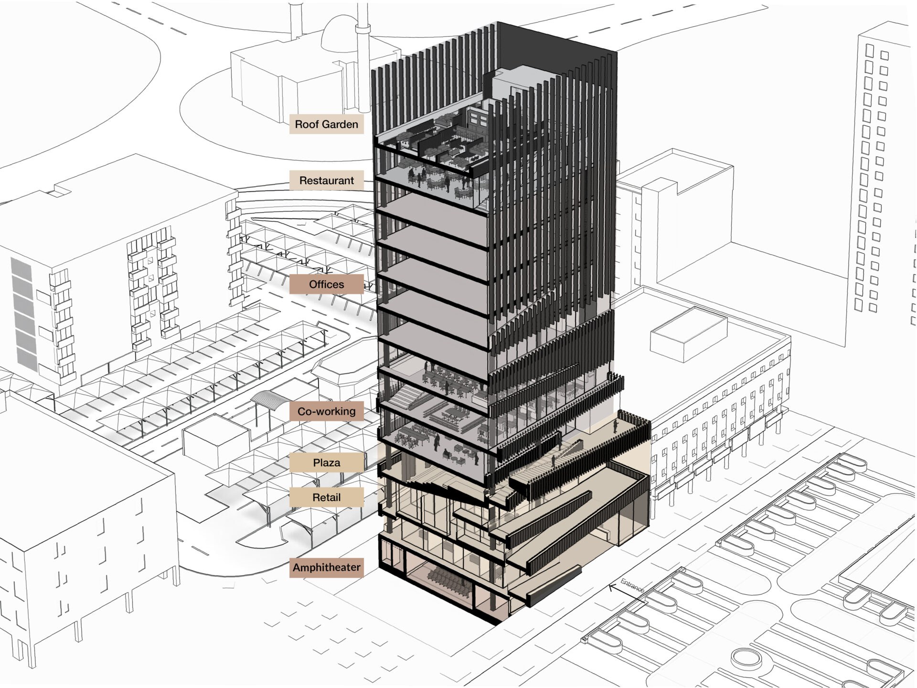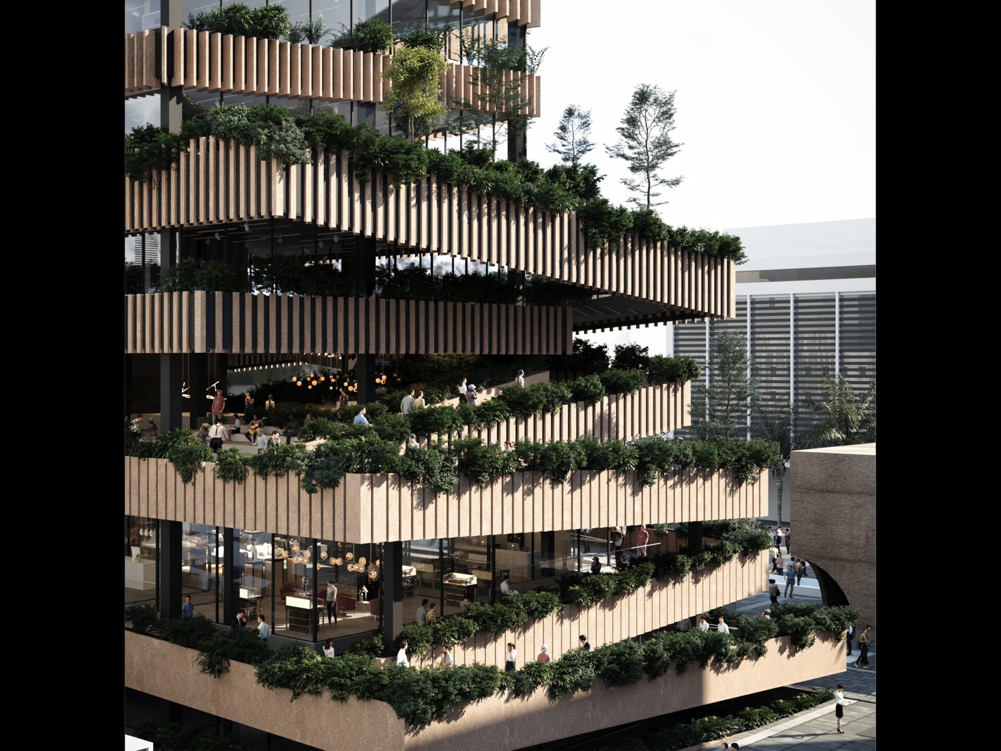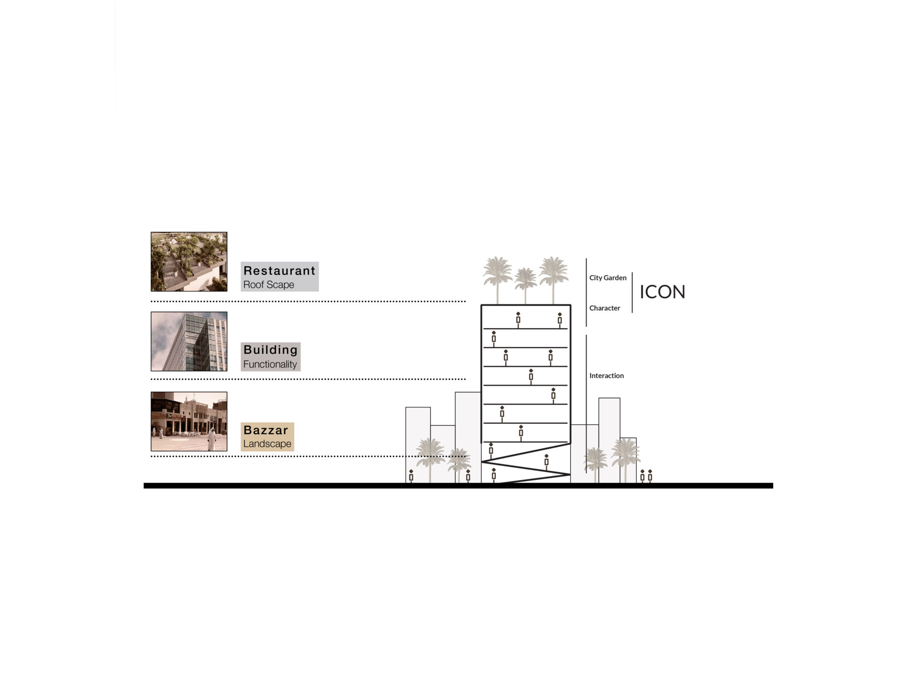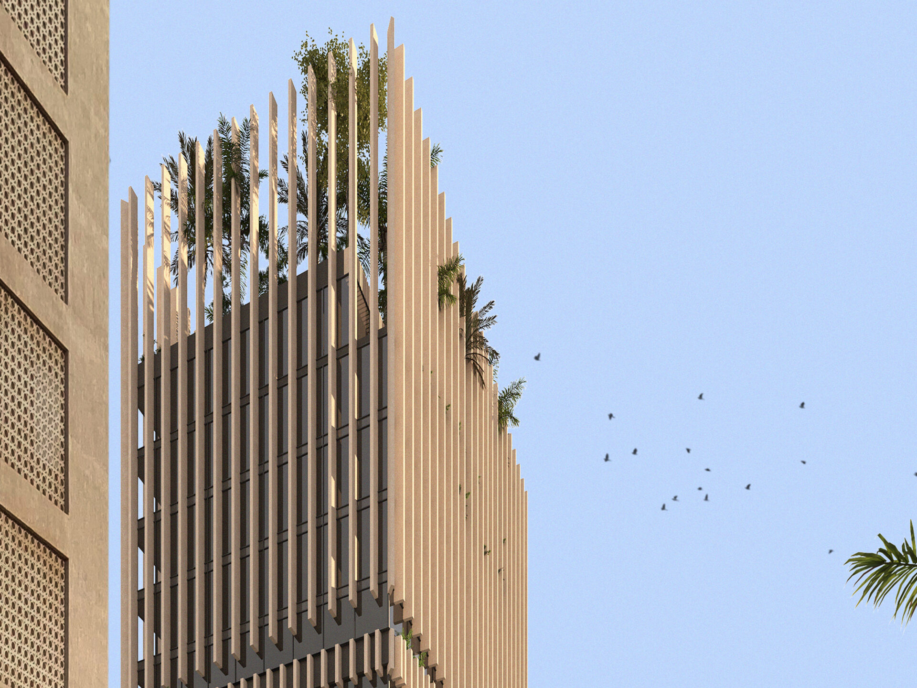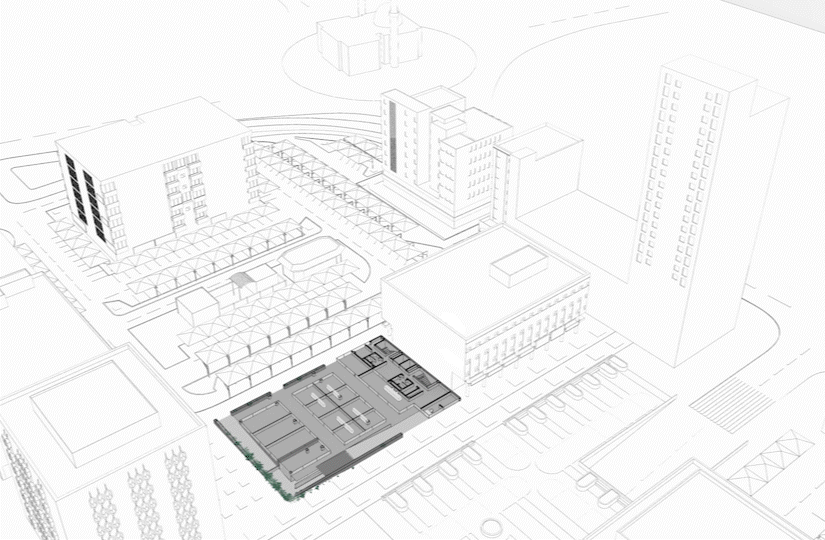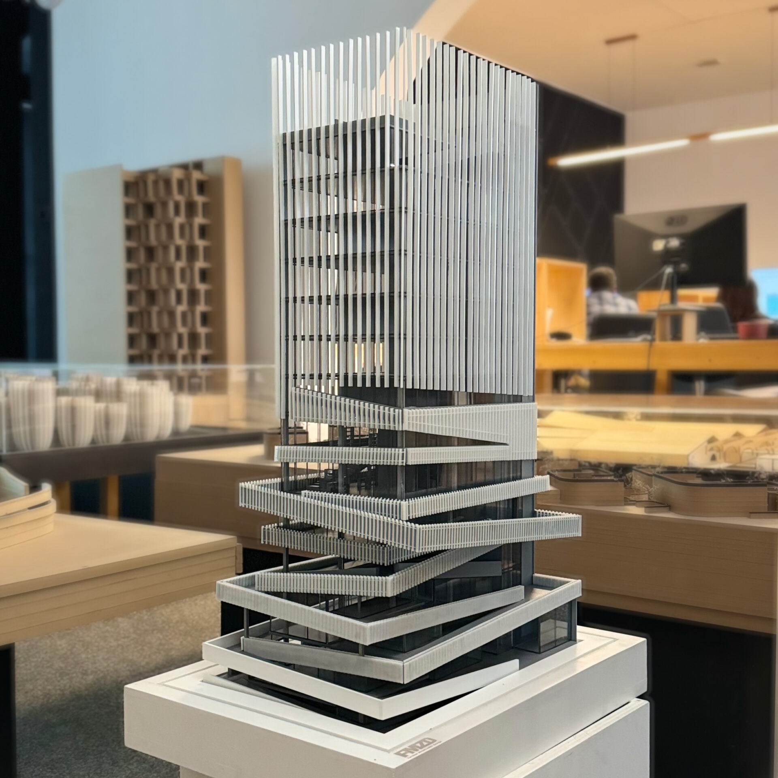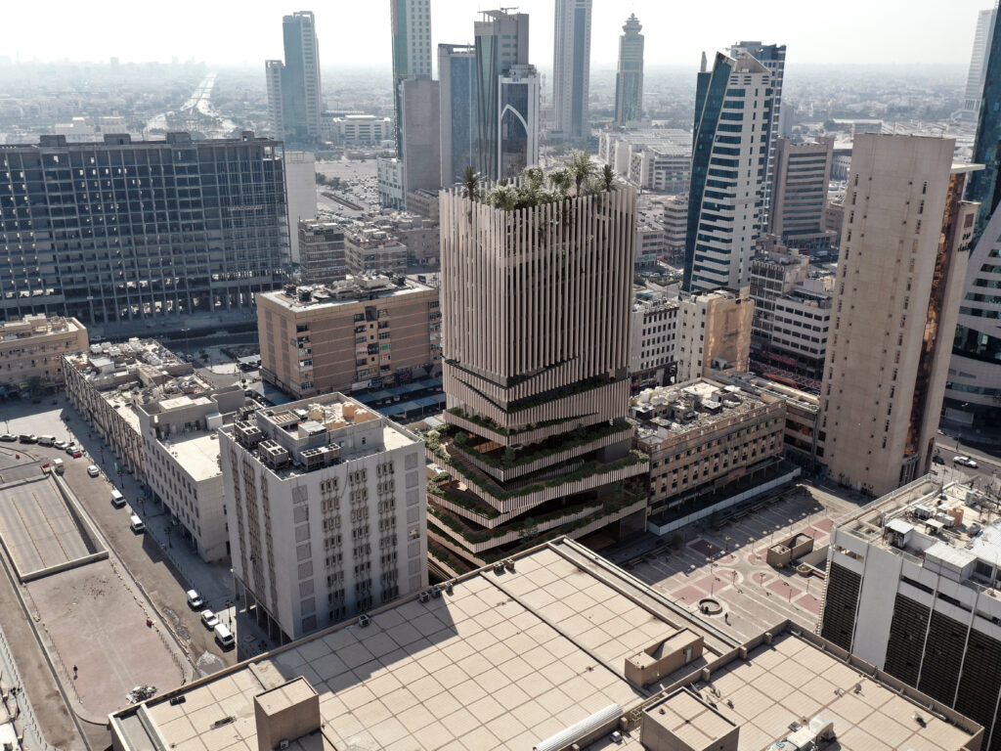
Kuwait Business Incubator
Kuwait, a constitutional sovereign state with a semi-democratic political system, boasts one of the world’s highest incomes, supported by the sixth-largest oil reserves globally. Its currency, the Kuwaiti dinar, is the highest-valued currency in the world. Ranked fourth by the World Bank in per capita income, Kuwait’s modern heritage is enshrined in its 1962 Constitution. The city also features the largest opera house in the Middle East and is a member of the Global Cultural Districts Network.
The project envisions a dramatic transformation of a conventional office and commercial building, converting it from a closed box into a vibrant, interactive space that actively engages with the urban environment and enhances the city’s iconic character. This transformation is designed to operate on both micro and macro scales.
To seamlessly integrate with the city, the building’s design reimagines it from a traditional shopping mall into a vertical street. By opening up the main facade to the public space, the building creates a continuous walkway that rises through the structure, facilitating interaction and public engagement across all levels. This design approach transforms the building from a solitary entity into an integral component of the urban fabric, promoting connectivity and street-level vitality with small-scale shops and retail spaces.
At the ground level, the emphasis is on openness and shared spaces. The design incorporates essential public amenities, including outdoor parking and a plaza, which serve the entire block. This layout ensures fluid and interconnected circulation, allowing for seamless movement between adjacent buildings.
The building includes a ten-story office tower supported by two retail podiums. Reflecting local cultural norms, where it is considered impolite to stand while others are seated, the design features an outdoor bazaar with interactive shopfronts linked by a sheltered walkway. This arrangement promotes public engagement and activity, making the space both inviting and accessible.
Vertically, the building integrates a green, human-scaled market that enhances its interaction with the city. The main facade opens up to the public space, providing a continuous walkway that encourages movement and activity throughout the building’s levels. The lower three floors are dedicated to commercial spaces that are open to the city and shaded to remain cool during Kuwait’s hot seasons. These floors lead to an elevated urban plaza approximately ten meters above ground, redefining traditional retail spaces and facilitating dynamic, temporary interactions with the city.
At a larger urban scale, the building’s roof features a vertical garden and public spaces, including restaurants and cafes. This addition enhances the building’s connection with the city, fostering a stronger relationship with its users. The client envisions a twelve-story tower that harmonizes commercial and office spaces, establishing a prominent and iconic presence within the commercial landscape of Kuwait City.
