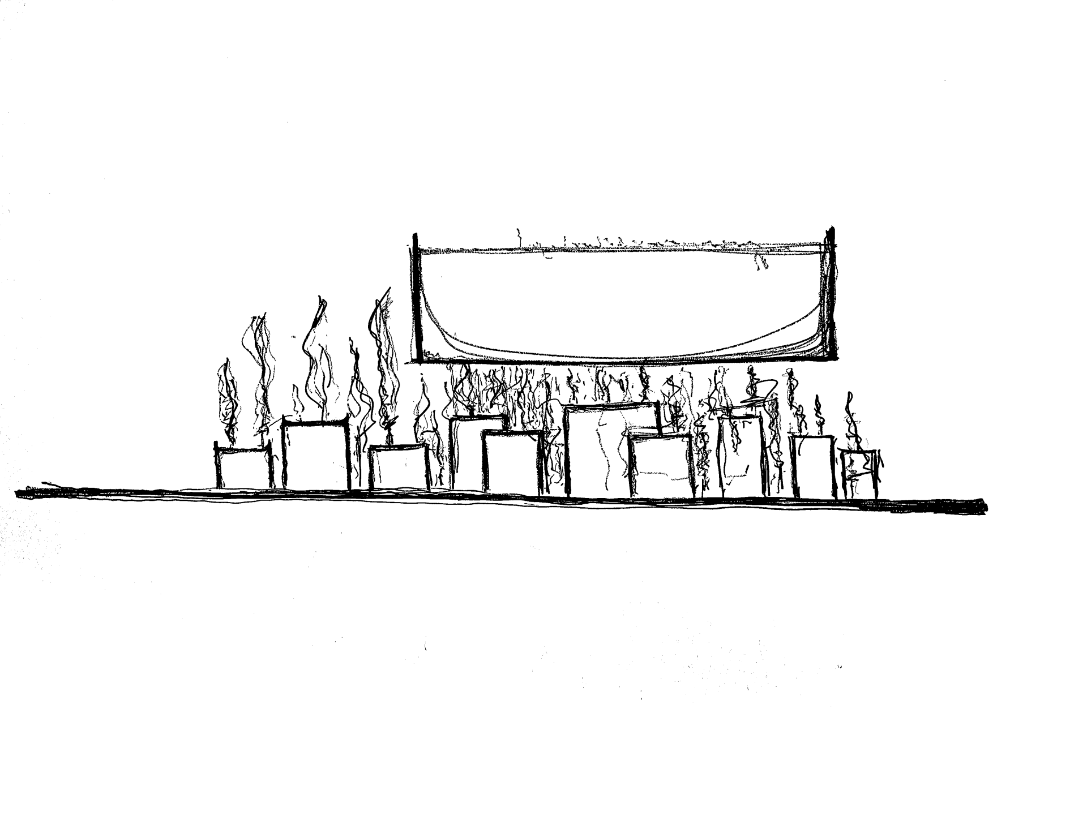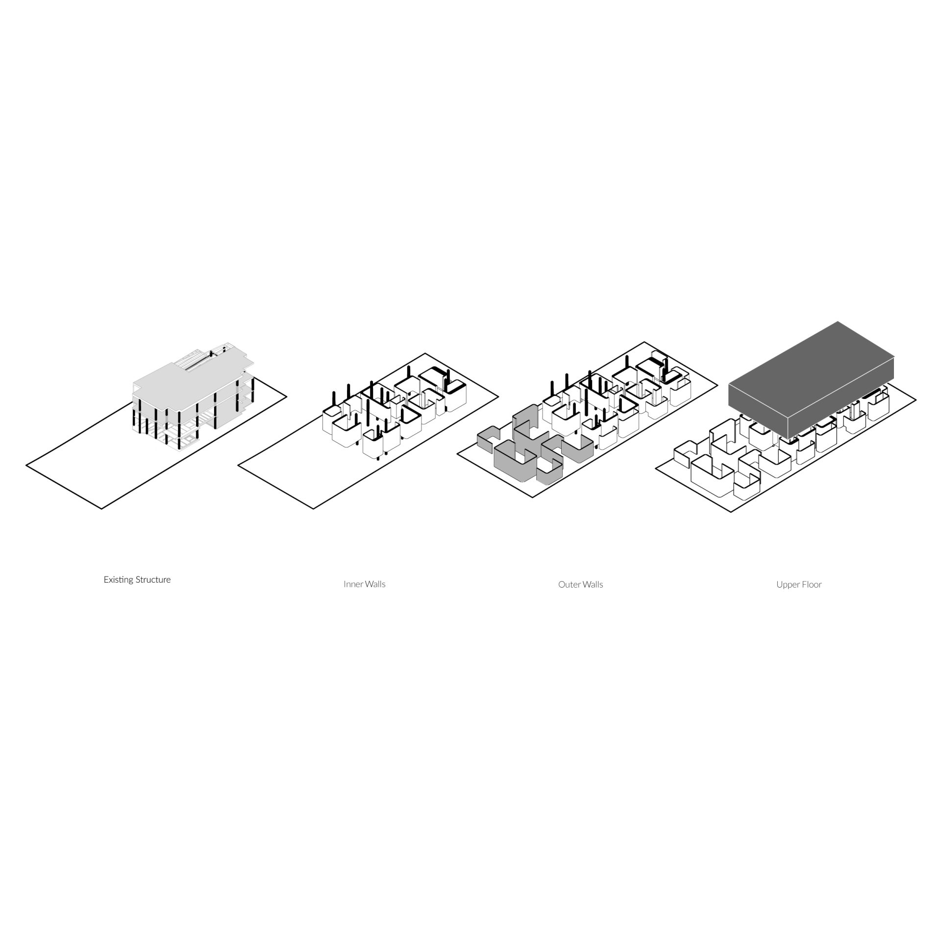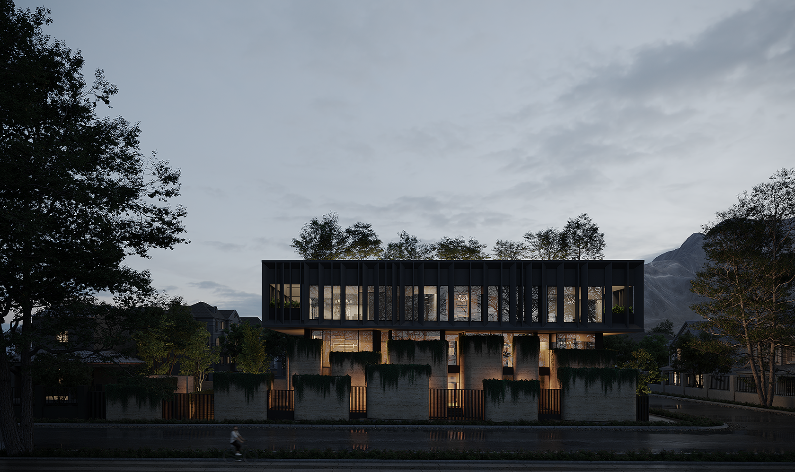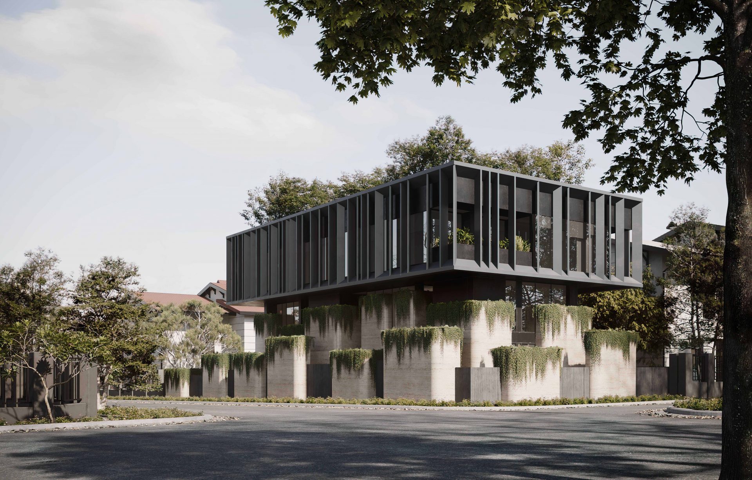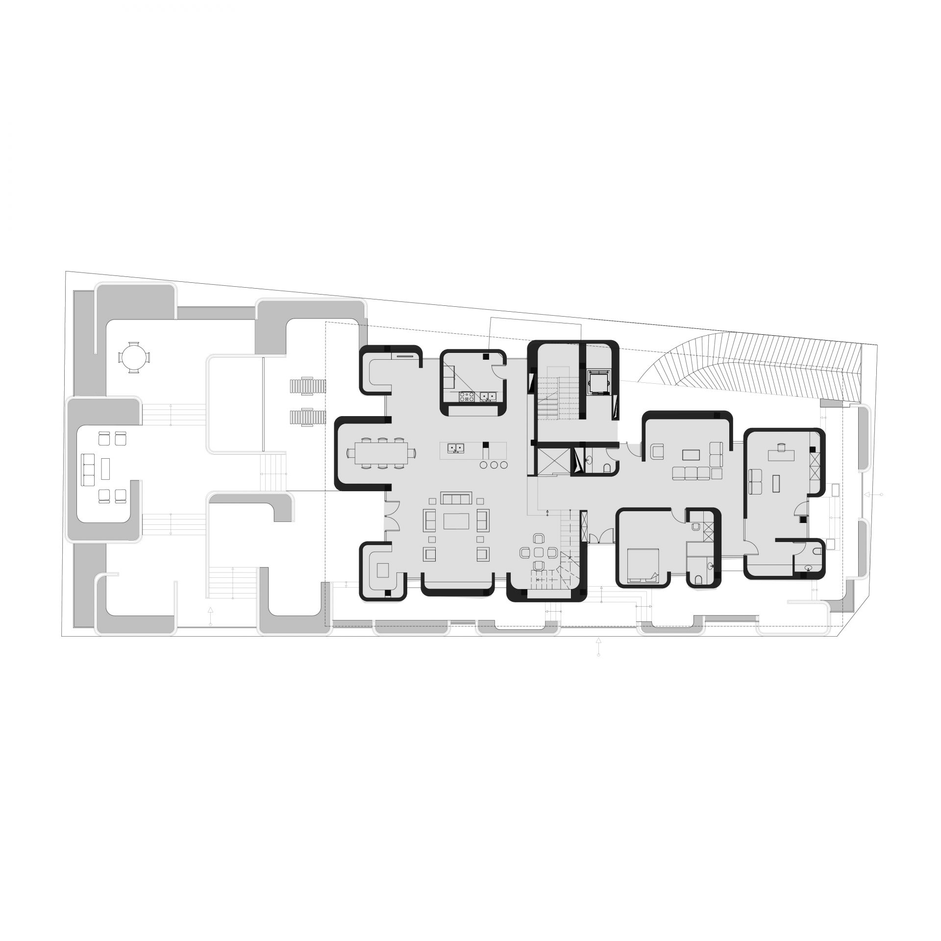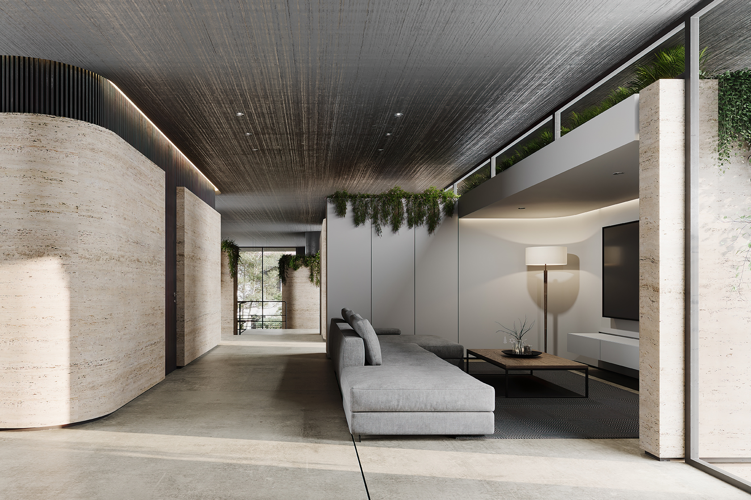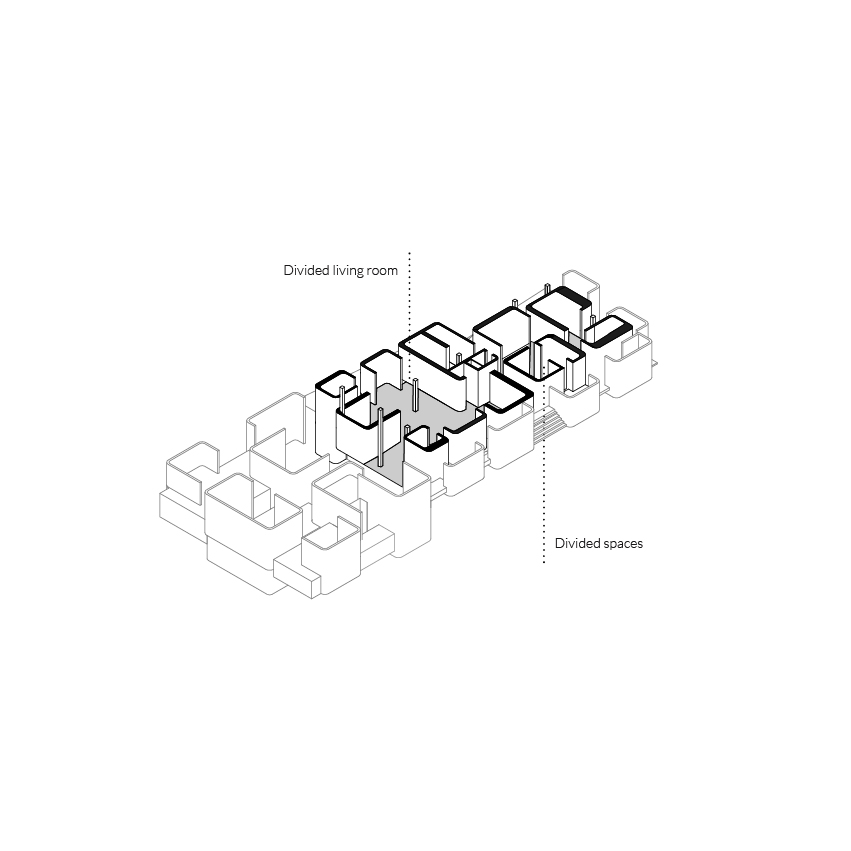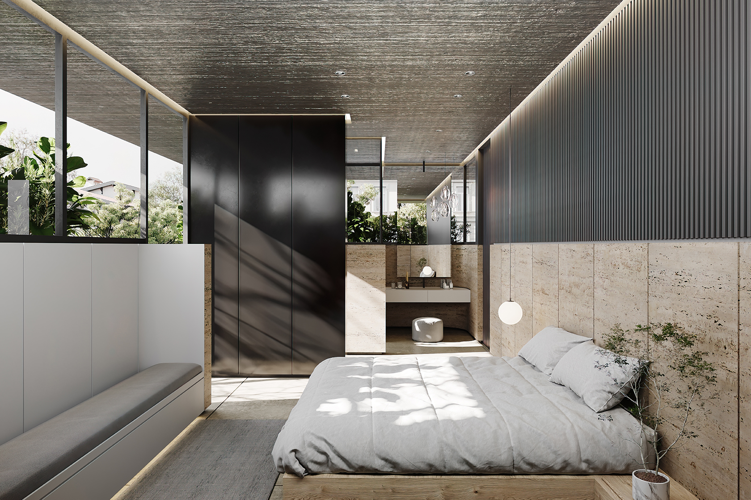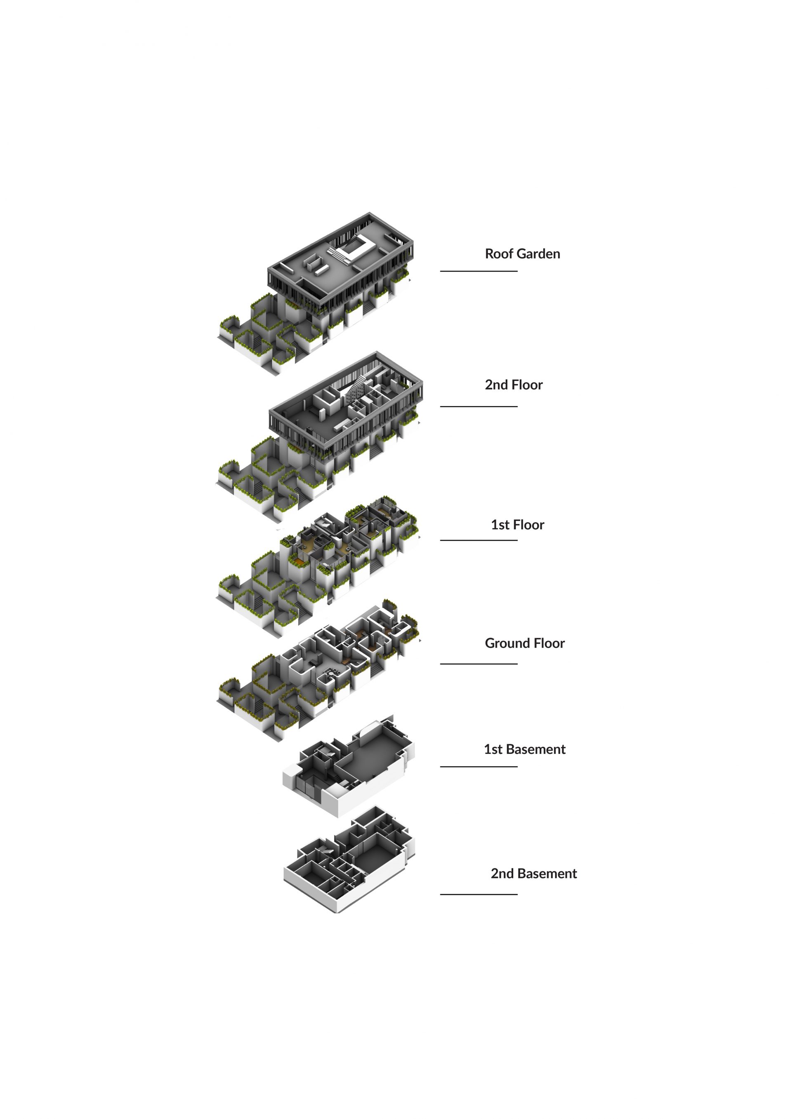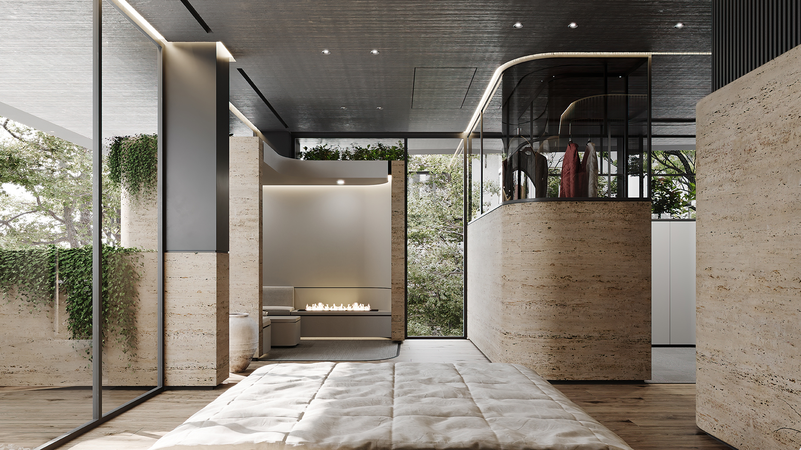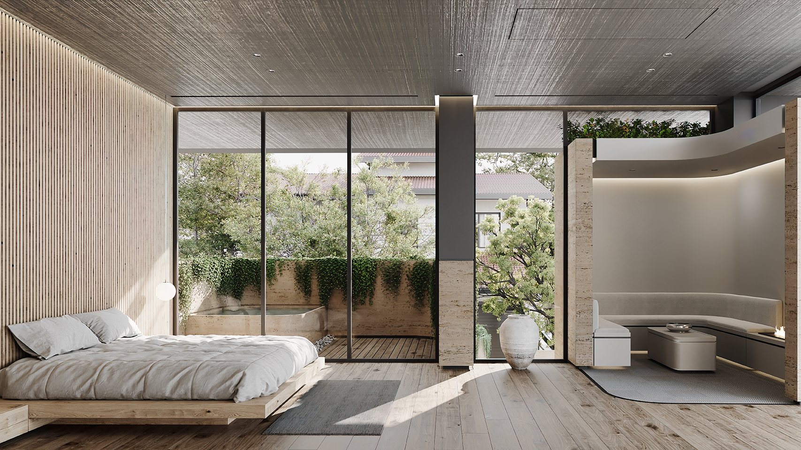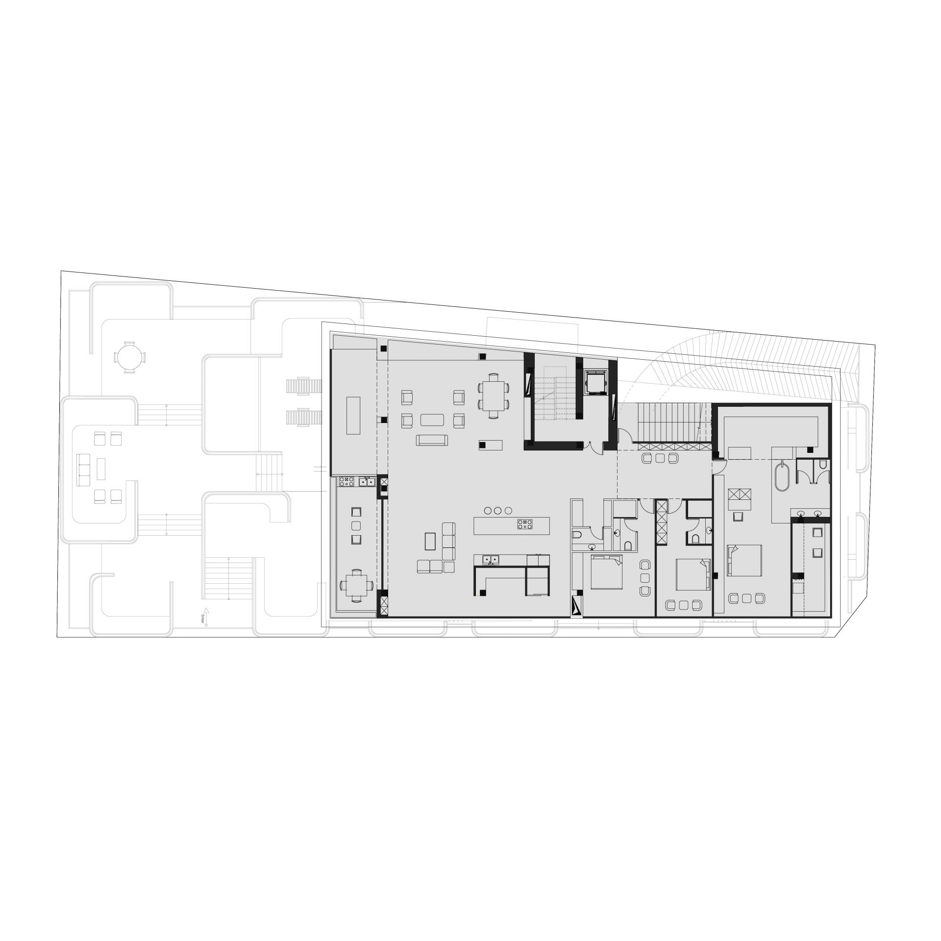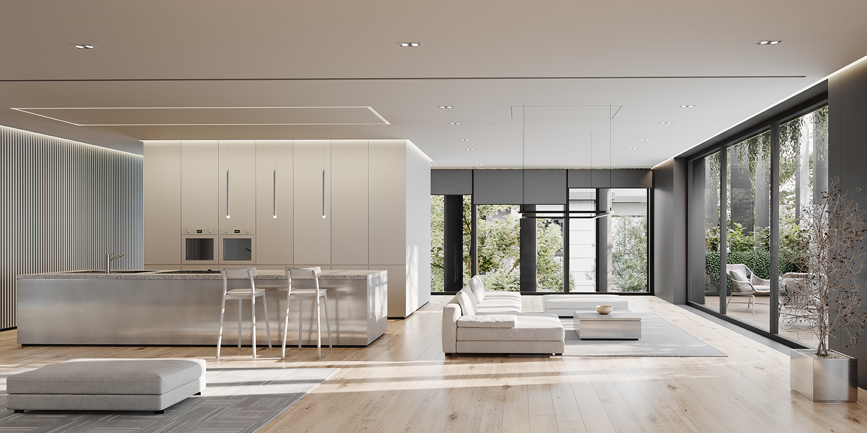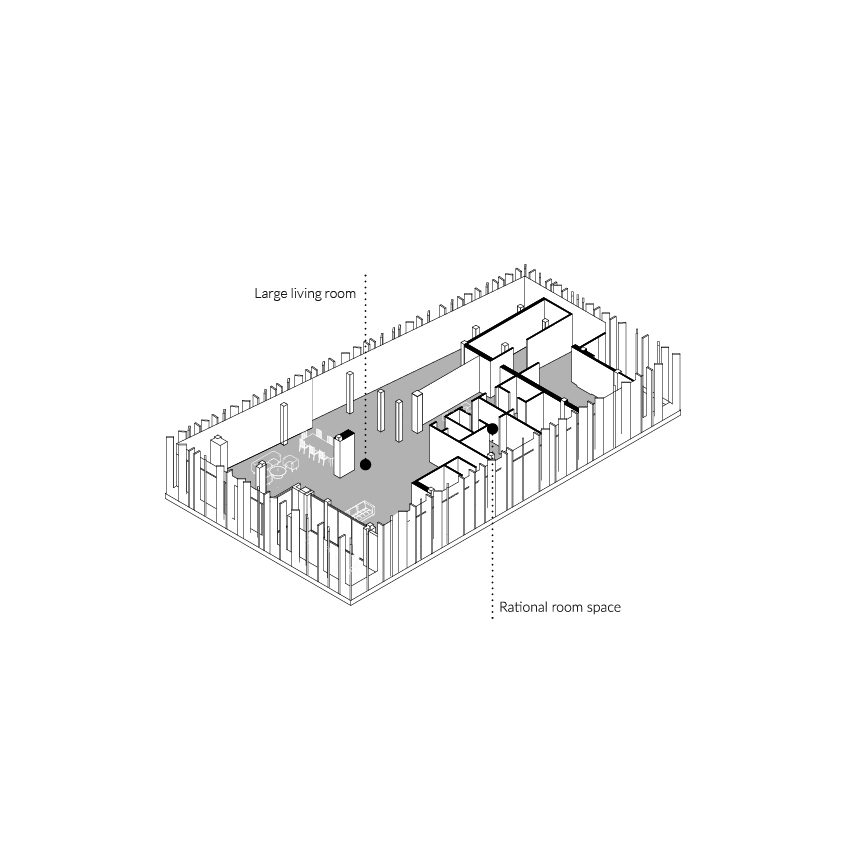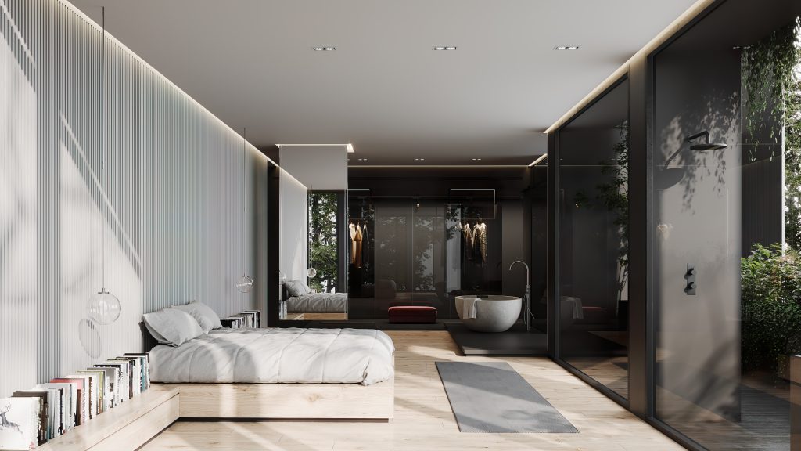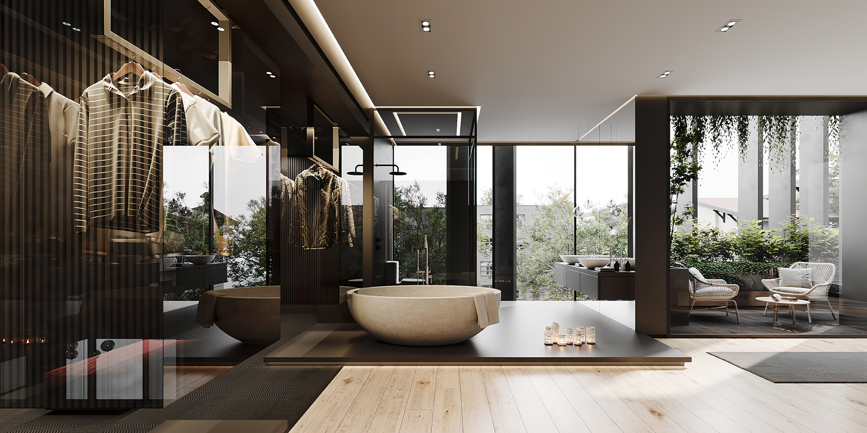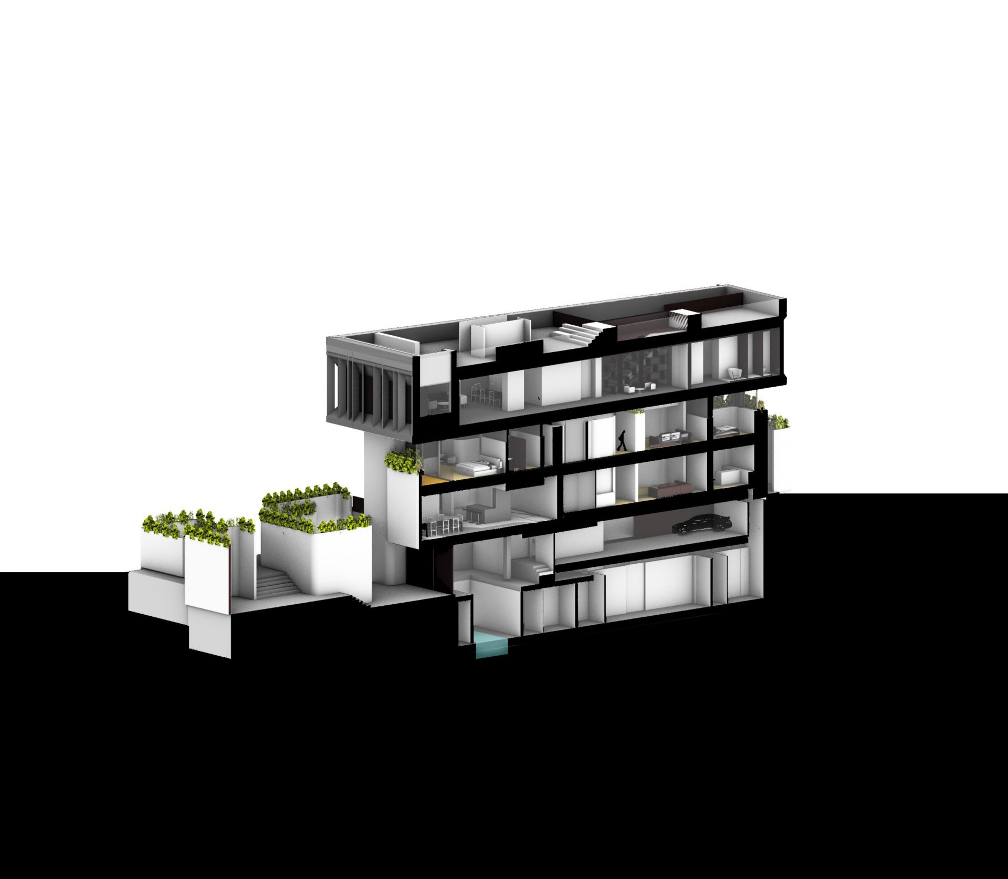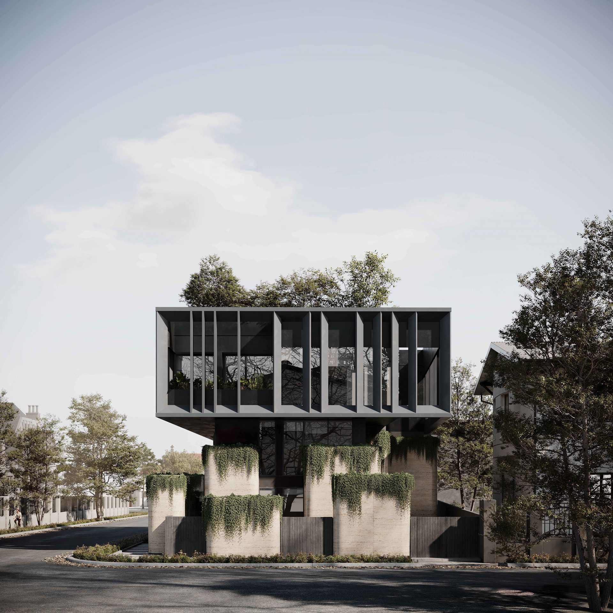
Iranzamin Villa
In the recent years, a lot of buildings with no root in the Iranian culture and architecture found fame in Tehran, buildings with a design in which you would see a show off of classic elements and decorations and a representation of a sense of magnificence and luxury for anyone seeing them from the outside and for their residents. Such buildings became famous for this reason and soon they made a visual dissonance in this city, making the Iranian architecture and materials less and less famous every day. Most people see living in buildings with Roman Decorations and Façade as living in palaces, this false need and incentive that people have is given the name of “the syndrome of living in a palace” and is increasingly becoming popular mostly in metropolitan cities and also in small cities and villages. This phenomenon has become challenge for us in Iran, as we are faced with the request of this type of architecture from some clients.
Iran-zamin is luxurious street in the western part of Tehran and its architectural texture is mostly consisted of villas. The “Iran-zamin Villa” was an existing and incomplete structure that had been abandoned for five years as its owners had different tastes in architectural styles. A four-member family that saw their disagreement as a complex challenge, which could even make it problematic for them to coexist in this villa. The parents liked classic architecture as they believed classic decorations would give their life a more luxurious quality (the common belief in Tehran as explained in the overview), while the kids had a modern and minimalistic taste, seeing classic architecture as old-school and old-fashioned. In our view, such difference in opinions is not only a visual dissonance, but it can be two different organizations and it can provide the project with two different life qualities. Firstly, we tried to provide to this family a better understanding of classical architecture, which we did through translating classical architecture into using statue-like elements as architectural elements. These elements were translated as vests that continued to the yard, forming a field of huge vests, through which a special type if life could exist, and what organized a duplex for the parents. In fact, these vests are the continuity of the landscape elements into the inner parts of the structure, penetrating into it and giving it life and soul. Following this, the living space of the kids, like a perforated solid mass, sits on the top of those huge vests, covering the parents’ space like a shield.
Such a duality in requests leads us to choosing dual textures for material as well to reflect in the facade this difference in taste and style and hence the difference in life qualities. As classical architecture is known to be made of luxurious stone sheets in Iran, for the material of the vests we chose travertine stone. Opposing to that, the box-shaped shield was painted with a neutral and dark color, representing modernity and minimalism.

