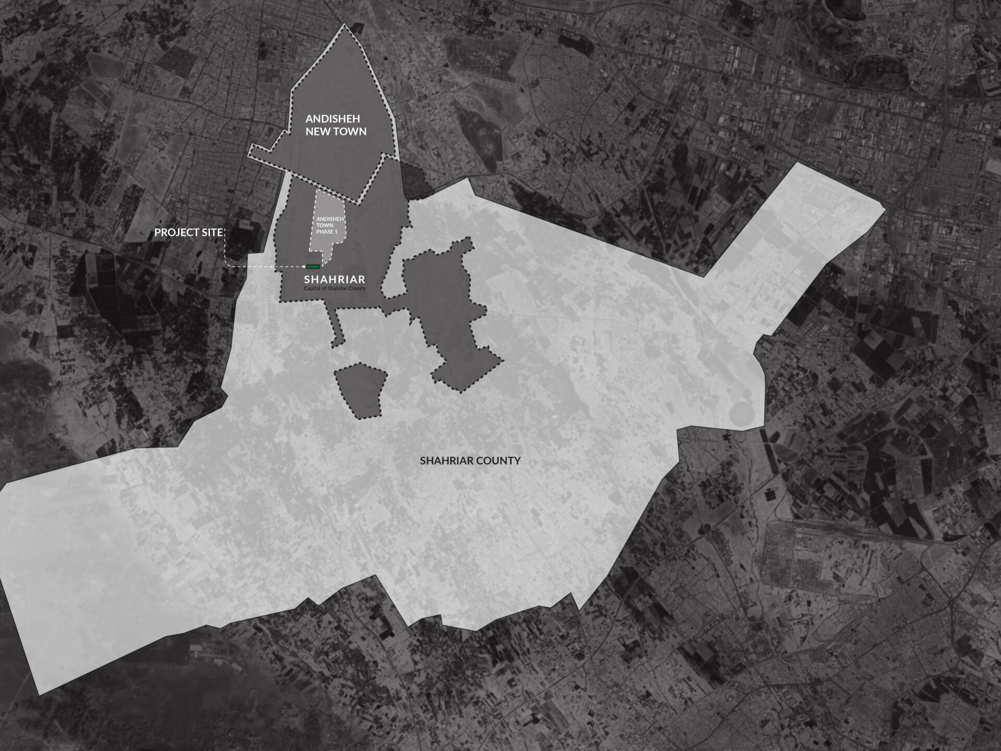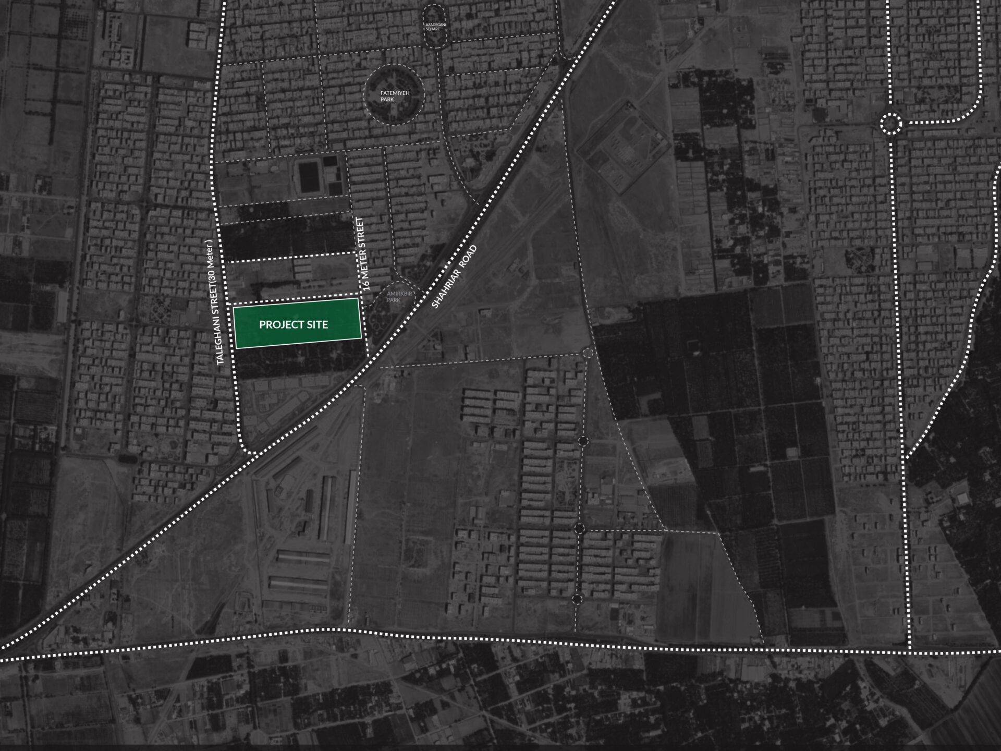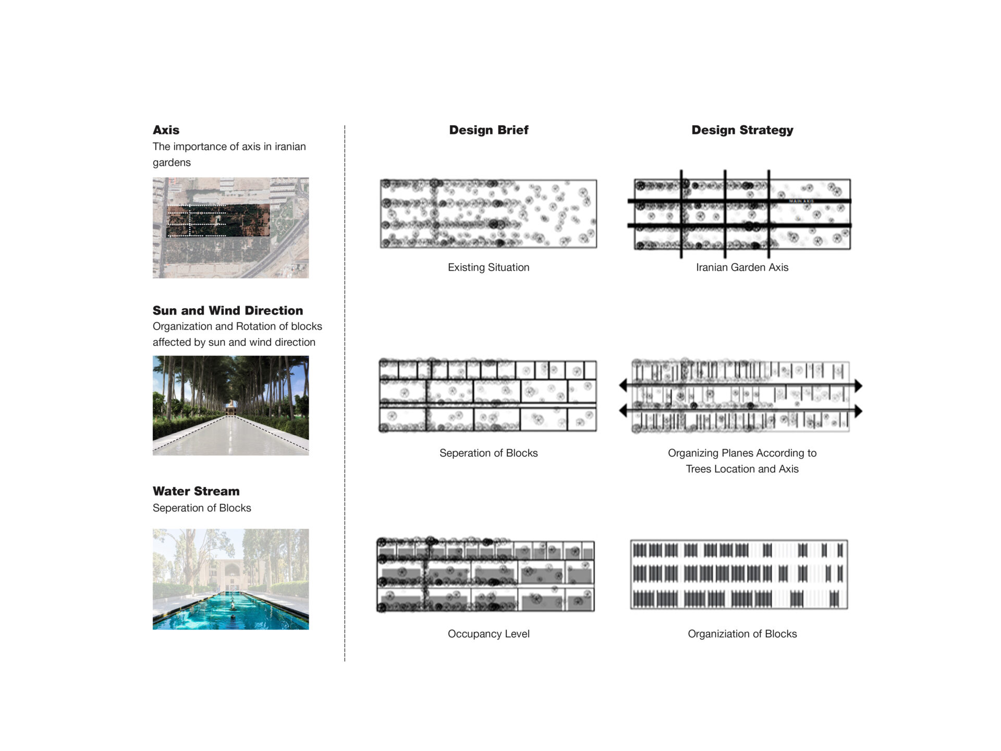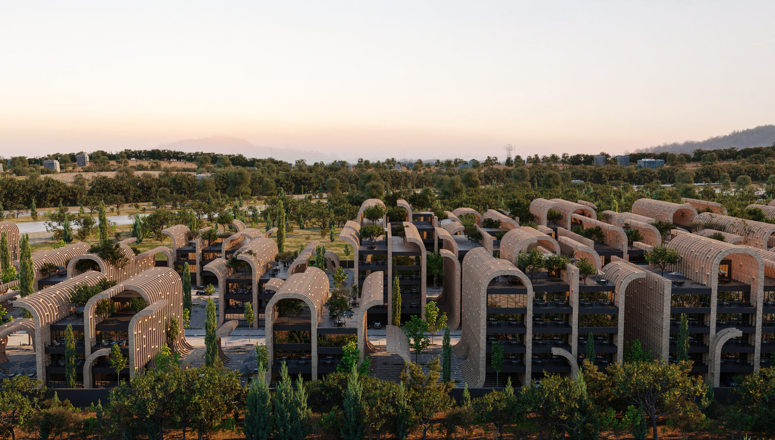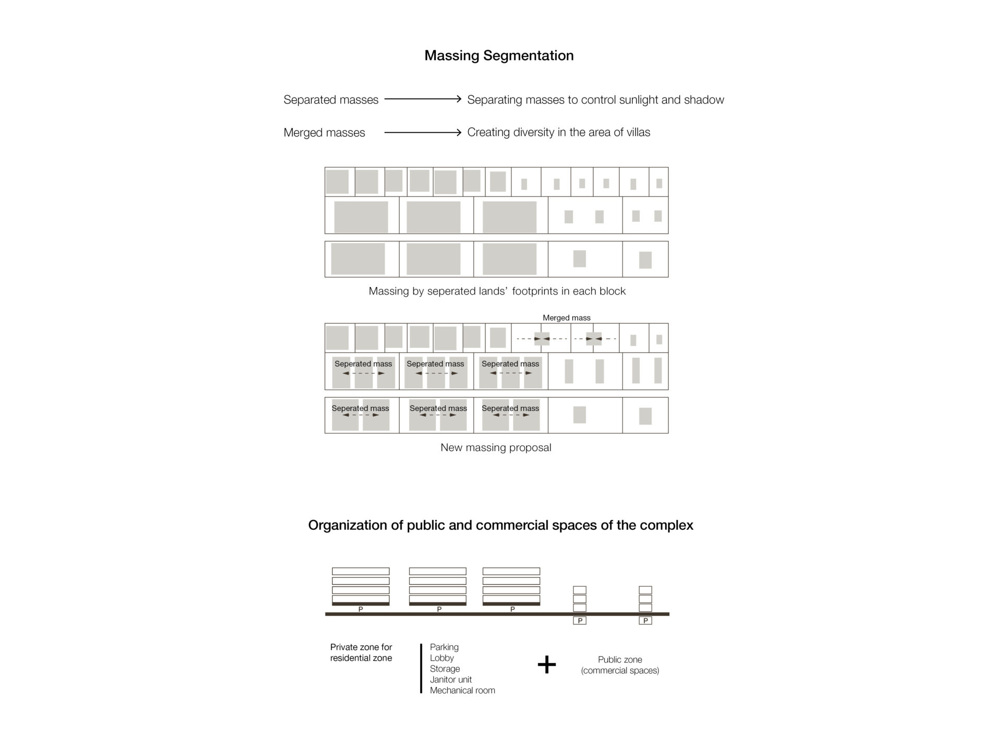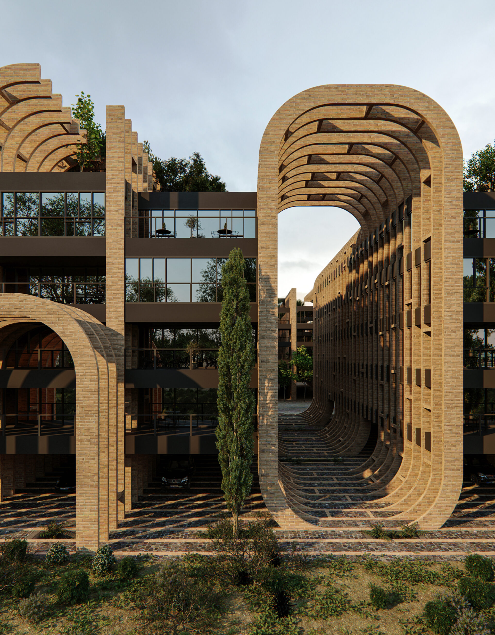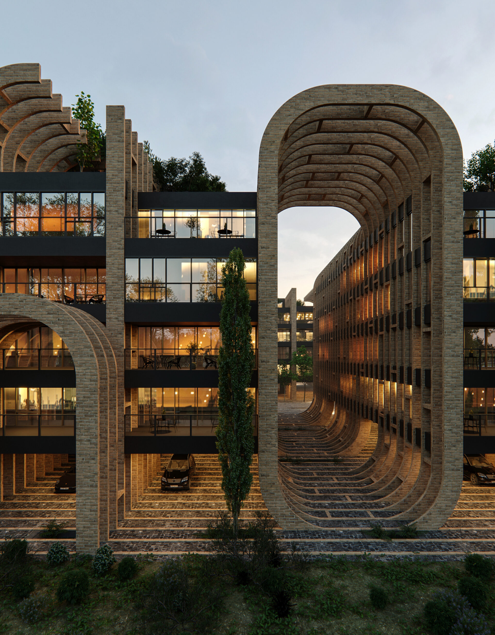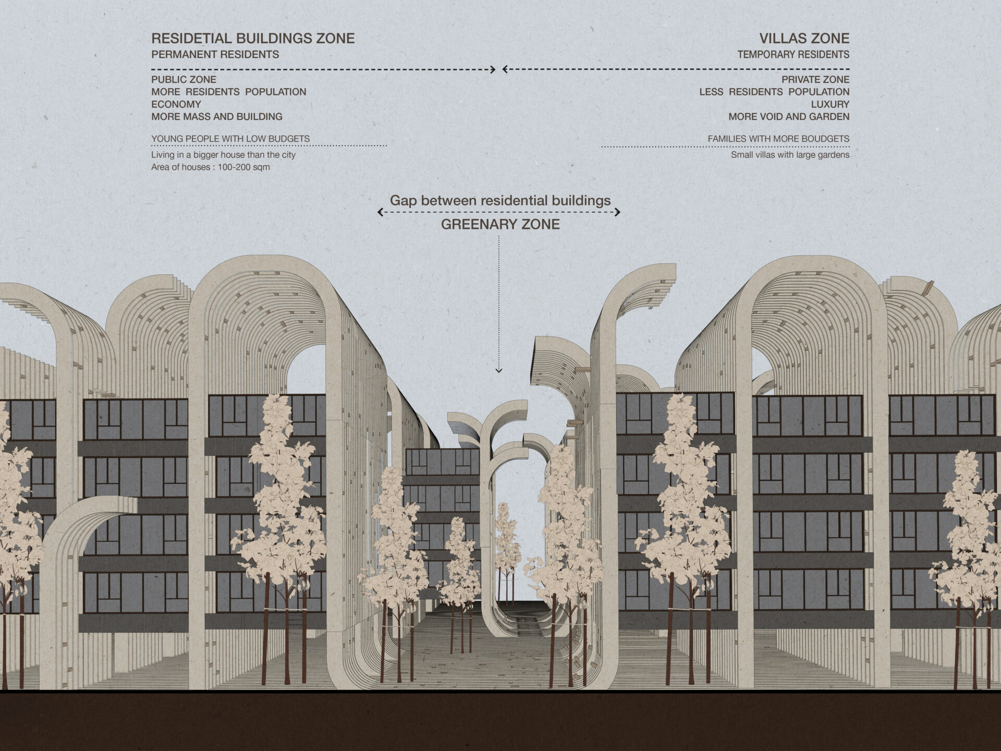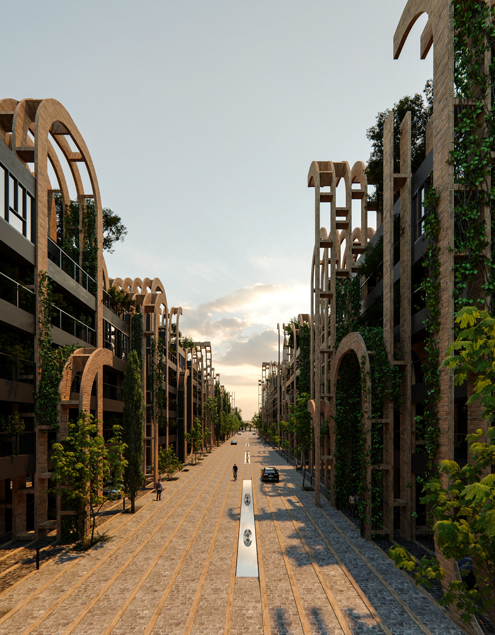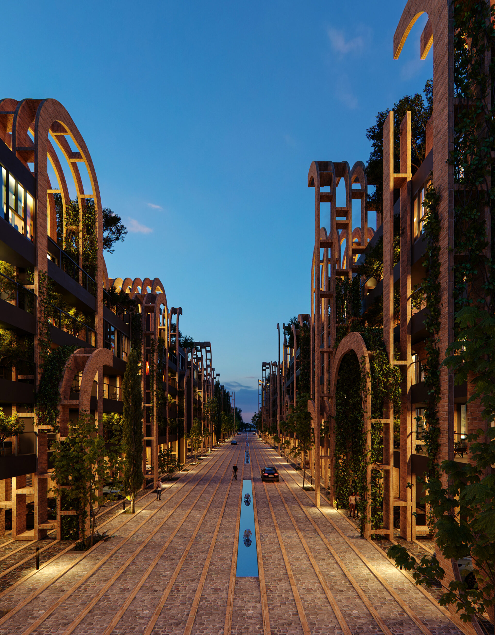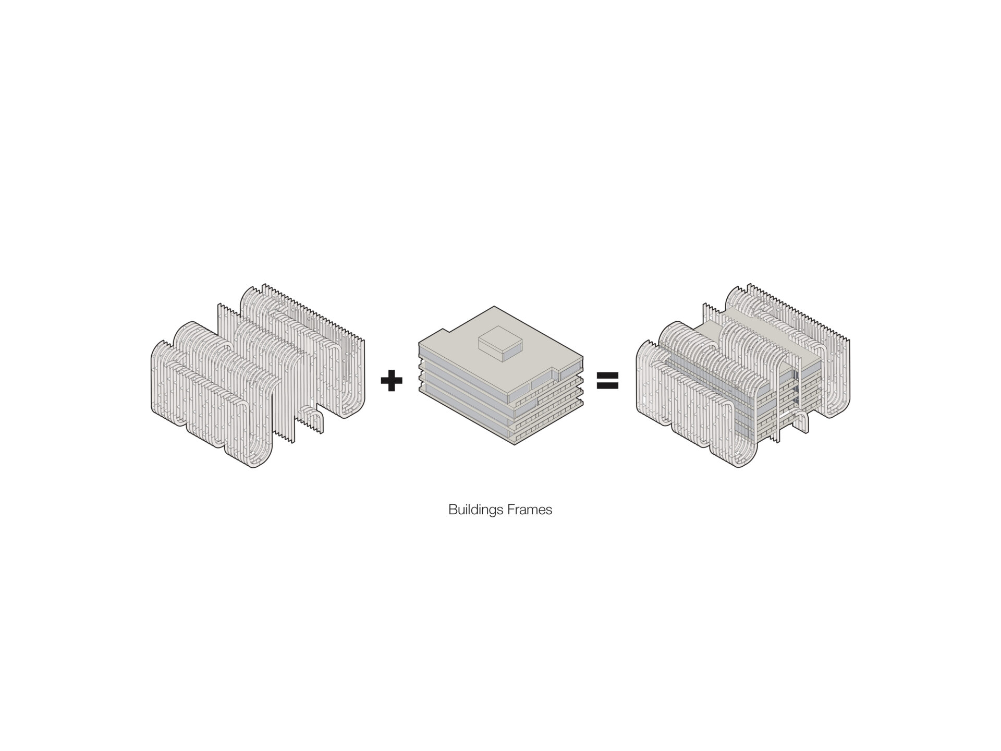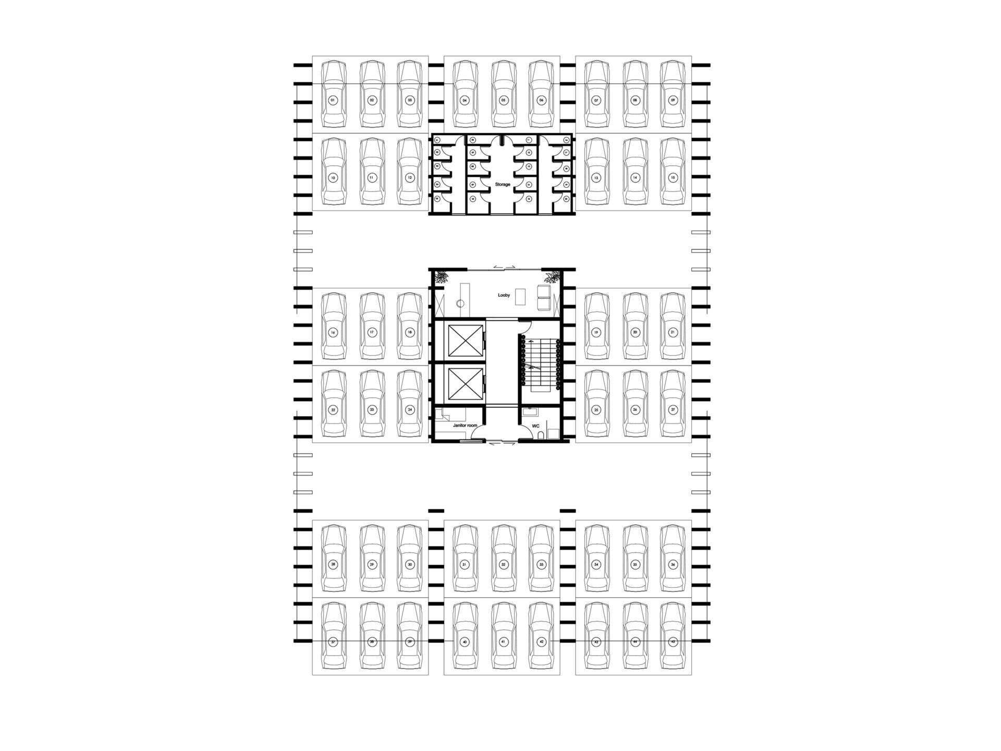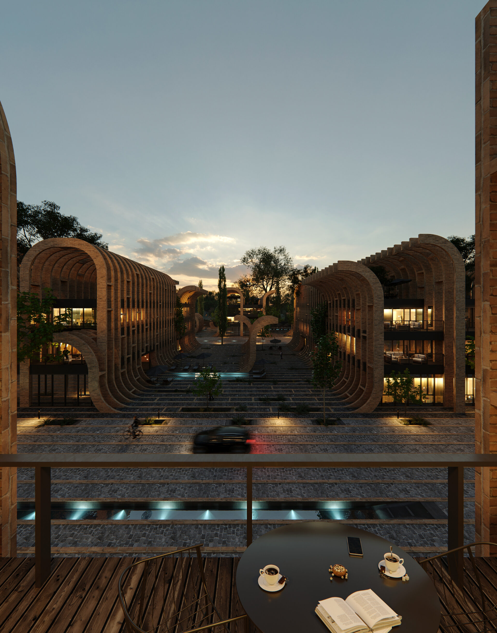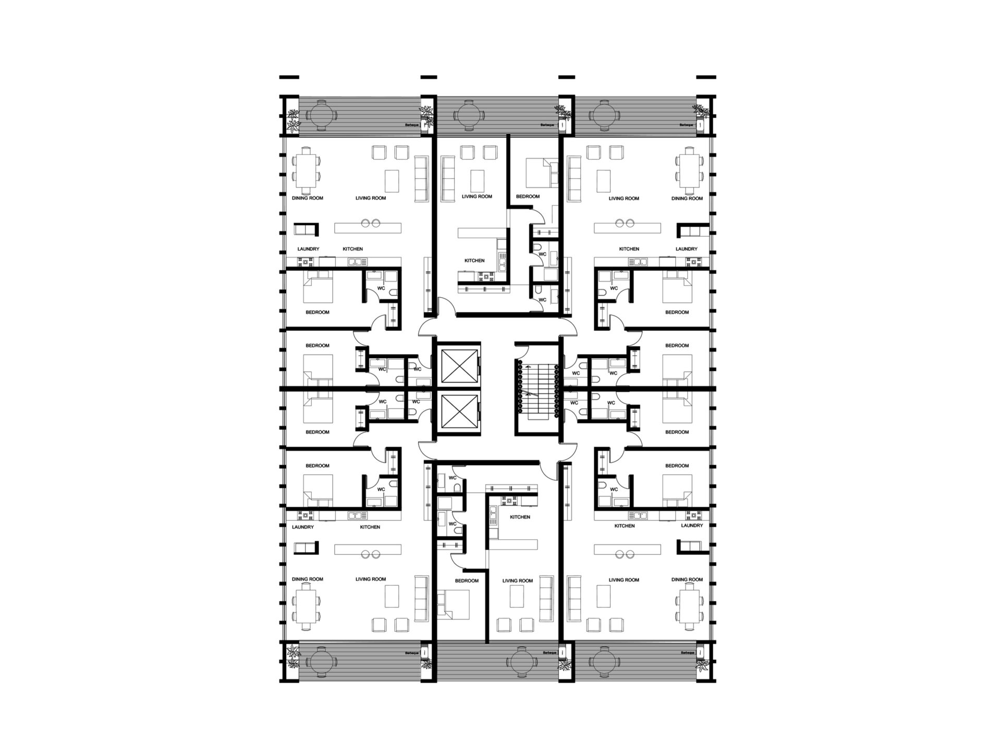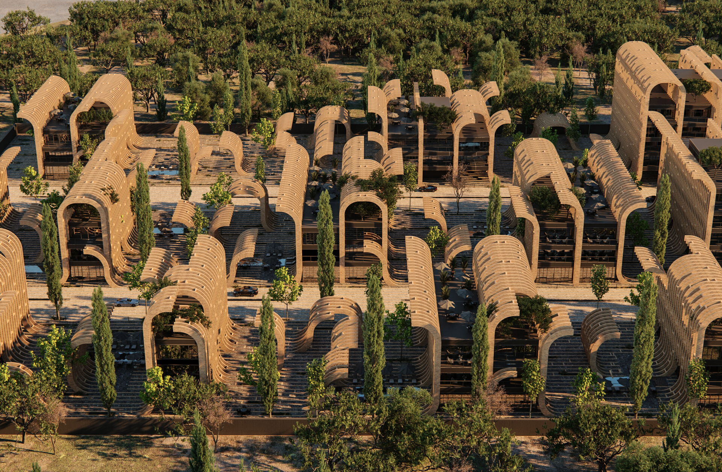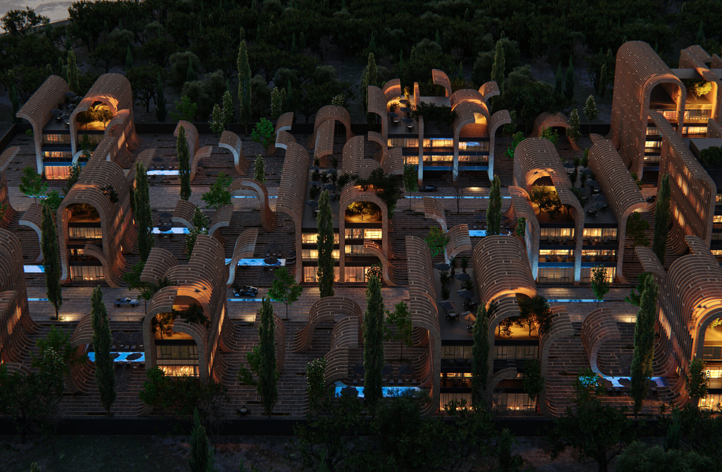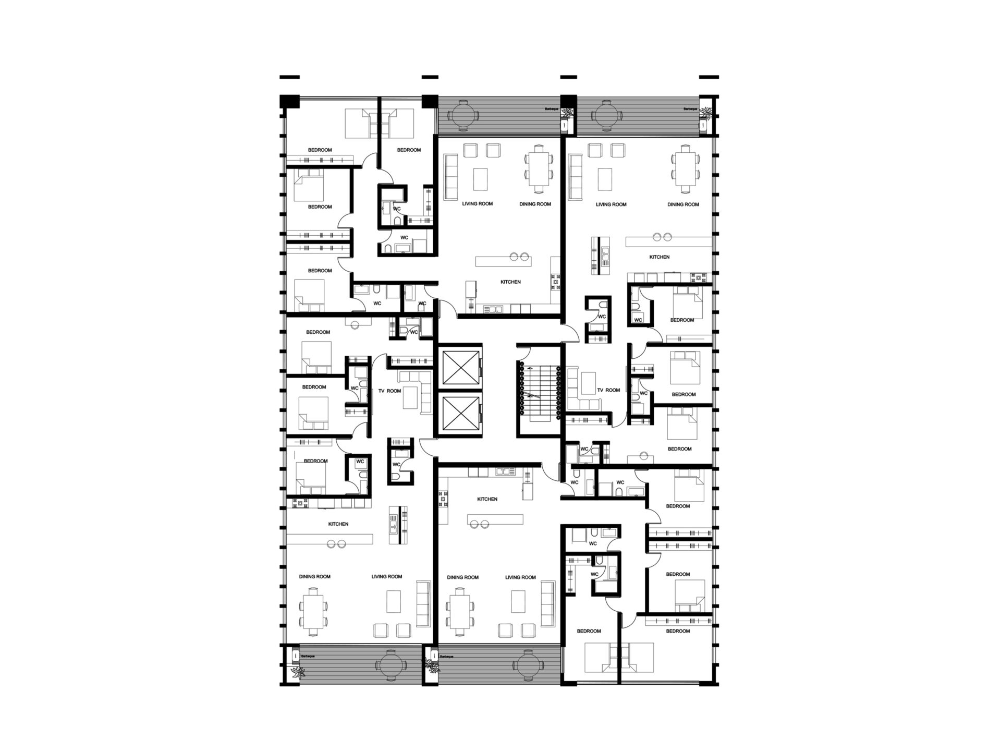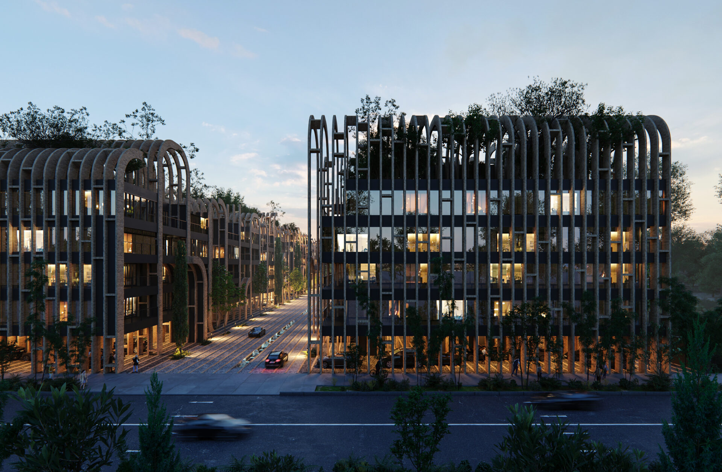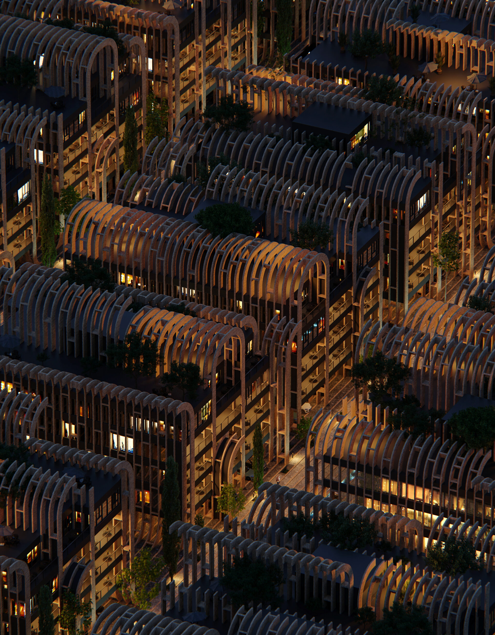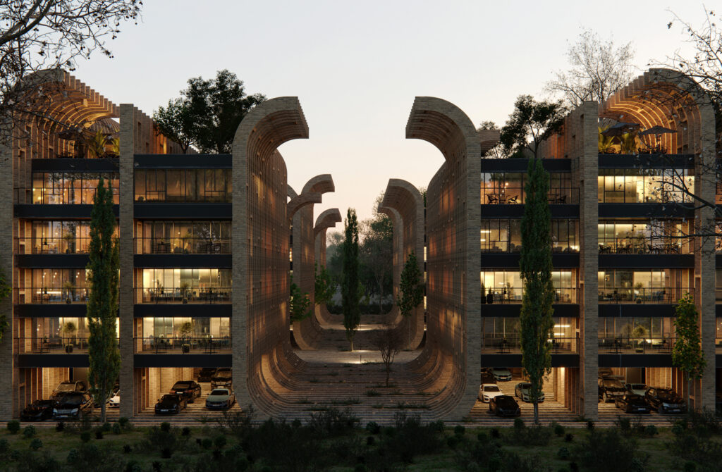
Andisheh Residential Complex
Tehran, the capital of Iran, is located in the north of Iran with a pleasant geography at the foot of the Alborz Mountains. A metropolis with a population of 20 million, which today is struggling with traffic problems and pollution due to the growth of poor development and inadequate infrastructure. On the other hand, the problems of high housing prices and high rents, have forced young people to flock around Tehran, which has led to an influx of mass builders and builders to invest in This megacity. This development has generally very poor quality is far from quantitative standards and architectural patterns by geography and has only one purpose; not expensive housing; Also well this so-called development has caused many orchards and agricultural lands around Tehran to become large and low-quality residential complexes, which will lead to the destruction of orchards and ultimately change the ecosystem of Tehran and reduce the per capita green space. Due to the importance of gardens in the west of Tehran, any kind of urban development should be done with a different approach and consistent with the gardens and their bed, because the reduction of green space per capita is not in the micro-scale of the region, but in the metropolis of Tehran will have devastating effects. The project is a residential complex with an area of 100,000 square meters located in a garden with old trees with an area of 50,000 square meters; It consists of 20 pieces of 2500 meters, which are usually demarcated by walls. Since this complex is intended for the middle class, it has a high density; This demarcation follows the rules of Tehran network texture and is fully consistent with the repetitive pattern of 60-40 Tehran Municipality in allocating land density.
The main design strategy was to solve the density problem and to propose a pattern by the organization of the trees and the main axes of the existing garden. The most important issue that leads to the preservation of the main garden and its bed is the avoidance of separation and demarcation of land with the walls, which is common in this area and divides the main garden into smaller parts and somehow obliterates the nature and main structure of the garden and leads to the urban segmentation structure; While organization and development in such land should be formed with the nature of the garden and by the behavior of its bed. In this case, the residential texture the way of life, and its behavior will be of high quality. As a result, the organization and division of the plot were done based on the existing axes of the trees in the garden. Then, the density of each piece was designed in a floating manner and like an island in each piece to fully preserve the garden trees on the other hand, it would be possible to pass and wander between residential blocks with function as the public space of the whole complex. In this idea, residential volumes are also present as secondary and central layers between these lattice walls, and by using green roofs and large terraces, they are considered as a potential for greenery. These lattice walls are structures that allow the growth of gardens and dwellings in height to somehow moderate and soften the high density of housing. These lattice walls provide light to the residential blocks on both sides, and on the other hand, they connect arches to the side piece by creating arches, while defining the public space of the complex, giving a continuous geometric structure to the complex that intertwines public space and green space. This public space is created by sharing and giving space to each plot of land with the main garden and consists of plazas and sidewalks
