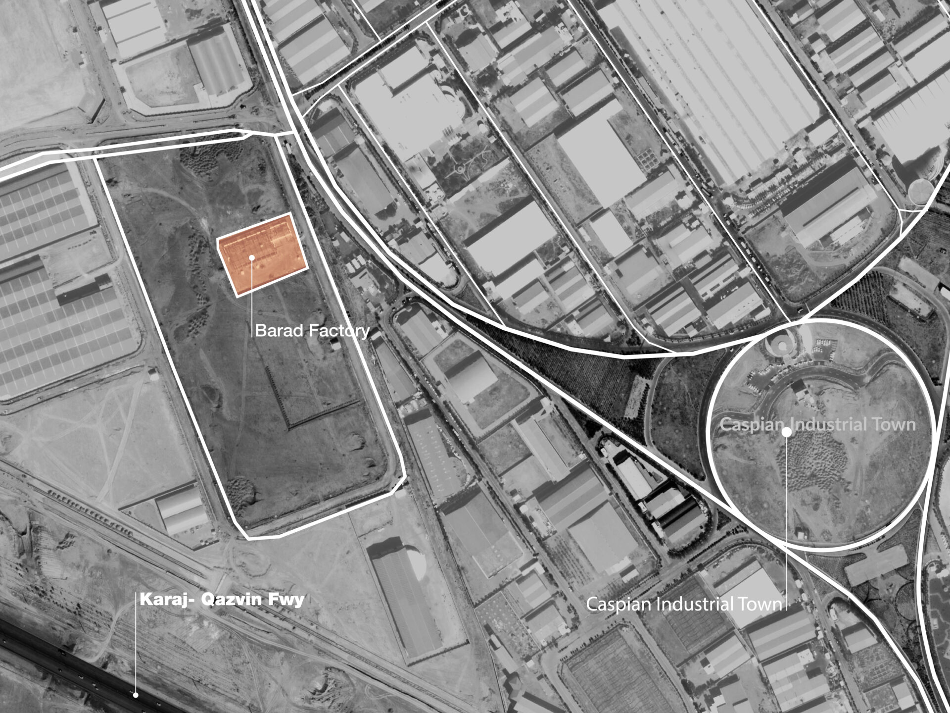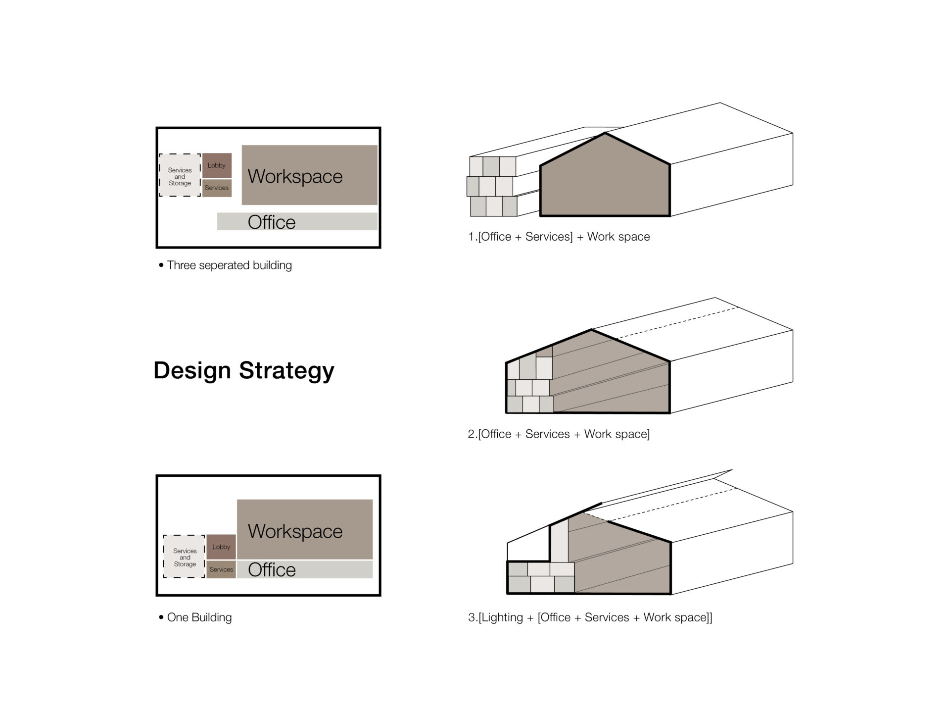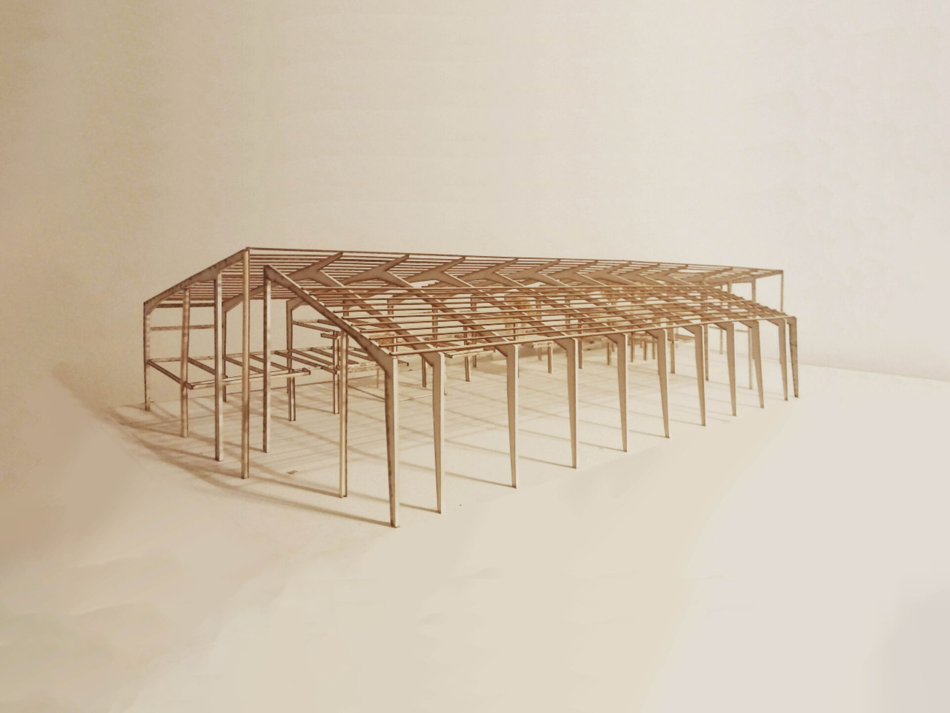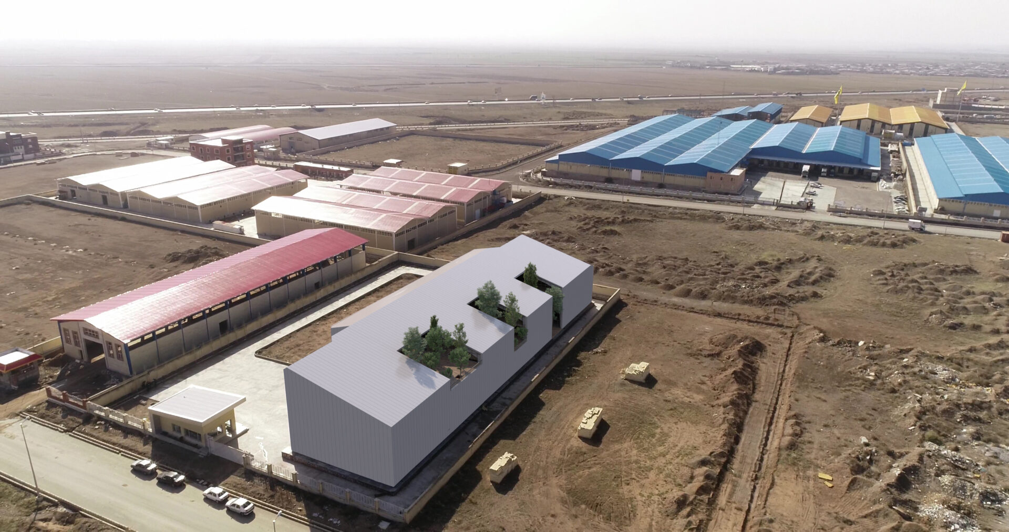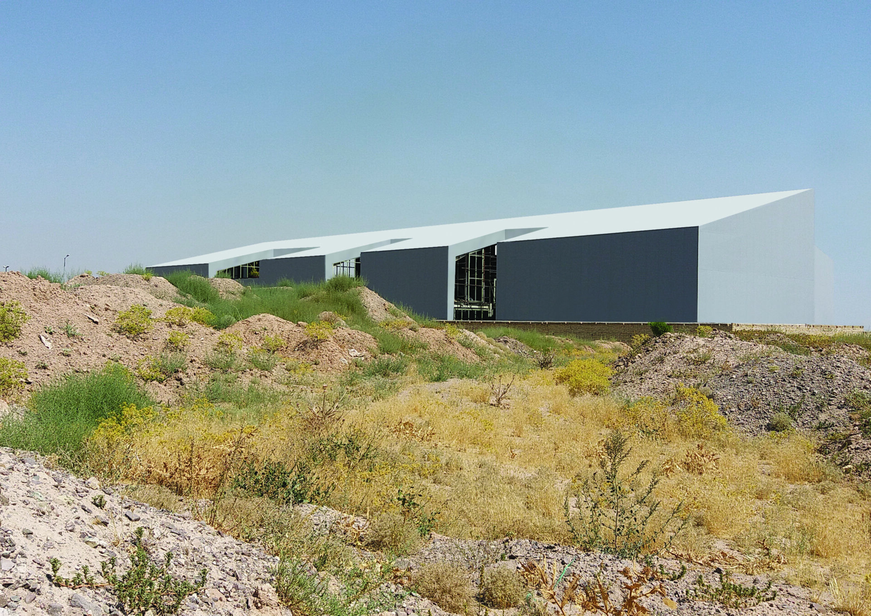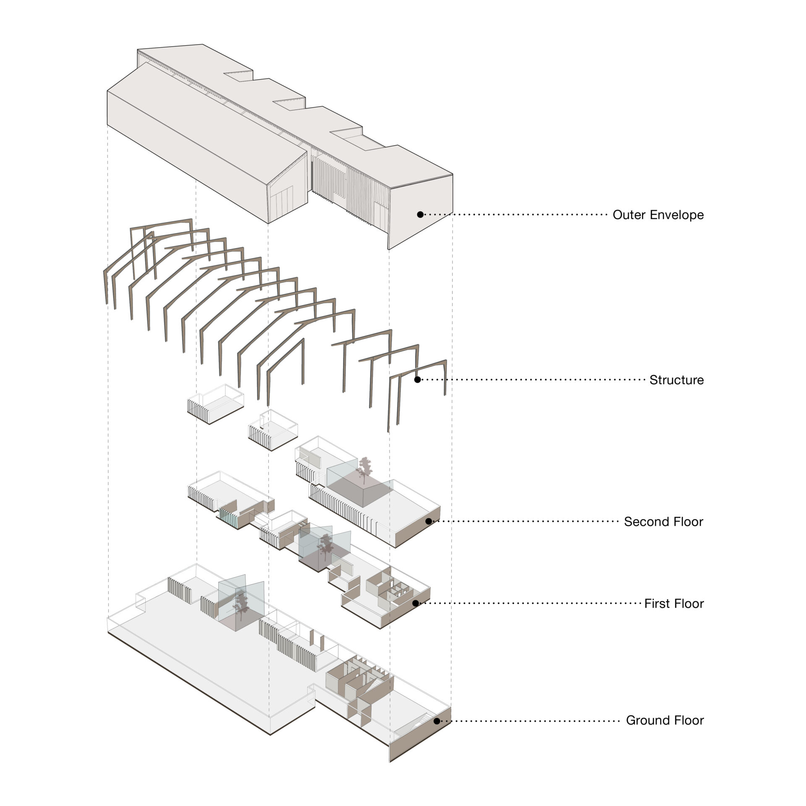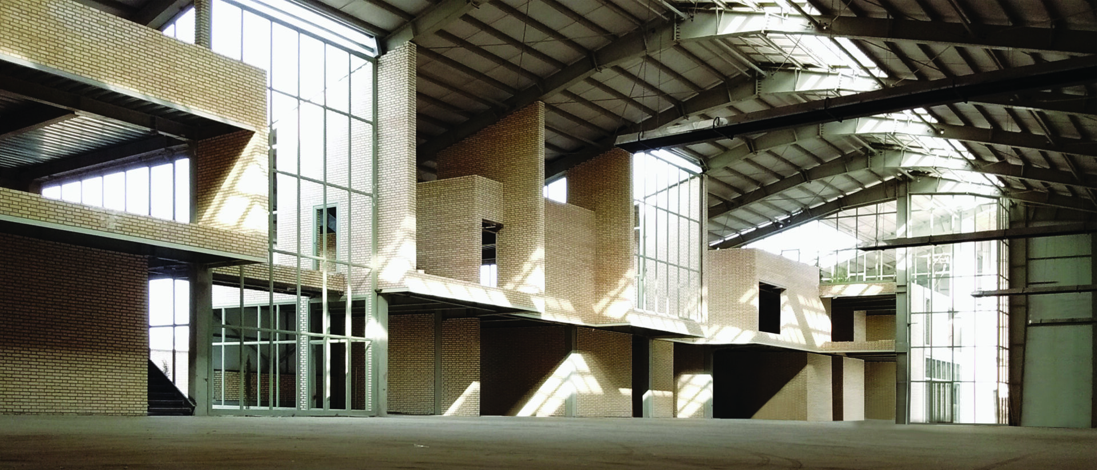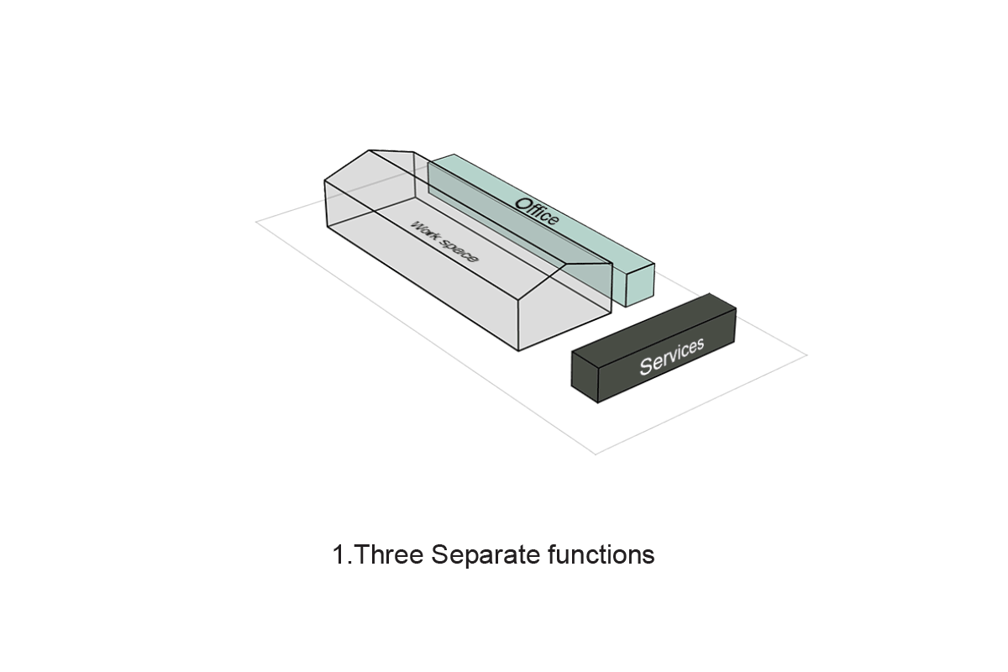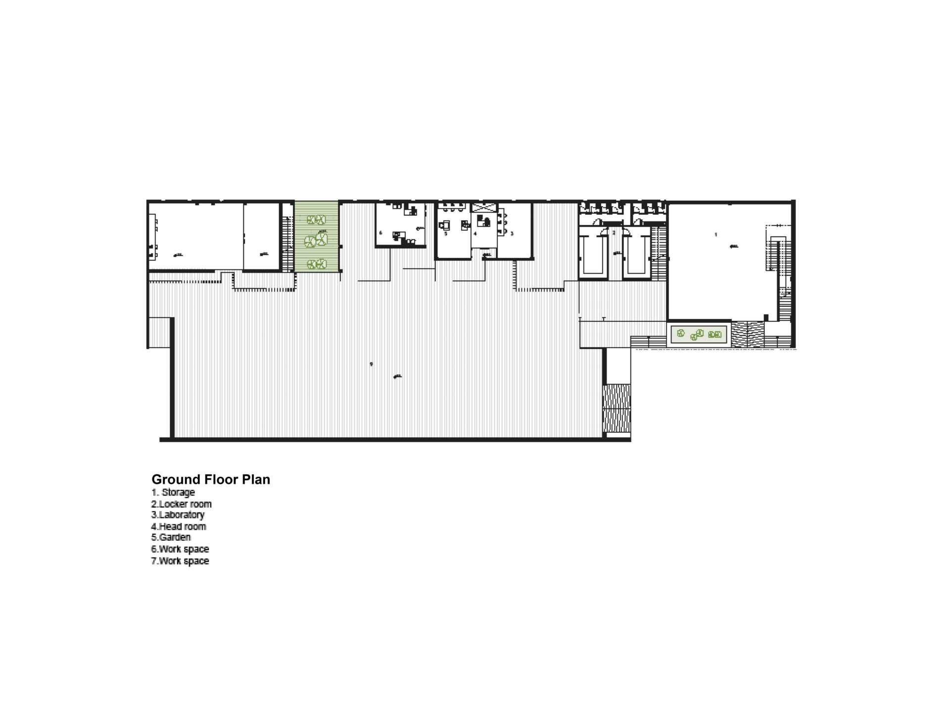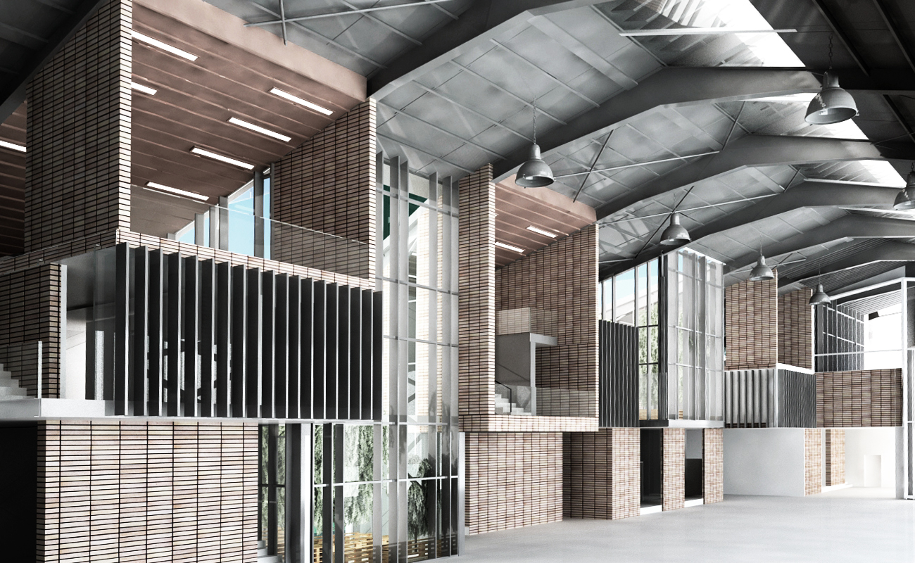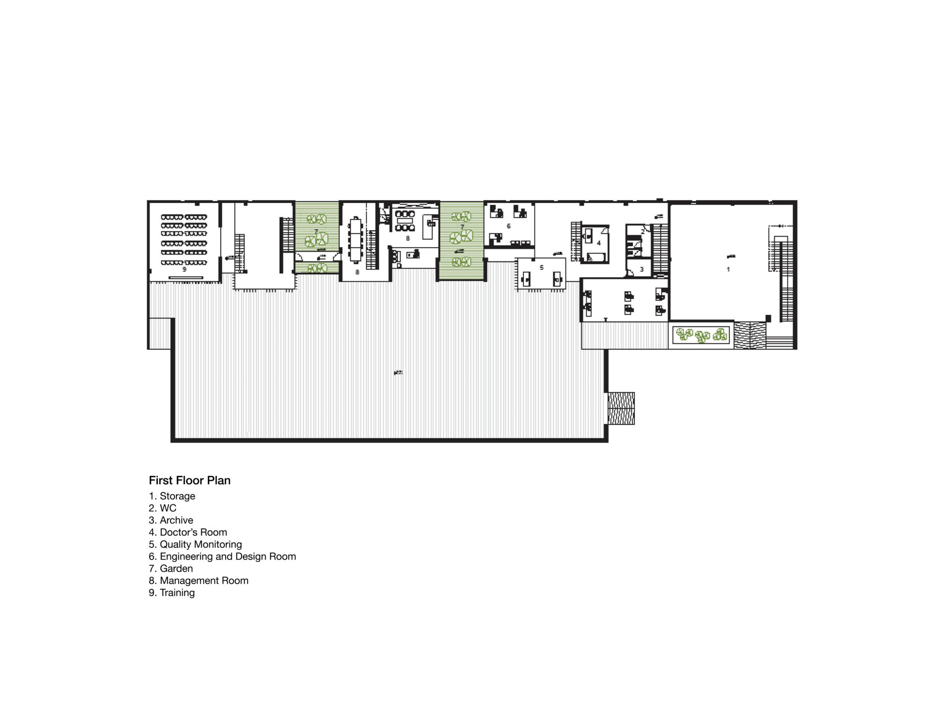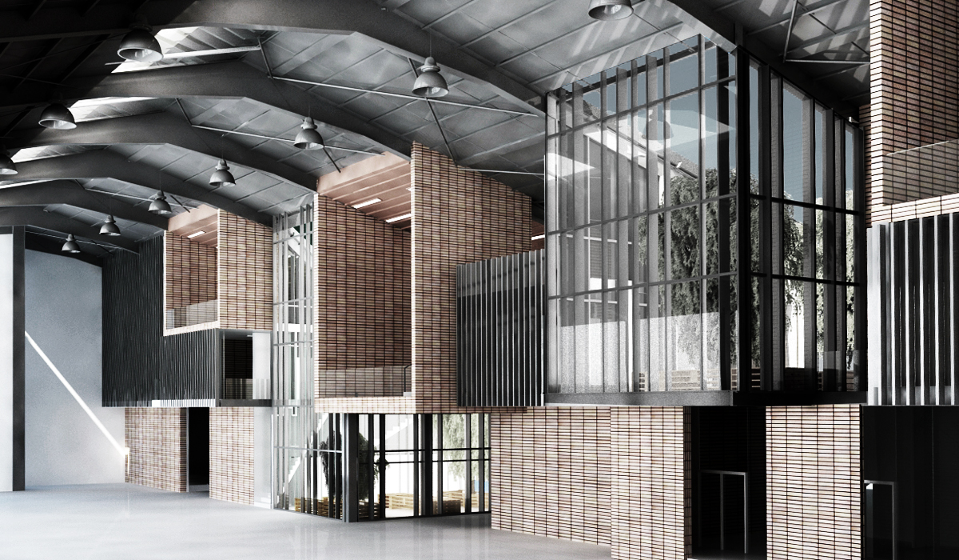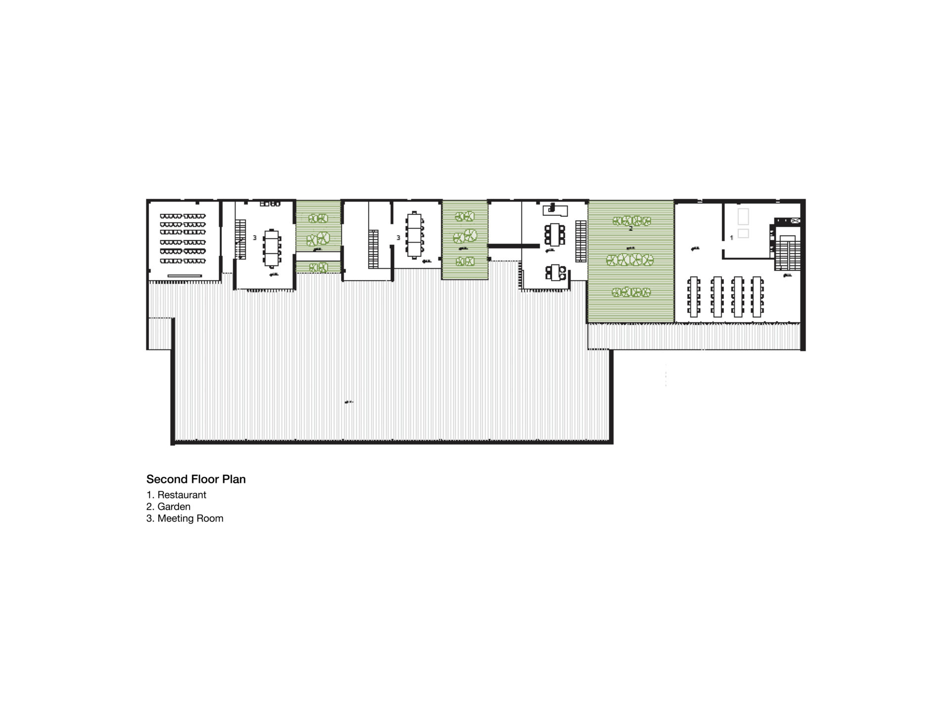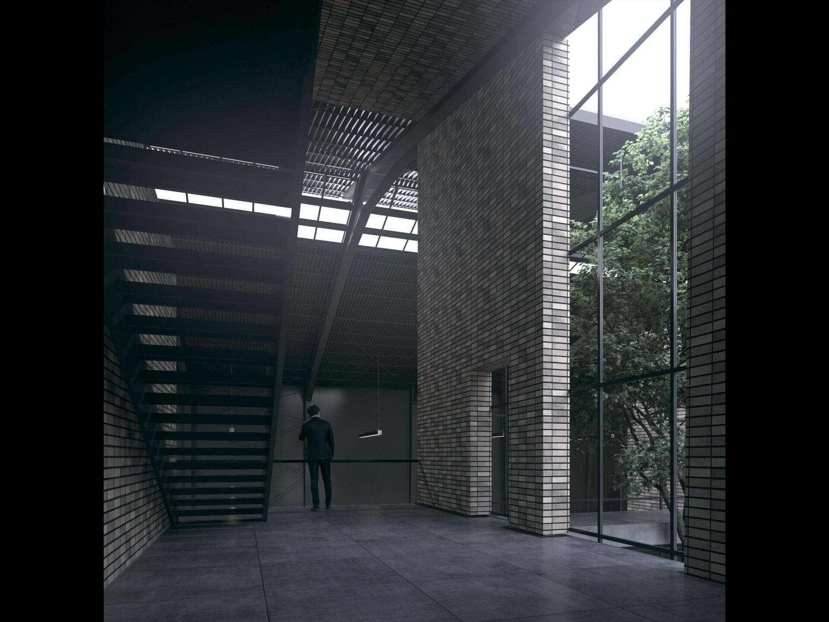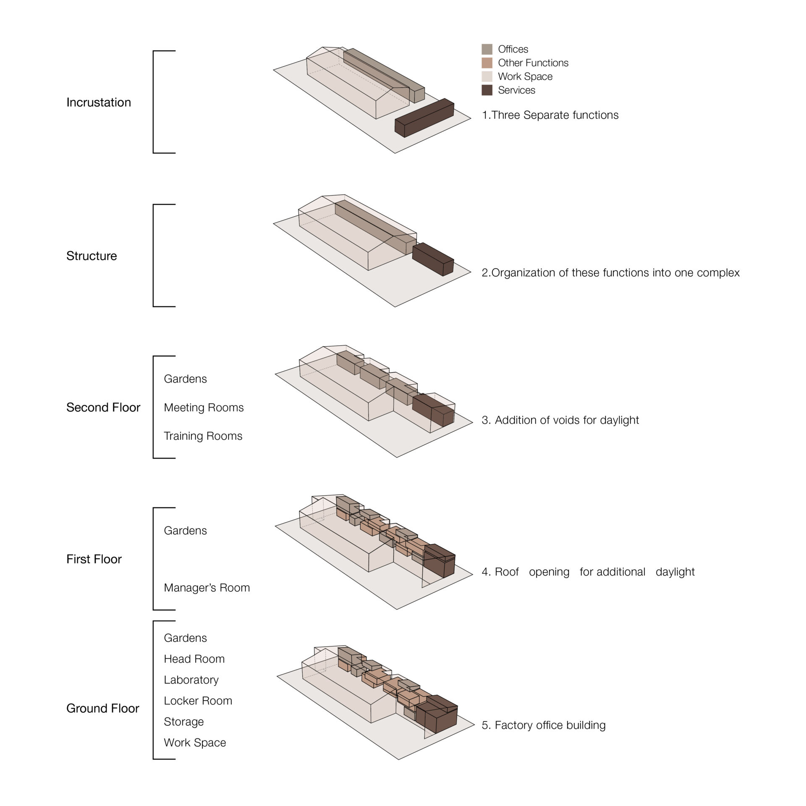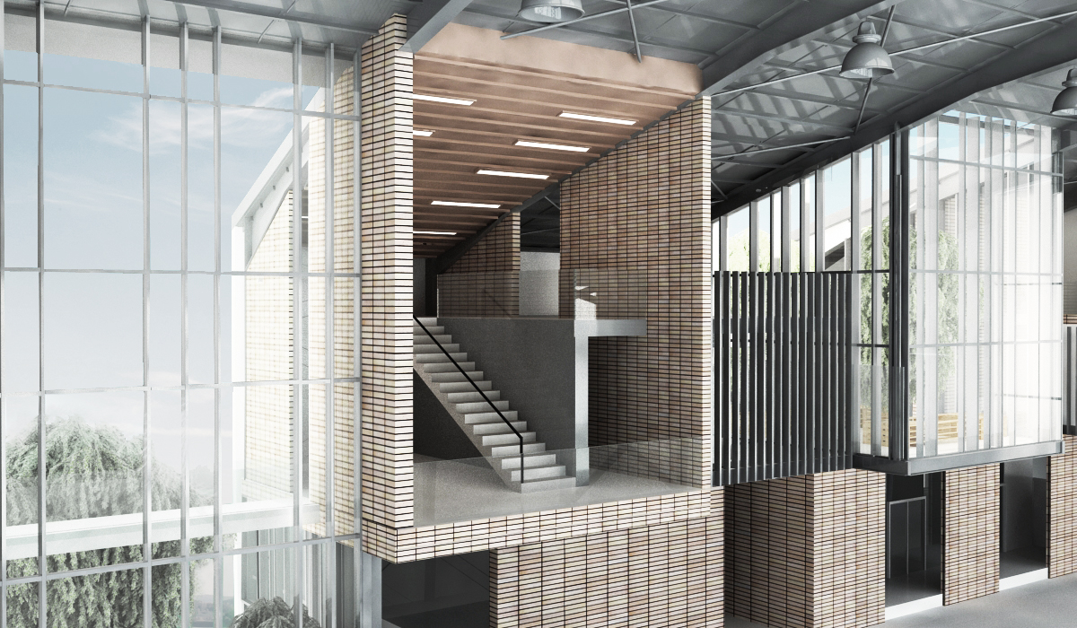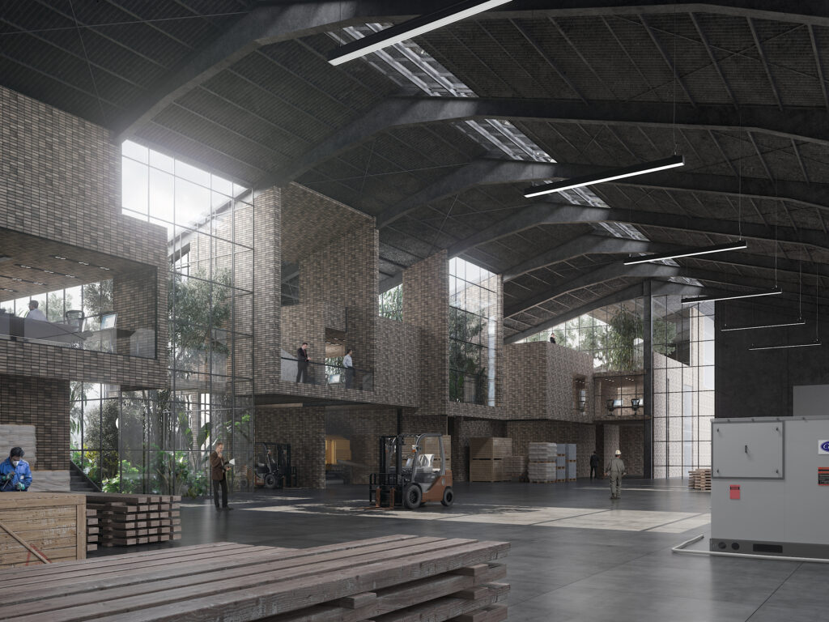
Barad Factory
The Barad Factory project, located in the industrial town of Caspian, aims to enhance work and life quality within an industrial setting. This mixed-use complex encompasses three main branches: production, administration, and services, including a restaurant and storage.
The design critically evaluates the existing production structure as an architectural artifact, serving as a framework for the project. It integrates various functions to optimize spatial quality and facilitate efficient operation of each branch. The chosen approach transforms the three functions into a single cooperative within a unified spatial and structural system, improving spatial quality, functionality, and accessibility.
Administration is incorporated into the factory structure, and by adjusting the scale to include office and service spaces, the design allows the complex to function cohesively. This integration enhances inter-functional connectivity while providing economic benefits for both engineering and architecture.
Offices and services are accommodated in a series of shifted blocks within the warehouse, addressing employee needs. Additionally, three garden spaces suspended from the roof to the north help to organize office and service areas at both macro and micro scales. These gardens provide natural lighting and enhance the indoor quality, infusing the industrial space with a human scale and character.
