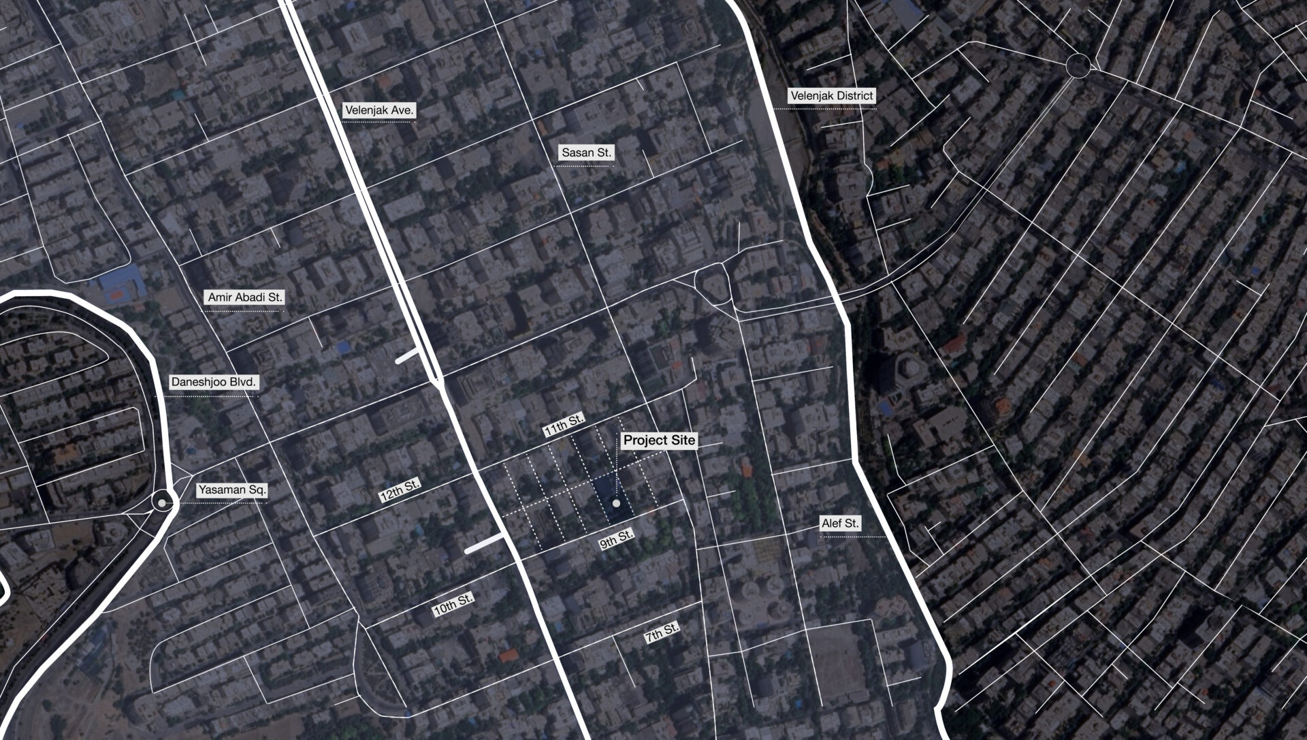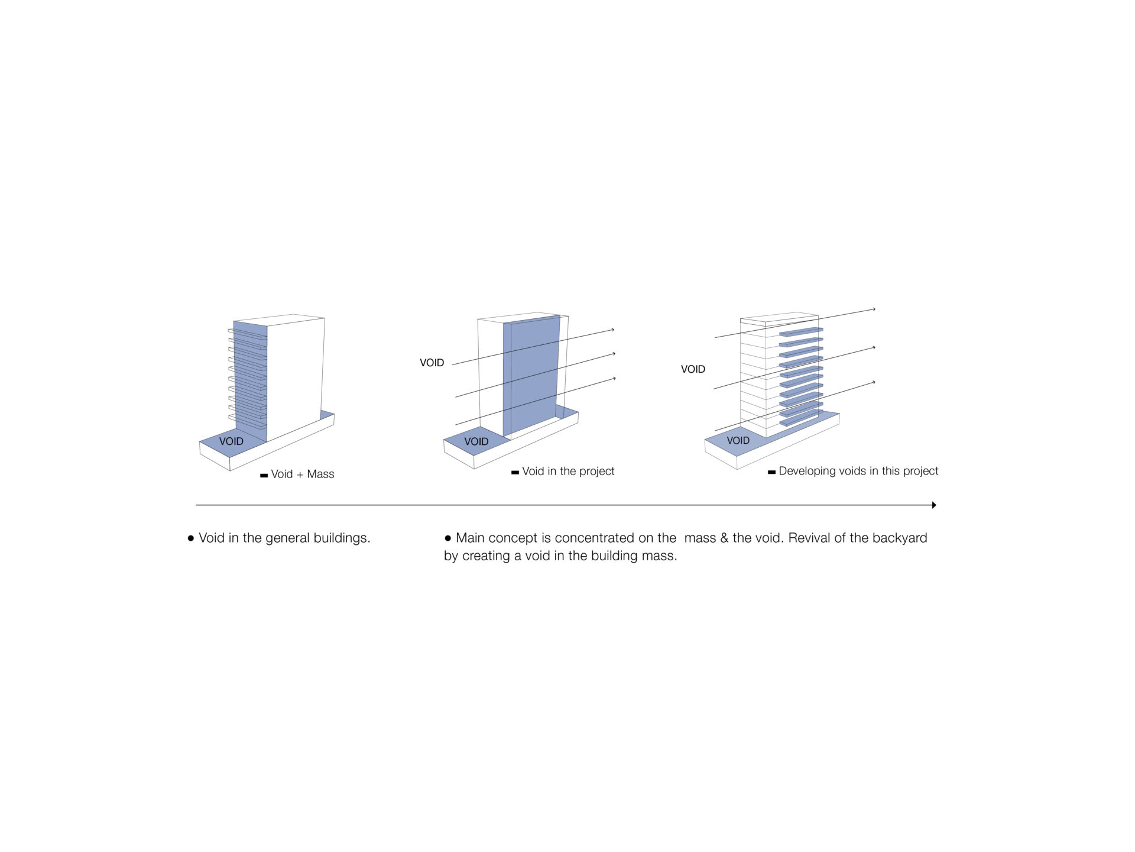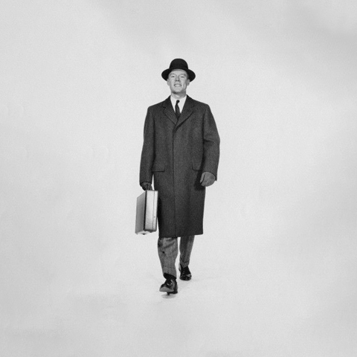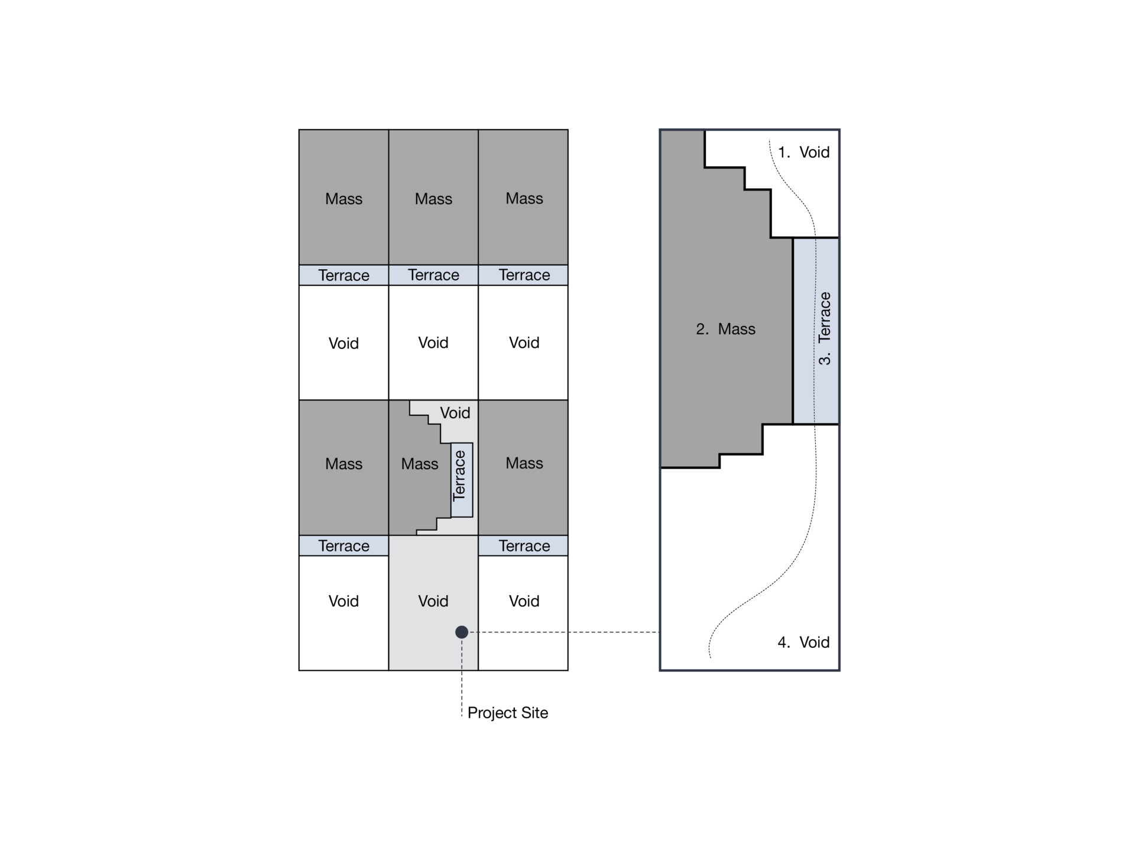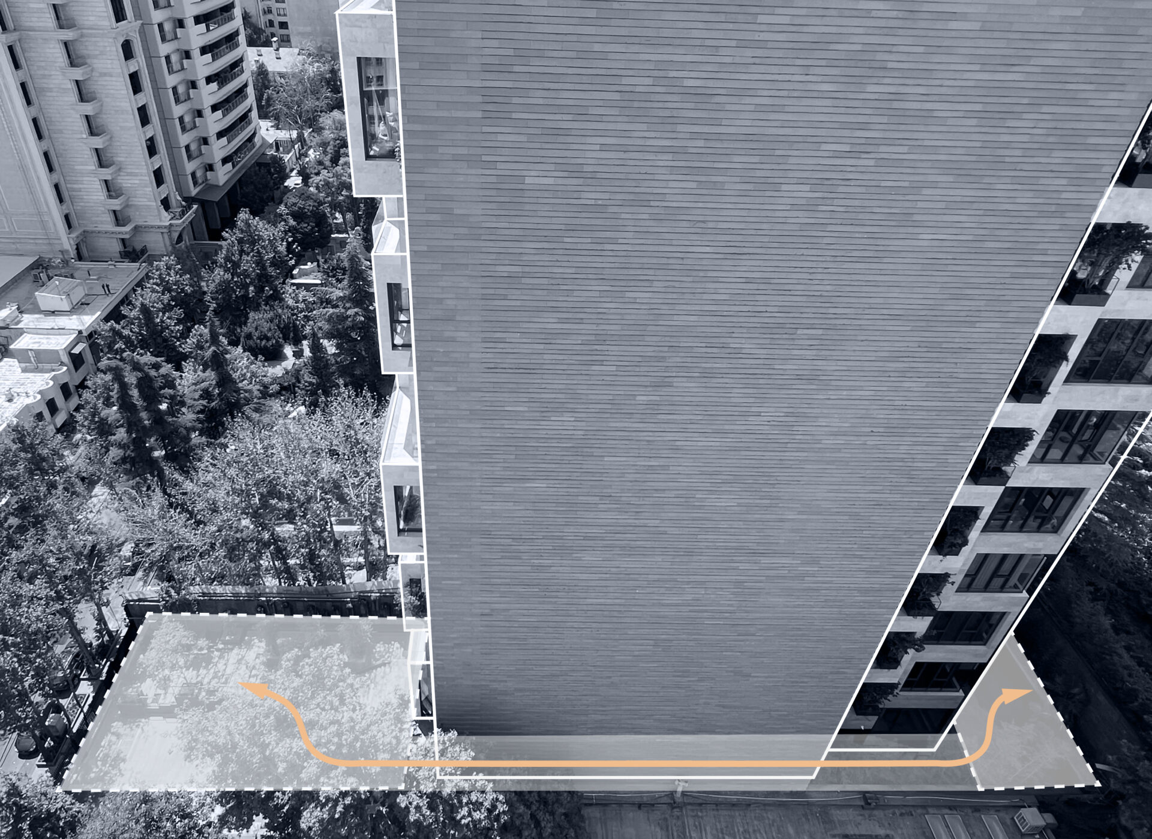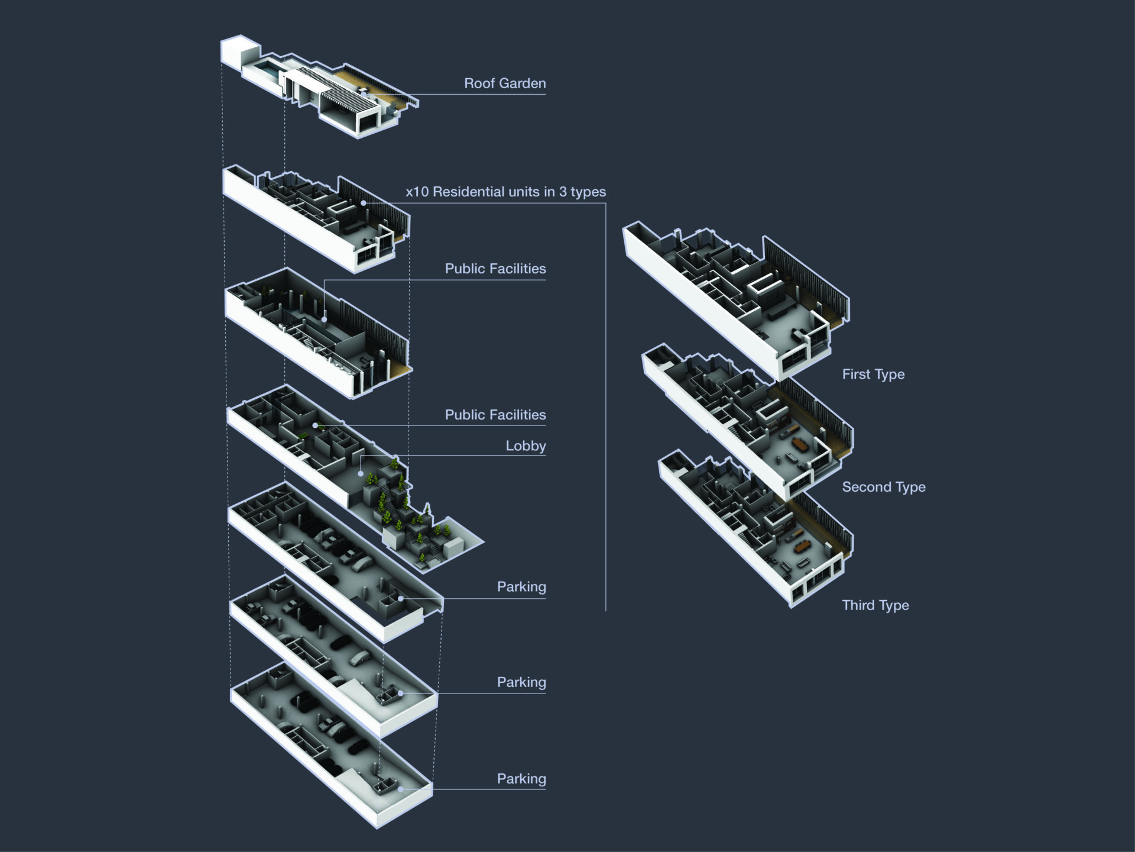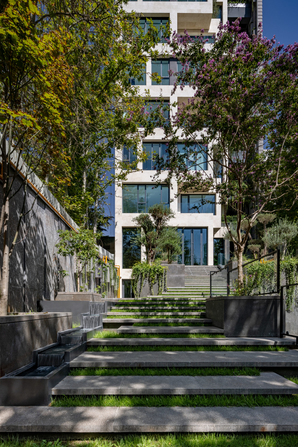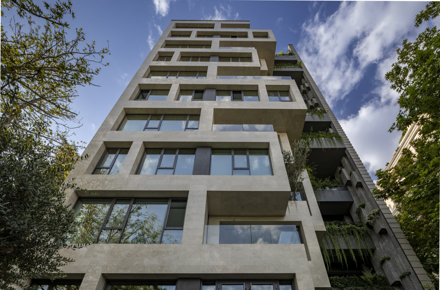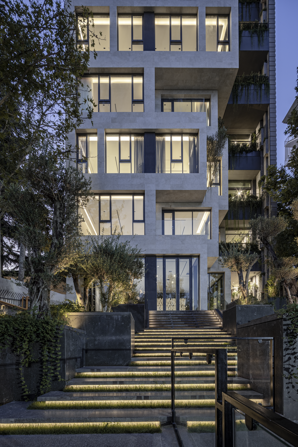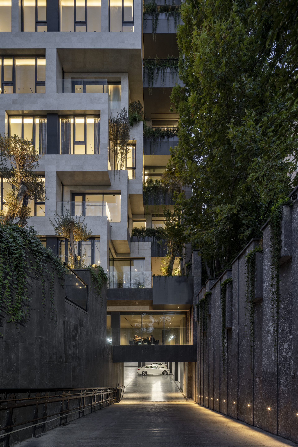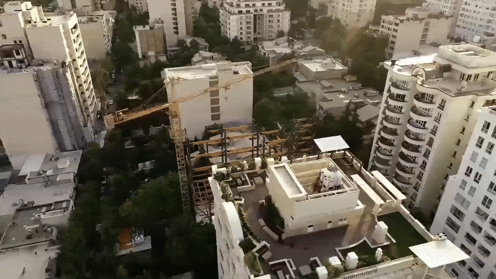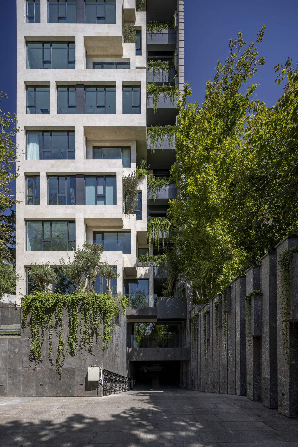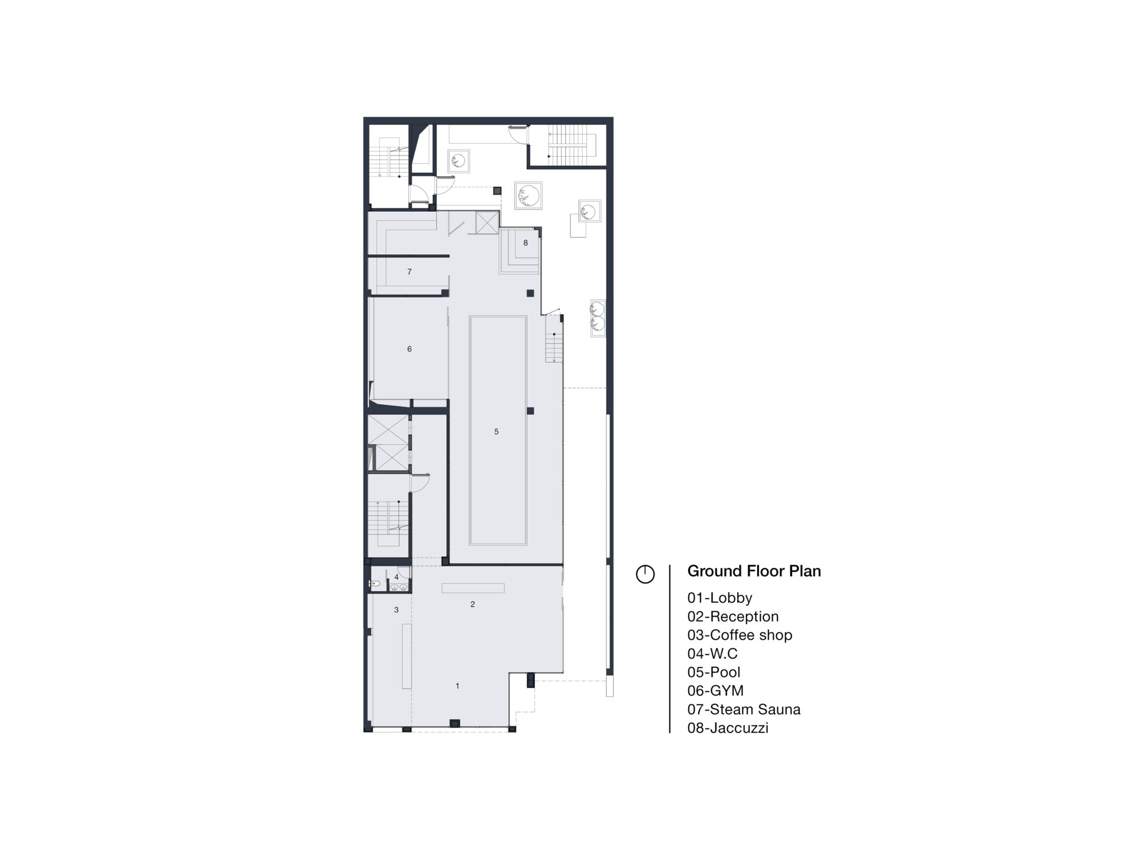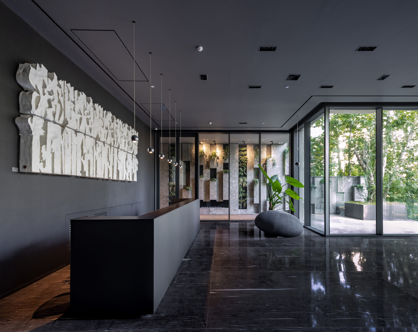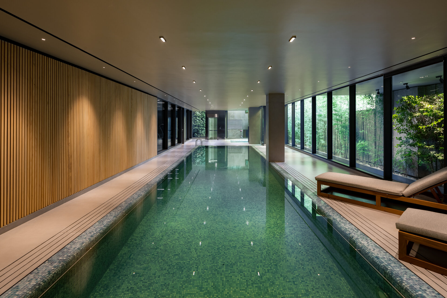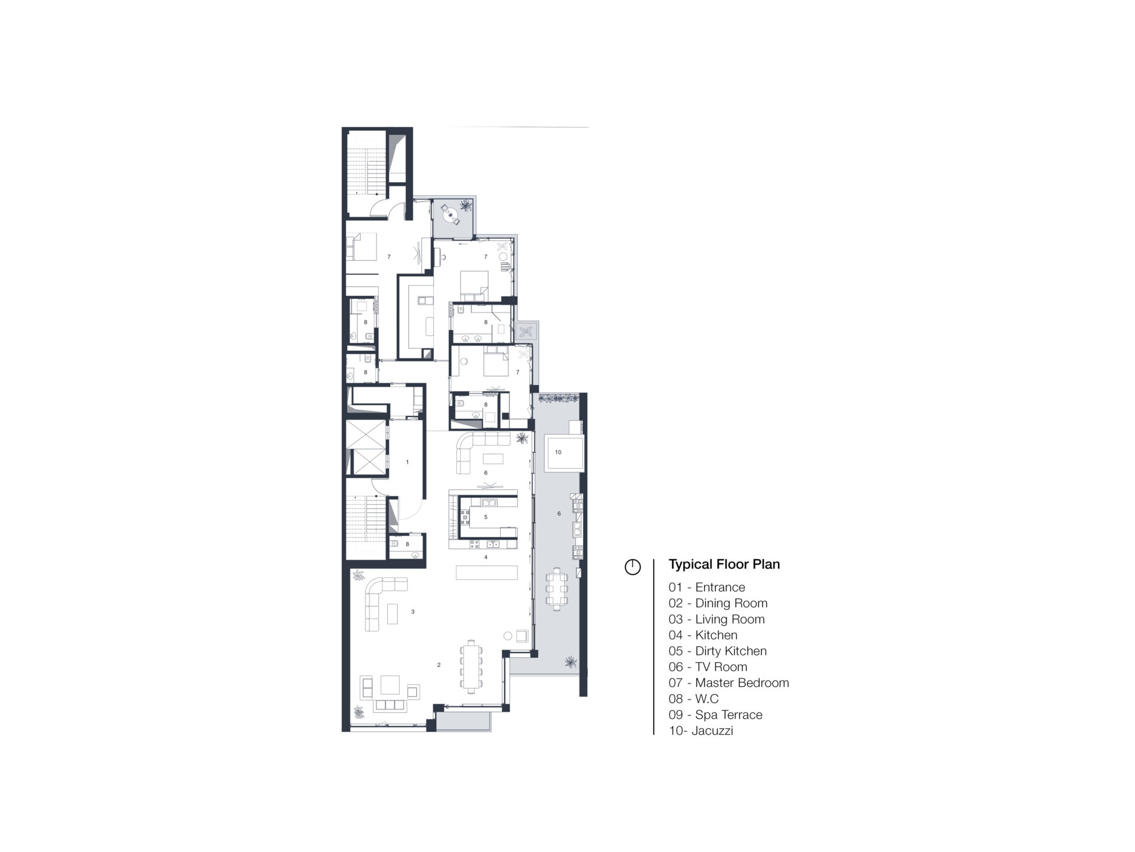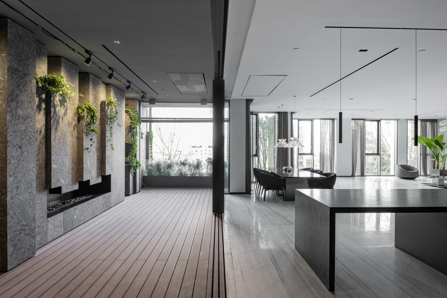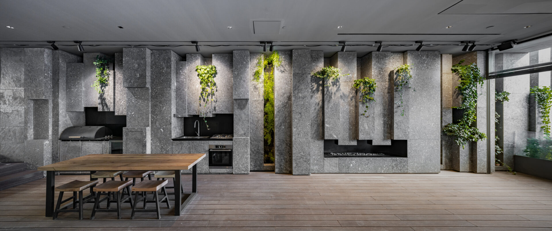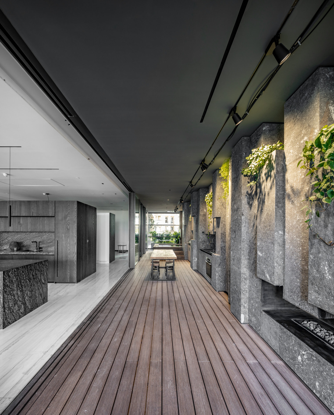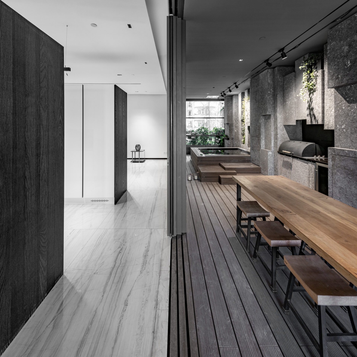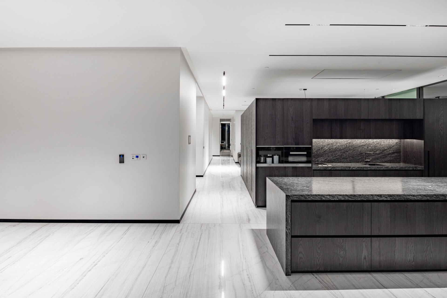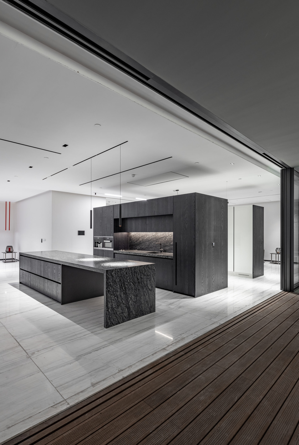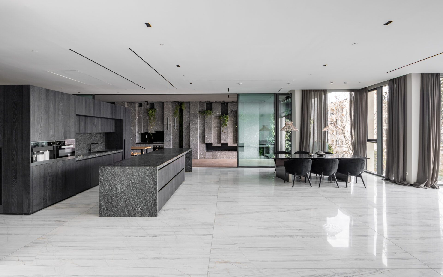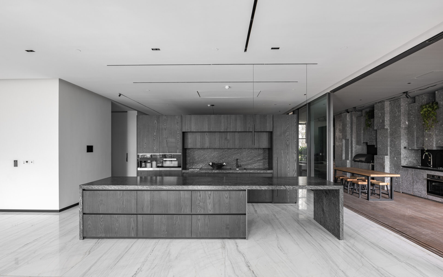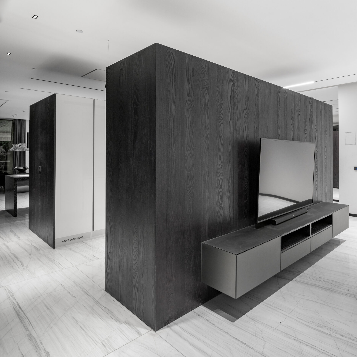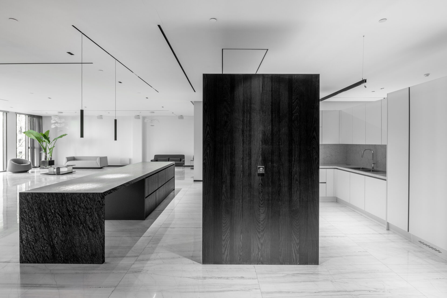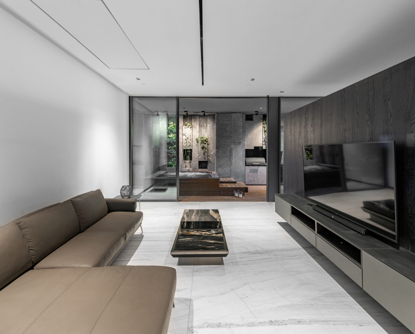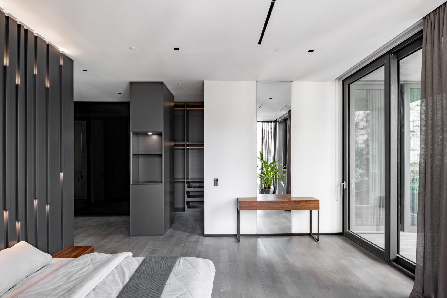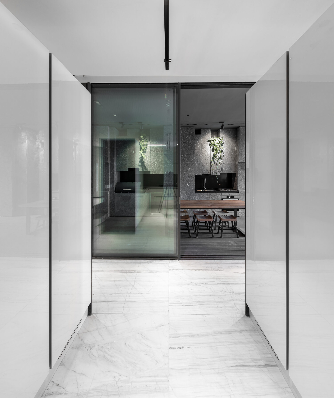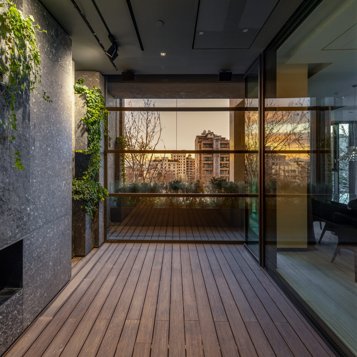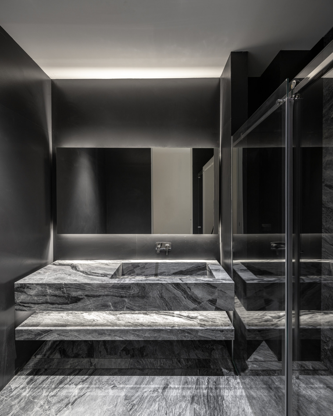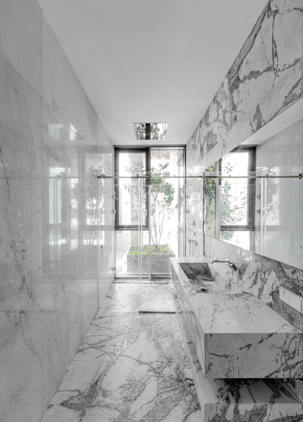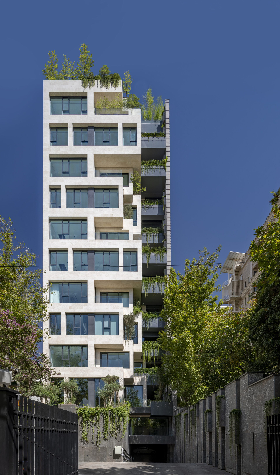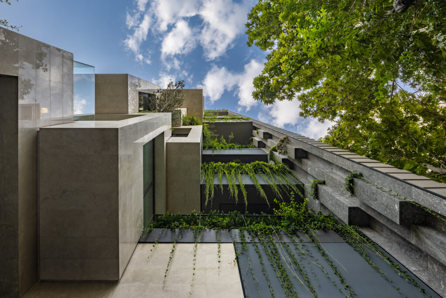
Velenjak Residential
The building site is located in uptown Tehran and is narrowed between two residential buildings. With the passage of time and an exponential rise in property value the area has experienced a rapid transformation into an aggregation of high-rise structures for the wealthy. The proposal is derived from the idea of inhabiting the urban skin, or specifically, those undefined intermediate spaces which are neither specifically urban public spaces, nor completely within the private domain. The building exterior is perceived as a habitable, semi-urban space, resulting in a structure that is void of any definite or obvious façade, but rather is a multi-layered, dynamic, and tactile façade system which creates depth and an external to internal spatial hierarchy. A very essential design principle was to enhance the skyscraper living experience beyond a mere good view, to the experience of living in high altitude. Most apartments in Tehran are tall masses that are placed between two voids (a front yard and a backyard). The proposal was to merge these voids together. This results in a vertical village in which each resident has an equal quality of life, including sufficient daylight and green space. It is a village in which every unit is provided privacy, as they are individual from each other in every level. The building is not simply an extruded box, but rather a system of sliding and self-organizing villas. The result is a sense of living in elevation but without losing the intimate scale of a suburban home.
